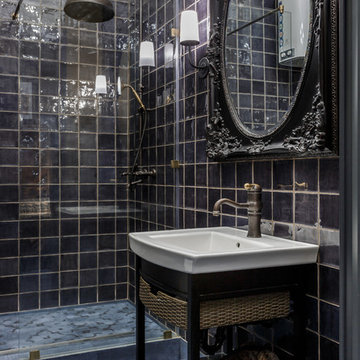Bathroom Design Ideas with Black Cabinets and Black Tile
Refine by:
Budget
Sort by:Popular Today
1 - 20 of 1,692 photos

Behind the rolling hills of Arthurs Seat sits “The Farm”, a coastal getaway and future permanent residence for our clients. The modest three bedroom brick home will be renovated and a substantial extension added. The footprint of the extension re-aligns to face the beautiful landscape of the western valley and dam. The new living and dining rooms open onto an entertaining terrace.
The distinct roof form of valleys and ridges relate in level to the existing roof for continuation of scale. The new roof cantilevers beyond the extension walls creating emphasis and direction towards the natural views.
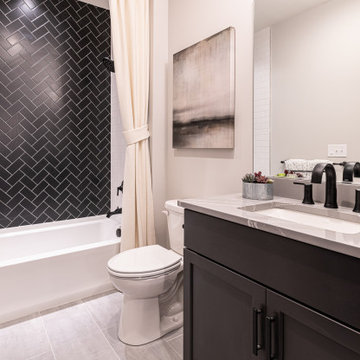
This is an example of a transitional 3/4 bathroom in Wilmington with shaker cabinets, black cabinets, an alcove tub, a shower/bathtub combo, a two-piece toilet, black tile, white walls, an undermount sink, grey floor, a shower curtain and grey benchtops.
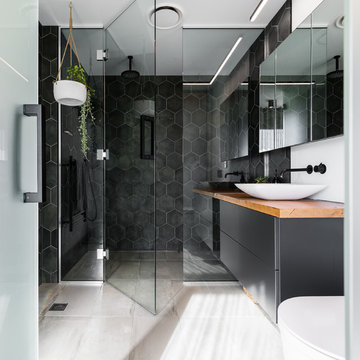
Contemporary and award winning family home.
This is an example of a contemporary 3/4 bathroom in Wellington with flat-panel cabinets, black cabinets, a curbless shower, black tile, white walls, a vessel sink, wood benchtops, grey floor, a hinged shower door and brown benchtops.
This is an example of a contemporary 3/4 bathroom in Wellington with flat-panel cabinets, black cabinets, a curbless shower, black tile, white walls, a vessel sink, wood benchtops, grey floor, a hinged shower door and brown benchtops.
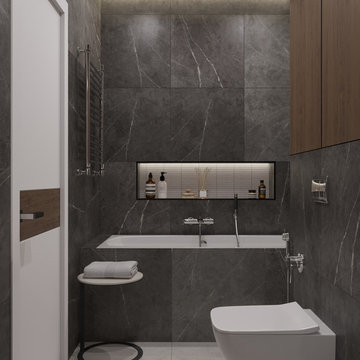
Small contemporary master bathroom in Other with flat-panel cabinets, black cabinets, a wall-mount toilet, grey walls, an integrated sink, solid surface benchtops, grey floor, a shower curtain, white benchtops, an undermount tub, black tile, porcelain tile, porcelain floors, a single vanity and a floating vanity.
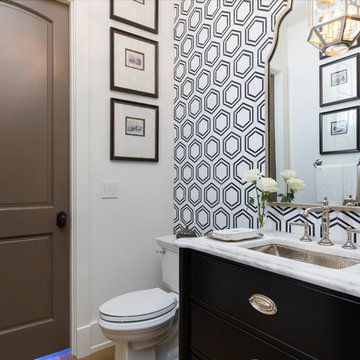
Design ideas for a small transitional 3/4 bathroom in Birmingham with furniture-like cabinets, black cabinets, a two-piece toilet, black tile, white tile, ceramic tile, white walls, porcelain floors, an undermount sink, marble benchtops, beige floor and white benchtops.
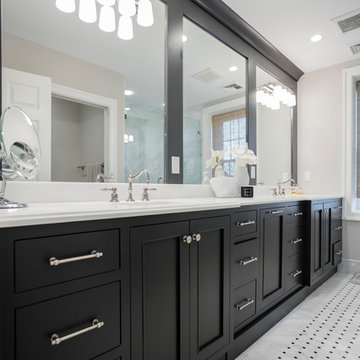
Design ideas for a large transitional master bathroom in Philadelphia with recessed-panel cabinets, black cabinets, black tile, white tile, porcelain tile, white walls, porcelain floors, an undermount sink and solid surface benchtops.
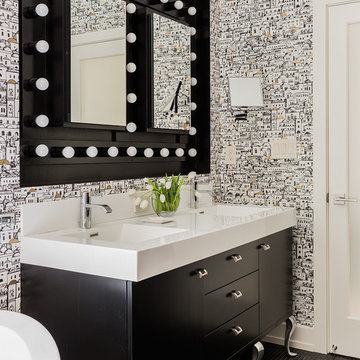
Michael Lee
Inspiration for a large transitional master bathroom in Boston with an integrated sink, black cabinets, multi-coloured walls, laminate benchtops, a freestanding tub, an open shower, black tile, mosaic tile, mosaic tile floors, black floor and flat-panel cabinets.
Inspiration for a large transitional master bathroom in Boston with an integrated sink, black cabinets, multi-coloured walls, laminate benchtops, a freestanding tub, an open shower, black tile, mosaic tile, mosaic tile floors, black floor and flat-panel cabinets.
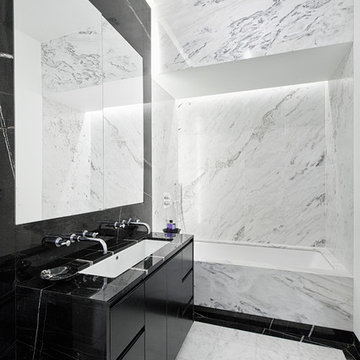
NYC apartment combination. Alex Kotlik Photography
Contemporary bathroom in New York with a trough sink, flat-panel cabinets, black cabinets, an alcove tub, black tile and stone slab.
Contemporary bathroom in New York with a trough sink, flat-panel cabinets, black cabinets, an alcove tub, black tile and stone slab.

Remodeled Bathroom in a 1920's building. Features a walk in shower with hidden cabinetry in the wall and a washer and dryer.
Design ideas for a small transitional master bathroom in Salt Lake City with beaded inset cabinets, black cabinets, a two-piece toilet, black tile, marble, black walls, marble floors, a console sink, marble benchtops, multi-coloured floor, a hinged shower door, multi-coloured benchtops, a single vanity and a freestanding vanity.
Design ideas for a small transitional master bathroom in Salt Lake City with beaded inset cabinets, black cabinets, a two-piece toilet, black tile, marble, black walls, marble floors, a console sink, marble benchtops, multi-coloured floor, a hinged shower door, multi-coloured benchtops, a single vanity and a freestanding vanity.
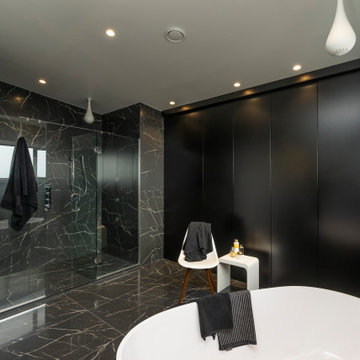
Photo of a mid-sized modern master bathroom in Auckland with flat-panel cabinets, black cabinets, a freestanding tub, a double shower, a wall-mount toilet, black tile, marble, black walls, marble floors, an undermount sink, solid surface benchtops, black floor, a hinged shower door, white benchtops, a double vanity and a floating vanity.
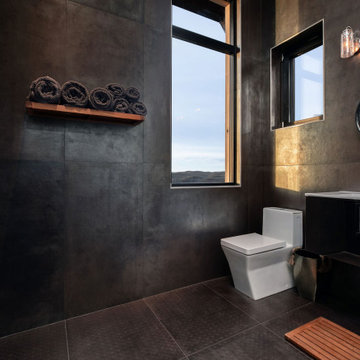
Contemporary bathroom with black stone slab and wooden shelves.
Built by ULFBUILT- Vail Contractors.
Photo of a mid-sized contemporary bathroom in Denver with flat-panel cabinets, black cabinets, a one-piece toilet, black tile, an integrated sink, black floor, white benchtops, grey walls, granite benchtops, an enclosed toilet, a single vanity, a floating vanity, an open shower, an open shower and stone slab.
Photo of a mid-sized contemporary bathroom in Denver with flat-panel cabinets, black cabinets, a one-piece toilet, black tile, an integrated sink, black floor, white benchtops, grey walls, granite benchtops, an enclosed toilet, a single vanity, a floating vanity, an open shower, an open shower and stone slab.
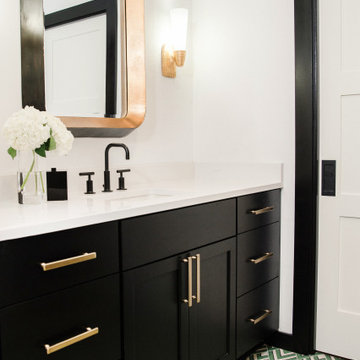
A third time client, these empty nesters wanted to modernize an outdated bathroom with bold features and a masculine look. Ann Sacks cement tile complements the floor in a vivid pattern and matte black and brass features give the look a handsome appeal. Other features in this room: Kelly Wearstler wall sconces, Erica Wakerly wallpaper in the WC, Black, iron shower doors, and Ann Sacks shower tile.
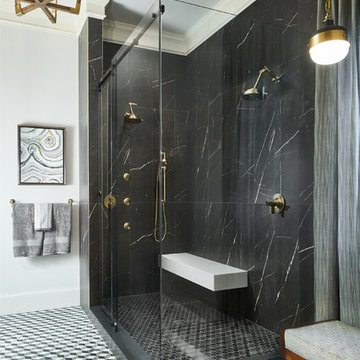
This master bath was once dark and crowded, and the shower was small with little space to move. The client wanted the shower expanded to not feel so cramped. Studio Steidley designed a shower that becomes an experience with large black marble shower walls, a floating quartz shower bench, and champagne bronze plumbing fixtures. The frameless glass surround makes this shower feel open and inviting, even with the dark tile.
Photographer: Michael Hunter Photography
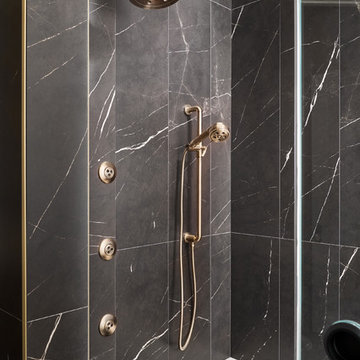
This shower includes: 2 shower heads, a hand held, and 3 body sprays suited to the client's needs. The plumbing fixtures are all in a champagne bronze finish that stands out against the black marble shower tile and brings some warmth into this all black and white bathroom.
Photographer: Michael Hunter Photography
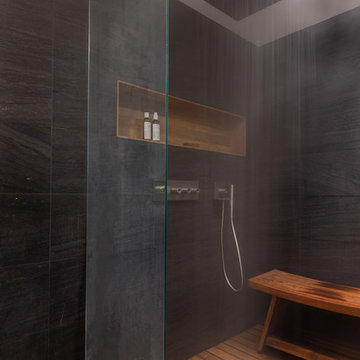
This is the master bathroom shower. We expanded the bathroom area by taking over the upstairs apartment kitchen when we combined apartments. This shower features a teak wood shower floor for a luxurious feel under foot. Also in teak is the shower nook for soaps and bottles. The rain head and hand shower make for a flexible and exhilarating bathing experience, complete with a bench for relaxing. Photos by Brad Dickson
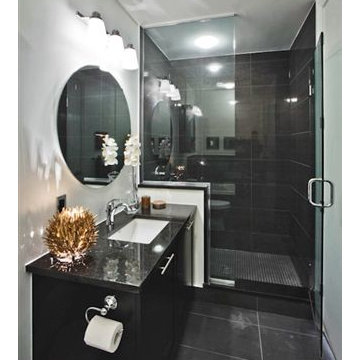
Photo of a small contemporary bathroom in Toronto with shaker cabinets, black cabinets, granite benchtops, an alcove shower, black tile, ceramic tile, white walls and porcelain floors.
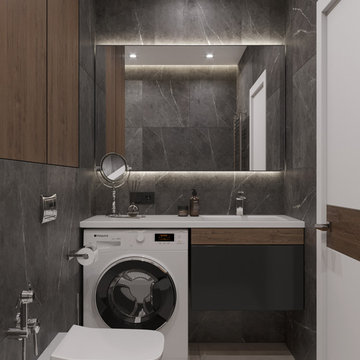
This is an example of a small contemporary master bathroom in Other with flat-panel cabinets, black cabinets, a wall-mount toilet, grey walls, an integrated sink, solid surface benchtops, grey floor, a shower curtain, white benchtops, an undermount tub, black tile, porcelain tile, porcelain floors, a single vanity and a floating vanity.
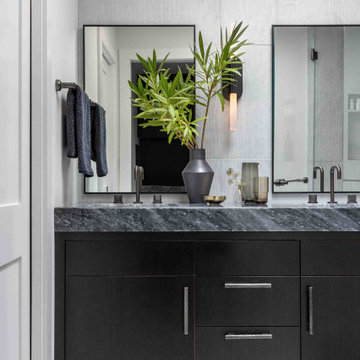
This is an example of a contemporary bathroom in San Francisco with flat-panel cabinets, black cabinets, a wall-mount toilet, black tile, marble, white walls, marble floors, an undermount sink, marble benchtops, white floor, a hinged shower door, grey benchtops, a double vanity and a built-in vanity.
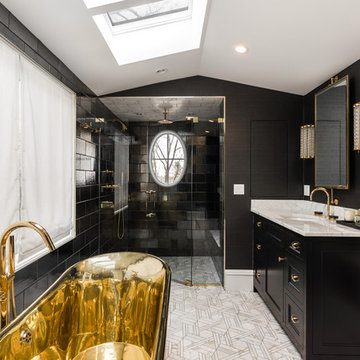
Design ideas for a small transitional master bathroom in New York with flat-panel cabinets, black cabinets, a freestanding tub, an alcove shower, a two-piece toilet, black tile, subway tile, black walls, mosaic tile floors, an undermount sink, marble benchtops, white floor, a hinged shower door and white benchtops.
Bathroom Design Ideas with Black Cabinets and Black Tile
1
