Bathroom Design Ideas with Black Cabinets and Terra-cotta Tile
Refine by:
Budget
Sort by:Popular Today
1 - 17 of 17 photos
Item 1 of 3

Photo of an expansive country 3/4 bathroom in New Orleans with open cabinets, a two-piece toilet, terra-cotta tile, white walls, a wall-mount sink, a floating vanity, timber, wallpaper, black cabinets, an alcove tub, a shower/bathtub combo, white tile, light hardwood floors, white floor and a shower curtain.
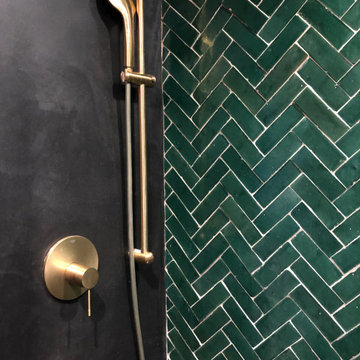
Photo of a small modern master bathroom in Paris with beaded inset cabinets, black cabinets, an alcove shower, a wall-mount toilet, green tile, terra-cotta tile, black walls, concrete floors, a drop-in sink, marble benchtops, black floor and black benchtops.
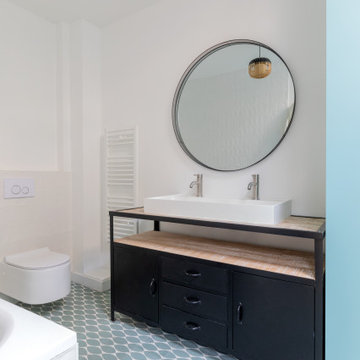
Nos clients, une famille avec 3 enfants, ont fait l'acquisition de ce bien avec une jolie surface de type loft (200 m²). Cependant, ce dernier manquait de personnalité et il était nécessaire de créer de belles liaisons entre les différents étages afin d'obtenir un tout cohérent et esthétique.
Nos équipes, en collaboration avec @charlotte_fequet, ont travaillé des tons pastel, camaïeux de bleus afin de créer une continuité et d’amener le ciel bleu à l’intérieur.
Pour le sol du RDC, nous avons coulé du béton ciré @okre.eu afin d'accentuer le côté loft tout en réduisant les coûts de dépose parquet. Néanmoins, pour les pièces à l'étage, un nouveau parquet a été posé pour plus de chaleur.
Au RDC, la chambre parentale a été remplacée par une cuisine. Elle s'ouvre à présent sur le salon, la salle à manger ainsi que la terrasse. La nouvelle cuisine offre à la fois un côté doux avec ses caissons peints en Biscuit vert (@ressource_peintures) et un côté graphique grâce à ses suspensions @celinewrightparis et ses deux verrières sur mesure.
Ce côté graphique est également présent dans les SDB avec des carreaux de ciments signés @mosaic.factory. On y retrouve des choix avant-gardistes à l'instar des carreaux de ciments créés en collaboration avec Valentine Bärg ou encore ceux issus de la collection "Forma".
Des menuiseries sur mesure viennent embellir le loft tout en le rendant plus fonctionnel. Dans le salon, les rangements sous l'escalier et la banquette ; le salon TV où nos équipes ont fait du semi sur mesure avec des caissons @ikeafrance ; les verrières de la SDB et de la cuisine ; ou encore cette somptueuse bibliothèque qui vient structurer le couloir
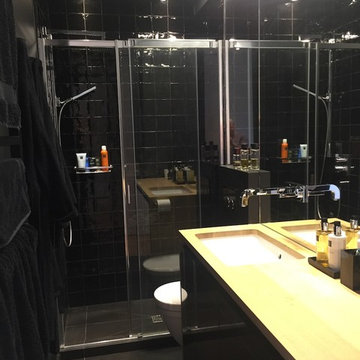
D'UN UNIVERS L'AUTRE
Salle de bain de couleur noire, zelliges et carrelage
Design ideas for a small contemporary master bathroom in Paris with flat-panel cabinets, black cabinets, a curbless shower, a wall-mount toilet, black tile, terra-cotta tile, black walls, ceramic floors, an undermount sink and wood benchtops.
Design ideas for a small contemporary master bathroom in Paris with flat-panel cabinets, black cabinets, a curbless shower, a wall-mount toilet, black tile, terra-cotta tile, black walls, ceramic floors, an undermount sink and wood benchtops.
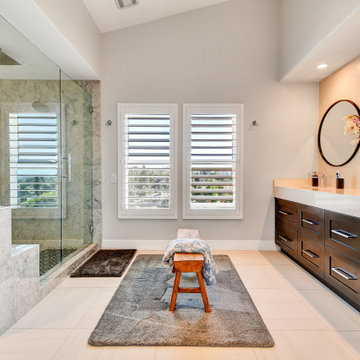
Design ideas for a contemporary master wet room bathroom in Los Angeles with shaker cabinets, black cabinets, a one-piece toilet, gray tile, terra-cotta tile, grey walls, porcelain floors, a drop-in sink, engineered quartz benchtops, grey floor, a hinged shower door, white benchtops, an enclosed toilet, a double vanity and a built-in vanity.
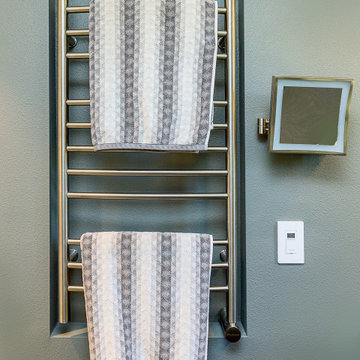
Partially recessed towel warmer to save space and make toilet access easier.
Design ideas for a small midcentury master bathroom in Santa Barbara with flat-panel cabinets, black cabinets, a curbless shower, a bidet, gray tile, terra-cotta tile, grey walls, slate floors, an undermount sink, engineered quartz benchtops, grey floor, a hinged shower door, black benchtops, a niche, a double vanity and a built-in vanity.
Design ideas for a small midcentury master bathroom in Santa Barbara with flat-panel cabinets, black cabinets, a curbless shower, a bidet, gray tile, terra-cotta tile, grey walls, slate floors, an undermount sink, engineered quartz benchtops, grey floor, a hinged shower door, black benchtops, a niche, a double vanity and a built-in vanity.
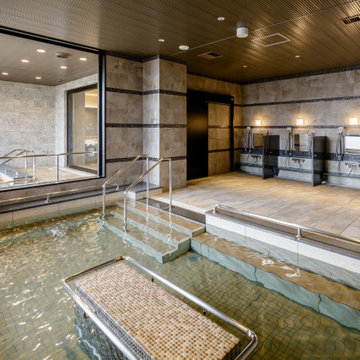
This is an example of a large master bathroom in Other with black cabinets, a hot tub, an open shower, beige tile, terra-cotta tile, beige walls, porcelain floors, granite benchtops, grey floor, an open shower, black benchtops, a double vanity and a built-in vanity.
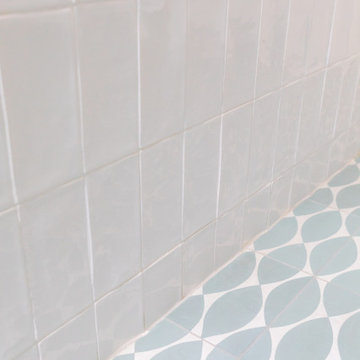
Nos clients, une famille avec 3 enfants, ont fait l'acquisition de ce bien avec une jolie surface de type loft (200 m²). Cependant, ce dernier manquait de personnalité et il était nécessaire de créer de belles liaisons entre les différents étages afin d'obtenir un tout cohérent et esthétique.
Nos équipes, en collaboration avec @charlotte_fequet, ont travaillé des tons pastel, camaïeux de bleus afin de créer une continuité et d’amener le ciel bleu à l’intérieur.
Pour le sol du RDC, nous avons coulé du béton ciré @okre.eu afin d'accentuer le côté loft tout en réduisant les coûts de dépose parquet. Néanmoins, pour les pièces à l'étage, un nouveau parquet a été posé pour plus de chaleur.
Au RDC, la chambre parentale a été remplacée par une cuisine. Elle s'ouvre à présent sur le salon, la salle à manger ainsi que la terrasse. La nouvelle cuisine offre à la fois un côté doux avec ses caissons peints en Biscuit vert (@ressource_peintures) et un côté graphique grâce à ses suspensions @celinewrightparis et ses deux verrières sur mesure.
Ce côté graphique est également présent dans les SDB avec des carreaux de ciments signés @mosaic.factory. On y retrouve des choix avant-gardistes à l'instar des carreaux de ciments créés en collaboration avec Valentine Bärg ou encore ceux issus de la collection "Forma".
Des menuiseries sur mesure viennent embellir le loft tout en le rendant plus fonctionnel. Dans le salon, les rangements sous l'escalier et la banquette ; le salon TV où nos équipes ont fait du semi sur mesure avec des caissons @ikeafrance ; les verrières de la SDB et de la cuisine ; ou encore cette somptueuse bibliothèque qui vient structurer le couloir
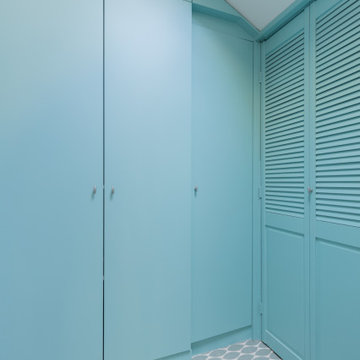
Nos clients, une famille avec 3 enfants, ont fait l'acquisition de ce bien avec une jolie surface de type loft (200 m²). Cependant, ce dernier manquait de personnalité et il était nécessaire de créer de belles liaisons entre les différents étages afin d'obtenir un tout cohérent et esthétique.
Nos équipes, en collaboration avec @charlotte_fequet, ont travaillé des tons pastel, camaïeux de bleus afin de créer une continuité et d’amener le ciel bleu à l’intérieur.
Pour le sol du RDC, nous avons coulé du béton ciré @okre.eu afin d'accentuer le côté loft tout en réduisant les coûts de dépose parquet. Néanmoins, pour les pièces à l'étage, un nouveau parquet a été posé pour plus de chaleur.
Au RDC, la chambre parentale a été remplacée par une cuisine. Elle s'ouvre à présent sur le salon, la salle à manger ainsi que la terrasse. La nouvelle cuisine offre à la fois un côté doux avec ses caissons peints en Biscuit vert (@ressource_peintures) et un côté graphique grâce à ses suspensions @celinewrightparis et ses deux verrières sur mesure.
Ce côté graphique est également présent dans les SDB avec des carreaux de ciments signés @mosaic.factory. On y retrouve des choix avant-gardistes à l'instar des carreaux de ciments créés en collaboration avec Valentine Bärg ou encore ceux issus de la collection "Forma".
Des menuiseries sur mesure viennent embellir le loft tout en le rendant plus fonctionnel. Dans le salon, les rangements sous l'escalier et la banquette ; le salon TV où nos équipes ont fait du semi sur mesure avec des caissons @ikeafrance ; les verrières de la SDB et de la cuisine ; ou encore cette somptueuse bibliothèque qui vient structurer le couloir
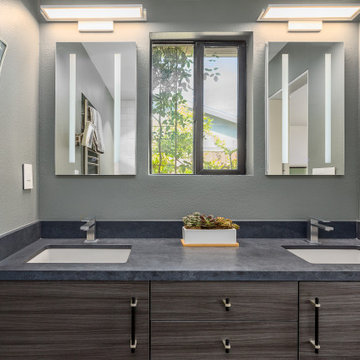
Updated vanity with slab doors and contemporary recessed medicine cabinets with boult-in lighting.
Small midcentury master bathroom in Santa Barbara with flat-panel cabinets, black cabinets, a curbless shower, a bidet, gray tile, terra-cotta tile, grey walls, slate floors, an undermount sink, engineered quartz benchtops, grey floor, a hinged shower door, black benchtops, a niche, a double vanity and a built-in vanity.
Small midcentury master bathroom in Santa Barbara with flat-panel cabinets, black cabinets, a curbless shower, a bidet, gray tile, terra-cotta tile, grey walls, slate floors, an undermount sink, engineered quartz benchtops, grey floor, a hinged shower door, black benchtops, a niche, a double vanity and a built-in vanity.
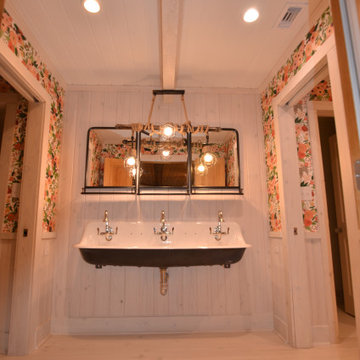
This is an example of an expansive country 3/4 bathroom in New Orleans with open cabinets, black cabinets, an alcove tub, a shower/bathtub combo, a two-piece toilet, white tile, terra-cotta tile, white walls, light hardwood floors, a wall-mount sink, white floor, a shower curtain, a floating vanity, timber and wallpaper.
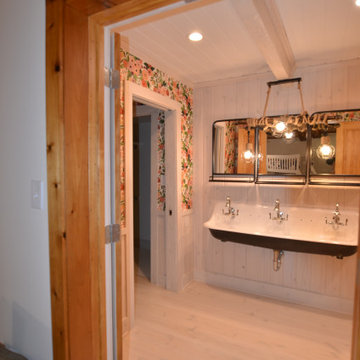
Photo of an expansive country 3/4 bathroom in New Orleans with open cabinets, black cabinets, an alcove tub, a shower/bathtub combo, a two-piece toilet, white tile, terra-cotta tile, white walls, light hardwood floors, a wall-mount sink, white floor, a shower curtain, a floating vanity, timber and wallpaper.
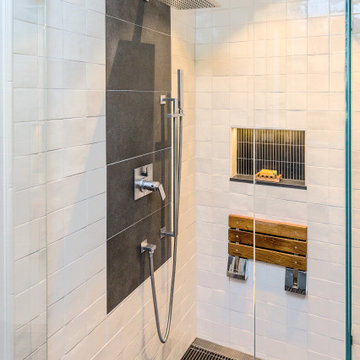
Elegant and modern shower with a fold-down bench and curb less entry. Accent tile behind the plumbing fixtures to add character to the space.
This is an example of a small midcentury master bathroom in Santa Barbara with flat-panel cabinets, black cabinets, a curbless shower, a bidet, gray tile, terra-cotta tile, grey walls, slate floors, an undermount sink, engineered quartz benchtops, grey floor, a hinged shower door, black benchtops, a niche, a double vanity and a built-in vanity.
This is an example of a small midcentury master bathroom in Santa Barbara with flat-panel cabinets, black cabinets, a curbless shower, a bidet, gray tile, terra-cotta tile, grey walls, slate floors, an undermount sink, engineered quartz benchtops, grey floor, a hinged shower door, black benchtops, a niche, a double vanity and a built-in vanity.
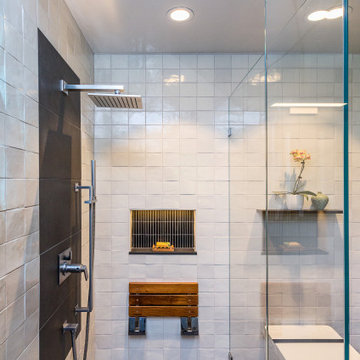
Elegant and modern shower with a fold-down bench and curb less entry. Accent tile behind the plumbing fixtures to add character to the space.
Photo of a small midcentury master bathroom in Santa Barbara with flat-panel cabinets, black cabinets, a curbless shower, a bidet, gray tile, terra-cotta tile, grey walls, slate floors, an undermount sink, engineered quartz benchtops, grey floor, a hinged shower door, black benchtops, a niche, a double vanity and a built-in vanity.
Photo of a small midcentury master bathroom in Santa Barbara with flat-panel cabinets, black cabinets, a curbless shower, a bidet, gray tile, terra-cotta tile, grey walls, slate floors, an undermount sink, engineered quartz benchtops, grey floor, a hinged shower door, black benchtops, a niche, a double vanity and a built-in vanity.
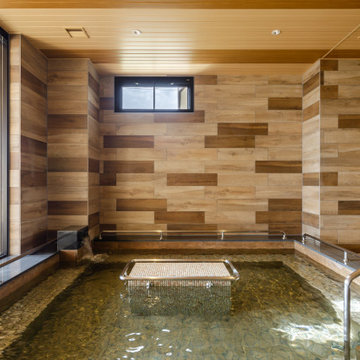
Inspiration for a large master bathroom in Other with black cabinets, a hot tub, an open shower, beige tile, terra-cotta tile, beige walls, porcelain floors, granite benchtops, grey floor, an open shower, black benchtops, a double vanity and a built-in vanity.
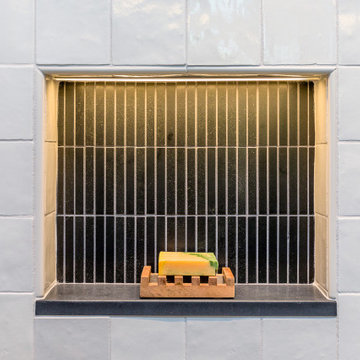
Recessed shower niche with a light to add an extra sense of flare and luxury.
This is an example of a small midcentury master bathroom in Santa Barbara with flat-panel cabinets, black cabinets, a curbless shower, a bidet, gray tile, terra-cotta tile, grey walls, slate floors, an undermount sink, engineered quartz benchtops, grey floor, a hinged shower door, black benchtops, a niche, a double vanity and a built-in vanity.
This is an example of a small midcentury master bathroom in Santa Barbara with flat-panel cabinets, black cabinets, a curbless shower, a bidet, gray tile, terra-cotta tile, grey walls, slate floors, an undermount sink, engineered quartz benchtops, grey floor, a hinged shower door, black benchtops, a niche, a double vanity and a built-in vanity.
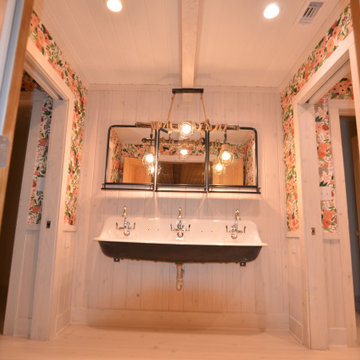
Expansive country 3/4 bathroom in New Orleans with open cabinets, black cabinets, an alcove tub, a shower/bathtub combo, a two-piece toilet, white tile, terra-cotta tile, white walls, light hardwood floors, a wall-mount sink, white floor, a shower curtain, a floating vanity, timber and wallpaper.
Bathroom Design Ideas with Black Cabinets and Terra-cotta Tile
1