Bathroom Design Ideas with Black Cabinets and Vinyl Floors
Refine by:
Budget
Sort by:Popular Today
1 - 20 of 348 photos
Item 1 of 3
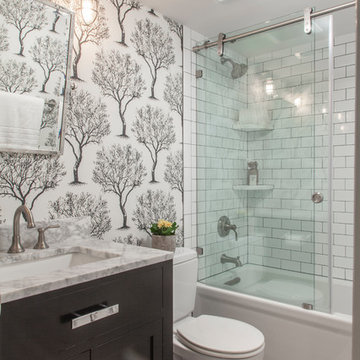
Small transitional 3/4 bathroom in DC Metro with shaker cabinets, black cabinets, an alcove tub, a two-piece toilet, white tile, subway tile, vinyl floors, an undermount sink, marble benchtops, grey floor, a sliding shower screen, grey benchtops, a shower/bathtub combo and white walls.
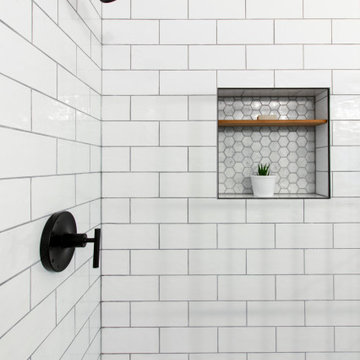
Kowalske Kitchen & Bath was hired as the bathroom remodeling contractor for this Delafield master bath and closet. This black and white boho bathrooom has industrial touches and warm wood accents.
The original space was like a labyrinth, with a complicated layout of walls and doors. The homeowners wanted to improve the functionality and modernize the space.
The main entry of the bathroom/closet was a single door that lead to the vanity. Around the left was the closet and around the right was the rest of the bathroom. The bathroom area consisted of two separate closets, a bathtub/shower combo, a small walk-in shower and a toilet.
To fix the choppy layout, we separated the two spaces with separate doors – one to the master closet and one to the bathroom. We installed pocket doors for each doorway to keep a streamlined look and save space.
BLACK & WHITE BOHO BATHROOM
This master bath is a light, airy space with a boho vibe. The couple opted for a large walk-in shower featuring a Dreamline Shower enclosure. Moving the shower to the corner gave us room for a black vanity, quartz counters, two sinks, and plenty of storage and counter space. The toilet is tucked in the far corner behind a half wall.
BOHO DESIGN
The design is contemporary and features black and white finishes. We used a white cararra marble hexagon tile for the backsplash and the shower floor. The Hinkley light fixtures are matte black and chrome. The space is warmed up with luxury vinyl plank wood flooring and a teak shelf in the shower.
HOMEOWNER REVIEW
“Kowalske just finished our master bathroom/closet and left us very satisfied. Within a few weeks of involving Kowalske, they helped us finish our designs and planned out the whole project. Once they started, they finished work before deadlines, were so easy to communicate with, and kept expectations clear. They didn’t leave us wondering when their skilled craftsmen (all of which were professional and great guys) were coming and going or how far away the finish line was, each week was planned. Lastly, the quality of the finished product is second to none and worth every penny. I highly recommend Kowalske.” – Mitch, Facebook Review
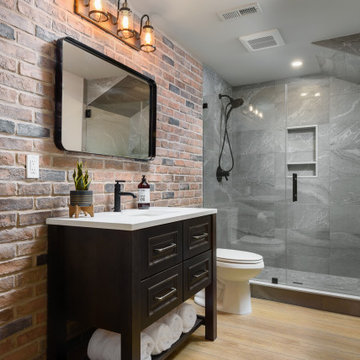
This 1600+ square foot basement was a diamond in the rough. We were tasked with keeping farmhouse elements in the design plan while implementing industrial elements. The client requested the space include a gym, ample seating and viewing area for movies, a full bar , banquette seating as well as area for their gaming tables - shuffleboard, pool table and ping pong. By shifting two support columns we were able to bury one in the powder room wall and implement two in the custom design of the bar. Custom finishes are provided throughout the space to complete this entertainers dream.

Photo of a small country 3/4 bathroom in Denver with shaker cabinets, black cabinets, a corner shower, a two-piece toilet, white tile, white walls, vinyl floors, an undermount sink, granite benchtops, brown floor, a hinged shower door, black benchtops, a single vanity and a built-in vanity.
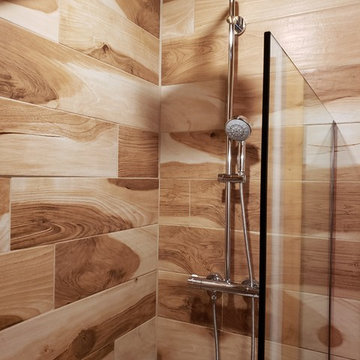
Photo of a mid-sized country 3/4 bathroom in Seattle with flat-panel cabinets, black cabinets, an alcove shower, white walls, vinyl floors, an integrated sink, engineered quartz benchtops, brown floor, an open shower and white benchtops.
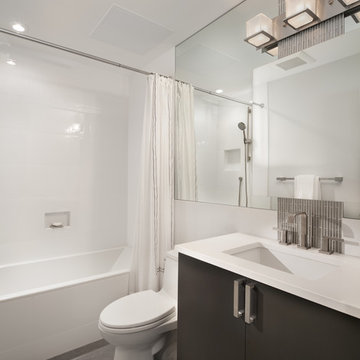
Photo of a mid-sized contemporary master bathroom in DC Metro with flat-panel cabinets, black cabinets, an alcove tub, white tile, white walls, vinyl floors, an undermount sink, a shower/bathtub combo, a one-piece toilet, ceramic tile and solid surface benchtops.
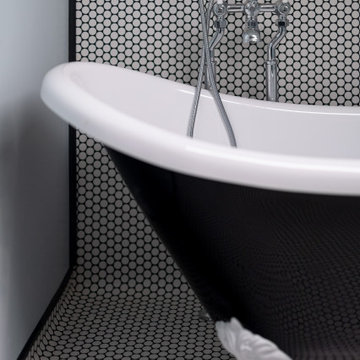
The small and shabby shower was removed to make room for a free-standing bath, giving the en-suite a fresh and cosy atmosphere.
Photo of a mid-sized contemporary master bathroom in London with shaker cabinets, black cabinets, a freestanding tub, a shower/bathtub combo, a wall-mount toilet, blue walls, vinyl floors, a wall-mount sink and black floor.
Photo of a mid-sized contemporary master bathroom in London with shaker cabinets, black cabinets, a freestanding tub, a shower/bathtub combo, a wall-mount toilet, blue walls, vinyl floors, a wall-mount sink and black floor.
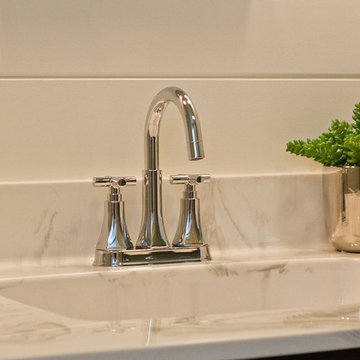
Abigail Rose Photography
Design ideas for a small arts and crafts 3/4 bathroom in Other with recessed-panel cabinets, black cabinets, a two-piece toilet, white walls, vinyl floors, a drop-in sink, marble benchtops, brown floor and a hinged shower door.
Design ideas for a small arts and crafts 3/4 bathroom in Other with recessed-panel cabinets, black cabinets, a two-piece toilet, white walls, vinyl floors, a drop-in sink, marble benchtops, brown floor and a hinged shower door.
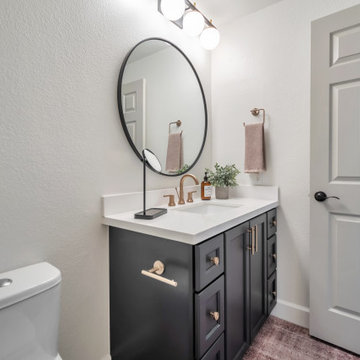
Design ideas for a small transitional 3/4 bathroom in Phoenix with shaker cabinets, black cabinets, an alcove shower, ceramic tile, vinyl floors, an undermount sink, engineered quartz benchtops, brown floor, an open shower, white benchtops, a niche, a single vanity and a built-in vanity.

The lower-level bathroom was also a part of this basement remodel.
Design ideas for a mid-sized transitional 3/4 bathroom in Other with recessed-panel cabinets, black cabinets, an alcove shower, a two-piece toilet, white tile, subway tile, blue walls, vinyl floors, an undermount sink, engineered quartz benchtops, beige floor, a hinged shower door, beige benchtops, a single vanity, a built-in vanity and planked wall panelling.
Design ideas for a mid-sized transitional 3/4 bathroom in Other with recessed-panel cabinets, black cabinets, an alcove shower, a two-piece toilet, white tile, subway tile, blue walls, vinyl floors, an undermount sink, engineered quartz benchtops, beige floor, a hinged shower door, beige benchtops, a single vanity, a built-in vanity and planked wall panelling.

Small modern bathroom in Calgary with shaker cabinets, black cabinets, an alcove tub, a shower/bathtub combo, a one-piece toilet, white tile, ceramic tile, white walls, vinyl floors, an undermount sink, solid surface benchtops, brown floor, a shower curtain, white benchtops, a niche, a single vanity, a freestanding vanity and decorative wall panelling.
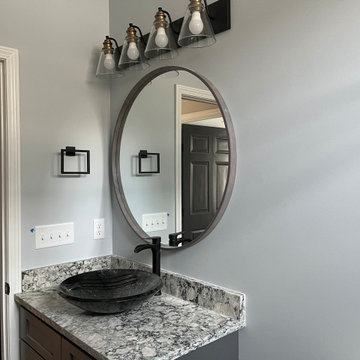
Photo of a mid-sized beach style 3/4 bathroom in Charleston with shaker cabinets, black cabinets, multi-coloured benchtops, a single vanity, a built-in vanity, a drop-in tub, an alcove shower, a two-piece toilet, grey walls, vinyl floors, a vessel sink, brown floor, a hinged shower door and a shower seat.
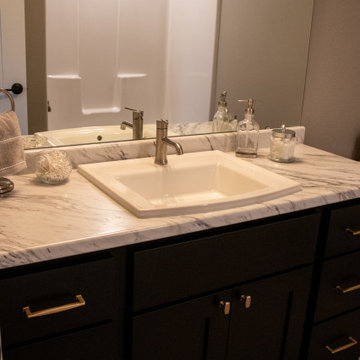
This is an example of a mid-sized modern bathroom in Other with recessed-panel cabinets, black cabinets, an alcove tub, an alcove shower, a two-piece toilet, white tile, grey walls, vinyl floors, a drop-in sink, laminate benchtops, grey floor, a shower curtain and grey benchtops.
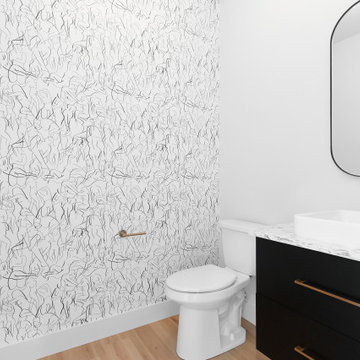
This is an example of a mid-sized modern 3/4 bathroom in Other with flat-panel cabinets, black cabinets, a two-piece toilet, white walls, vinyl floors, a vessel sink, engineered quartz benchtops, brown floor, white benchtops, a single vanity, a floating vanity and wallpaper.
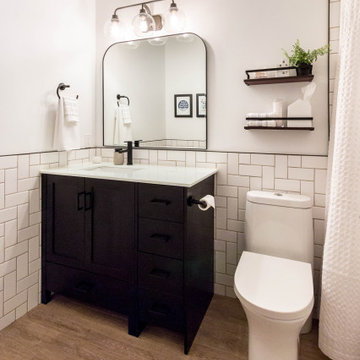
Photo of a small modern bathroom in Calgary with shaker cabinets, black cabinets, an alcove tub, a shower/bathtub combo, a one-piece toilet, white tile, ceramic tile, white walls, vinyl floors, an undermount sink, solid surface benchtops, brown floor, a shower curtain, white benchtops, a niche, a single vanity, a freestanding vanity and decorative wall panelling.
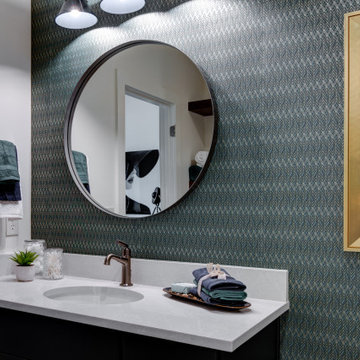
Inspiration for a large contemporary 3/4 bathroom in Indianapolis with shaker cabinets, black cabinets, a drop-in tub, a shower/bathtub combo, a two-piece toilet, multi-coloured tile, ceramic tile, white walls, vinyl floors, a drop-in sink, engineered quartz benchtops, brown floor, an open shower, white benchtops, a single vanity and a built-in vanity.
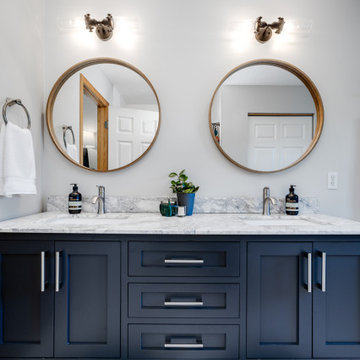
When I came to stage and photoshoot the space my clients let the photographer know there wasn't a room in the whole house PID didn't do something in. When I asked why they originally contacted me they reminded me it was for a cracked tile in their owner's suite bathroom. We all had a good laugh.
Tschida Construction tackled the construction end and helped remodel three bathrooms, stair railing update, kitchen update, laundry room remodel with Custom cabinets from Pro Design, and new paint and lights throughout.
Their house no longer feels straight out of 1995 and has them so proud of their new spaces.
That is such a good feeling as an Interior Designer and Remodeler to know you made a difference in how someone feels about the place they call home.
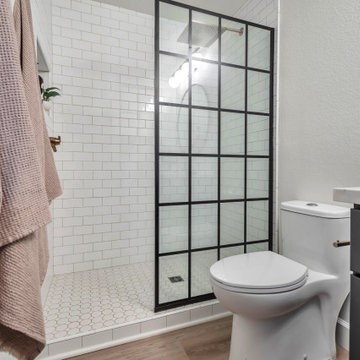
This is an example of a small transitional 3/4 bathroom in Phoenix with shaker cabinets, black cabinets, an alcove shower, ceramic tile, vinyl floors, an undermount sink, engineered quartz benchtops, brown floor, an open shower, white benchtops, a niche, a single vanity and a built-in vanity.
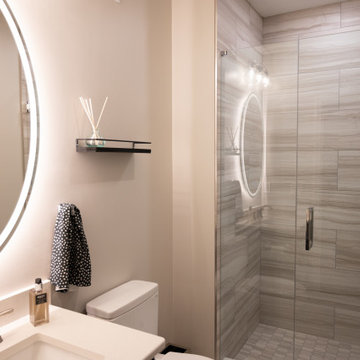
Design ideas for a mid-sized traditional 3/4 bathroom in Detroit with flat-panel cabinets, black cabinets, quartzite benchtops, a two-piece toilet, vinyl floors, an undermount sink, white benchtops and a single vanity.
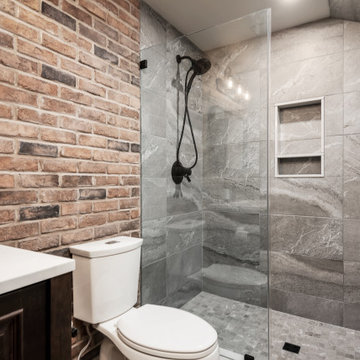
This 1600+ square foot basement was a diamond in the rough. We were tasked with keeping farmhouse elements in the design plan while implementing industrial elements. The client requested the space include a gym, ample seating and viewing area for movies, a full bar , banquette seating as well as area for their gaming tables - shuffleboard, pool table and ping pong. By shifting two support columns we were able to bury one in the powder room wall and implement two in the custom design of the bar. Custom finishes are provided throughout the space to complete this entertainers dream.
Bathroom Design Ideas with Black Cabinets and Vinyl Floors
1