Bathroom Design Ideas with Black Cabinets
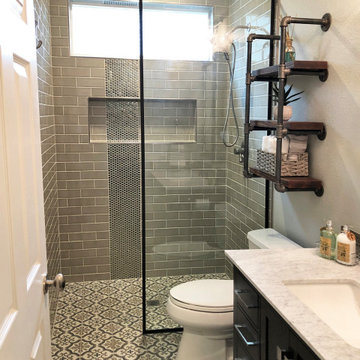
Modern, updated guest bath with industrial accents. Linear bronze penny tile pairs beautifully will antiqued taupe subway tile for a contemporary look, while the brown, black and white encaustic floor tile adds an eclectic flair. A classic black marble topped vanity and industrial shelving complete this one-of-a-kind space, ready to welcome any guest.
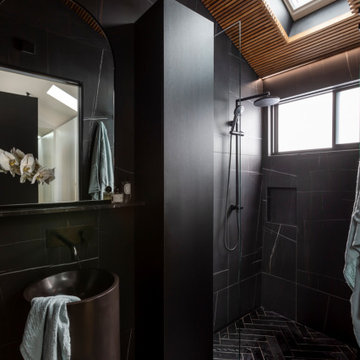
This is an example of a mid-sized contemporary 3/4 bathroom in Sydney with black cabinets, an open shower, black tile, black walls, an integrated sink, black floor, black benchtops, a niche, a single vanity and a freestanding vanity.
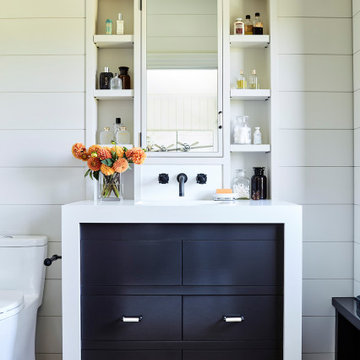
Small beach style kids bathroom in Los Angeles with flat-panel cabinets, black cabinets, white walls, medium hardwood floors, brown floor, white benchtops, a single vanity, a freestanding vanity and planked wall panelling.
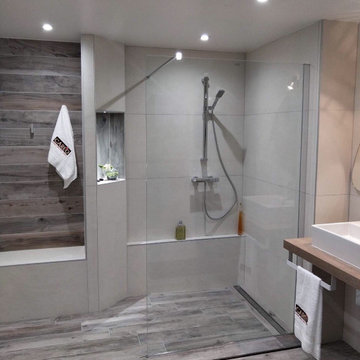
La surface était importante (9m2) et l'idée était de garder cette sensation d'espace tout en ayant un confort d'utilisation pour 2 personnes retraitées.
On a crée une zone vestiaire, une tablette basse ds la douche ( hauteur définie avec Mme) pour se laver les pieds sans efforts, une niche haute pour les shampoings, une douche ouverte avec paroi transparente permettent de ne pas fermer l'espace.
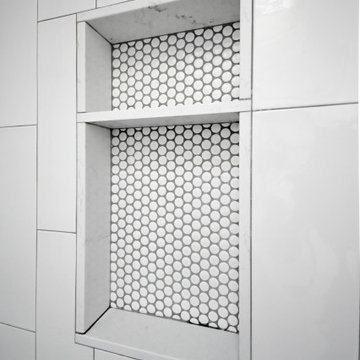
Northeast Portland is full of great old neighborhoods and houses bursting with character. The owners of this particular home had enjoyed their pink and blue bathroom’s quirky charm for years, but had finally outgrown its awkward layout and lack of functionality.
The Goal: Create a fresh, bright look for this bathroom that is both functional and fits the style of the home.
Step one was to establish the color scheme and style for our clients’ new bathroom. Bright whites and classic elements like marble, subway tile and penny-rounds helped establish a transitional style that didn’t feel “too modern” for the home.
When it comes to creating a more functional space, storage is key. The original bathroom featured a pedestal sink with no practical storage options. We designed a custom-built vanity with plenty of storage and useable counter space. And by opting for a durable, low-maintenance quartz countertop, we were able to create a beautiful marble-look without the hefty price-tag.
Next, we got rid of the old tub (and awkward shower outlet), and moved the entire shower-area to the back wall. This created a far more practical layout for this bathroom, providing more space for the large new vanity and the open, walk-in shower our clients were looking for.
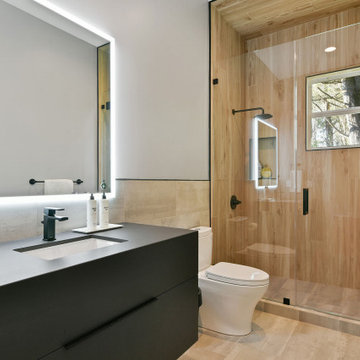
Complete redesign of bathroom, custom designed and built vanity. Wall mirror with integrated light. Wood look tile in shower.
Design ideas for a mid-sized contemporary 3/4 bathroom in San Francisco with black cabinets, an alcove shower, an undermount sink, solid surface benchtops, a hinged shower door, black benchtops, flat-panel cabinets, a two-piece toilet, brown tile, wood-look tile, white walls, beige floor, a single vanity and a floating vanity.
Design ideas for a mid-sized contemporary 3/4 bathroom in San Francisco with black cabinets, an alcove shower, an undermount sink, solid surface benchtops, a hinged shower door, black benchtops, flat-panel cabinets, a two-piece toilet, brown tile, wood-look tile, white walls, beige floor, a single vanity and a floating vanity.
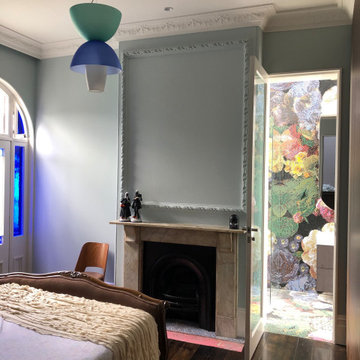
Existing Victorian guest bedroom that was refurbished and we added a modern aluminium box attached to the outside of the house as an ensuite. Existing timber sash window removed and a three metre high doorway was inserted. The ensuite is four metres high and fitted with a single sheet of glass allowing natural light from above. The main feature wall and floor was laid with micro mosaics as a 'still life' to add dramatic impact to the space.
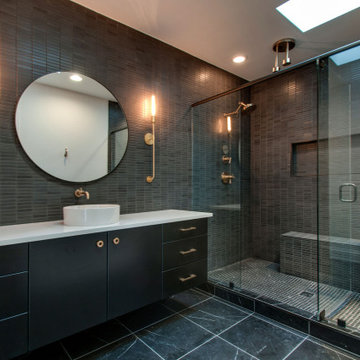
Contemporary bathroom in Nashville with flat-panel cabinets, black cabinets, a double shower, gray tile, mosaic tile, a vessel sink, grey floor, a hinged shower door, white benchtops, a niche, a single vanity and a floating vanity.
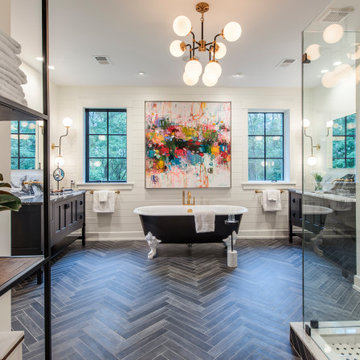
This is an example of a country master bathroom in Philadelphia with black cabinets, a claw-foot tub, a corner shower, white walls, grey floor, grey benchtops and shaker cabinets.
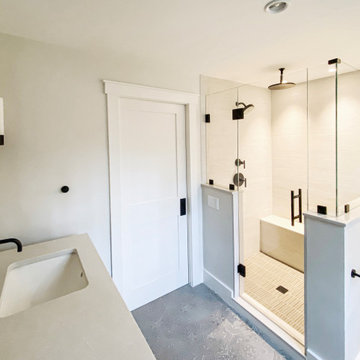
To create the master suite this home owner dreamed of, we moved a few walls, and a lot of doors and windows. Essentially half the house went under construction. Within the same footprint we created a larger master bathroom, walk in closet, and guest room while retaining the same number of bedrooms. The second room became smaller but officially became a bedroom with a closet and more functional layout. What you don’t see in the finished pictures is a new utility room that had to be built downstairs in the garage to service the new plumbing and heating.
All those black bathroom fixtures are Kohler and the tile is from Ann Sacks. The stunning grey tile is Andy Fleishman and the grout not only fills in the separations but defines the white design in the tile. This time-intensive process meant the tiles had to be sealed before install and twice after.
All the black framed windows are by Anderson Woodright series and have a classic 3 light over 0 light sashes.
The doors are true sealer panels with a classic trim, as well as thicker head casings and a top cap.
We moved the master bathroom to the side of the house where it could take advantage of the windows. In the master bathroom in addition to the ann sacks tile on the floor, some of the tile was laid out in a way that made it feel like one sheet with almost no space in between. We found more storage in the master by putting it in the knee wall and bench seat. The master shower also has a rain head as well as a regular shower head that can be used separately or together.
The second bathroom has a unique tub completely encased in grey quartz stone with a clever mitered edge to minimize grout lines. It also has a larger window to brighten up the bathroom and add some drama.
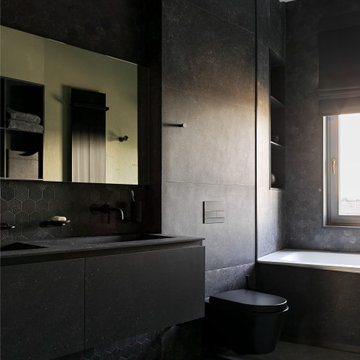
This is an example of a large contemporary 3/4 bathroom in Saint Petersburg with flat-panel cabinets, black cabinets, a drop-in tub, an alcove shower, an urinal, black tile, porcelain tile, black walls, porcelain floors, an undermount sink, black floor and black benchtops.
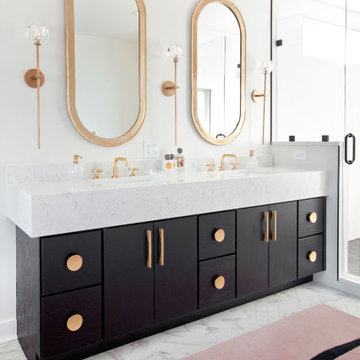
Design ideas for a midcentury master bathroom in Nashville with flat-panel cabinets, black cabinets, white walls, an undermount sink, white benchtops and a double vanity.
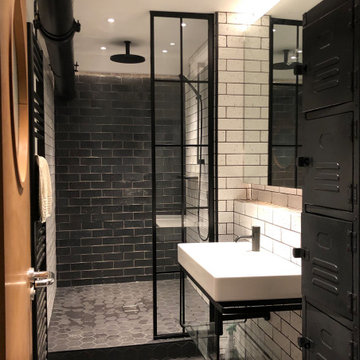
The basement bathroom took its cues from the black industrial rainwater pipe running across the ceiling. The bathroom was built into the basement of an ex-school boiler room so the client wanted to maintain the industrial feel the area once had.
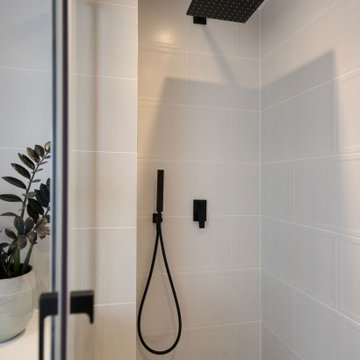
Paroi douche coulissante : LEROY MERLIN
Robinetterie noire laquée : TRES
This is an example of a mid-sized contemporary master bathroom in Lyon with beaded inset cabinets, black cabinets, white tile, ceramic tile, solid surface benchtops, white benchtops, an undermount tub, an alcove shower, beige walls, concrete floors, a console sink, grey floor and a sliding shower screen.
This is an example of a mid-sized contemporary master bathroom in Lyon with beaded inset cabinets, black cabinets, white tile, ceramic tile, solid surface benchtops, white benchtops, an undermount tub, an alcove shower, beige walls, concrete floors, a console sink, grey floor and a sliding shower screen.
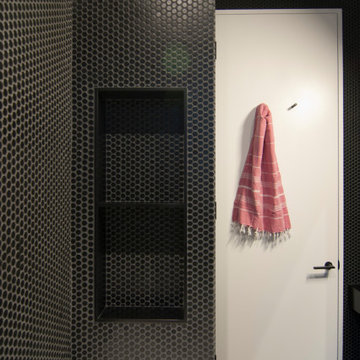
Mid-sized contemporary bathroom in New York with black cabinets, a drop-in tub, a shower/bathtub combo, a one-piece toilet, black tile, mosaic tile, black walls, mosaic tile floors, a vessel sink, soapstone benchtops, black floor, an open shower and black benchtops.
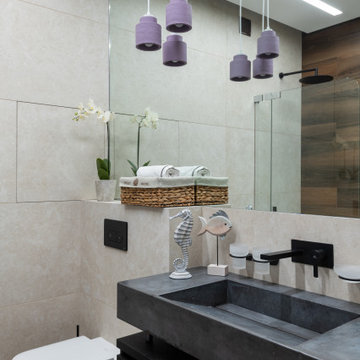
Керамогранит Italon
Раковина из бетона
Встроенная сантехника Noken
Подвесная тумба изготовлена по индивидуальному заказу из МДФ в шпоне дуба, покраска эмаль цвет венге
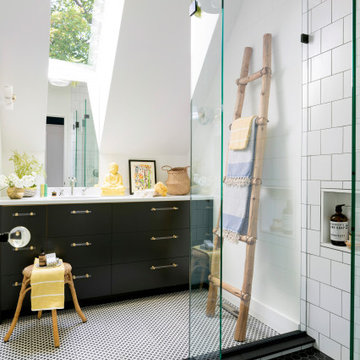
Interior Design: Lucy Interior Design | Builder: Detail Homes | Landscape Architecture: TOPO | Photography: Spacecrafting
Eclectic master bathroom in Minneapolis with flat-panel cabinets, a corner shower, white tile, white walls, porcelain floors, solid surface benchtops, white floor, white benchtops, black cabinets, subway tile and an open shower.
Eclectic master bathroom in Minneapolis with flat-panel cabinets, a corner shower, white tile, white walls, porcelain floors, solid surface benchtops, white floor, white benchtops, black cabinets, subway tile and an open shower.
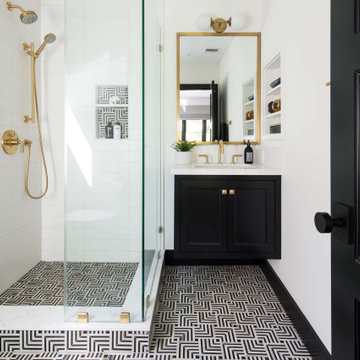
Inspiration for a transitional 3/4 bathroom in Los Angeles with recessed-panel cabinets, black cabinets, a corner shower, white tile, white walls, an undermount sink, multi-coloured floor, a hinged shower door and white benchtops.
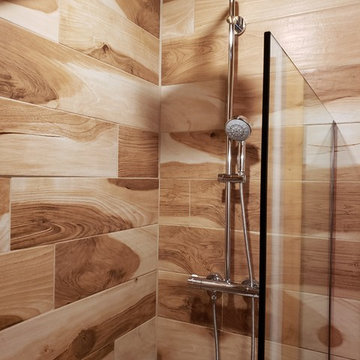
Photo of a mid-sized country 3/4 bathroom in Seattle with flat-panel cabinets, black cabinets, an alcove shower, white walls, vinyl floors, an integrated sink, engineered quartz benchtops, brown floor, an open shower and white benchtops.
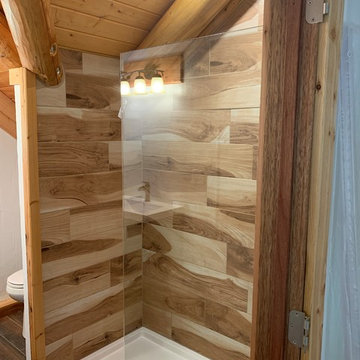
Mid-sized country 3/4 bathroom in Seattle with flat-panel cabinets, black cabinets, an alcove shower, vinyl floors, an integrated sink, engineered quartz benchtops, brown floor, an open shower, white benchtops and white walls.
Bathroom Design Ideas with Black Cabinets
4