Bathroom Design Ideas with Black Cabinets
Sort by:Popular Today
81 - 100 of 26,558 photos
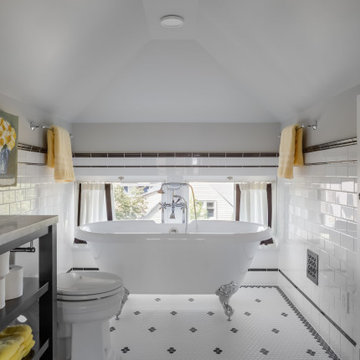
Attic bathroom with classic black and white tile scheme
Photo of a small arts and crafts bathroom in Seattle with shaker cabinets, black cabinets, a freestanding tub, a two-piece toilet, white tile, ceramic tile, grey walls, marble floors, an undermount sink, marble benchtops, white floor, grey benchtops, a niche, a single vanity and a freestanding vanity.
Photo of a small arts and crafts bathroom in Seattle with shaker cabinets, black cabinets, a freestanding tub, a two-piece toilet, white tile, ceramic tile, grey walls, marble floors, an undermount sink, marble benchtops, white floor, grey benchtops, a niche, a single vanity and a freestanding vanity.
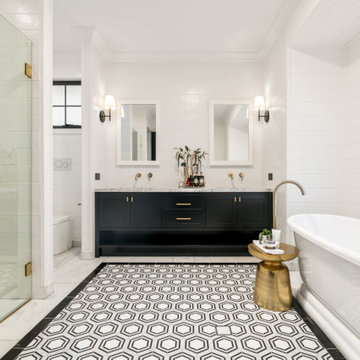
Country bathroom in Brisbane with shaker cabinets, black cabinets, a freestanding tub, a curbless shower, white tile, white walls, an undermount sink, multi-coloured floor, a hinged shower door, grey benchtops, an enclosed toilet, a double vanity, a built-in vanity and planked wall panelling.
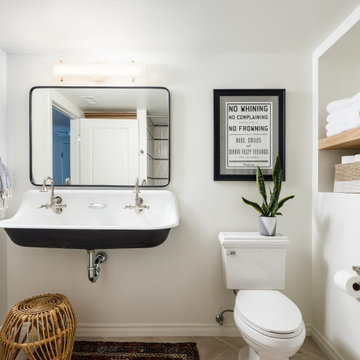
Adding double faucets in a wall mounted sink to this guest bathroom is such a fun way for the kids to brush their teeth. Keeping the walls white and adding neutral tile and finishes makes the room feel fresh and clean.
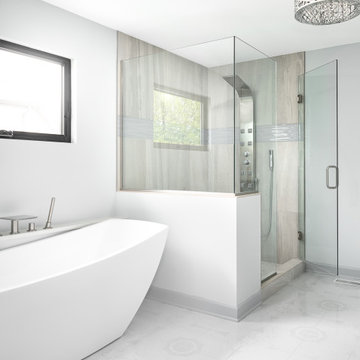
Retreat to your own modern spa! Enjoy a relaxing shower, with this full body shower panel system with a rain shower and a spray wand in stainless steel. Or take a soak in this beautiful sleek freestanding tub jacuzzi, with a spray wand in brushed nickel. You will enjoy mornings once again! Hardware is Signature Hardware from Ferguson.
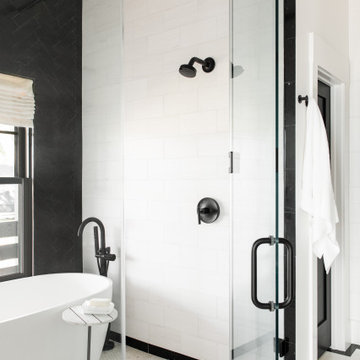
Design ideas for a mid-sized country master bathroom in Charleston with shaker cabinets, black cabinets, a freestanding tub, a shower/bathtub combo, black and white tile, marble, white walls, marble floors, an undermount sink, engineered quartz benchtops, white floor, a hinged shower door, white benchtops, a double vanity and a built-in vanity.
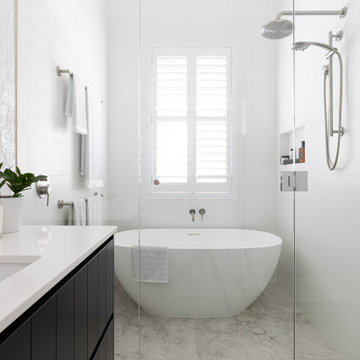
This classic Queenslander home in Red Hill, was a major renovation and therefore an opportunity to meet the family’s needs. With three active children, this family required a space that was as functional as it was beautiful, not forgetting the importance of it feeling inviting.
The resulting home references the classic Queenslander in combination with a refined mix of modern Hampton elements.
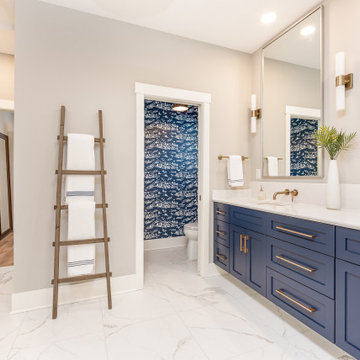
Design ideas for a large beach style master bathroom in Minneapolis with shaker cabinets, black cabinets, a freestanding tub, a shower/bathtub combo, a two-piece toilet, white tile, subway tile, grey walls, porcelain floors, a drop-in sink, engineered quartz benchtops, white floor, grey benchtops, a shower seat, a double vanity, a built-in vanity and wallpaper.
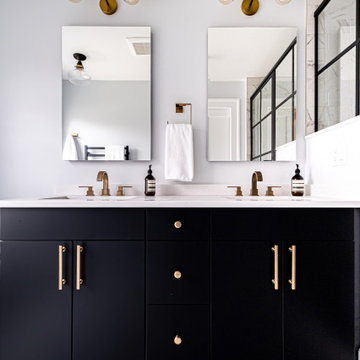
Modern black and white en-suite with basket weave floor tile, black double vanity with slab doors and a large shower with black metropolitan glass enclosure.
Photos by VLG Photography
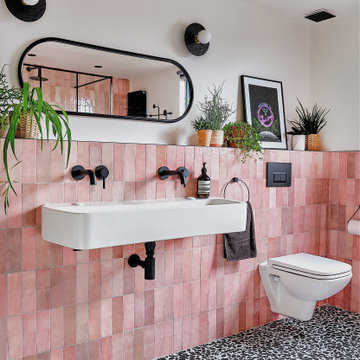
A fun and colourful kids bathroom in a newly built loft extension. A black and white terrazzo floor contrast with vertical pink metro tiles. Black taps and crittall shower screen for the walk in shower. An old reclaimed school trough sink adds character together with a big storage cupboard with Georgian wire glass with fresh display of plants.
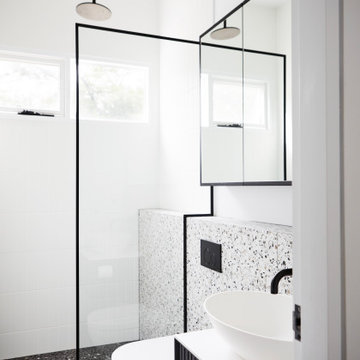
Clean modern lines in the kids bathroom.
Design ideas for a small contemporary kids bathroom in Other with furniture-like cabinets, black cabinets, an open shower, a one-piece toilet, black and white tile, ceramic tile, white walls, concrete floors, a vessel sink, solid surface benchtops, black floor, an open shower, white benchtops, a niche, a single vanity and a floating vanity.
Design ideas for a small contemporary kids bathroom in Other with furniture-like cabinets, black cabinets, an open shower, a one-piece toilet, black and white tile, ceramic tile, white walls, concrete floors, a vessel sink, solid surface benchtops, black floor, an open shower, white benchtops, a niche, a single vanity and a floating vanity.
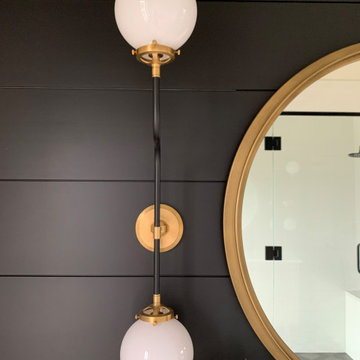
Inspiration for a mid-sized modern bathroom in Cleveland with open cabinets, black cabinets, a one-piece toilet, black tile, porcelain tile, white walls, porcelain floors, a console sink, marble benchtops, grey floor, white benchtops, a single vanity, a freestanding vanity and planked wall panelling.
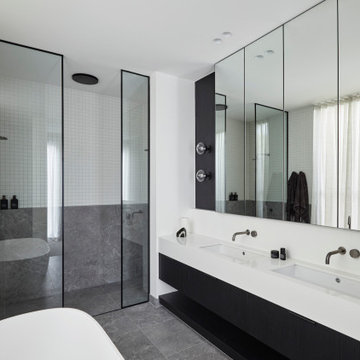
Design ideas for a large contemporary bathroom in Melbourne with flat-panel cabinets, black cabinets, a freestanding tub, gray tile, ceramic tile, ceramic floors, an undermount sink, engineered quartz benchtops, grey floor and white benchtops.
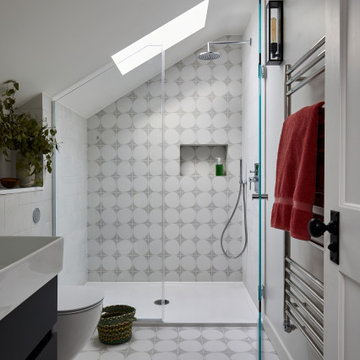
The loft bathroom was kept simple with geometric grey and white tiles on the floor and continuing up the wall in the shower. The Velux skylight and pitch of the ceiling meant that the glass shower enclosure had to be made to measure.
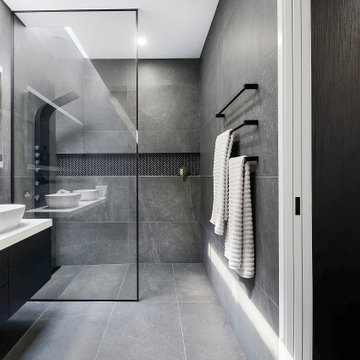
Photo of a contemporary bathroom in Melbourne with flat-panel cabinets, black cabinets, a curbless shower, gray tile, a vessel sink, grey floor, white benchtops, a niche, a double vanity and a floating vanity.
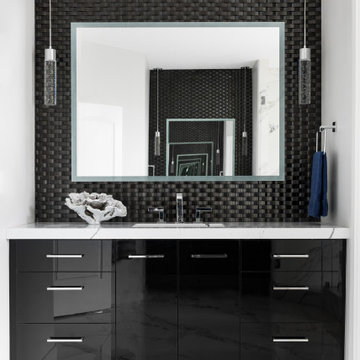
Design ideas for a small contemporary master bathroom in Salt Lake City with flat-panel cabinets, black cabinets, a single vanity and a floating vanity.
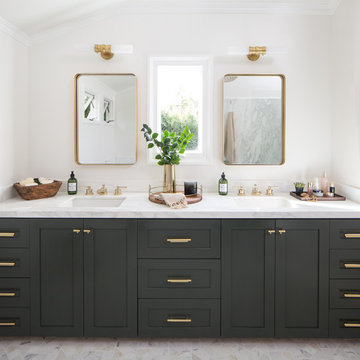
Large transitional master bathroom in Los Angeles with recessed-panel cabinets, a freestanding tub, white walls, marble floors, an undermount sink, marble benchtops, multi-coloured floor, white benchtops and black cabinets.
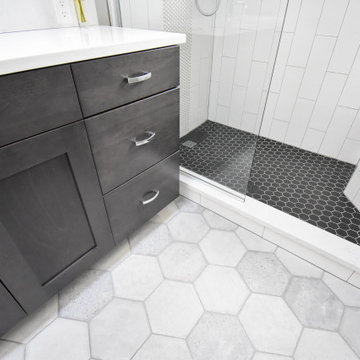
Northeast Portland is full of great old neighborhoods and houses bursting with character. The owners of this particular home had enjoyed their pink and blue bathroom’s quirky charm for years, but had finally outgrown its awkward layout and lack of functionality.
The Goal: Create a fresh, bright look for this bathroom that is both functional and fits the style of the home.
Step one was to establish the color scheme and style for our clients’ new bathroom. Bright whites and classic elements like marble, subway tile and penny-rounds helped establish a transitional style that didn’t feel “too modern” for the home.
When it comes to creating a more functional space, storage is key. The original bathroom featured a pedestal sink with no practical storage options. We designed a custom-built vanity with plenty of storage and useable counter space. And by opting for a durable, low-maintenance quartz countertop, we were able to create a beautiful marble-look without the hefty price-tag.
Next, we got rid of the old tub (and awkward shower outlet), and moved the entire shower-area to the back wall. This created a far more practical layout for this bathroom, providing more space for the large new vanity and the open, walk-in shower our clients were looking for.
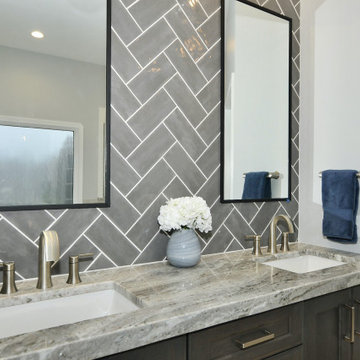
This is an example of a large modern master bathroom in Indianapolis with shaker cabinets, black cabinets, a freestanding tub, an alcove shower, a two-piece toilet, gray tile, ceramic tile, white walls, ceramic floors, an undermount sink, marble benchtops, beige floor, a hinged shower door, grey benchtops, a double vanity and a floating vanity.
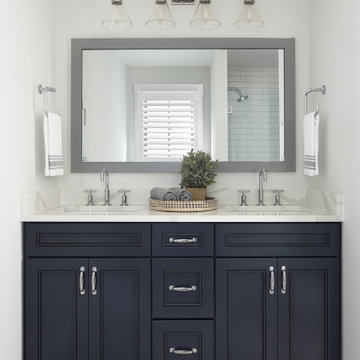
This is an example of a mid-sized transitional 3/4 bathroom in Other with recessed-panel cabinets, black cabinets, white walls, light hardwood floors, an undermount sink, grey floor and grey benchtops.
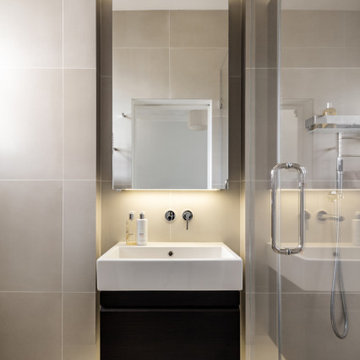
Our clients for this project are a professional couple with a young family. They approached us to help with extending and improving their home in London SW2 to create an enhanced space both aesthetically and functionally for their growing family. We were appointed to provide a full architectural and interior design service, including the design of some bespoke furniture too.
A core element of the brief was to design a kitchen living and dining space that opened into the garden and created clear links from inside to out. This new space would provide a large family area they could enjoy all year around. We were also asked to retain the good bits of the current period living spaces while creating a more modern day area in an extension to the rear.
It was also a key requirement to refurbish the upstairs bathrooms while the extension and refurbishment works were underway.
The solution was a 21m2 extension to the rear of the property that mirrored the neighbouring property in shape and size. However, we added some additional features, such as the projecting glass box window seat. The new kitchen features a large island unit to create a workspace with storage, but also room for seating that is perfect for entertaining friends, or homework when the family gets to that age.
The sliding folding doors, paired with floor tiling that ran from inside to out, created a clear link from the garden to the indoor living space. Exposed brick blended with clean white walls creates a very contemporary finish throughout the extension, while the period features have been retained in the original parts of the house.
Bathroom Design Ideas with Black Cabinets
5