Bathroom Design Ideas with Black Cabinets
Refine by:
Budget
Sort by:Popular Today
1 - 20 of 1,889 photos
Item 1 of 3

Powder Room
This is an example of a small contemporary powder room in Minneapolis with flat-panel cabinets, black cabinets, grey walls, engineered quartz benchtops, white benchtops, a floating vanity and wallpaper.
This is an example of a small contemporary powder room in Minneapolis with flat-panel cabinets, black cabinets, grey walls, engineered quartz benchtops, white benchtops, a floating vanity and wallpaper.

Photo of a mid-sized contemporary 3/4 bathroom in Moscow with black cabinets, an alcove shower, a wall-mount toilet, gray tile, porcelain tile, grey walls, porcelain floors, a drop-in sink, solid surface benchtops, grey floor, a hinged shower door, white benchtops, an enclosed toilet, a single vanity, a floating vanity and flat-panel cabinets.

Inspiration for a mid-sized contemporary kids bathroom in Sydney with black cabinets, a corner shower, a two-piece toilet, black tile, white walls, a vessel sink, grey floor, a hinged shower door, black benchtops, a single vanity and a floating vanity.

Photographs by Julia Dags | Copyright © 2019 Happily Eva After, Inc. All Rights Reserved.
This is an example of a small master bathroom in New York with shaker cabinets, black cabinets, an alcove shower, white tile, ceramic tile, white walls, mosaic tile floors, an undermount sink, marble benchtops, white floor, a hinged shower door, black benchtops, a niche, a single vanity, a freestanding vanity and wallpaper.
This is an example of a small master bathroom in New York with shaker cabinets, black cabinets, an alcove shower, white tile, ceramic tile, white walls, mosaic tile floors, an undermount sink, marble benchtops, white floor, a hinged shower door, black benchtops, a niche, a single vanity, a freestanding vanity and wallpaper.
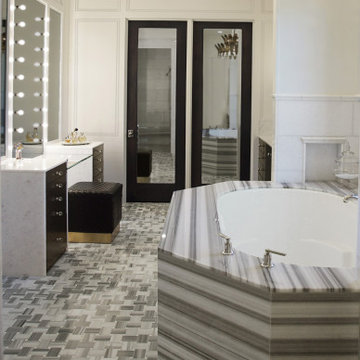
Heather Ryan, Interior Architecture & Design
H. Ryan Studio ~ Scottsdale AZ
www.hryanstudio.com
Inspiration for an expansive transitional master bathroom in Phoenix with recessed-panel cabinets, black cabinets, a freestanding tub, a double shower, a bidet, white tile, marble, white walls, marble floors, a drop-in sink, marble benchtops, multi-coloured floor, an open shower, white benchtops, a niche, a double vanity, a built-in vanity, coffered and panelled walls.
Inspiration for an expansive transitional master bathroom in Phoenix with recessed-panel cabinets, black cabinets, a freestanding tub, a double shower, a bidet, white tile, marble, white walls, marble floors, a drop-in sink, marble benchtops, multi-coloured floor, an open shower, white benchtops, a niche, a double vanity, a built-in vanity, coffered and panelled walls.
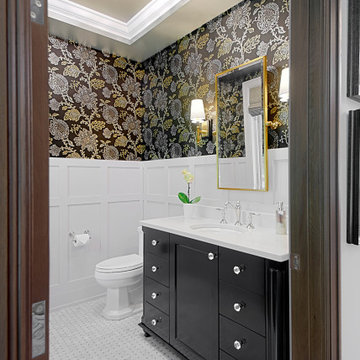
Who doesn’t love a jewel box powder room? The beautifully appointed space features wainscot, a custom metallic ceiling, and custom vanity with marble floors. Wallpaper by Nina Campbell for Osborne & Little.
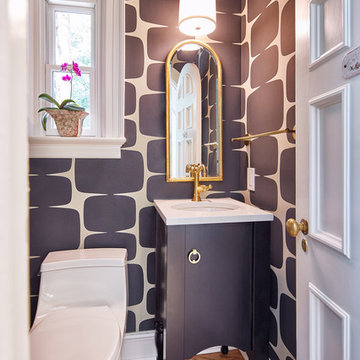
Compact Powder Bath big on style. Modern wallpaper mixed with traditional fixtures and custom vanity.
Photo of a small transitional powder room in Kansas City with furniture-like cabinets, black cabinets, a one-piece toilet, black walls, an undermount sink, engineered quartz benchtops, white benchtops, medium hardwood floors and brown floor.
Photo of a small transitional powder room in Kansas City with furniture-like cabinets, black cabinets, a one-piece toilet, black walls, an undermount sink, engineered quartz benchtops, white benchtops, medium hardwood floors and brown floor.
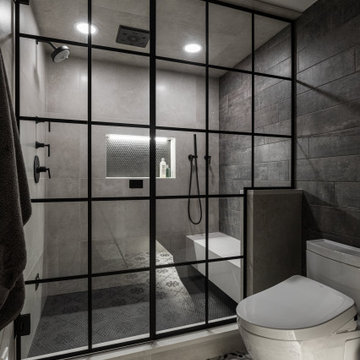
Design ideas for a mid-sized industrial bathroom in Detroit with shaker cabinets, black cabinets, a one-piece toilet, beige tile, porcelain tile, grey walls, porcelain floors, an undermount sink, engineered quartz benchtops, multi-coloured floor, a hinged shower door and beige benchtops.
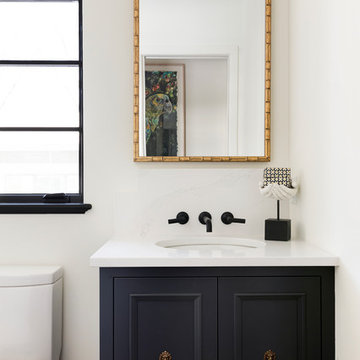
Photo of a small mediterranean powder room in Minneapolis with black cabinets, white walls, engineered quartz benchtops, white benchtops, recessed-panel cabinets, a one-piece toilet and an undermount sink.
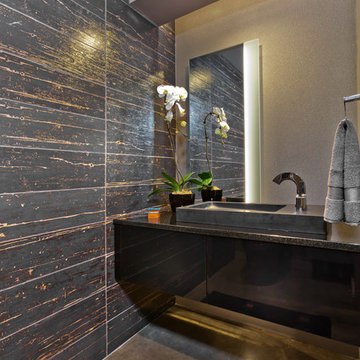
Gilbertson Photography
Small contemporary powder room in Minneapolis with flat-panel cabinets, black cabinets, a one-piece toilet, black tile, porcelain tile, grey walls, concrete floors, a vessel sink and granite benchtops.
Small contemporary powder room in Minneapolis with flat-panel cabinets, black cabinets, a one-piece toilet, black tile, porcelain tile, grey walls, concrete floors, a vessel sink and granite benchtops.
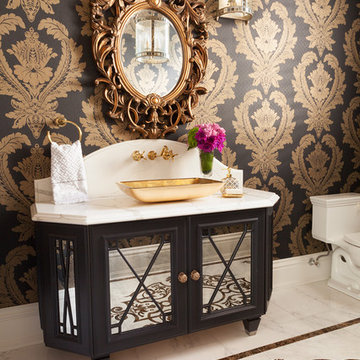
David Khazam Photography
Photo of a large traditional powder room in Toronto with black cabinets, a one-piece toilet, mosaic tile, multi-coloured walls, marble floors, a vessel sink, marble benchtops, white tile and recessed-panel cabinets.
Photo of a large traditional powder room in Toronto with black cabinets, a one-piece toilet, mosaic tile, multi-coloured walls, marble floors, a vessel sink, marble benchtops, white tile and recessed-panel cabinets.
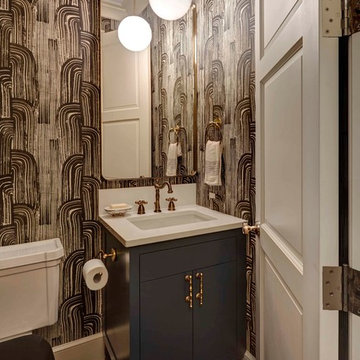
This is an example of a small eclectic powder room in Chicago with flat-panel cabinets, black cabinets, brown walls, medium hardwood floors, an undermount sink, solid surface benchtops and a two-piece toilet.
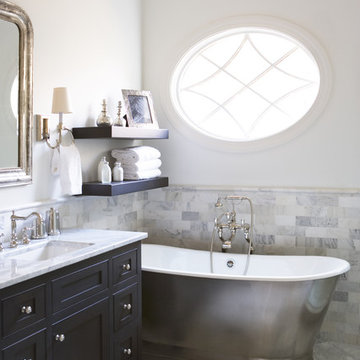
With its cedar shake roof and siding, complemented by Swannanoa stone, this lakeside home conveys the Nantucket style beautifully. The overall home design promises views to be enjoyed inside as well as out with a lovely screened porch with a Chippendale railing.
Throughout the home are unique and striking features. Antique doors frame the opening into the living room from the entry. The living room is anchored by an antique mirror integrated into the overmantle of the fireplace.
The kitchen is designed for functionality with a 48” Subzero refrigerator and Wolf range. Add in the marble countertops and industrial pendants over the large island and you have a stunning area. Antique lighting and a 19th century armoire are paired with painted paneling to give an edge to the much-loved Nantucket style in the master. Marble tile and heated floors give way to an amazing stainless steel freestanding tub in the master bath.
Rachael Boling Photography

Inspiration for a contemporary master bathroom in Cambridgeshire with black cabinets, pink tile, ceramic tile, a freestanding vanity, a console sink and a single vanity.

This master bathroom has Alder shaker cabinets with a black stain and EleQuence Cypress White 3CM quartz countertop. The bathroom has double vanity sinks as well as a sit-down makeup area to get ready for the day. The sconce lighting gives a modern look. The walk-in tile shower with half wall provides additional privacy and lets more natural light into the space.

This is an example of a mid-sized transitional powder room in Milwaukee with flat-panel cabinets, black cabinets, multi-coloured walls, dark hardwood floors, a vessel sink, engineered quartz benchtops, brown floor, a floating vanity and wallpaper.

Design ideas for a large transitional powder room in Houston with flat-panel cabinets, black cabinets, black walls, marble floors, an undermount sink, marble benchtops, black floor, white benchtops, a floating vanity and wallpaper.
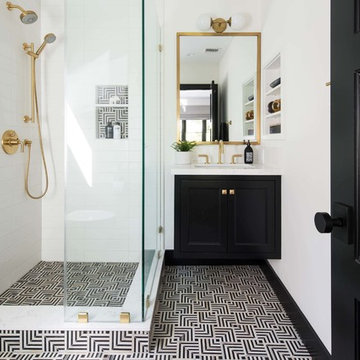
The guest bathroom's focal point is the dynamic black and white geometric patterned tile. The vanity is black and the hardware, faucets, mirror and sconce are all in matte brass. The vanity is topped with quartz. The shower has large matte white tiles we ran in a stacked pattern and we lined the back of the shampoo niche with floor tile for greater interest.
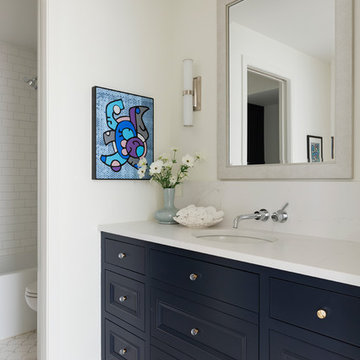
Photo of a large mediterranean kids bathroom in Minneapolis with white tile, white walls, engineered quartz benchtops, white floor, white benchtops, recessed-panel cabinets, black cabinets, subway tile and an undermount sink.
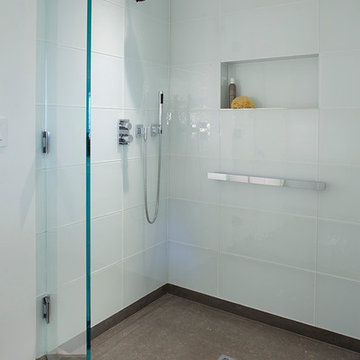
Michael Merrill Design Studio enlarged this downstairs bathroom, which now has a spa-like atmosphere to serve pool guests as well as houseguests. Over-scaled tile floors and architectural glass tiled walls impart a dramatic modernity to the space. Note the polished stainless steel ledge in the shower niche.
Bathroom Design Ideas with Black Cabinets
1

