All Wall Treatments Bathroom Design Ideas with Black Cabinets
Refine by:
Budget
Sort by:Popular Today
1 - 20 of 1,024 photos
Item 1 of 3

Luxury new home. Guest bathroom is an eye catcher boasting floating cabinetry and shadow lines at the wall and ceiling junction
Inspiration for a large contemporary bathroom in Sydney with black cabinets, beige tile, cement tile, beige walls, ceramic floors, a drop-in sink, marble benchtops, beige floor, an open shower, white benchtops, a shower seat, a double vanity and a floating vanity.
Inspiration for a large contemporary bathroom in Sydney with black cabinets, beige tile, cement tile, beige walls, ceramic floors, a drop-in sink, marble benchtops, beige floor, an open shower, white benchtops, a shower seat, a double vanity and a floating vanity.
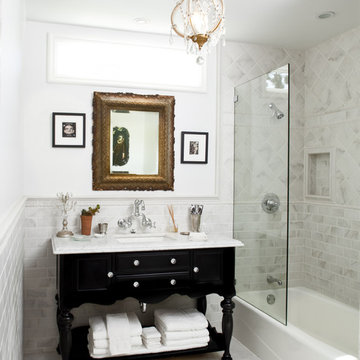
Bobby Prokenpek
Inspiration for a traditional bathroom in Los Angeles with subway tile and black cabinets.
Inspiration for a traditional bathroom in Los Angeles with subway tile and black cabinets.

Photo of a transitional master bathroom in San Francisco with recessed-panel cabinets, black cabinets, a freestanding tub, an alcove shower, marble benchtops, multi-coloured floor, a hinged shower door, multi-coloured benchtops, a double vanity, a built-in vanity and planked wall panelling.

In keeping with the age of the house, circa 1920, an art deco inspired bathroom was installed in classic black and white. Brass and black fixtures add warmth, as does the metallic ceiling. Reeded glass accents are another nod to the era, as is the hex marble floor. A custom bench and niche were installed, working around the old bones of the house. A new window was installed, widening the view, but high enough to provide privacy. Board and batten provide interest and texture to the bold black walls.

From the contrasting blue tile to the sleek standing tub, this primary bathroom truly has it all.
Inspiration for a transitional bathroom in Chicago with ceramic tile, porcelain floors, recessed-panel cabinets, black cabinets, a freestanding tub, blue tile, white walls, an undermount sink, grey floor, white benchtops, a double vanity and planked wall panelling.
Inspiration for a transitional bathroom in Chicago with ceramic tile, porcelain floors, recessed-panel cabinets, black cabinets, a freestanding tub, blue tile, white walls, an undermount sink, grey floor, white benchtops, a double vanity and planked wall panelling.

We added panelling, marble tiles & black rolltop & vanity to the master bathroom in our West Dulwich Family home. The bespoke blinds created privacy & cosiness for evening bathing too

At this place, there was a small hallway leading to the kitchen on the builder's plan. We moved the entrance to the living room and it gave us a chance to equip the bathroom with a shower.
We design interiors of homes and apartments worldwide. If you need well-thought and aesthetical interior, submit a request on the website.

This transitional black and white bathroom has a gorgeous marble hex tile in black, gray and white. Gray walls and black door.
Transitional bathroom in Austin with shaker cabinets, black cabinets, an alcove tub, a shower/bathtub combo, white tile, porcelain tile, grey walls, marble floors, an undermount sink, engineered quartz benchtops, multi-coloured floor, white benchtops, a double vanity and a built-in vanity.
Transitional bathroom in Austin with shaker cabinets, black cabinets, an alcove tub, a shower/bathtub combo, white tile, porcelain tile, grey walls, marble floors, an undermount sink, engineered quartz benchtops, multi-coloured floor, white benchtops, a double vanity and a built-in vanity.

Photographs by Julia Dags | Copyright © 2019 Happily Eva After, Inc. All Rights Reserved.
This is an example of a small master bathroom in New York with shaker cabinets, black cabinets, an alcove shower, white tile, ceramic tile, white walls, mosaic tile floors, an undermount sink, marble benchtops, white floor, a hinged shower door, black benchtops, a niche, a single vanity, a freestanding vanity and wallpaper.
This is an example of a small master bathroom in New York with shaker cabinets, black cabinets, an alcove shower, white tile, ceramic tile, white walls, mosaic tile floors, an undermount sink, marble benchtops, white floor, a hinged shower door, black benchtops, a niche, a single vanity, a freestanding vanity and wallpaper.
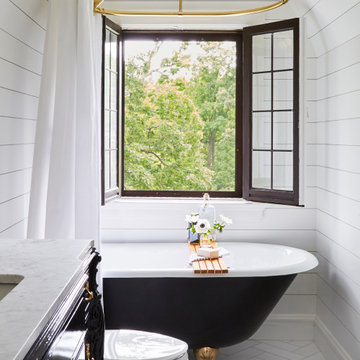
Download our free ebook, Creating the Ideal Kitchen. DOWNLOAD NOW
This charming little attic bath was an infrequently used guest bath located on the 3rd floor right above the master bath that we were also remodeling. The beautiful original leaded glass windows open to a view of the park and small lake across the street. A vintage claw foot tub sat directly below the window. This is where the charm ended though as everything was sorely in need of updating. From the pieced-together wall cladding to the exposed electrical wiring and old galvanized plumbing, it was in definite need of a gut job. Plus the hardwood flooring leaked into the bathroom below which was priority one to fix. Once we gutted the space, we got to rebuilding the room. We wanted to keep the cottage-y charm, so we started with simple white herringbone marble tile on the floor and clad all the walls with soft white shiplap paneling. A new clawfoot tub/shower under the original window was added. Next, to allow for a larger vanity with more storage, we moved the toilet over and eliminated a mish mash of storage pieces. We discovered that with separate hot/cold supplies that were the only thing available for a claw foot tub with a shower kit, building codes require a pressure balance valve to prevent scalding, so we had to install a remote valve. We learn something new on every job! There is a view to the park across the street through the home’s original custom shuttered windows. Can’t you just smell the fresh air? We found a vintage dresser and had it lacquered in high gloss black and converted it into a vanity. The clawfoot tub was also painted black. Brass lighting, plumbing and hardware details add warmth to the room, which feels right at home in the attic of this traditional home. We love how the combination of traditional and charming come together in this sweet attic guest bath. Truly a room with a view!
Designed by: Susan Klimala, CKD, CBD
Photography by: Michael Kaskel
For more information on kitchen and bath design ideas go to: www.kitchenstudio-ge.com
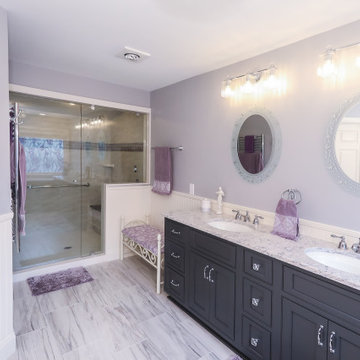
Luxurious Master Bath Upgrade with heated tile floors, quartz countertops, beaded inset cabinetry, heated towel rack, and beadboard wall panels.
This is an example of a large transitional master bathroom in Atlanta with beaded inset cabinets, black cabinets, an alcove shower, a bidet, white tile, porcelain tile, blue walls, porcelain floors, an undermount sink, engineered quartz benchtops, grey floor, a hinged shower door, grey benchtops, an enclosed toilet, a double vanity, a built-in vanity and decorative wall panelling.
This is an example of a large transitional master bathroom in Atlanta with beaded inset cabinets, black cabinets, an alcove shower, a bidet, white tile, porcelain tile, blue walls, porcelain floors, an undermount sink, engineered quartz benchtops, grey floor, a hinged shower door, grey benchtops, an enclosed toilet, a double vanity, a built-in vanity and decorative wall panelling.
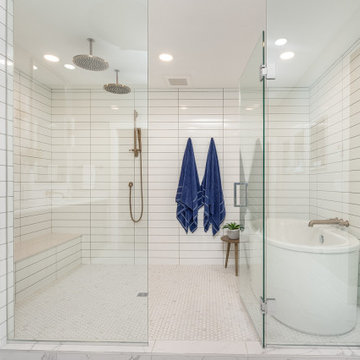
This is an example of a large beach style master bathroom in Minneapolis with shaker cabinets, black cabinets, a freestanding tub, a shower/bathtub combo, a two-piece toilet, white tile, subway tile, grey walls, porcelain floors, a drop-in sink, engineered quartz benchtops, white floor, grey benchtops, a shower seat, a double vanity, a built-in vanity and wallpaper.
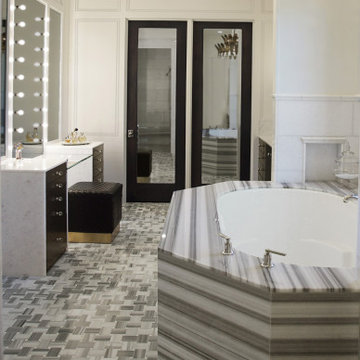
Heather Ryan, Interior Architecture & Design
H. Ryan Studio ~ Scottsdale AZ
www.hryanstudio.com
Inspiration for an expansive transitional master bathroom in Phoenix with recessed-panel cabinets, black cabinets, a freestanding tub, a double shower, a bidet, white tile, marble, white walls, marble floors, a drop-in sink, marble benchtops, multi-coloured floor, an open shower, white benchtops, a niche, a double vanity, a built-in vanity, coffered and panelled walls.
Inspiration for an expansive transitional master bathroom in Phoenix with recessed-panel cabinets, black cabinets, a freestanding tub, a double shower, a bidet, white tile, marble, white walls, marble floors, a drop-in sink, marble benchtops, multi-coloured floor, an open shower, white benchtops, a niche, a double vanity, a built-in vanity, coffered and panelled walls.
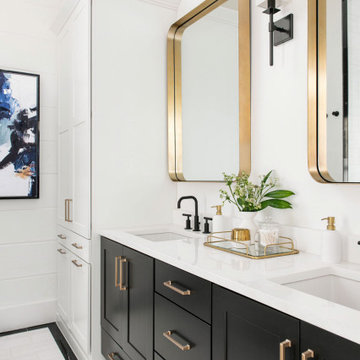
Inspiration for a mid-sized country master bathroom in Charleston with shaker cabinets, black cabinets, white walls, ceramic floors, an undermount sink, white floor, white benchtops, a double vanity, a built-in vanity and wood walls.
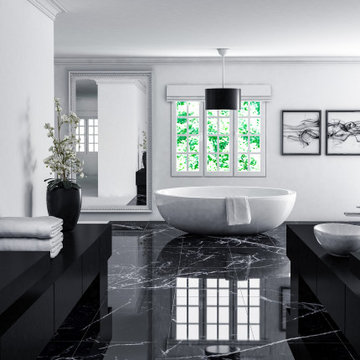
BLACK AND WHITE LUXURY MODERN MARBLE BATHROOM WITH SPA LIKE FEATURES, INCLUDING BLACK MARBLE FLOOR, FREE-STANDING BATHTUB AND AN ALCOVE SHOWER.
Large modern master bathroom in New York with shaker cabinets, black cabinets, a freestanding tub, an alcove shower, a one-piece toilet, black and white tile, white walls, marble floors, a console sink, quartzite benchtops, black floor, a hinged shower door, black benchtops, a niche, a single vanity, a built-in vanity, vaulted and panelled walls.
Large modern master bathroom in New York with shaker cabinets, black cabinets, a freestanding tub, an alcove shower, a one-piece toilet, black and white tile, white walls, marble floors, a console sink, quartzite benchtops, black floor, a hinged shower door, black benchtops, a niche, a single vanity, a built-in vanity, vaulted and panelled walls.
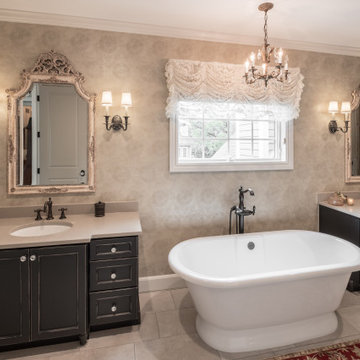
Inspiration for a large master bathroom in Detroit with a double vanity, a built-in vanity, wallpaper, recessed-panel cabinets, black cabinets, a freestanding tub, grey walls, an undermount sink, grey floor and grey benchtops.
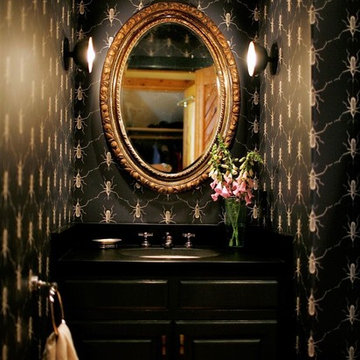
Amazing wall paper makes an impact on this one of a kind black powder room with gorgeous gold accents including an antique oval mirror.
Small eclectic bathroom in Other with black walls, raised-panel cabinets, black cabinets, an undermount sink, engineered quartz benchtops, black benchtops, a single vanity, a built-in vanity and wallpaper.
Small eclectic bathroom in Other with black walls, raised-panel cabinets, black cabinets, an undermount sink, engineered quartz benchtops, black benchtops, a single vanity, a built-in vanity and wallpaper.
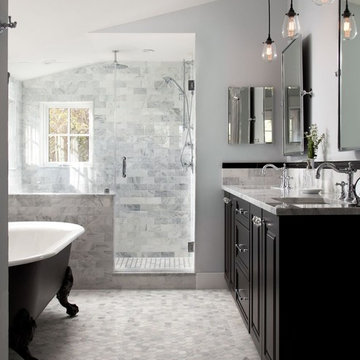
Photo of a traditional master bathroom in DC Metro with raised-panel cabinets, black cabinets, a claw-foot tub, an alcove shower, gray tile, grey walls, mosaic tile floors, an undermount sink, grey floor and a hinged shower door.
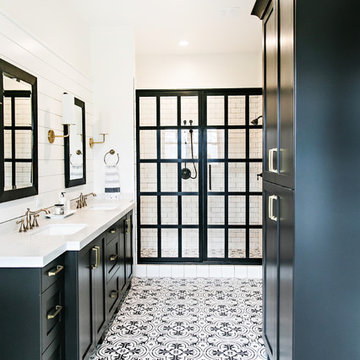
Country master bathroom in Salt Lake City with shaker cabinets, black cabinets, white walls, an undermount sink and multi-coloured floor.
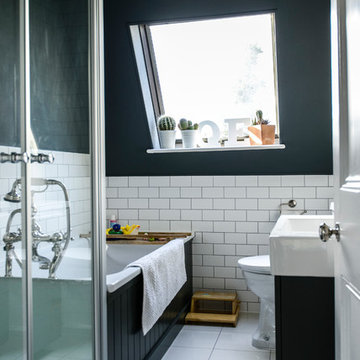
Photo: Noah Darnell © 2013 Houzz
Photo of a transitional bathroom in London with an integrated sink, black cabinets, a drop-in tub and black walls.
Photo of a transitional bathroom in London with an integrated sink, black cabinets, a drop-in tub and black walls.
All Wall Treatments Bathroom Design Ideas with Black Cabinets
1