Bathroom Design Ideas with an Integrated Sink and Black Floor
Refine by:
Budget
Sort by:Popular Today
1 - 20 of 1,751 photos

This is an example of a mid-sized transitional bathroom in Melbourne with white cabinets, a freestanding tub, an open shower, a one-piece toilet, black and white tile, ceramic tile, white walls, porcelain floors, an integrated sink, solid surface benchtops, black floor, an open shower, white benchtops, a niche, a single vanity, a floating vanity, wallpaper and shaker cabinets.

The Tranquility Residence is a mid-century modern home perched amongst the trees in the hills of Suffern, New York. After the homeowners purchased the home in the Spring of 2021, they engaged TEROTTI to reimagine the primary and tertiary bathrooms. The peaceful and subtle material textures of the primary bathroom are rich with depth and balance, providing a calming and tranquil space for daily routines. The terra cotta floor tile in the tertiary bathroom is a nod to the history of the home while the shower walls provide a refined yet playful texture to the room.
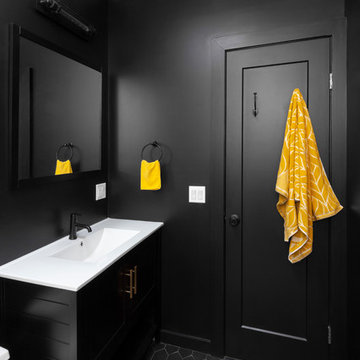
All black bathroom design with elongated hex tile.
This is an example of a mid-sized industrial 3/4 bathroom in New York with a one-piece toilet, cement tiles, black cabinets, black walls, an integrated sink, black floor, white benchtops, recessed-panel cabinets, an alcove shower, gray tile, subway tile, solid surface benchtops and an open shower.
This is an example of a mid-sized industrial 3/4 bathroom in New York with a one-piece toilet, cement tiles, black cabinets, black walls, an integrated sink, black floor, white benchtops, recessed-panel cabinets, an alcove shower, gray tile, subway tile, solid surface benchtops and an open shower.

This is an example of a scandinavian bathroom in New York with flat-panel cabinets, medium wood cabinets, a freestanding tub, white walls, an integrated sink, black floor, grey benchtops, a single vanity, a floating vanity, vaulted and brick walls.

luxurious details add warmth to the graphic space.
Design ideas for a small midcentury kids bathroom in San Francisco with flat-panel cabinets, light wood cabinets, an alcove tub, a shower/bathtub combo, a one-piece toilet, black and white tile, cement tile, pink walls, ceramic floors, an integrated sink, engineered quartz benchtops, black floor, a hinged shower door, white benchtops, a niche, a double vanity and a freestanding vanity.
Design ideas for a small midcentury kids bathroom in San Francisco with flat-panel cabinets, light wood cabinets, an alcove tub, a shower/bathtub combo, a one-piece toilet, black and white tile, cement tile, pink walls, ceramic floors, an integrated sink, engineered quartz benchtops, black floor, a hinged shower door, white benchtops, a niche, a double vanity and a freestanding vanity.

Photo of a small contemporary bathroom in Los Angeles with black walls, cement tiles, granite benchtops, black floor, a niche, a double vanity, a built-in vanity, flat-panel cabinets, an integrated sink, dark wood cabinets and grey benchtops.
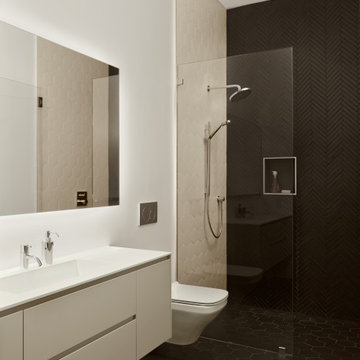
Photo of a mid-sized contemporary bathroom in San Francisco with flat-panel cabinets, white cabinets, a curbless shower, a wall-mount toilet, black tile, ceramic tile, white walls, porcelain floors, an integrated sink, solid surface benchtops, black floor, a hinged shower door, white benchtops, a niche, a single vanity and a floating vanity.
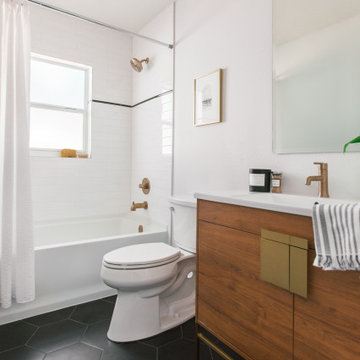
This is an example of a small scandinavian master bathroom in Tampa with flat-panel cabinets, brown cabinets, an alcove tub, an alcove shower, white tile, subway tile, white walls, ceramic floors, an integrated sink, engineered quartz benchtops, black floor, a shower curtain, white benchtops, a single vanity and a freestanding vanity.
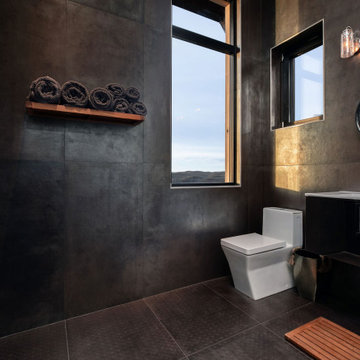
Contemporary bathroom with black stone slab and wooden shelves.
Built by ULFBUILT- Vail Contractors.
Photo of a mid-sized contemporary bathroom in Denver with flat-panel cabinets, black cabinets, a one-piece toilet, black tile, an integrated sink, black floor, white benchtops, grey walls, granite benchtops, an enclosed toilet, a single vanity, a floating vanity, an open shower, an open shower and stone slab.
Photo of a mid-sized contemporary bathroom in Denver with flat-panel cabinets, black cabinets, a one-piece toilet, black tile, an integrated sink, black floor, white benchtops, grey walls, granite benchtops, an enclosed toilet, a single vanity, a floating vanity, an open shower, an open shower and stone slab.
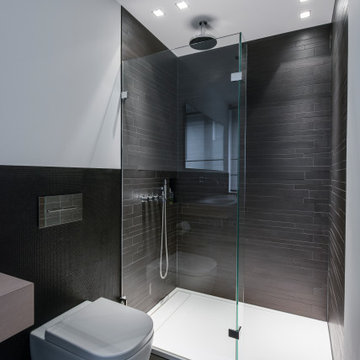
Schlichte, klassische Aufteilung mit matter Keramik am WC und Duschtasse und Waschbecken aus Mineralwerkstoffe. Das Becken eingebaut in eine Holzablage mit Stauraummöglichkeit. Klare Linien und ein Materialmix von klein zu groß definieren den Raum. Großes Raumgefühl durch die offene Dusche.
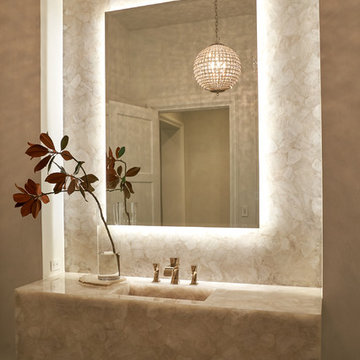
Inspiration for a transitional bathroom in Houston with white walls, beige tile, stone slab, dark hardwood floors, an integrated sink, black floor and beige benchtops.
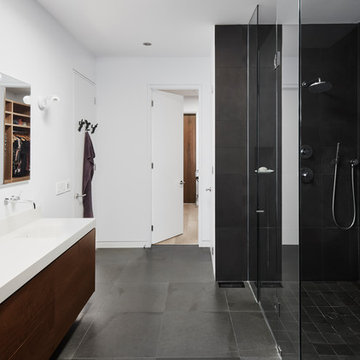
Designer: Interior Affairs
Contemporary 3/4 bathroom in Toronto with flat-panel cabinets, dark wood cabinets, a curbless shower, black tile, white walls, an integrated sink, black floor, a hinged shower door and white benchtops.
Contemporary 3/4 bathroom in Toronto with flat-panel cabinets, dark wood cabinets, a curbless shower, black tile, white walls, an integrated sink, black floor, a hinged shower door and white benchtops.
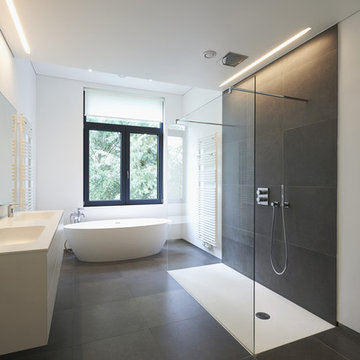
Modern integrated bathroom sink countertops, open shower, frameless shower, Corner Vanities, removed the existing tub, converting it into a sleek white subway tiled shower with sliding glass door and chrome accents
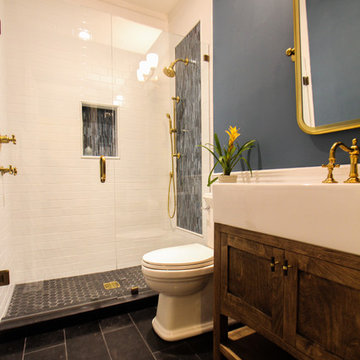
Craftsman style bathroom, antique gold fixtures, white subway tile, black limestone floor, blue glass tile. Atlanta Bathroom.
Design ideas for a mid-sized arts and crafts 3/4 bathroom in Atlanta with shaker cabinets, a two-piece toilet, blue tile, white tile, ceramic tile, blue walls, limestone floors, an integrated sink, solid surface benchtops, black floor and a hinged shower door.
Design ideas for a mid-sized arts and crafts 3/4 bathroom in Atlanta with shaker cabinets, a two-piece toilet, blue tile, white tile, ceramic tile, blue walls, limestone floors, an integrated sink, solid surface benchtops, black floor and a hinged shower door.
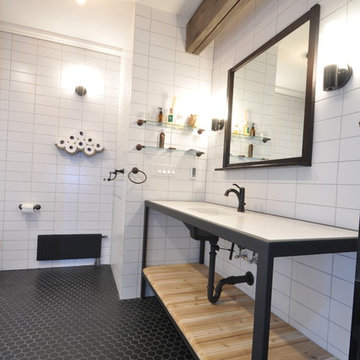
Photo of a mid-sized industrial master bathroom in New York with open cabinets, light wood cabinets, an open shower, a one-piece toilet, white tile, white walls, ceramic floors, granite benchtops, an integrated sink, subway tile and black floor.
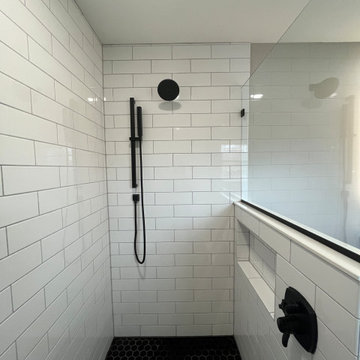
This master bathroom remodel features a spacious, walk-in shower equipped with a handheld shower head and a niche. The custom glass enclosure makes the shower bright and open. The black hex floor and shower pan tile are a fantastic modern touch to this warm and cozy bathroom. The LED lighted mirror adds a luxurious feel to the beautiful wood vanity. This master bath makes perfect use of the limited space.
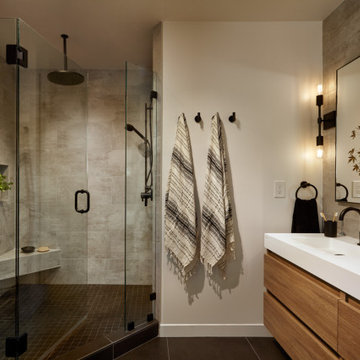
This is an example of a large midcentury master bathroom in San Francisco with flat-panel cabinets, light wood cabinets, a corner tub, a corner shower, a wall-mount toilet, gray tile, porcelain tile, grey walls, porcelain floors, an integrated sink, engineered quartz benchtops, black floor, a hinged shower door, white benchtops, a shower seat, a double vanity and a floating vanity.

Inspiration for a mid-sized contemporary 3/4 bathroom in Philadelphia with flat-panel cabinets, black cabinets, an alcove shower, a two-piece toilet, white tile, grey walls, porcelain floors, an integrated sink, black floor and white benchtops.
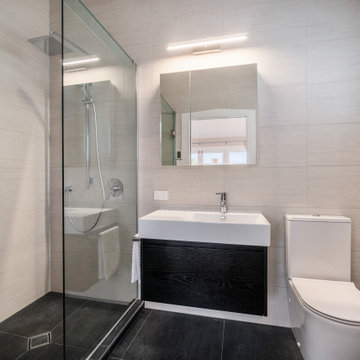
The en-suite is a very compact space, but we were able to make it feel very comfortable by having a large tiled shower with frameless glass. With the glass being see-through the space feels so much larger.
For the vanity we chose an off-set basin allowing good bench space to place products. The mirror cabinet adds storage, as does the large vanity drawer.
The floor to ceiling wall tiles add a sense of space and luxury and the dark floor tiles really ground the space.
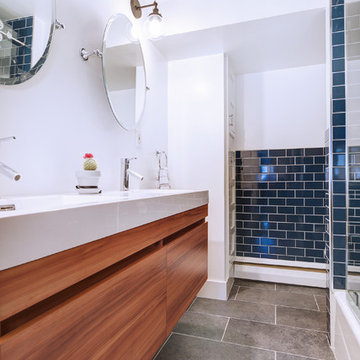
Sometimes its the contrast that makes the room, like here where we paid the sharp angles of the counter with the soft curves of the adjustable mirrors.
Bathroom Design Ideas with an Integrated Sink and Black Floor
1