Bathroom Design Ideas with Black Floor and Black Benchtops
Refine by:
Budget
Sort by:Popular Today
1 - 20 of 2,092 photos

Behind the rolling hills of Arthurs Seat sits “The Farm”, a coastal getaway and future permanent residence for our clients. The modest three bedroom brick home will be renovated and a substantial extension added. The footprint of the extension re-aligns to face the beautiful landscape of the western valley and dam. The new living and dining rooms open onto an entertaining terrace.
The distinct roof form of valleys and ridges relate in level to the existing roof for continuation of scale. The new roof cantilevers beyond the extension walls creating emphasis and direction towards the natural views.

Large contemporary kids bathroom in Sydney with black cabinets, a drop-in tub, a shower/bathtub combo, a two-piece toilet, white tile, ceramic tile, white walls, mosaic tile floors, a vessel sink, granite benchtops, black floor, a hinged shower door, black benchtops, a single vanity, a freestanding vanity and flat-panel cabinets.
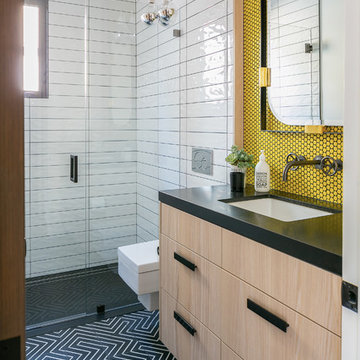
Inspiration for a contemporary 3/4 bathroom in Orange County with flat-panel cabinets, light wood cabinets, a curbless shower, a wall-mount toilet, white tile, yellow tile, mosaic tile, an undermount sink, black floor, a hinged shower door and black benchtops.
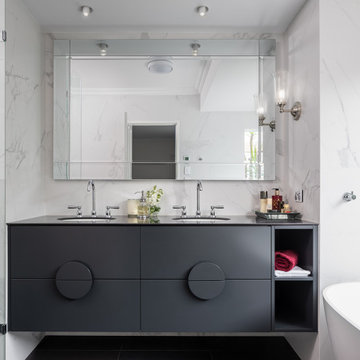
Design ideas for a mid-sized contemporary master bathroom in Perth with black cabinets, a freestanding tub, a one-piece toilet, porcelain tile, an undermount sink, tile benchtops, black floor, black benchtops, a double vanity, a floating vanity, a niche and recessed.
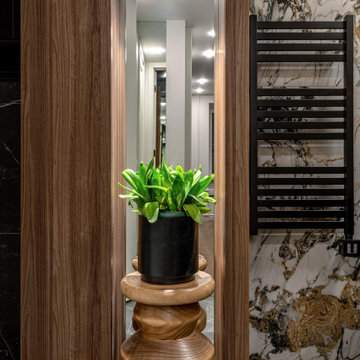
В сан/узле использован крупноформатный керамогранит под дерево в сочетании с черным мрамором.
This is an example of a small transitional 3/4 bathroom in Moscow with glass-front cabinets, black cabinets, an alcove shower, a wall-mount toilet, brown tile, porcelain tile, brown walls, porcelain floors, a wall-mount sink, glass benchtops, black floor, a hinged shower door, black benchtops, an enclosed toilet, a single vanity, a floating vanity and decorative wall panelling.
This is an example of a small transitional 3/4 bathroom in Moscow with glass-front cabinets, black cabinets, an alcove shower, a wall-mount toilet, brown tile, porcelain tile, brown walls, porcelain floors, a wall-mount sink, glass benchtops, black floor, a hinged shower door, black benchtops, an enclosed toilet, a single vanity, a floating vanity and decorative wall panelling.
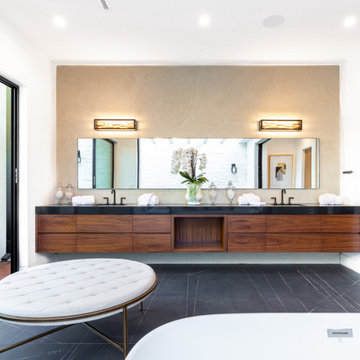
This indoor/outdoor master bath was a pleasure to be a part of. This one of a kind bathroom brings in natural light from two areas of the room and balances this with modern touches. We used dark cabinetry and countertops to create symmetry with the white bathtub, furniture and accessories.
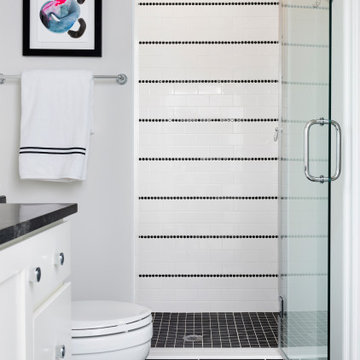
Playful black and white bathroom with penny tile stripes
Photo by Stacy Zarin Goldberg Photography
Design ideas for a small transitional 3/4 bathroom in DC Metro with flat-panel cabinets, white cabinets, an alcove shower, a one-piece toilet, white tile, mosaic tile, white walls, ceramic floors, granite benchtops, black floor, a hinged shower door and black benchtops.
Design ideas for a small transitional 3/4 bathroom in DC Metro with flat-panel cabinets, white cabinets, an alcove shower, a one-piece toilet, white tile, mosaic tile, white walls, ceramic floors, granite benchtops, black floor, a hinged shower door and black benchtops.
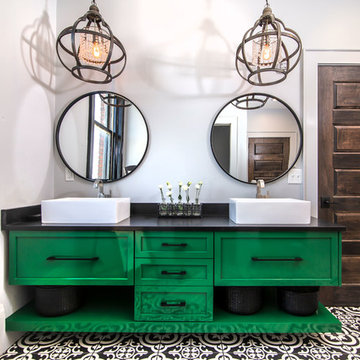
Painted cabinets by Walker Woodworking - SW Espalier 6734 – High Gloss Finish
Build Method: Frameless
U shaped drawers to maximize storage around plumbing
Open shelving on the bottom of the vanity
Hardware: Jeffrey Alexander
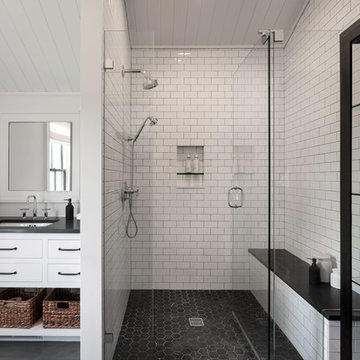
Guest bathroom with walk in shower, subway tiles.
Photographer: Rob Karosis
This is an example of a large country bathroom in New York with flat-panel cabinets, white cabinets, an open shower, white tile, subway tile, white walls, slate floors, an undermount sink, concrete benchtops, black floor, a hinged shower door and black benchtops.
This is an example of a large country bathroom in New York with flat-panel cabinets, white cabinets, an open shower, white tile, subway tile, white walls, slate floors, an undermount sink, concrete benchtops, black floor, a hinged shower door and black benchtops.

Mater bathroom complete high-end renovation by Americcan Home Improvement, Inc.
Photo of a large modern master bathroom in Los Angeles with raised-panel cabinets, light wood cabinets, a freestanding tub, a corner shower, white tile, wood-look tile, white walls, marble floors, an integrated sink, marble benchtops, black floor, a hinged shower door, black benchtops, a shower seat, a double vanity, a built-in vanity, recessed and wood walls.
Photo of a large modern master bathroom in Los Angeles with raised-panel cabinets, light wood cabinets, a freestanding tub, a corner shower, white tile, wood-look tile, white walls, marble floors, an integrated sink, marble benchtops, black floor, a hinged shower door, black benchtops, a shower seat, a double vanity, a built-in vanity, recessed and wood walls.
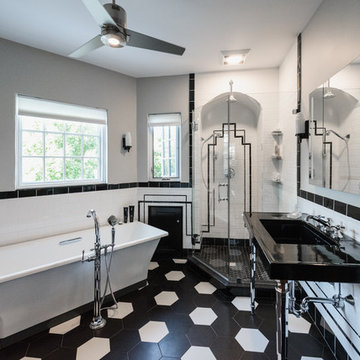
Inspiration for a large transitional master bathroom in Providence with open cabinets, a freestanding tub, a corner shower, a two-piece toilet, black and white tile, ceramic tile, grey walls, porcelain floors, a console sink, black floor, a hinged shower door and black benchtops.
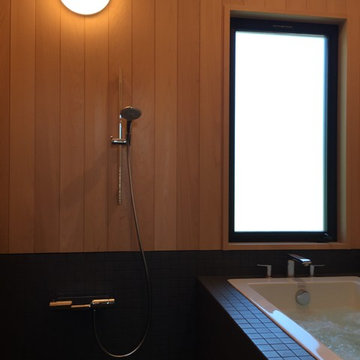
Photo of a mid-sized modern master wet room bathroom in Los Angeles with flat-panel cabinets, medium wood cabinets, a drop-in tub, a bidet, black tile, mosaic tile, brown walls, mosaic tile floors, an undermount sink, engineered quartz benchtops, black floor, a hinged shower door and black benchtops.
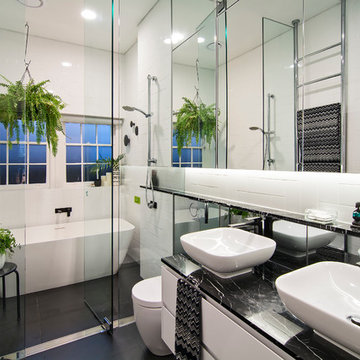
They say the magic thing about home is that it feels good to leave and even better to come back and that is exactly what this family wanted to create when they purchased their Bondi home and prepared to renovate. Like Marilyn Monroe, this 1920’s Californian-style bungalow was born with the bone structure to be a great beauty. From the outset, it was important the design reflect their personal journey as individuals along with celebrating their journey as a family. Using a limited colour palette of white walls and black floors, a minimalist canvas was created to tell their story. Sentimental accents captured from holiday photographs, cherished books, artwork and various pieces collected over the years from their travels added the layers and dimension to the home. Architrave sides in the hallway and cutout reveals were painted in high-gloss black adding contrast and depth to the space. Bathroom renovations followed the black a white theme incorporating black marble with white vein accents and exotic greenery was used throughout the home – both inside and out, adding a lushness reminiscent of time spent in the tropics. Like this family, this home has grown with a 3rd stage now in production - watch this space for more...
Martine Payne & Deen Hameed
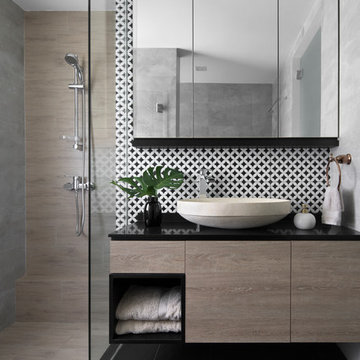
Contemporary bathroom in Singapore with flat-panel cabinets, light wood cabinets, a curbless shower, black and white tile, brown tile, gray tile, grey walls, a vessel sink, black floor, an open shower and black benchtops.
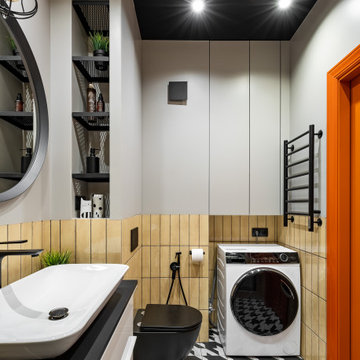
Ванная комната с яркой оранжевой дверью, напольной плиткой "гусиная лапка" и черным потолком.
Design ideas for a small contemporary master bathroom in Saint Petersburg with flat-panel cabinets, white cabinets, an undermount tub, a shower/bathtub combo, a wall-mount toilet, yellow tile, ceramic tile, grey walls, ceramic floors, a vessel sink, solid surface benchtops, black floor, black benchtops, a niche, a single vanity and a floating vanity.
Design ideas for a small contemporary master bathroom in Saint Petersburg with flat-panel cabinets, white cabinets, an undermount tub, a shower/bathtub combo, a wall-mount toilet, yellow tile, ceramic tile, grey walls, ceramic floors, a vessel sink, solid surface benchtops, black floor, black benchtops, a niche, a single vanity and a floating vanity.
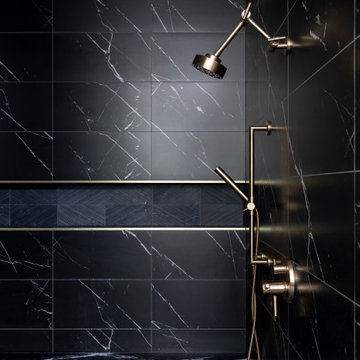
Photo of a modern master bathroom in Dallas with white walls, porcelain floors, quartzite benchtops, black floor, a hinged shower door and black benchtops.
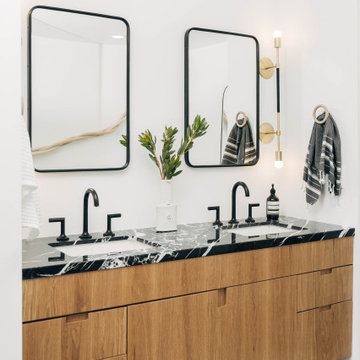
Photo of a large contemporary master bathroom in Other with flat-panel cabinets, medium wood cabinets, white walls, cement tiles, an undermount sink, marble benchtops, black floor, black benchtops, a double vanity and a floating vanity.
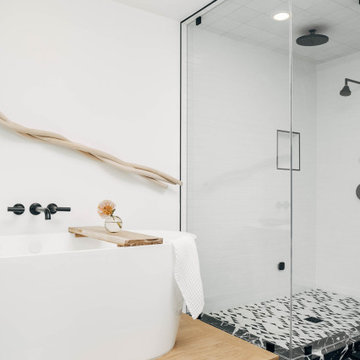
Inspiration for a large contemporary master bathroom in Other with flat-panel cabinets, medium wood cabinets, a freestanding tub, a corner shower, a one-piece toilet, white tile, ceramic tile, white walls, cement tiles, an undermount sink, marble benchtops, black floor, a hinged shower door, black benchtops, a double vanity and a floating vanity.
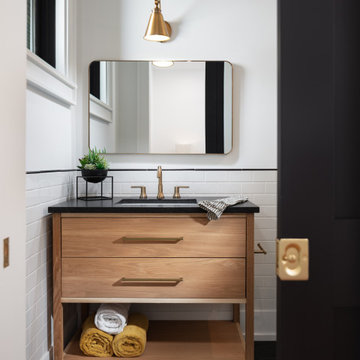
Bathroom of modern luxury farmhouse in Pass Christian Mississippi photographed for Watters Architecture by Birmingham Alabama based architectural and interiors photographer Tommy Daspit.
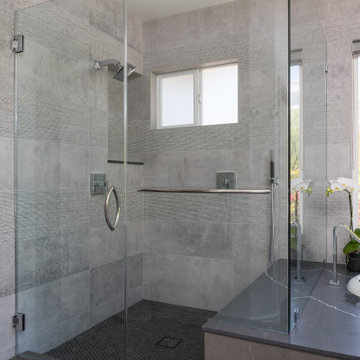
The master bathroom remodel was done in continuation of the color scheme that was done throughout the house.
Large format tile was used for the floor to eliminate as many grout lines and to showcase the large open space that is present in the bathroom.
All 3 walls were tiles with large format tile as well with 3 decorative lines running in parallel with 1 tile spacing between them.
The deck of the tub that also acts as the bench in the shower was covered with the same quartz stone material that was used for the vanity countertop, notice for its running continuously from the vanity to the waterfall to the tub deck and its step.
Another great use for the countertop was the ledge of the shampoo niche.
Bathroom Design Ideas with Black Floor and Black Benchtops
1