Bathroom Design Ideas with Concrete Benchtops and Black Floor
Refine by:
Budget
Sort by:Popular Today
1 - 20 of 196 photos
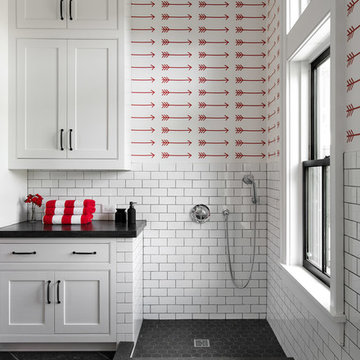
Dog Shower with subway tiles, concrete countertop, stainless steel fixtures, and slate flooring.
Photographer: Rob Karosis
Mid-sized country 3/4 bathroom in New York with shaker cabinets, white cabinets, an open shower, white tile, subway tile, white walls, slate floors, concrete benchtops, black floor, an open shower and black benchtops.
Mid-sized country 3/4 bathroom in New York with shaker cabinets, white cabinets, an open shower, white tile, subway tile, white walls, slate floors, concrete benchtops, black floor, an open shower and black benchtops.

The Tranquility Residence is a mid-century modern home perched amongst the trees in the hills of Suffern, New York. After the homeowners purchased the home in the Spring of 2021, they engaged TEROTTI to reimagine the primary and tertiary bathrooms. The peaceful and subtle material textures of the primary bathroom are rich with depth and balance, providing a calming and tranquil space for daily routines. The terra cotta floor tile in the tertiary bathroom is a nod to the history of the home while the shower walls provide a refined yet playful texture to the room.

The ensuite is a luxurious space offering all the desired facilities. The warm theme of all rooms echoes in the materials used. The vanity was created from Recycled Messmate with a horizontal grain, complemented by the polished concrete bench top. The walk in double shower creates a real impact, with its black framed glass which again echoes with the framing in the mirrors and shelving.
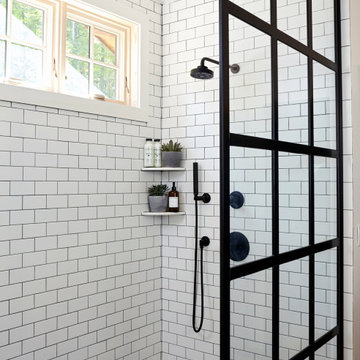
We designed this bathroom to be clean, simple and modern with the use of the white subway tiles. The rustic aesthetic was achieved through the use of black metal finishes.
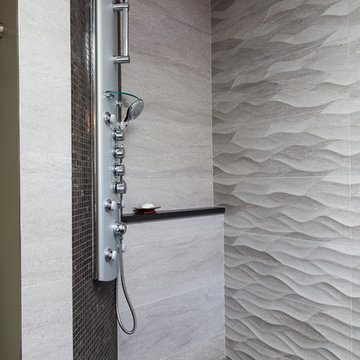
David Dadekian
Design ideas for a mid-sized modern master bathroom in New York with flat-panel cabinets, brown cabinets, a japanese tub, a curbless shower, a two-piece toilet, gray tile, porcelain tile, grey walls, porcelain floors, an integrated sink, concrete benchtops, black floor and an open shower.
Design ideas for a mid-sized modern master bathroom in New York with flat-panel cabinets, brown cabinets, a japanese tub, a curbless shower, a two-piece toilet, gray tile, porcelain tile, grey walls, porcelain floors, an integrated sink, concrete benchtops, black floor and an open shower.
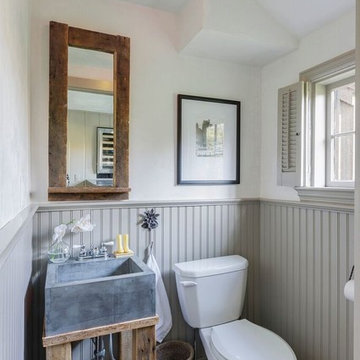
KPN Photo
We were called in to remodel this barn house for a new home owner with a keen eye for design.
We had the sink made by a concrete contractor
We had the base for the sink and the mirror frame made from some reclaimed wood that was in a wood pile.
We installed bead board for the wainscoting.
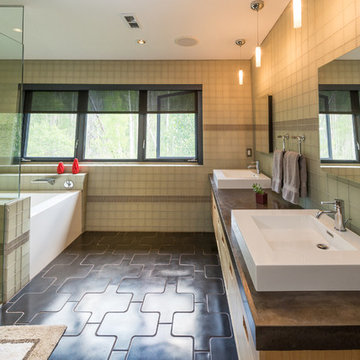
Design ideas for a large modern master bathroom in Phoenix with a vessel sink, concrete benchtops, flat-panel cabinets, light wood cabinets, an alcove tub, a corner shower, beige tile, glass tile, concrete floors, black floor and a hinged shower door.

We turned this vanilla, predictable bath into a lux industrial open suite
Photo of a mid-sized industrial master bathroom in Chicago with flat-panel cabinets, light wood cabinets, a freestanding tub, an open shower, a wall-mount toilet, gray tile, porcelain tile, grey walls, porcelain floors, an integrated sink, concrete benchtops, black floor, an open shower, grey benchtops, a single vanity and a floating vanity.
Photo of a mid-sized industrial master bathroom in Chicago with flat-panel cabinets, light wood cabinets, a freestanding tub, an open shower, a wall-mount toilet, gray tile, porcelain tile, grey walls, porcelain floors, an integrated sink, concrete benchtops, black floor, an open shower, grey benchtops, a single vanity and a floating vanity.
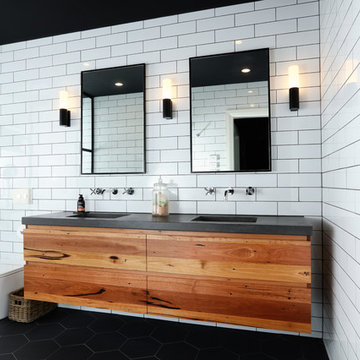
Tiles provided by LIFESTILES
Bathroom Renovated by Ultimate Kitchens and Bathrooms
Design ideas for a contemporary master wet room bathroom in Melbourne with flat-panel cabinets, a one-piece toilet, white tile, ceramic tile, white walls, an integrated sink, black floor, black benchtops, medium wood cabinets, an alcove tub, concrete benchtops and an open shower.
Design ideas for a contemporary master wet room bathroom in Melbourne with flat-panel cabinets, a one-piece toilet, white tile, ceramic tile, white walls, an integrated sink, black floor, black benchtops, medium wood cabinets, an alcove tub, concrete benchtops and an open shower.
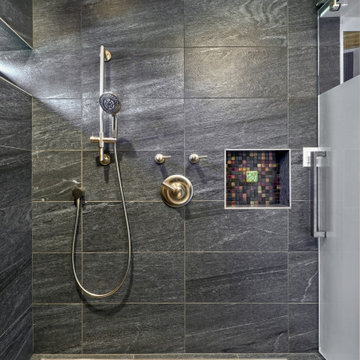
Fun accent tile. Etched shower glass barn door easily pulls to provide privacy. Existing shower space had concrete floors, but we wanted to add heated tile floors. So we built tile onto of concrete floor and created a slope for linear drain. GC create a minimal transition between floor materials. Ample room for shower chair.
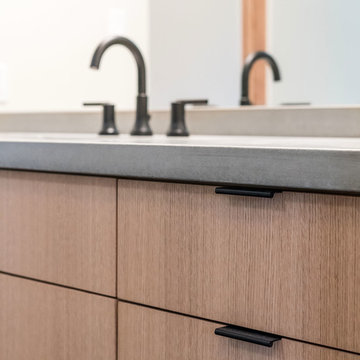
Inspiration for a small modern wet room bathroom in Portland with flat-panel cabinets, light wood cabinets, a two-piece toilet, ceramic tile, white walls, slate floors, an undermount sink, concrete benchtops, black floor, grey benchtops, green tile and an open shower.

The guest bath utilizes a floating single undermount sink vanity custom made from walnut with a white-washed grey oil finish. The Caesarstone Airy concrete countertop, with a single undermount Kohler sink, has a soft and textured finish. Lefroy Brooks wall-mounted XO faucet fixtures align precisely on the grey grout lines of the subway tile that faces the entire wall.
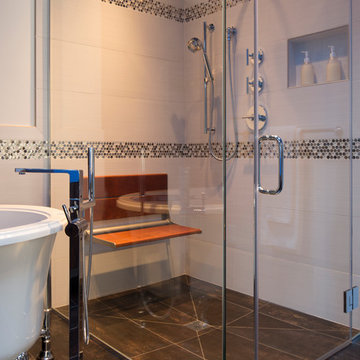
Guest Bathroom walk-in shower, claw-foot tub
Photo: Michael R. Timmer
Photo of a mid-sized transitional master bathroom in Cleveland with a claw-foot tub, a curbless shower, brown tile, porcelain tile, white walls, porcelain floors, flat-panel cabinets, dark wood cabinets, an integrated sink, concrete benchtops, black floor and a hinged shower door.
Photo of a mid-sized transitional master bathroom in Cleveland with a claw-foot tub, a curbless shower, brown tile, porcelain tile, white walls, porcelain floors, flat-panel cabinets, dark wood cabinets, an integrated sink, concrete benchtops, black floor and a hinged shower door.
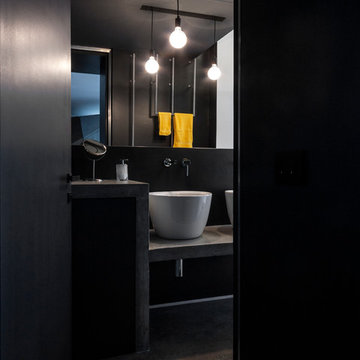
©beppe giardino
Photo of an industrial bathroom in New York with black walls, concrete floors, a vessel sink, concrete benchtops, black floor and grey benchtops.
Photo of an industrial bathroom in New York with black walls, concrete floors, a vessel sink, concrete benchtops, black floor and grey benchtops.
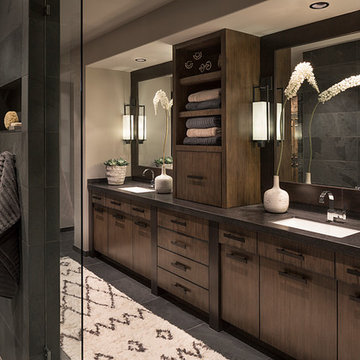
Design ideas for a large modern master bathroom in Phoenix with flat-panel cabinets, dark wood cabinets, an open shower, beige walls, slate floors, an undermount sink, concrete benchtops, black floor and an open shower.
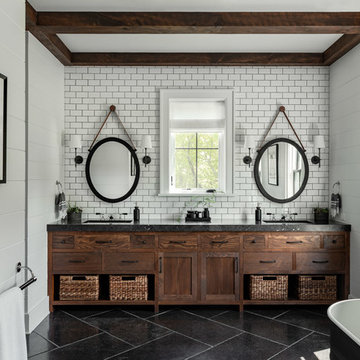
Master bathroom with subway tiles, wood vanity, and concrete countertop.
Photographer: Rob Karosis
This is an example of a large country master bathroom in New York with flat-panel cabinets, a freestanding tub, white tile, subway tile, white walls, slate floors, an undermount sink, concrete benchtops, black floor, black benchtops and dark wood cabinets.
This is an example of a large country master bathroom in New York with flat-panel cabinets, a freestanding tub, white tile, subway tile, white walls, slate floors, an undermount sink, concrete benchtops, black floor, black benchtops and dark wood cabinets.

The Tranquility Residence is a mid-century modern home perched amongst the trees in the hills of Suffern, New York. After the homeowners purchased the home in the Spring of 2021, they engaged TEROTTI to reimagine the primary and tertiary bathrooms. The peaceful and subtle material textures of the primary bathroom are rich with depth and balance, providing a calming and tranquil space for daily routines. The terra cotta floor tile in the tertiary bathroom is a nod to the history of the home while the shower walls provide a refined yet playful texture to the room.
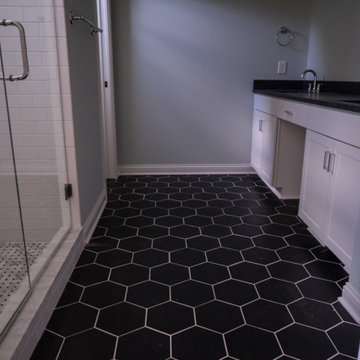
Photo of a country bathroom in Louisville with recessed-panel cabinets, white cabinets, a corner shower, white tile, subway tile, ceramic floors, a drop-in sink, concrete benchtops, black floor, a hinged shower door, black benchtops, a double vanity and a built-in vanity.
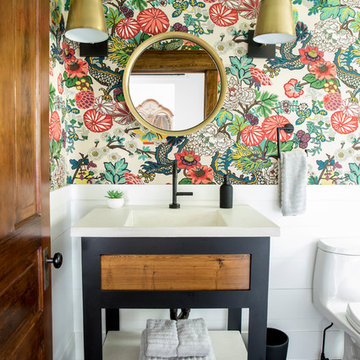
Inspiration for a small contemporary bathroom in Other with a claw-foot tub, ceramic floors, an integrated sink, concrete benchtops and black floor.
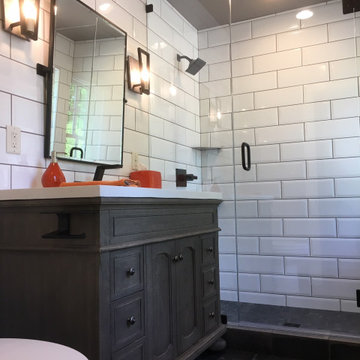
Bathroom Addition: Installed Daltile white beveled 4x16 subway tile floor to ceiling on 2 1/2 walls and worn looking Stonepeak 12x12 for the floor outside the shower and a matching 2x2 for inside the shower, selected the grout and the dark ceiling color to coordinate with the reclaimed wood of the vanity, all of the light fixtures, hardware and accessories have a modern feel to compliment the modern ambiance of the aviator plumbing fixtures and target inspired floating shower shelves and the light fixtures, vanity, concrete counter-top and the worn looking floor tile have an industrial/reclaimed giving the bathroom a sense of masculinity.
Bathroom Design Ideas with Concrete Benchtops and Black Floor
1