Bathroom Design Ideas with Medium Wood Cabinets and Black Floor
Refine by:
Budget
Sort by:Popular Today
1 - 20 of 2,539 photos
Item 1 of 3

Contemporary bathroom in Melbourne with flat-panel cabinets, medium wood cabinets, white tile, white walls, a vessel sink, black floor, white benchtops, a single vanity and a floating vanity.

Vanity cabinets with knotty alder shaker doors. Top knobs square bar pulls.
Delta Stryke matte black 3 hole faucets on Kohler Ladena undermount sinks. White Quartz counters and backsplash.
Nickel gap wood planks painted Pure White.
Black 12" x 24" porcelain floor and wall tile - Matte Black.
Mirrors from Pottery barn.
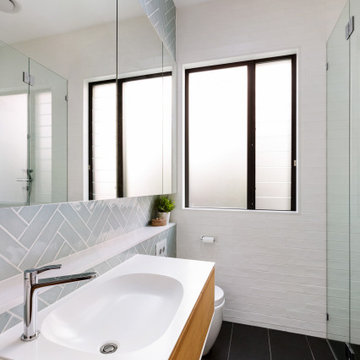
Beach themed bathroom with stunning Herringbone blue glass tile feature wall.
Photo of a mid-sized contemporary 3/4 bathroom in Sydney with blue tile, white tile, glass tile, ceramic floors, an integrated sink, engineered quartz benchtops, black floor, a hinged shower door, white benchtops, a single vanity, a floating vanity, flat-panel cabinets, medium wood cabinets and an alcove shower.
Photo of a mid-sized contemporary 3/4 bathroom in Sydney with blue tile, white tile, glass tile, ceramic floors, an integrated sink, engineered quartz benchtops, black floor, a hinged shower door, white benchtops, a single vanity, a floating vanity, flat-panel cabinets, medium wood cabinets and an alcove shower.
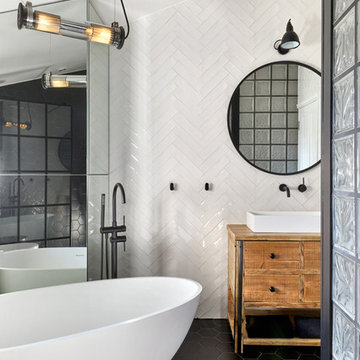
Astrid Templier
This is an example of a mid-sized contemporary master bathroom in London with furniture-like cabinets, medium wood cabinets, a freestanding tub, an open shower, a wall-mount toilet, white tile, porcelain tile, white walls, porcelain floors, a vessel sink, wood benchtops, black floor and an open shower.
This is an example of a mid-sized contemporary master bathroom in London with furniture-like cabinets, medium wood cabinets, a freestanding tub, an open shower, a wall-mount toilet, white tile, porcelain tile, white walls, porcelain floors, a vessel sink, wood benchtops, black floor and an open shower.

Small modern master bathroom in Chicago with beaded inset cabinets, medium wood cabinets, an alcove shower, a one-piece toilet, black tile, porcelain tile, white walls, porcelain floors, an undermount sink, quartzite benchtops, black floor, a hinged shower door, black benchtops, a niche and a single vanity.

Mid-Century Modern Bathroom
Inspiration for a midcentury master bathroom in Minneapolis with flat-panel cabinets, medium wood cabinets, an alcove tub, a corner shower, a two-piece toilet, white walls, porcelain floors, an undermount sink, terrazzo benchtops, black floor, a hinged shower door, multi-coloured benchtops, a niche, a double vanity, a built-in vanity and exposed beam.
Inspiration for a midcentury master bathroom in Minneapolis with flat-panel cabinets, medium wood cabinets, an alcove tub, a corner shower, a two-piece toilet, white walls, porcelain floors, an undermount sink, terrazzo benchtops, black floor, a hinged shower door, multi-coloured benchtops, a niche, a double vanity, a built-in vanity and exposed beam.
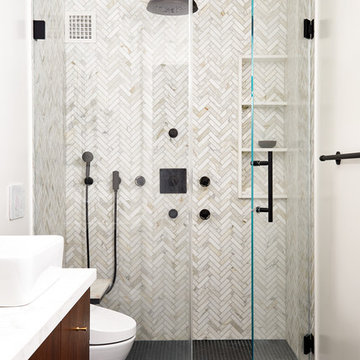
This is an example of a small contemporary 3/4 bathroom in New York with flat-panel cabinets, medium wood cabinets, an alcove shower, marble, white walls, mosaic tile floors, a vessel sink, black floor, a hinged shower door and white benchtops.
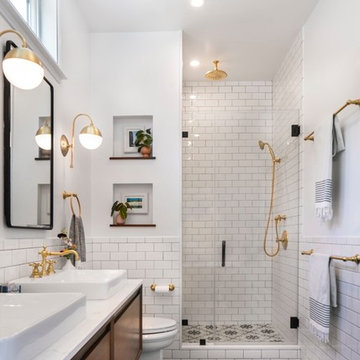
Paul Vu
Design ideas for a mid-sized transitional master bathroom in Los Angeles with flat-panel cabinets, an alcove shower, white tile, ceramic tile, white walls, a vessel sink, engineered quartz benchtops, a hinged shower door, white benchtops, mosaic tile floors, black floor and medium wood cabinets.
Design ideas for a mid-sized transitional master bathroom in Los Angeles with flat-panel cabinets, an alcove shower, white tile, ceramic tile, white walls, a vessel sink, engineered quartz benchtops, a hinged shower door, white benchtops, mosaic tile floors, black floor and medium wood cabinets.
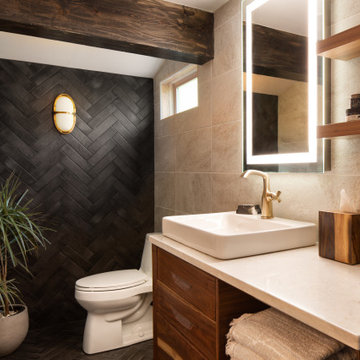
We took a tiny outdated bathroom and doubled the width of it by taking the unused dormers on both sides that were just dead space. We completely updated it with contrasting herringbone tile and gave it a modern masculine and timeless vibe. This bathroom features a custom solid walnut cabinet designed by Buck Wimberly.

This Ohana model ATU tiny home is contemporary and sleek, cladded in cedar and metal. The slanted roof and clean straight lines keep this 8x28' tiny home on wheels looking sharp in any location, even enveloped in jungle. Cedar wood siding and metal are the perfect protectant to the elements, which is great because this Ohana model in rainy Pune, Hawaii and also right on the ocean.
A natural mix of wood tones with dark greens and metals keep the theme grounded with an earthiness.
Theres a sliding glass door and also another glass entry door across from it, opening up the center of this otherwise long and narrow runway. The living space is fully equipped with entertainment and comfortable seating with plenty of storage built into the seating. The window nook/ bump-out is also wall-mounted ladder access to the second loft.
The stairs up to the main sleeping loft double as a bookshelf and seamlessly integrate into the very custom kitchen cabinets that house appliances, pull-out pantry, closet space, and drawers (including toe-kick drawers).
A granite countertop slab extends thicker than usual down the front edge and also up the wall and seamlessly cases the windowsill.
The bathroom is clean and polished but not without color! A floating vanity and a floating toilet keep the floor feeling open and created a very easy space to clean! The shower had a glass partition with one side left open- a walk-in shower in a tiny home. The floor is tiled in slate and there are engineered hardwood flooring throughout.
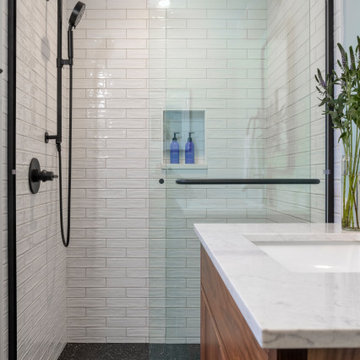
Small modern 3/4 bathroom in Seattle with flat-panel cabinets, medium wood cabinets, an alcove shower, white tile, subway tile, an undermount sink, black floor, a sliding shower screen, a niche, a single vanity and a freestanding vanity.

Mid-sized modern 3/4 bathroom in Seattle with shaker cabinets, medium wood cabinets, an alcove tub, an alcove shower, a two-piece toilet, white tile, subway tile, white walls, porcelain floors, an undermount sink, engineered quartz benchtops, black floor, a shower curtain, white benchtops, a niche, a single vanity and a built-in vanity.

Refined, Simplicity, Serenity. Just a few words that describe this incredible remodel that our team just finished. With its clean lines, open concept and natural light, this bathroom is a master piece of minimalist design.

Custom Surface Solutions (www.css-tile.com) - Owner Craig Thompson (512) 430-1215. This project shows a complete Master Bathroom remodel with before, during and after pictures. Master Bathroom features a Japanese soaker tub, enlarged shower with 4 1/2" x 12" white subway tile on walls, niche and celling., dark gray 2" x 2" shower floor tile with Schluter tiled drain, floor to ceiling shower glass, and quartz waterfall knee wall cap with integrated seat and curb cap. Floor has dark gray 12" x 24" tile on Schluter heated floor and same tile on tub wall surround with wall niche. Shower, tub and vanity plumbing fixtures and accessories are Delta Champagne Bronze. Vanity is custom built with quartz countertop and backsplash, undermount oval sinks, wall mounted faucets, wood framed mirrors and open wall medicine cabinet.

Modern look – Full bathroom remodel
Inspiration for a large modern master bathroom in San Francisco with flat-panel cabinets, medium wood cabinets, a freestanding tub, a corner shower, a one-piece toilet, white tile, ceramic tile, white walls, cement tiles, a vessel sink, quartzite benchtops, black floor, white benchtops, a double vanity and a built-in vanity.
Inspiration for a large modern master bathroom in San Francisco with flat-panel cabinets, medium wood cabinets, a freestanding tub, a corner shower, a one-piece toilet, white tile, ceramic tile, white walls, cement tiles, a vessel sink, quartzite benchtops, black floor, white benchtops, a double vanity and a built-in vanity.

The master bathroom remodel features a new wood vanity, round mirrors, white subway tile with dark grout, and patterned black and white floor tile.
Inspiration for a small transitional 3/4 bathroom in Portland with recessed-panel cabinets, medium wood cabinets, a drop-in tub, an open shower, a two-piece toilet, gray tile, porcelain tile, grey walls, porcelain floors, an undermount sink, engineered quartz benchtops, black floor, an open shower, grey benchtops, an enclosed toilet, a double vanity and a freestanding vanity.
Inspiration for a small transitional 3/4 bathroom in Portland with recessed-panel cabinets, medium wood cabinets, a drop-in tub, an open shower, a two-piece toilet, gray tile, porcelain tile, grey walls, porcelain floors, an undermount sink, engineered quartz benchtops, black floor, an open shower, grey benchtops, an enclosed toilet, a double vanity and a freestanding vanity.

Tropical bathroom with plam leaf wallpaper, modern wood vanity, white subway tile and gold fixtures
This is an example of a small tropical bathroom in Seattle with flat-panel cabinets, medium wood cabinets, a two-piece toilet, white tile, ceramic tile, green walls, marble floors, an undermount sink, engineered quartz benchtops, black floor, white benchtops, a single vanity, a floating vanity and wallpaper.
This is an example of a small tropical bathroom in Seattle with flat-panel cabinets, medium wood cabinets, a two-piece toilet, white tile, ceramic tile, green walls, marble floors, an undermount sink, engineered quartz benchtops, black floor, white benchtops, a single vanity, a floating vanity and wallpaper.
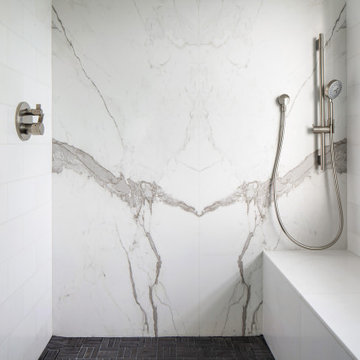
Creation of a new master bathroom, kids’ bathroom, toilet room and a WIC from a mid. size bathroom was a challenge but the results were amazing.
The master bathroom has a huge 5.5'x6' shower with his/hers shower heads.
The main wall of the shower is made from 2 book matched porcelain slabs, the rest of the walls are made from Thasos marble tile and the floors are slate stone.
The vanity is a double sink custom made with distress wood stain finish and its almost 10' long.
The vanity countertop and backsplash are made from the same porcelain slab that was used on the shower wall.
The two pocket doors on the opposite wall from the vanity hide the WIC and the water closet where a $6k toilet/bidet unit is warmed up and ready for her owner at any given moment.
Notice also the huge 100" mirror with built-in LED light, it is a great tool to make the relatively narrow bathroom to look twice its size.
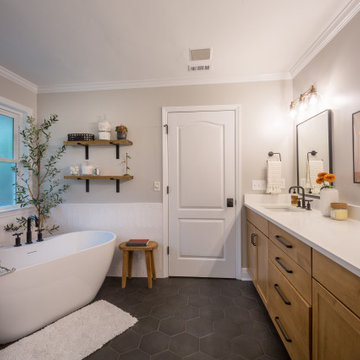
Custom bathroom remodel with a freestanding tub, rainfall showerhead, custom vanity lighting, and tile flooring.
Design ideas for a mid-sized traditional master bathroom with recessed-panel cabinets, medium wood cabinets, a freestanding tub, beige walls, an integrated sink, white benchtops, an enclosed toilet, a double vanity, a built-in vanity, mosaic tile floors, granite benchtops, black floor, a double shower, white tile, ceramic tile and a hinged shower door.
Design ideas for a mid-sized traditional master bathroom with recessed-panel cabinets, medium wood cabinets, a freestanding tub, beige walls, an integrated sink, white benchtops, an enclosed toilet, a double vanity, a built-in vanity, mosaic tile floors, granite benchtops, black floor, a double shower, white tile, ceramic tile and a hinged shower door.
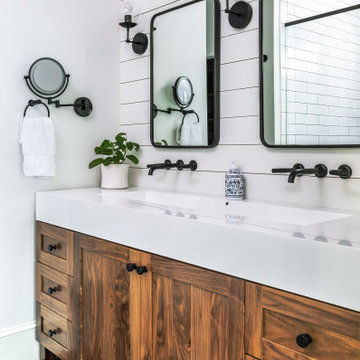
©Jeff Herr Photography, Inc.
Transitional master bathroom in Atlanta with shaker cabinets, medium wood cabinets, white walls, a trough sink, black floor, white benchtops, a double vanity, a freestanding vanity and planked wall panelling.
Transitional master bathroom in Atlanta with shaker cabinets, medium wood cabinets, white walls, a trough sink, black floor, white benchtops, a double vanity, a freestanding vanity and planked wall panelling.
Bathroom Design Ideas with Medium Wood Cabinets and Black Floor
1