Bathroom Design Ideas with a Freestanding Tub and Black Tile
Refine by:
Budget
Sort by:Popular Today
1 - 20 of 2,956 photos
Item 1 of 3

First impression count as you enter this custom-built Horizon Homes property at Kellyville. The home opens into a stylish entryway, with soaring double height ceilings.
It’s often said that the kitchen is the heart of the home. And that’s literally true with this home. With the kitchen in the centre of the ground floor, this home provides ample formal and informal living spaces on the ground floor.
At the rear of the house, a rumpus room, living room and dining room overlooking a large alfresco kitchen and dining area make this house the perfect entertainer. It’s functional, too, with a butler’s pantry, and laundry (with outdoor access) leading off the kitchen. There’s also a mudroom – with bespoke joinery – next to the garage.
Upstairs is a mezzanine office area and four bedrooms, including a luxurious main suite with dressing room, ensuite and private balcony.
Outdoor areas were important to the owners of this knockdown rebuild. While the house is large at almost 454m2, it fills only half the block. That means there’s a generous backyard.
A central courtyard provides further outdoor space. Of course, this courtyard – as well as being a gorgeous focal point – has the added advantage of bringing light into the centre of the house.

Behind the rolling hills of Arthurs Seat sits “The Farm”, a coastal getaway and future permanent residence for our clients. The modest three bedroom brick home will be renovated and a substantial extension added. The footprint of the extension re-aligns to face the beautiful landscape of the western valley and dam. The new living and dining rooms open onto an entertaining terrace.
The distinct roof form of valleys and ridges relate in level to the existing roof for continuation of scale. The new roof cantilevers beyond the extension walls creating emphasis and direction towards the natural views.

Inspiration for a mid-sized modern master bathroom in Calgary with flat-panel cabinets, black cabinets, a freestanding tub, an alcove shower, a one-piece toilet, black tile, porcelain tile, beige walls, porcelain floors, an undermount sink, granite benchtops, grey floor, a hinged shower door, black benchtops, a shower seat, a double vanity, a floating vanity and vaulted.

Double vanity and free standing large soaking tub by Signature hardware
Large beach style master bathroom in Minneapolis with planked wall panelling, recessed-panel cabinets, brown cabinets, a freestanding tub, an alcove shower, black tile, porcelain tile, porcelain floors, an undermount sink, engineered quartz benchtops, black floor, a hinged shower door, white benchtops, a double vanity, a built-in vanity and vaulted.
Large beach style master bathroom in Minneapolis with planked wall panelling, recessed-panel cabinets, brown cabinets, a freestanding tub, an alcove shower, black tile, porcelain tile, porcelain floors, an undermount sink, engineered quartz benchtops, black floor, a hinged shower door, white benchtops, a double vanity, a built-in vanity and vaulted.
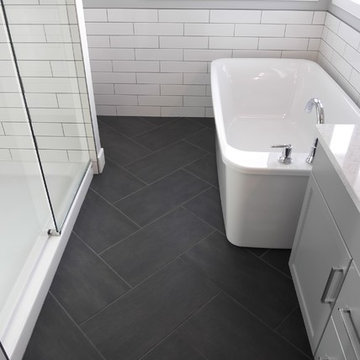
Design ideas for a small transitional master bathroom in Other with shaker cabinets, grey cabinets, a freestanding tub, an alcove shower, a two-piece toilet, black tile, porcelain tile, grey walls, porcelain floors, an undermount sink and quartzite benchtops.
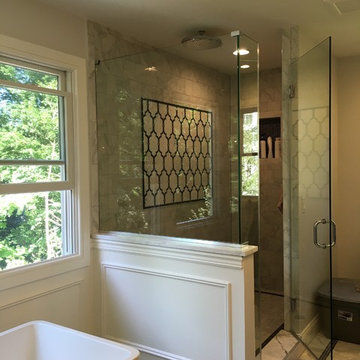
http://www.usframelessglassshowerdoor.com/
Inspiration for a mid-sized traditional master bathroom in Newark with a freestanding tub, an alcove shower, a one-piece toilet, beige tile, black tile, brown tile, porcelain tile, beige walls and marble floors.
Inspiration for a mid-sized traditional master bathroom in Newark with a freestanding tub, an alcove shower, a one-piece toilet, beige tile, black tile, brown tile, porcelain tile, beige walls and marble floors.

When your primary bathroom isn't large, it's so important to address the storage needs. By taking out the built in tub, and adding in a freestanding tub, we were able to gain some length for our vanity. We removed the dropped soffit over the mirrors and in the shower to increase visual space and take advantage of the vaulted ceiling. Interest was added by mixing the finish of the fixtures. The shower and tub fixtures are Vibrant Brushed Moderne Brass, and the faucets and all accessories are matte black. We used a patterned floor to create interest and a large format (24" x 48") tile to visually enlarge the shower. This primary bath is a mix of cools and warms and is now a high functioning space for the owners.

Contemporary Master Bath with focal point travertine
This is an example of a large contemporary master wet room bathroom in Houston with flat-panel cabinets, medium wood cabinets, a freestanding tub, a one-piece toilet, black tile, travertine, white walls, travertine floors, an undermount sink, limestone benchtops, black floor, a hinged shower door, grey benchtops, an enclosed toilet, a double vanity, a built-in vanity and vaulted.
This is an example of a large contemporary master wet room bathroom in Houston with flat-panel cabinets, medium wood cabinets, a freestanding tub, a one-piece toilet, black tile, travertine, white walls, travertine floors, an undermount sink, limestone benchtops, black floor, a hinged shower door, grey benchtops, an enclosed toilet, a double vanity, a built-in vanity and vaulted.
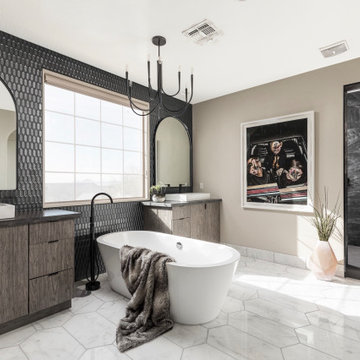
Inspiration for a large contemporary master bathroom in Phoenix with flat-panel cabinets, medium wood cabinets, a freestanding tub, an alcove shower, black tile, grey walls, a vessel sink, grey floor, a hinged shower door, grey benchtops, a single vanity and a built-in vanity.
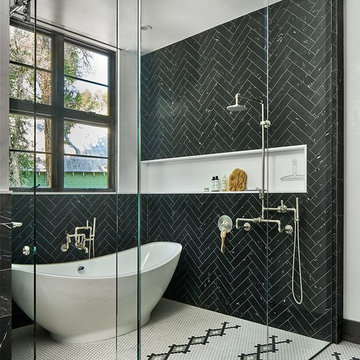
Designer: Gerber Berend Design Build
Photographer: David Patterson Photography
Design ideas for a large contemporary bathroom in Denver with a freestanding tub, black tile, marble, ceramic floors, white floor, a curbless shower, black walls and a sliding shower screen.
Design ideas for a large contemporary bathroom in Denver with a freestanding tub, black tile, marble, ceramic floors, white floor, a curbless shower, black walls and a sliding shower screen.
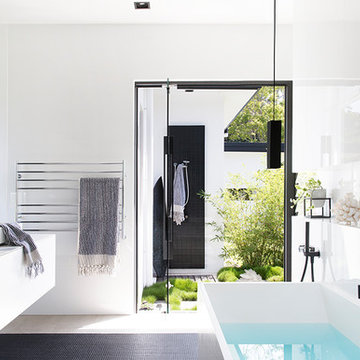
@VillaStyling
Inspiration for a modern master bathroom in Sunshine Coast with flat-panel cabinets, white cabinets, a freestanding tub, an open shower, black tile, white tile, glass tile, white walls, a vessel sink, black floor, an open shower and white benchtops.
Inspiration for a modern master bathroom in Sunshine Coast with flat-panel cabinets, white cabinets, a freestanding tub, an open shower, black tile, white tile, glass tile, white walls, a vessel sink, black floor, an open shower and white benchtops.
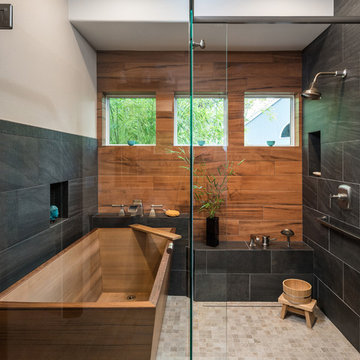
When our client wanted the design of their master bath to honor their Japanese heritage and emulate a Japanese bathing experience, they turned to us. They had very specific needs and ideas they needed help with — including blending Japanese design elements with their traditional Northwest-style home. The shining jewel of the project? An Ofuro soaking tub where the homeowners could relax, contemplate and meditate.
To learn more about this project visit our website:
https://www.neilkelly.com/blog/project_profile/japanese-inspired-spa/
To learn more about Neil Kelly Design Builder, Byron Kellar:
https://www.neilkelly.com/designers/byron_kellar/
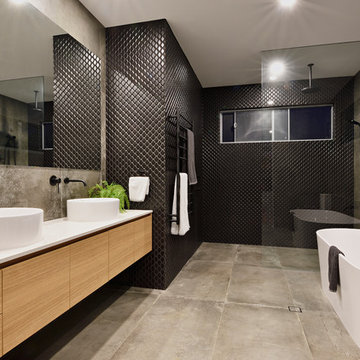
Floor to ceiling tiling with black feature tile wrapping 3 walls and large format tiling on the floor and other walls.
This is an example of a mid-sized contemporary 3/4 bathroom in Sunshine Coast with brown cabinets, cement tiles, a vessel sink, grey floor, an open shower, a freestanding tub, an open shower and black tile.
This is an example of a mid-sized contemporary 3/4 bathroom in Sunshine Coast with brown cabinets, cement tiles, a vessel sink, grey floor, an open shower, a freestanding tub, an open shower and black tile.
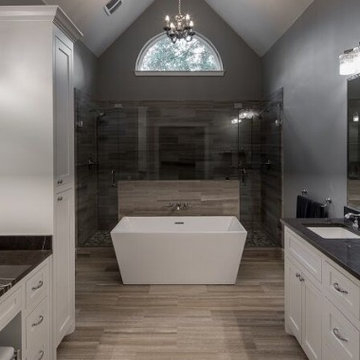
Inspiration for a large contemporary master bathroom in Dallas with shaker cabinets, white cabinets, a freestanding tub, an alcove shower, a two-piece toilet, black tile, gray tile, porcelain tile, grey walls, porcelain floors, an undermount sink, soapstone benchtops, brown floor and a hinged shower door.
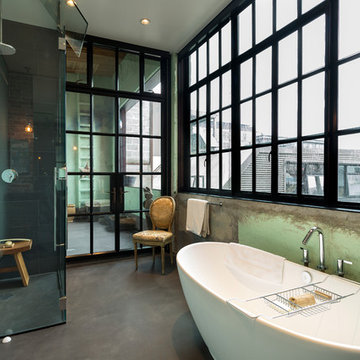
Photo by Ross Anania
Industrial bathroom in Seattle with a freestanding tub, a corner shower, black tile, a one-piece toilet, porcelain tile, green walls, concrete floors and an undermount sink.
Industrial bathroom in Seattle with a freestanding tub, a corner shower, black tile, a one-piece toilet, porcelain tile, green walls, concrete floors and an undermount sink.
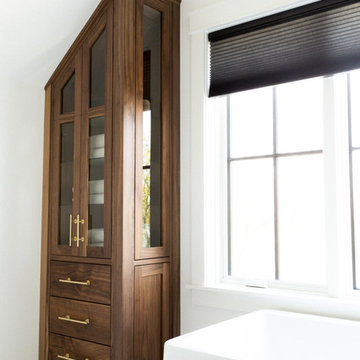
Grand Master Ensuite Bathroom with Walnut Custom Vanity and Storage Unit & a free standing Bathtub.
Custom Cabinetry: Thorpe Concepts
Photography: Young Glass Photography
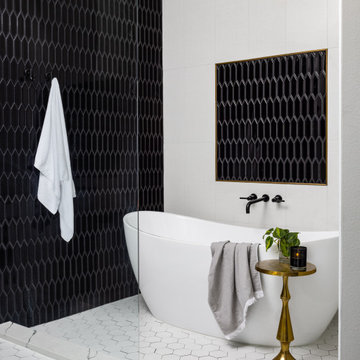
Photo of a transitional master bathroom in Dallas with a freestanding tub, black tile and white floor.
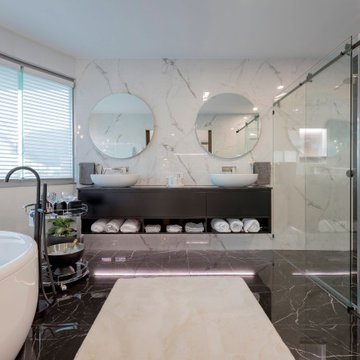
This is an example of a contemporary bathroom in Gold Coast - Tweed with flat-panel cabinets, black cabinets, a freestanding tub, a curbless shower, black tile, a vessel sink, black floor, a sliding shower screen, black benchtops, a double vanity and a floating vanity.
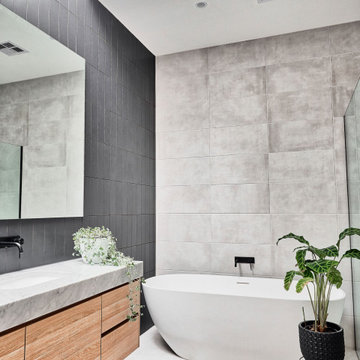
Mid-sized scandinavian bathroom in Melbourne with furniture-like cabinets, light wood cabinets, a freestanding tub, black tile, grey walls, grey floor, grey benchtops, a double vanity and a built-in vanity.
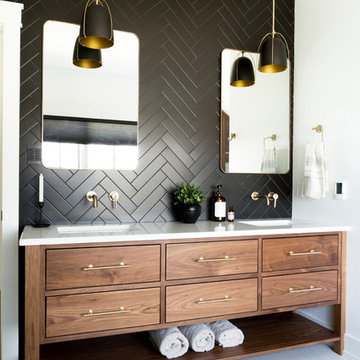
Grand Master Ensuite Bathroom with Walnut Custom Vanity and Storage Unit & a free standing Bathtub.
Custom Cabinetry: Thorpe Concepts
Photography: Young Glass Photography
Bathroom Design Ideas with a Freestanding Tub and Black Tile
1