Bathroom Design Ideas with Black Tile and a Vessel Sink
Refine by:
Budget
Sort by:Popular Today
1 - 20 of 2,514 photos
Item 1 of 3

First impression count as you enter this custom-built Horizon Homes property at Kellyville. The home opens into a stylish entryway, with soaring double height ceilings.
It’s often said that the kitchen is the heart of the home. And that’s literally true with this home. With the kitchen in the centre of the ground floor, this home provides ample formal and informal living spaces on the ground floor.
At the rear of the house, a rumpus room, living room and dining room overlooking a large alfresco kitchen and dining area make this house the perfect entertainer. It’s functional, too, with a butler’s pantry, and laundry (with outdoor access) leading off the kitchen. There’s also a mudroom – with bespoke joinery – next to the garage.
Upstairs is a mezzanine office area and four bedrooms, including a luxurious main suite with dressing room, ensuite and private balcony.
Outdoor areas were important to the owners of this knockdown rebuild. While the house is large at almost 454m2, it fills only half the block. That means there’s a generous backyard.
A central courtyard provides further outdoor space. Of course, this courtyard – as well as being a gorgeous focal point – has the added advantage of bringing light into the centre of the house.

Behind the rolling hills of Arthurs Seat sits “The Farm”, a coastal getaway and future permanent residence for our clients. The modest three bedroom brick home will be renovated and a substantial extension added. The footprint of the extension re-aligns to face the beautiful landscape of the western valley and dam. The new living and dining rooms open onto an entertaining terrace.
The distinct roof form of valleys and ridges relate in level to the existing roof for continuation of scale. The new roof cantilevers beyond the extension walls creating emphasis and direction towards the natural views.

Contemplative bathroom, resort feel
Inspiration for a mid-sized industrial 3/4 bathroom in Melbourne with flat-panel cabinets, medium wood cabinets, black tile, a vessel sink, grey floor, black benchtops, a single vanity and a floating vanity.
Inspiration for a mid-sized industrial 3/4 bathroom in Melbourne with flat-panel cabinets, medium wood cabinets, black tile, a vessel sink, grey floor, black benchtops, a single vanity and a floating vanity.
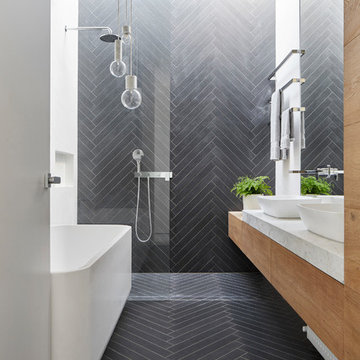
Dark floor tiles laid in a herringbone pattern wrap up the shower wall and into the skylight over the shower. Timber joinery , marble benchtop, full height mirror and Venetian plaster add contrast and warmth to the bathroom.
Thank you for all the interest in the tile. It's called Mountains Black (600x75mm) and is supplied by Perini Tiles Bridge Rd Richmond, Melbourne Victoria Australia
Image by: Jack Lovel Photography
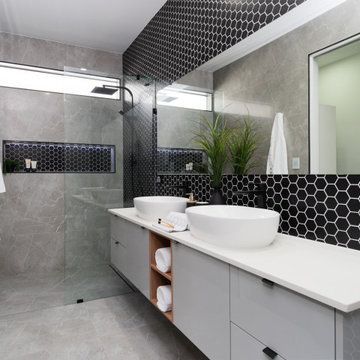
Design ideas for a large contemporary 3/4 bathroom in Adelaide with flat-panel cabinets, grey cabinets, an alcove shower, black tile, gray tile, a vessel sink, grey floor, an open shower, white benchtops, a niche, a double vanity and a floating vanity.
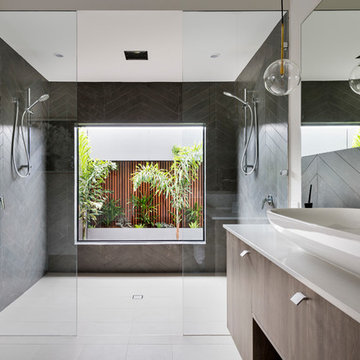
Dmax Photography
This is an example of a contemporary kids bathroom in Perth with flat-panel cabinets, medium wood cabinets, an alcove shower, black tile, beige walls, a vessel sink, beige floor, an open shower and beige benchtops.
This is an example of a contemporary kids bathroom in Perth with flat-panel cabinets, medium wood cabinets, an alcove shower, black tile, beige walls, a vessel sink, beige floor, an open shower and beige benchtops.
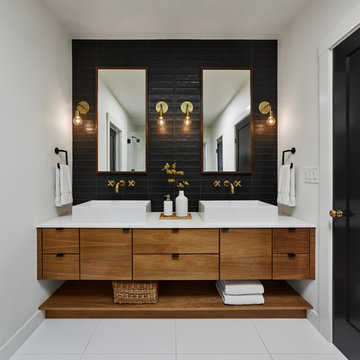
Photo of a contemporary bathroom in San Francisco with flat-panel cabinets, medium wood cabinets, black tile, white walls, a vessel sink, white floor and white benchtops.
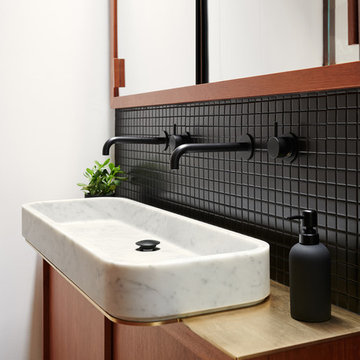
Jean Bai/Konstrukt Photo
Inspiration for a small contemporary bathroom in San Francisco with flat-panel cabinets, medium wood cabinets, black tile, ceramic tile, white walls, a vessel sink, wood benchtops and brown benchtops.
Inspiration for a small contemporary bathroom in San Francisco with flat-panel cabinets, medium wood cabinets, black tile, ceramic tile, white walls, a vessel sink, wood benchtops and brown benchtops.
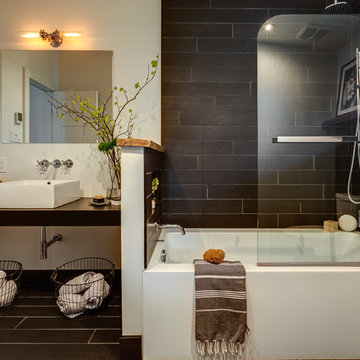
Design de la salle de bain par : Caroline Bouffard Design
Comptoirs par: Les Artistes du Bois inc.
Bathroom Design by: Caroline Bouffard Design
Countertops: Les Artistes du Bois inc.
Immophoto - Frederic Blanchet

Metallic sit on bowel oak worktop
Inspiration for a small contemporary kids wet room bathroom in Oxfordshire with shaker cabinets, blue cabinets, black tile, mosaic tile, green walls, porcelain floors, a vessel sink, wood benchtops, an open shower, multi-coloured benchtops, a single vanity and a built-in vanity.
Inspiration for a small contemporary kids wet room bathroom in Oxfordshire with shaker cabinets, blue cabinets, black tile, mosaic tile, green walls, porcelain floors, a vessel sink, wood benchtops, an open shower, multi-coloured benchtops, a single vanity and a built-in vanity.
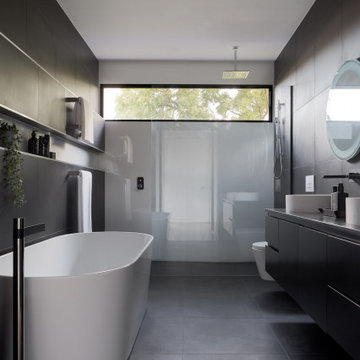
This is an example of a mid-sized contemporary master bathroom in Melbourne with flat-panel cabinets, black cabinets, an open shower, a wall-mount toilet, black tile, porcelain tile, porcelain floors, a vessel sink, black floor, black benchtops, a double vanity, a floating vanity and black walls.
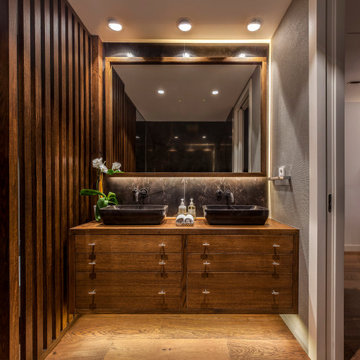
Design ideas for a mid-sized contemporary 3/4 bathroom in Madrid with flat-panel cabinets, medium wood cabinets, black tile, gray tile, grey walls, medium hardwood floors, a vessel sink, wood benchtops, brown floor and brown benchtops.
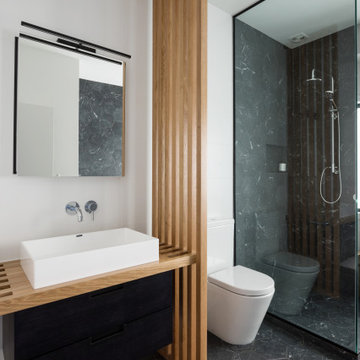
Modern bathroom with a timber batten screen that intersects creating a vanity
Mid-sized contemporary 3/4 bathroom in Auckland with a corner shower, a one-piece toilet, black tile, marble, white walls, a vessel sink, wood benchtops, black floor, black cabinets, marble floors and a single vanity.
Mid-sized contemporary 3/4 bathroom in Auckland with a corner shower, a one-piece toilet, black tile, marble, white walls, a vessel sink, wood benchtops, black floor, black cabinets, marble floors and a single vanity.
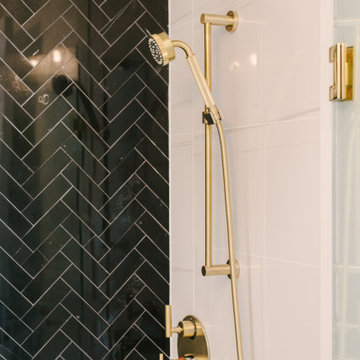
Mid-sized modern bathroom in Toronto with flat-panel cabinets, white cabinets, an alcove shower, a one-piece toilet, black tile, ceramic tile, white walls, porcelain floors, a vessel sink, engineered quartz benchtops, white floor, a hinged shower door and white benchtops.
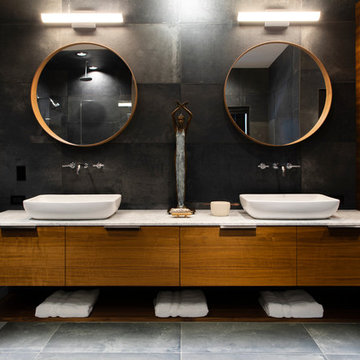
designed in collaboration with Larsen Designs, INC and B2LAB. Contractor was Huber Builders.
custom cabinetry by d KISER design.construct, inc.
Photography by Colin Conces.
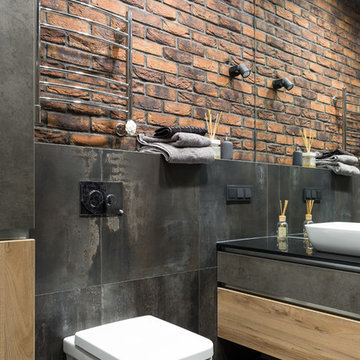
Иван Сорокин
Design ideas for a mid-sized contemporary bathroom in Saint Petersburg with flat-panel cabinets, medium wood cabinets, a wall-mount toilet, black tile, porcelain tile, porcelain floors, a vessel sink, solid surface benchtops, black floor and black benchtops.
Design ideas for a mid-sized contemporary bathroom in Saint Petersburg with flat-panel cabinets, medium wood cabinets, a wall-mount toilet, black tile, porcelain tile, porcelain floors, a vessel sink, solid surface benchtops, black floor and black benchtops.
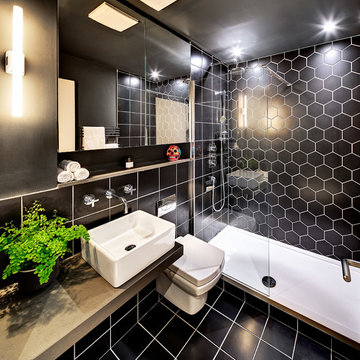
Enda Cavanagh
Contemporary bathroom in Dublin with an alcove shower, black tile, a vessel sink and an open shower.
Contemporary bathroom in Dublin with an alcove shower, black tile, a vessel sink and an open shower.
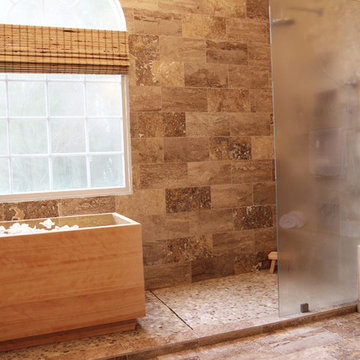
The detailed plans for this bathroom can be purchased here: https://www.changeyourbathroom.com/shop/healing-hinoki-bathroom-plans/
Japanese Hinoki Ofuro Tub in wet area combined with shower, hidden shower drain with pebble shower floor, travertine tile with brushed nickel fixtures. Atlanta Bathroom
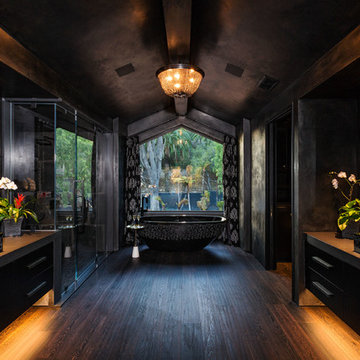
Modern master bathroom by Burdge Architects and Associates in Malibu, CA.
Berlyn Photography
Photo of a contemporary master bathroom in Los Angeles with flat-panel cabinets, black cabinets, a freestanding tub, a corner shower, black walls, dark hardwood floors, a vessel sink, concrete benchtops, black tile, cement tile, brown floor, a hinged shower door and grey benchtops.
Photo of a contemporary master bathroom in Los Angeles with flat-panel cabinets, black cabinets, a freestanding tub, a corner shower, black walls, dark hardwood floors, a vessel sink, concrete benchtops, black tile, cement tile, brown floor, a hinged shower door and grey benchtops.
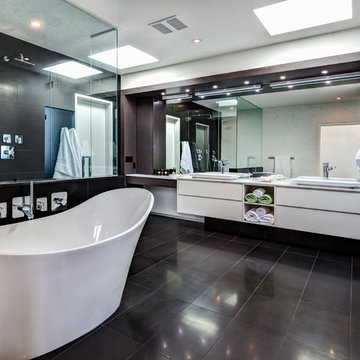
Tula Edmunds
black and white bathroom. floating vanity with large mirrors. double head shower behind tub with black wall tile and white ceiling tile.black floor tile. white tub and chrome fixtures
Bathroom Design Ideas with Black Tile and a Vessel Sink
1