Bathroom Design Ideas with Black Tile and Black Floor
Refine by:
Budget
Sort by:Popular Today
1 - 20 of 2,288 photos
Item 1 of 3

First impression count as you enter this custom-built Horizon Homes property at Kellyville. The home opens into a stylish entryway, with soaring double height ceilings.
It’s often said that the kitchen is the heart of the home. And that’s literally true with this home. With the kitchen in the centre of the ground floor, this home provides ample formal and informal living spaces on the ground floor.
At the rear of the house, a rumpus room, living room and dining room overlooking a large alfresco kitchen and dining area make this house the perfect entertainer. It’s functional, too, with a butler’s pantry, and laundry (with outdoor access) leading off the kitchen. There’s also a mudroom – with bespoke joinery – next to the garage.
Upstairs is a mezzanine office area and four bedrooms, including a luxurious main suite with dressing room, ensuite and private balcony.
Outdoor areas were important to the owners of this knockdown rebuild. While the house is large at almost 454m2, it fills only half the block. That means there’s a generous backyard.
A central courtyard provides further outdoor space. Of course, this courtyard – as well as being a gorgeous focal point – has the added advantage of bringing light into the centre of the house.

Behind the rolling hills of Arthurs Seat sits “The Farm”, a coastal getaway and future permanent residence for our clients. The modest three bedroom brick home will be renovated and a substantial extension added. The footprint of the extension re-aligns to face the beautiful landscape of the western valley and dam. The new living and dining rooms open onto an entertaining terrace.
The distinct roof form of valleys and ridges relate in level to the existing roof for continuation of scale. The new roof cantilevers beyond the extension walls creating emphasis and direction towards the natural views.
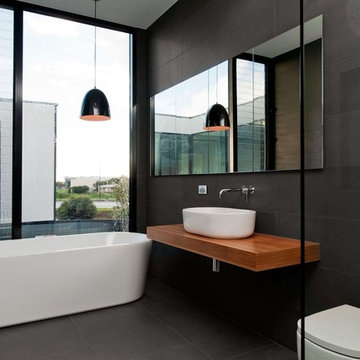
Inspiration for a mid-sized contemporary master bathroom in Adelaide with a freestanding tub, black tile, black walls, a vessel sink, medium wood cabinets, a one-piece toilet, cement tile, wood benchtops, black floor, an open shower and brown benchtops.

Inspiration for a contemporary master bathroom in Austin with white cabinets, a freestanding tub, a corner shower, porcelain tile, porcelain floors, engineered quartz benchtops, a hinged shower door, white benchtops, a double vanity, a floating vanity, flat-panel cabinets, black tile, white walls, an undermount sink and black floor.

Main bathroom
This is an example of a mid-sized contemporary bathroom in Melbourne with flat-panel cabinets, light wood cabinets, a drop-in tub, an open shower, a one-piece toilet, black tile, ceramic tile, black walls, ceramic floors, a drop-in sink, solid surface benchtops, black floor, an open shower, white benchtops, a single vanity and a built-in vanity.
This is an example of a mid-sized contemporary bathroom in Melbourne with flat-panel cabinets, light wood cabinets, a drop-in tub, an open shower, a one-piece toilet, black tile, ceramic tile, black walls, ceramic floors, a drop-in sink, solid surface benchtops, black floor, an open shower, white benchtops, a single vanity and a built-in vanity.
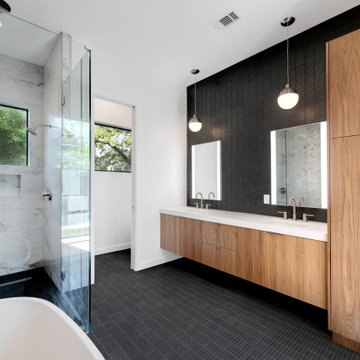
This is an example of a contemporary master bathroom in Austin with flat-panel cabinets, brown cabinets, a freestanding tub, an alcove shower, black tile, white walls, an undermount sink, engineered quartz benchtops, black floor, a hinged shower door, white benchtops, an enclosed toilet, a double vanity and a floating vanity.
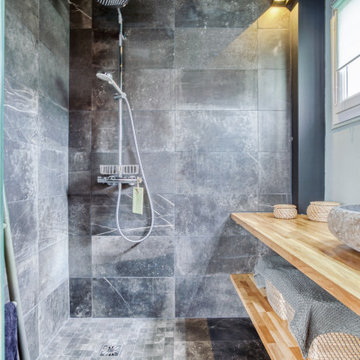
Salle d'eau ouverte
Design ideas for a small contemporary 3/4 bathroom in Toulouse with a curbless shower, black tile, ceramic tile, green walls, ceramic floors, a console sink, black floor, an open shower and a single vanity.
Design ideas for a small contemporary 3/4 bathroom in Toulouse with a curbless shower, black tile, ceramic tile, green walls, ceramic floors, a console sink, black floor, an open shower and a single vanity.
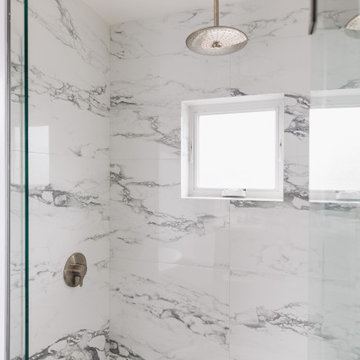
This project was a complete gut remodel of the owner's childhood home. They demolished it and rebuilt it as a brand-new two-story home to house both her retired parents in an attached ADU in-law unit, as well as her own family of six. Though there is a fire door separating the ADU from the main house, it is often left open to create a truly multi-generational home. For the design of the home, the owner's one request was to create something timeless, and we aimed to honor that.
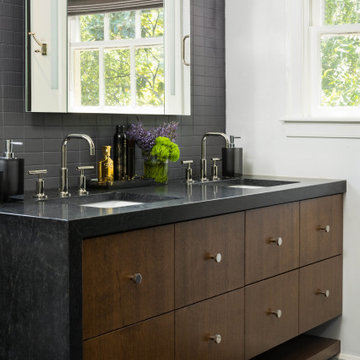
Contemporary master bathroom in Dallas with flat-panel cabinets, dark wood cabinets, black tile, white walls, an undermount sink, black floor, black benchtops, a double vanity and a floating vanity.
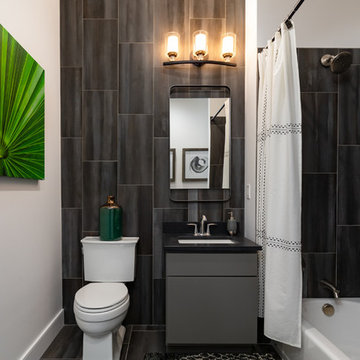
Contemporary bathroom in New York with flat-panel cabinets, grey cabinets, an alcove tub, a shower/bathtub combo, a two-piece toilet, black tile, black walls, an undermount sink, black floor, a shower curtain and black benchtops.
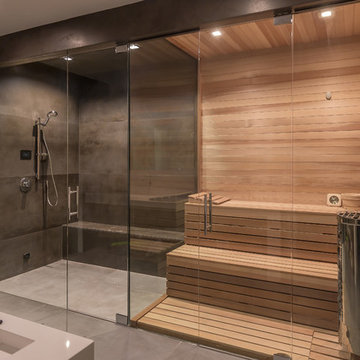
A steam shower and sauna next to the pool area. the ultimate spa experience in the comfort of one's home
Expansive modern bathroom in San Francisco with white cabinets, a double shower, a wall-mount toilet, black tile, ceramic tile, black walls, ceramic floors, with a sauna, a wall-mount sink, black floor, a hinged shower door and white benchtops.
Expansive modern bathroom in San Francisco with white cabinets, a double shower, a wall-mount toilet, black tile, ceramic tile, black walls, ceramic floors, with a sauna, a wall-mount sink, black floor, a hinged shower door and white benchtops.
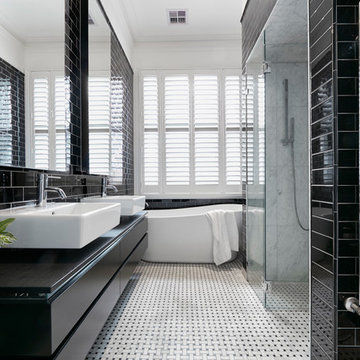
Tom Roe
Photo of a mid-sized contemporary kids wet room bathroom in Melbourne with black cabinets, a freestanding tub, a wall-mount toilet, black tile, ceramic tile, black walls, marble floors, a vessel sink, marble benchtops, black floor, a hinged shower door, black benchtops and flat-panel cabinets.
Photo of a mid-sized contemporary kids wet room bathroom in Melbourne with black cabinets, a freestanding tub, a wall-mount toilet, black tile, ceramic tile, black walls, marble floors, a vessel sink, marble benchtops, black floor, a hinged shower door, black benchtops and flat-panel cabinets.
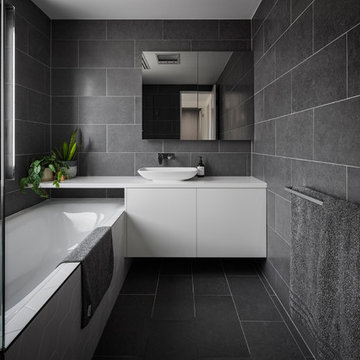
H Creations - Adam McGrath
Inspiration for a small contemporary bathroom in Canberra - Queanbeyan with flat-panel cabinets, white cabinets, black tile, porcelain tile, black walls, porcelain floors, a vessel sink, engineered quartz benchtops, black floor, white benchtops and an undermount tub.
Inspiration for a small contemporary bathroom in Canberra - Queanbeyan with flat-panel cabinets, white cabinets, black tile, porcelain tile, black walls, porcelain floors, a vessel sink, engineered quartz benchtops, black floor, white benchtops and an undermount tub.
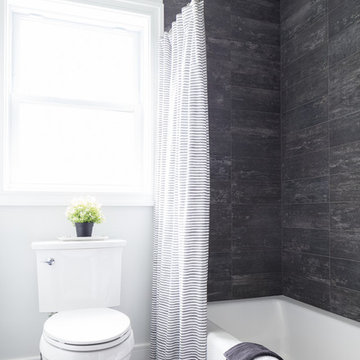
This is an example of a small country 3/4 bathroom in New York with a drop-in tub, a shower/bathtub combo, a two-piece toilet, black tile, porcelain tile, white walls, porcelain floors, an undermount sink, black floor and a shower curtain.
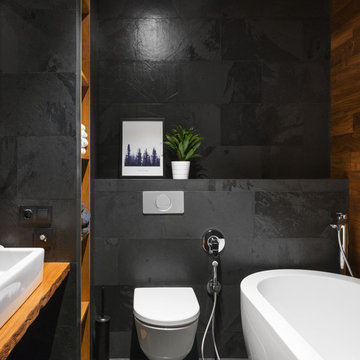
This is an example of a small industrial master bathroom in Moscow with a freestanding tub, a wall-mount toilet, black tile, a vessel sink, wood benchtops, black floor, brown benchtops, open cabinets and black walls.
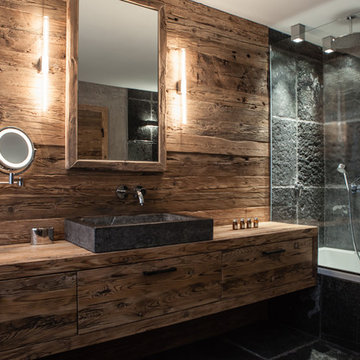
Daniela Polak
Inspiration for a mid-sized country 3/4 bathroom in Munich with flat-panel cabinets, medium wood cabinets, a drop-in tub, a shower/bathtub combo, black tile, slate, brown walls, slate floors, a vessel sink, wood benchtops, black floor and a hinged shower door.
Inspiration for a mid-sized country 3/4 bathroom in Munich with flat-panel cabinets, medium wood cabinets, a drop-in tub, a shower/bathtub combo, black tile, slate, brown walls, slate floors, a vessel sink, wood benchtops, black floor and a hinged shower door.
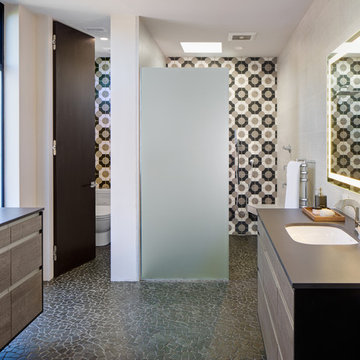
Inspiration for a contemporary bathroom in San Diego with flat-panel cabinets, brown cabinets, an open shower, beige tile, black tile, white tile, beige walls, mosaic tile floors, an undermount sink, black floor and an open shower.
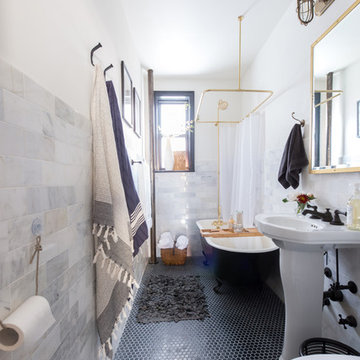
The "before" of this project was an all-out turquoise, 80's style bathroom that was cramped and needed a lot of help. The client wanted a clean, calming bathroom that made full use of the limited space. The apartment was in a prewar building, so we sought to preserve the building's rich history while creating a sleek and modern design.
To open up the space, we switched out an old tub and replaced it with a claw foot tub, then took out the vanity and put in a pedestal sink, making up for the lost storage with a medicine cabinet. Marble subway tiles, brass details, and contrasting black floor tiles add to the industrial charm, creating a chic but clean palette.
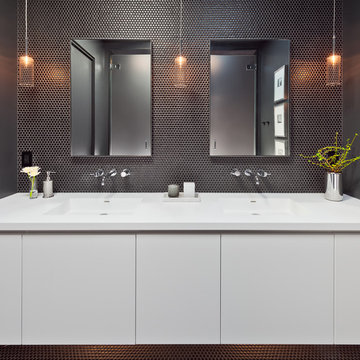
Allen Russ Photography
Photo of a mid-sized contemporary master bathroom in DC Metro with flat-panel cabinets, white cabinets, black tile, ceramic tile, ceramic floors, engineered quartz benchtops, an integrated sink, black walls and black floor.
Photo of a mid-sized contemporary master bathroom in DC Metro with flat-panel cabinets, white cabinets, black tile, ceramic tile, ceramic floors, engineered quartz benchtops, an integrated sink, black walls and black floor.
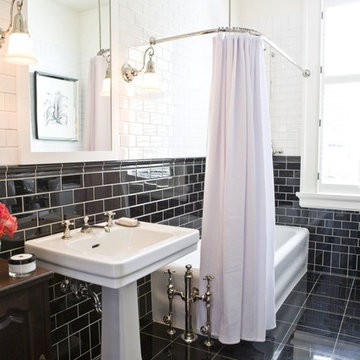
This is an example of a traditional bathroom in Calgary with a pedestal sink, dark wood cabinets, a shower/bathtub combo, black tile, subway tile and black floor.
Bathroom Design Ideas with Black Tile and Black Floor
1