Bathroom Design Ideas with Black Tile and Granite Benchtops
Refine by:
Budget
Sort by:Popular Today
1 - 20 of 1,855 photos

A mid century modern bathroom for a teen boy.
Photo of a small midcentury 3/4 bathroom in Los Angeles with shaker cabinets, grey cabinets, a corner tub, black tile, white walls, cement tiles, an undermount sink, granite benchtops, black floor, a hinged shower door, white benchtops, a niche, a single vanity and a freestanding vanity.
Photo of a small midcentury 3/4 bathroom in Los Angeles with shaker cabinets, grey cabinets, a corner tub, black tile, white walls, cement tiles, an undermount sink, granite benchtops, black floor, a hinged shower door, white benchtops, a niche, a single vanity and a freestanding vanity.
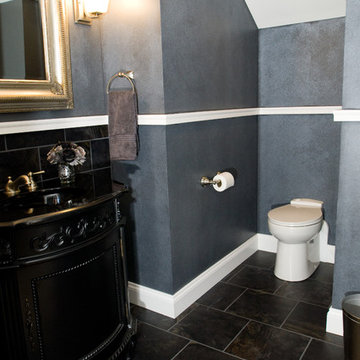
The wall and ceiling angles and corners make for a visually interesting space.
This is an example of a small traditional 3/4 bathroom in Other with furniture-like cabinets, black cabinets, a one-piece toilet, black tile, porcelain tile, grey walls, porcelain floors, an integrated sink, granite benchtops, black floor and black benchtops.
This is an example of a small traditional 3/4 bathroom in Other with furniture-like cabinets, black cabinets, a one-piece toilet, black tile, porcelain tile, grey walls, porcelain floors, an integrated sink, granite benchtops, black floor and black benchtops.
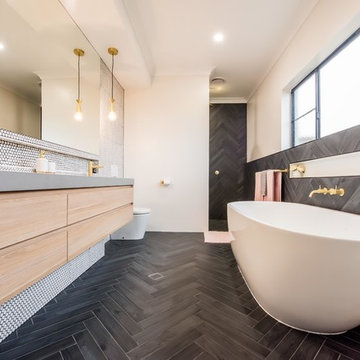
Liz Andrews Photography and Design
Design ideas for a large contemporary master bathroom in Other with flat-panel cabinets, a freestanding tub, black floor, white walls, an open shower, grey benchtops, light wood cabinets, an open shower, a wall-mount toilet, black tile, ceramic tile, ceramic floors, an integrated sink, granite benchtops, a niche, a double vanity and a floating vanity.
Design ideas for a large contemporary master bathroom in Other with flat-panel cabinets, a freestanding tub, black floor, white walls, an open shower, grey benchtops, light wood cabinets, an open shower, a wall-mount toilet, black tile, ceramic tile, ceramic floors, an integrated sink, granite benchtops, a niche, a double vanity and a floating vanity.
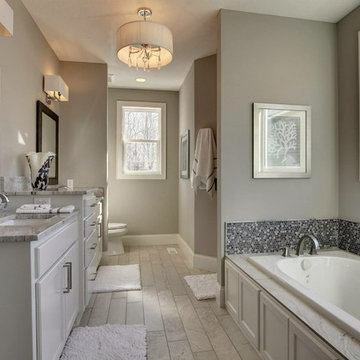
The soft wood-like porcelain tile found throughout this bathroom helps to compliment the dark honeycomb backsplash surrounding the bathtub.
CAP Carpet & Flooring is the leading provider of flooring & area rugs in the Twin Cities. CAP Carpet & Flooring is a locally owned and operated company, and we pride ourselves on helping our customers feel welcome from the moment they walk in the door. We are your neighbors. We work and live in your community and understand your needs. You can expect the very best personal service on every visit to CAP Carpet & Flooring and value and warranties on every flooring purchase. Our design team has worked with homeowners, contractors and builders who expect the best. With over 30 years combined experience in the design industry, Angela, Sandy, Sunnie,Maria, Caryn and Megan will be able to help whether you are in the process of building, remodeling, or re-doing. Our design team prides itself on being well versed and knowledgeable on all the up to date products and trends in the floor covering industry as well as countertops, paint and window treatments. Their passion and knowledge is abundant, and we're confident you'll be nothing short of impressed with their expertise and professionalism. When you love your job, it shows: the enthusiasm and energy our design team has harnessed will bring out the best in your project. Make CAP Carpet & Flooring your first stop when considering any type of home improvement project- we are happy to help you every single step of the way.
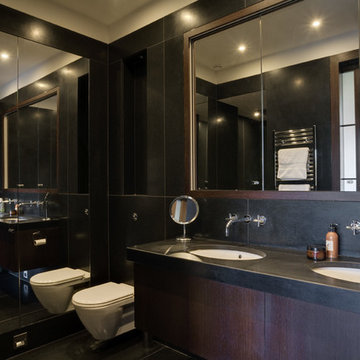
We were commissioned to transform a large run-down flat occupying the ground floor and basement of a grand house in Hampstead into a spectacular contemporary apartment.
The property was originally built for a gentleman artist in the 1870s who installed various features including the gothic panelling and stained glass in the living room, acquired from a French church.
Since its conversion into a boarding house soon after the First World War, and then flats in the 1960s, hardly any remedial work had been undertaken and the property was in a parlous state.
Photography: Bruce Heming
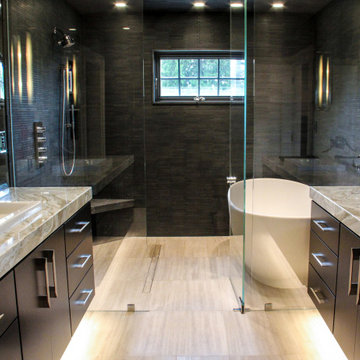
Master bathroom with walk-in wet room featuring MTI Elise Soaking Tub. Floating maple his and her vanities with onyx finish countertops. Greyon basalt stone in the shower. Cloud limestone on the floor.
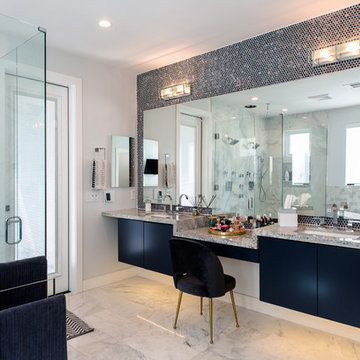
Inspiration for a large modern master bathroom in Phoenix with flat-panel cabinets, black cabinets, a freestanding tub, an open shower, black tile, gray tile, mosaic tile, grey walls, marble floors, an undermount sink, granite benchtops, multi-coloured floor, a hinged shower door and multi-coloured benchtops.
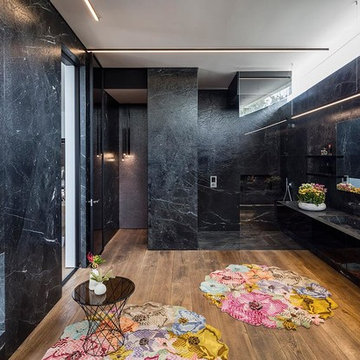
master ensuite 1
as facing the seperate shower and seperate WC area
with extension of vanity basin area as detailed
Design ideas for a large contemporary master bathroom in London with flat-panel cabinets, black cabinets, black tile, stone tile, medium hardwood floors, granite benchtops, a curbless shower and a trough sink.
Design ideas for a large contemporary master bathroom in London with flat-panel cabinets, black cabinets, black tile, stone tile, medium hardwood floors, granite benchtops, a curbless shower and a trough sink.
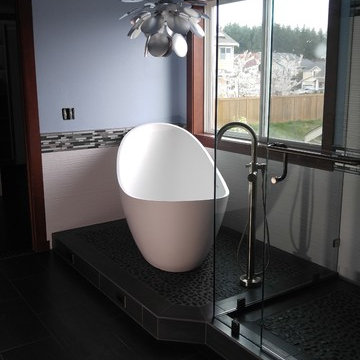
Photo of a large transitional master bathroom in Seattle with flat-panel cabinets, medium wood cabinets, a freestanding tub, a one-piece toilet, black tile, pebble tile, blue walls, mosaic tile floors, an undermount sink and granite benchtops.
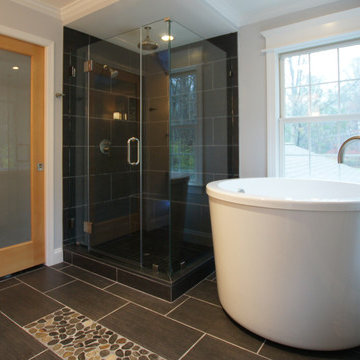
Japanese Soaking tub, Large Walk in Shower, Custom Vanity with make up bench, contemporary styling
Photo of an asian master bathroom in DC Metro with flat-panel cabinets, light wood cabinets, a japanese tub, a corner shower, a two-piece toilet, black tile, porcelain tile, beige walls, porcelain floors, an undermount sink and granite benchtops.
Photo of an asian master bathroom in DC Metro with flat-panel cabinets, light wood cabinets, a japanese tub, a corner shower, a two-piece toilet, black tile, porcelain tile, beige walls, porcelain floors, an undermount sink and granite benchtops.
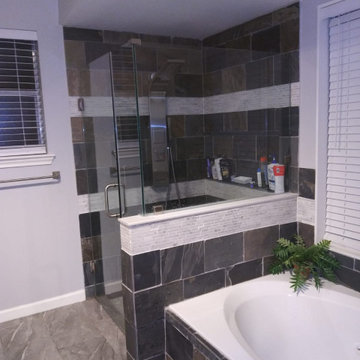
new stone tile, new glass shower, fresh paint and ceilings brand new toilet, and repaint existing bathtub
Inspiration for a mid-sized master bathroom in Houston with white cabinets, a shower/bathtub combo, black tile, stone tile, grey walls, ceramic floors, granite benchtops, grey floor, black benchtops, a double vanity and a freestanding vanity.
Inspiration for a mid-sized master bathroom in Houston with white cabinets, a shower/bathtub combo, black tile, stone tile, grey walls, ceramic floors, granite benchtops, grey floor, black benchtops, a double vanity and a freestanding vanity.
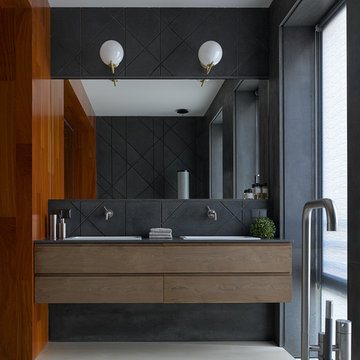
Mid-sized contemporary master bathroom in Moscow with black tile, grey walls, concrete floors, a drop-in sink, granite benchtops, beige floor, grey benchtops, flat-panel cabinets and dark wood cabinets.
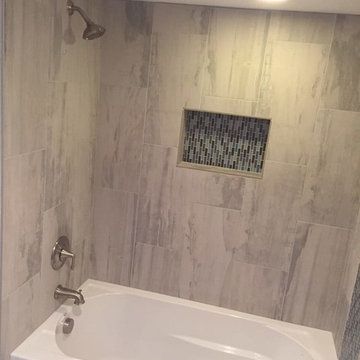
Inspiration for a mid-sized transitional 3/4 bathroom in Denver with shaker cabinets, dark wood cabinets, an alcove tub, a shower/bathtub combo, black tile, blue tile, gray tile, matchstick tile, grey walls, porcelain floors, granite benchtops, a one-piece toilet and an undermount sink.
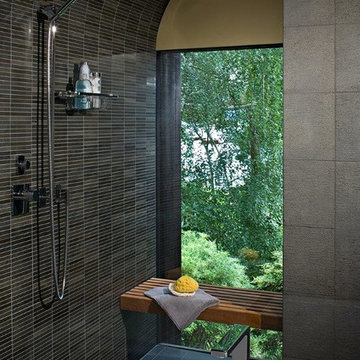
Photo of a large asian master wet room bathroom in Seattle with flat-panel cabinets, medium wood cabinets, a freestanding tub, a two-piece toilet, black tile, blue tile, gray tile, matchstick tile, yellow walls, slate floors, an undermount sink and granite benchtops.
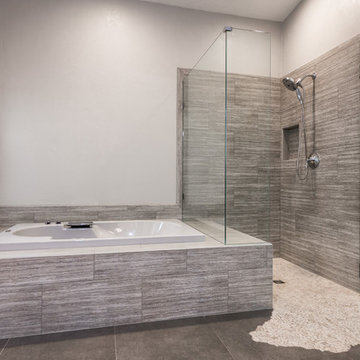
Aaron Bailey Photography
Mid-sized contemporary master bathroom in Miami with a vessel sink, flat-panel cabinets, dark wood cabinets, granite benchtops, a drop-in tub, a corner shower, a two-piece toilet, black tile, porcelain tile, beige walls and porcelain floors.
Mid-sized contemporary master bathroom in Miami with a vessel sink, flat-panel cabinets, dark wood cabinets, granite benchtops, a drop-in tub, a corner shower, a two-piece toilet, black tile, porcelain tile, beige walls and porcelain floors.
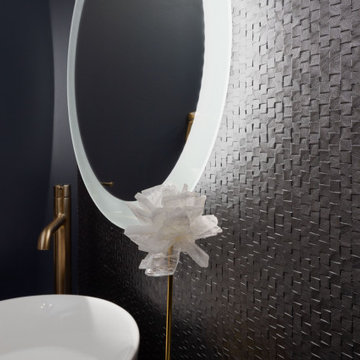
Inspiration for a small transitional 3/4 bathroom in Other with flat-panel cabinets, black tile, black walls, dark hardwood floors, a vessel sink, granite benchtops, black benchtops, a single vanity, a floating vanity and wallpaper.
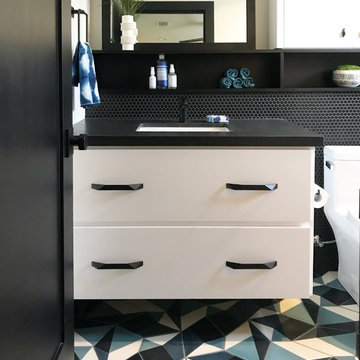
Modern and sleek bathroom with black, white and blue accents. White flat panel vanity with geometric, flat black hardware. Natural, leathered black granite countertops with mitered edge. Flat black Aqua Brass faucet and fixtures. Unique and functional shelf for storage with above toilet cabinet for optimal storage. Black penny rounds and a bold, encaustic Popham tile floor complete this bold design.
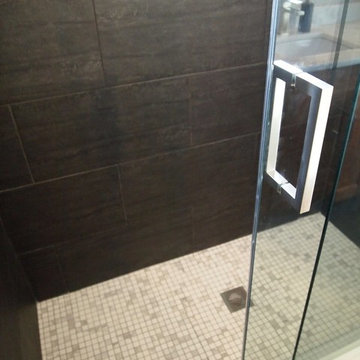
Have you been dying to see a bathroom remodel that features a barn door style shower door? You know you have and now is your chance because DCI just completed that very remodel!
This client had a number of things she wanted changed in her previous bathroom. Our team removed essentially the entire bathroom to renovate. All tile and drywall was removed as well as all fixtures including the toilet. With such a large renovation, the client opted to upgrade the bathroom window to an insulated vinyl window. When the drywall and tile were replaced the crew brought in the lovely vanity with matching linen closet and new toilet. Then the team assembled the frameless glass shower with a glass shower barn door. Once the remodel was done, the DCI team finished up with fantastic colors and accessories that speak to this client's wonderful taste in decor.
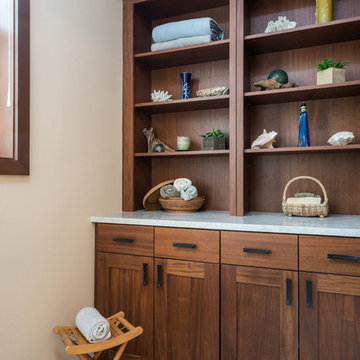
When our client wanted the design of their master bath to honor their Japanese heritage and emulate a Japanese bathing experience, they turned to us. They had very specific needs and ideas they needed help with — including blending Japanese design elements with their traditional Northwest-style home. The shining jewel of the project? An Ofuro soaking tub where the homeowners could relax, contemplate and meditate.
To learn more about this project visit our website:
https://www.neilkelly.com/blog/project_profile/japanese-inspired-spa/
To learn more about Neil Kelly Design Builder, Byron Kellar:
https://www.neilkelly.com/designers/byron_kellar/
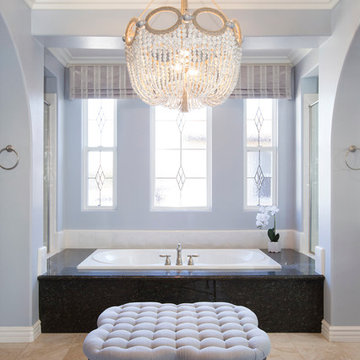
Design ideas for a transitional master bathroom in San Diego with raised-panel cabinets, dark wood cabinets, an alcove tub, a double shower, black tile, stone slab, blue walls, ceramic floors and granite benchtops.
Bathroom Design Ideas with Black Tile and Granite Benchtops
1