Bathroom Design Ideas with Black Tile and Multi-Coloured Floor
Refine by:
Budget
Sort by:Popular Today
1 - 20 of 415 photos
Item 1 of 3
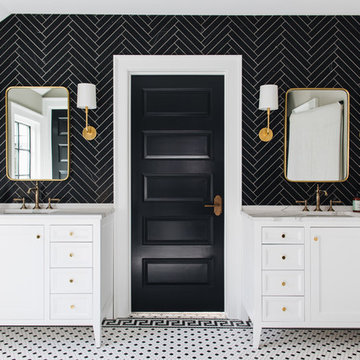
Stoffer Photography
This is an example of a transitional bathroom in Grand Rapids with white cabinets, black tile, grey walls, mosaic tile floors, an undermount sink, marble benchtops, multi-coloured floor and recessed-panel cabinets.
This is an example of a transitional bathroom in Grand Rapids with white cabinets, black tile, grey walls, mosaic tile floors, an undermount sink, marble benchtops, multi-coloured floor and recessed-panel cabinets.

Great design makes all the difference - bold material choices were just what was needed to give this little bathroom some BIG personality! Our clients wanted a dark, moody vibe, but had always heard that using dark colors in a small space would only make it feel smaller. Not true!
Introducing a larger vanity cabinet with more storage and replacing the tub with an expansive walk-in shower immediately made the space feel larger, without any structural alterations. We went with a dark graphite tile that had a mix of texture on the walls and in the shower, but then anchored the space with white shiplap on the upper portion of the walls and a graphic floor tile (with mostly white and light gray tones). This technique of balancing dark tones with lighter tones is key to achieving those moody vibes, without creeping into cavernous territory. Subtle gray/blue/green tones on the vanity blend in well, but still pop in the space, and matte black fixtures add fantastic contrast to really finish off the whole look!

Remodeled Bathroom in a 1920's building. Features a walk in shower with hidden cabinetry in the wall and a washer and dryer.
Design ideas for a small transitional master bathroom in Salt Lake City with beaded inset cabinets, black cabinets, a two-piece toilet, black tile, marble, black walls, marble floors, a console sink, marble benchtops, multi-coloured floor, a hinged shower door, multi-coloured benchtops, a single vanity and a freestanding vanity.
Design ideas for a small transitional master bathroom in Salt Lake City with beaded inset cabinets, black cabinets, a two-piece toilet, black tile, marble, black walls, marble floors, a console sink, marble benchtops, multi-coloured floor, a hinged shower door, multi-coloured benchtops, a single vanity and a freestanding vanity.
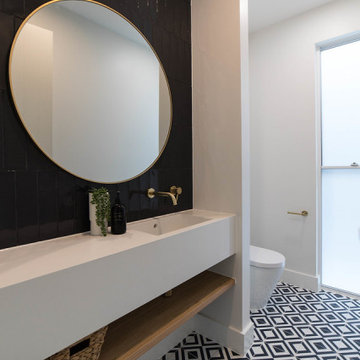
Large scandinavian master bathroom in Brisbane with white cabinets, a one-piece toilet, black tile, porcelain tile, white walls, mosaic tile floors, engineered quartz benchtops, multi-coloured floor, white benchtops, a double vanity and a floating vanity.
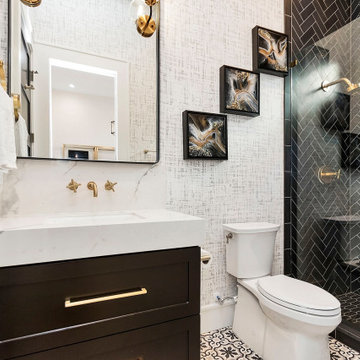
Inspiration for a transitional bathroom in Houston with shaker cabinets, black cabinets, an alcove shower, black tile, white walls, an undermount sink, multi-coloured floor and white benchtops.
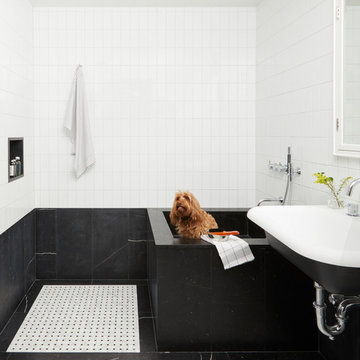
Inspiration for a contemporary bathroom in New York with black tile, black and white tile, white tile, multi-coloured walls, a wall-mount sink and multi-coloured floor.
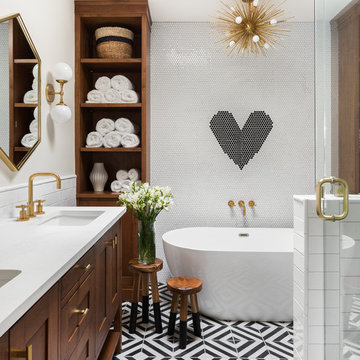
photo credit: Haris Kenjar
Original Mission tile floor.
Arteriors lighting.
Newport Brass faucets.
West Elm mirror.
Victoria + Albert tub.
caesarstone countertops
custom tile bath surround
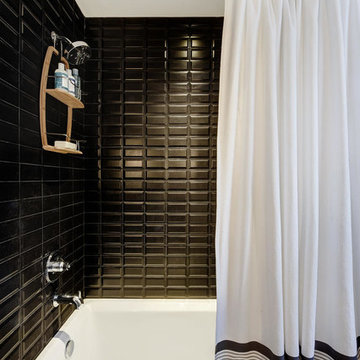
Photo of a large transitional 3/4 bathroom in Austin with flat-panel cabinets, grey cabinets, an alcove tub, a shower/bathtub combo, black tile, porcelain tile, white walls, ceramic floors, an undermount sink, granite benchtops, multi-coloured floor and a shower curtain.

In keeping with the age of the house, circa 1920, an art deco inspired bathroom was installed in classic black and white. Brass and black fixtures add warmth, as does the metallic ceiling. Reeded glass accents are another nod to the era, as is the hex marble floor. A custom bench and niche were installed, working around the old bones of the house. A new window was installed, widening the view, but high enough to provide privacy. Board and batten provide interest and texture to the bold black walls.

When your primary bathroom isn't large, it's so important to address the storage needs. By taking out the built in tub, and adding in a freestanding tub, we were able to gain some length for our vanity. We removed the dropped soffit over the mirrors and in the shower to increase visual space and take advantage of the vaulted ceiling. Interest was added by mixing the finish of the fixtures. The shower and tub fixtures are Vibrant Brushed Moderne Brass, and the faucets and all accessories are matte black. We used a patterned floor to create interest and a large format (24" x 48") tile to visually enlarge the shower. This primary bath is a mix of cools and warms and is now a high functioning space for the owners.
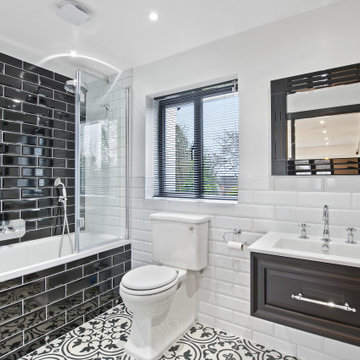
This stunning bathroom retains the black & white motif with a choice of Victorian floor tiles, with white rectangular wall tiles behind the bespoke vanity unit and toilet. For the bath, black rectangular tiles have been chosen.
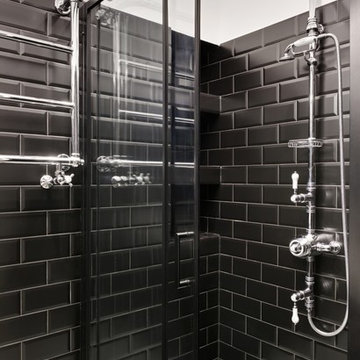
Notting Hill is one of the most charming and stylish districts in London. This apartment is situated at Hereford Road, on a 19th century building, where Guglielmo Marconi (the pioneer of wireless communication) lived for a year; now the home of my clients, a french couple.
The owners desire was to celebrate the building's past while also reflecting their own french aesthetic, so we recreated victorian moldings, cornices and rosettes. We also found an iron fireplace, inspired by the 19th century era, which we placed in the living room, to bring that cozy feeling without loosing the minimalistic vibe. We installed customized cement tiles in the bathroom and the Burlington London sanitaires, combining both french and british aesthetic.
We decided to mix the traditional style with modern white bespoke furniture. All the apartment is in bright colors, with the exception of a few details, such as the fireplace and the kitchen splash back: bold accents to compose together with the neutral colors of the space.
We have found the best layout for this small space by creating light transition between the pieces. First axis runs from the entrance door to the kitchen window, while the second leads from the window in the living area to the window in the bedroom. Thanks to this alignment, the spatial arrangement is much brighter and vaster, while natural light comes to every room in the apartment at any time of the day.
Ola Jachymiak Studio
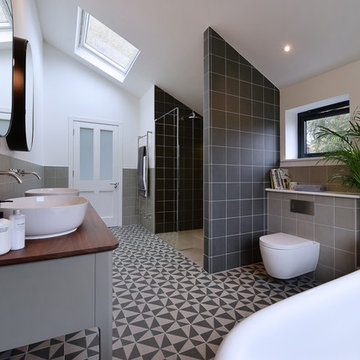
Graham D Holland
Photo of a contemporary master bathroom in London with grey cabinets, a freestanding tub, an alcove shower, a wall-mount toilet, black tile, gray tile, white walls, a vessel sink, wood benchtops, multi-coloured floor, an open shower and brown benchtops.
Photo of a contemporary master bathroom in London with grey cabinets, a freestanding tub, an alcove shower, a wall-mount toilet, black tile, gray tile, white walls, a vessel sink, wood benchtops, multi-coloured floor, an open shower and brown benchtops.
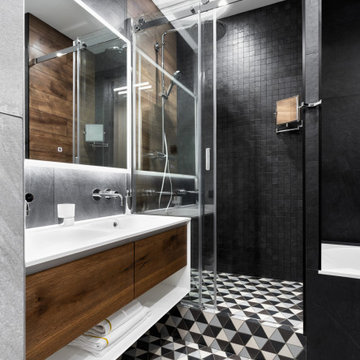
Ванная комната для детей, с двумя раковинами, большой душевой и ванной.
Mid-sized contemporary kids bathroom in Moscow with flat-panel cabinets, medium wood cabinets, an alcove tub, an alcove shower, black tile, porcelain tile, porcelain floors, solid surface benchtops, multi-coloured floor, white benchtops, a double vanity, a floating vanity and a sliding shower screen.
Mid-sized contemporary kids bathroom in Moscow with flat-panel cabinets, medium wood cabinets, an alcove tub, an alcove shower, black tile, porcelain tile, porcelain floors, solid surface benchtops, multi-coloured floor, white benchtops, a double vanity, a floating vanity and a sliding shower screen.
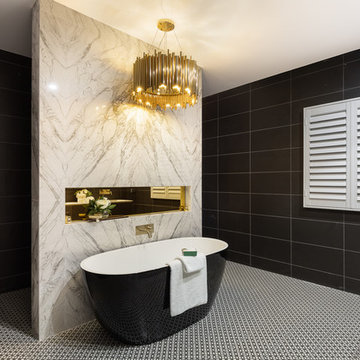
Joe Brosnan - Propshoot
Design ideas for a contemporary wet room bathroom in Brisbane with black cabinets, a freestanding tub, black tile, an integrated sink, multi-coloured floor, an open shower and white benchtops.
Design ideas for a contemporary wet room bathroom in Brisbane with black cabinets, a freestanding tub, black tile, an integrated sink, multi-coloured floor, an open shower and white benchtops.
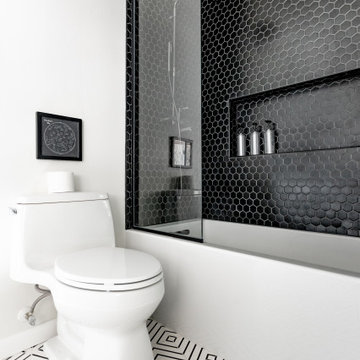
Arts and crafts bathroom in Denver with an alcove tub, a one-piece toilet, black tile, mosaic tile, white walls, multi-coloured floor, an open shower, a niche and vaulted.
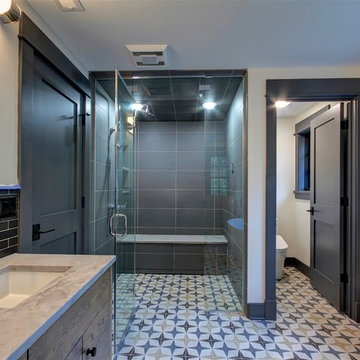
Still Capture Photography
Design ideas for a transitional master bathroom in Cleveland with flat-panel cabinets, a curbless shower, a two-piece toilet, black tile, beige walls, cement tiles, an undermount sink, multi-coloured floor, a hinged shower door, beige benchtops and an enclosed toilet.
Design ideas for a transitional master bathroom in Cleveland with flat-panel cabinets, a curbless shower, a two-piece toilet, black tile, beige walls, cement tiles, an undermount sink, multi-coloured floor, a hinged shower door, beige benchtops and an enclosed toilet.
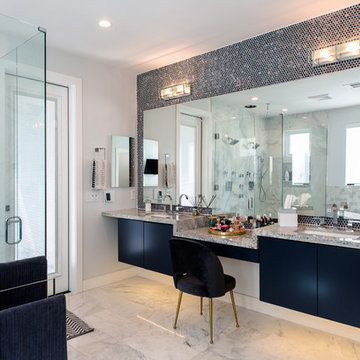
Inspiration for a large modern master bathroom in Phoenix with flat-panel cabinets, black cabinets, a freestanding tub, an open shower, black tile, gray tile, mosaic tile, grey walls, marble floors, an undermount sink, granite benchtops, multi-coloured floor, a hinged shower door and multi-coloured benchtops.
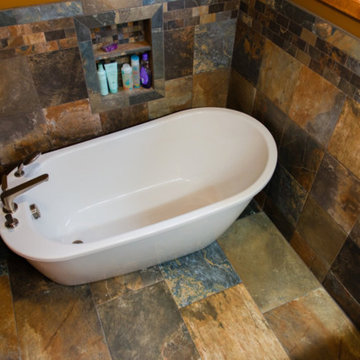
Photo of a mid-sized traditional master bathroom in Other with a freestanding tub, beige tile, black tile, brown tile, gray tile, stone tile, brown walls, slate floors and multi-coloured floor.
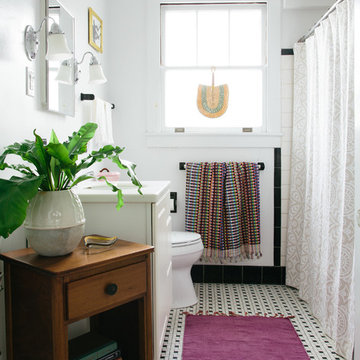
Sara Essex Bradley
This is an example of a mid-sized eclectic 3/4 bathroom in New Orleans with a shower/bathtub combo, white cabinets, black tile, black and white tile, white tile, porcelain tile, white walls, porcelain floors, an undermount sink, solid surface benchtops, multi-coloured floor and white benchtops.
This is an example of a mid-sized eclectic 3/4 bathroom in New Orleans with a shower/bathtub combo, white cabinets, black tile, black and white tile, white tile, porcelain tile, white walls, porcelain floors, an undermount sink, solid surface benchtops, multi-coloured floor and white benchtops.
Bathroom Design Ideas with Black Tile and Multi-Coloured Floor
1