Bathroom Design Ideas with Black Tile and White Benchtops
Refine by:
Budget
Sort by:Popular Today
1 - 20 of 2,361 photos

Main bathroom
This is an example of a mid-sized contemporary bathroom in Melbourne with flat-panel cabinets, light wood cabinets, a drop-in tub, an open shower, a one-piece toilet, black tile, ceramic tile, black walls, ceramic floors, a drop-in sink, solid surface benchtops, black floor, an open shower, white benchtops, a single vanity and a built-in vanity.
This is an example of a mid-sized contemporary bathroom in Melbourne with flat-panel cabinets, light wood cabinets, a drop-in tub, an open shower, a one-piece toilet, black tile, ceramic tile, black walls, ceramic floors, a drop-in sink, solid surface benchtops, black floor, an open shower, white benchtops, a single vanity and a built-in vanity.

First impression count as you enter this custom-built Horizon Homes property at Kellyville. The home opens into a stylish entryway, with soaring double height ceilings.
It’s often said that the kitchen is the heart of the home. And that’s literally true with this home. With the kitchen in the centre of the ground floor, this home provides ample formal and informal living spaces on the ground floor.
At the rear of the house, a rumpus room, living room and dining room overlooking a large alfresco kitchen and dining area make this house the perfect entertainer. It’s functional, too, with a butler’s pantry, and laundry (with outdoor access) leading off the kitchen. There’s also a mudroom – with bespoke joinery – next to the garage.
Upstairs is a mezzanine office area and four bedrooms, including a luxurious main suite with dressing room, ensuite and private balcony.
Outdoor areas were important to the owners of this knockdown rebuild. While the house is large at almost 454m2, it fills only half the block. That means there’s a generous backyard.
A central courtyard provides further outdoor space. Of course, this courtyard – as well as being a gorgeous focal point – has the added advantage of bringing light into the centre of the house.
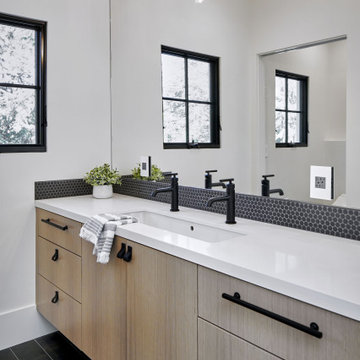
Mid-sized contemporary master bathroom in San Francisco with flat-panel cabinets, light wood cabinets, black tile, mosaic tile, white walls, an undermount sink, black floor, white benchtops and a floating vanity.

Hip powder room to show off for guests. A striking black accent tile wall highlight the beautiful walnut vanity from Rejuvenation and brushed champagne brass plumbing fixtures. The gray Terrazzo flooring is the perfect nod to the mid century architecture of the home.
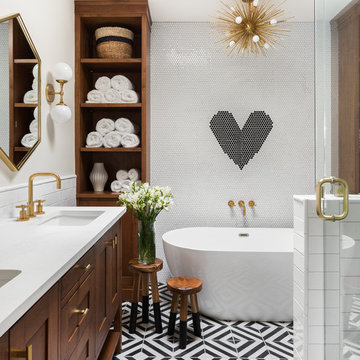
photo credit: Haris Kenjar
Original Mission tile floor.
Arteriors lighting.
Newport Brass faucets.
West Elm mirror.
Victoria + Albert tub.
caesarstone countertops
custom tile bath surround
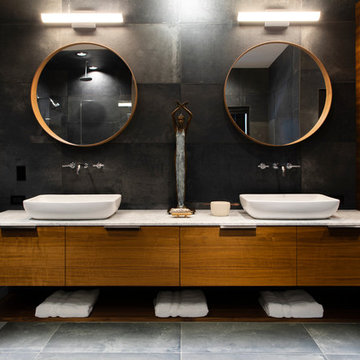
designed in collaboration with Larsen Designs, INC and B2LAB. Contractor was Huber Builders.
custom cabinetry by d KISER design.construct, inc.
Photography by Colin Conces.

Primary Bath with shower, vanity
Photo of a transitional master bathroom in DC Metro with flat-panel cabinets, an alcove shower, black tile, ceramic tile, beige walls, travertine floors, an undermount sink, marble benchtops, white floor, a hinged shower door, white benchtops, a shower seat, a niche, a double vanity, a built-in vanity and medium wood cabinets.
Photo of a transitional master bathroom in DC Metro with flat-panel cabinets, an alcove shower, black tile, ceramic tile, beige walls, travertine floors, an undermount sink, marble benchtops, white floor, a hinged shower door, white benchtops, a shower seat, a niche, a double vanity, a built-in vanity and medium wood cabinets.
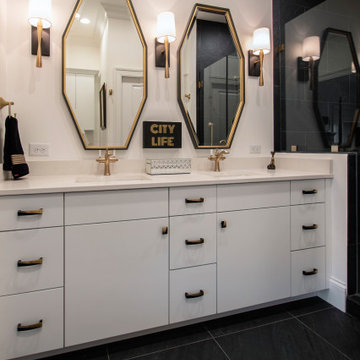
Mid-sized contemporary master bathroom in Nashville with flat-panel cabinets, white cabinets, a two-piece toilet, black tile, porcelain tile, white walls, porcelain floors, an undermount sink, engineered quartz benchtops, white benchtops, a double vanity and a built-in vanity.

Large country bathroom in Minneapolis with shaker cabinets, brown cabinets, a freestanding tub, black tile, porcelain tile, porcelain floors, an undermount sink, engineered quartz benchtops, black floor, white benchtops, a double vanity, a built-in vanity and panelled walls.

Midcentury master bathroom in Portland with medium wood cabinets, an open shower, a one-piece toilet, black tile, ceramic tile, terrazzo floors, a drop-in sink, engineered quartz benchtops, black floor, an open shower, white benchtops, a double vanity, a floating vanity and exposed beam.
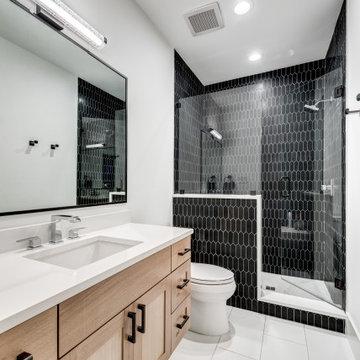
Photo of a large transitional 3/4 bathroom in Dallas with shaker cabinets, light wood cabinets, an alcove shower, a two-piece toilet, black tile, porcelain tile, white walls, porcelain floors, an undermount sink, grey floor, a hinged shower door, white benchtops, a single vanity and a floating vanity.
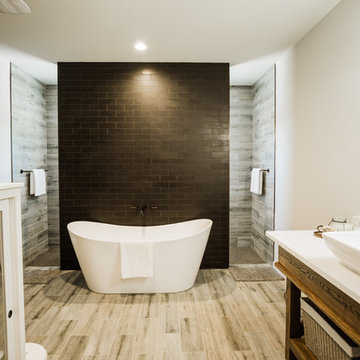
Design ideas for a mid-sized country master bathroom in Austin with furniture-like cabinets, brown cabinets, a freestanding tub, an open shower, a one-piece toilet, black tile, ceramic tile, grey walls, ceramic floors, a pedestal sink, engineered quartz benchtops, white floor, an open shower and white benchtops.
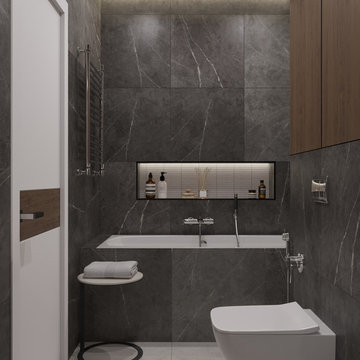
Small contemporary master bathroom in Other with flat-panel cabinets, black cabinets, a wall-mount toilet, grey walls, an integrated sink, solid surface benchtops, grey floor, a shower curtain, white benchtops, an undermount tub, black tile, porcelain tile, porcelain floors, a single vanity and a floating vanity.
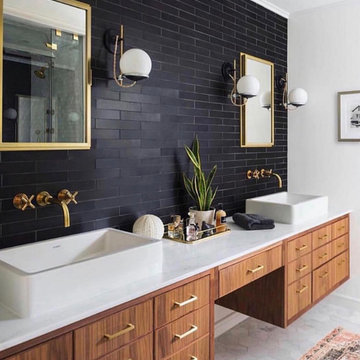
This is an example of a contemporary master bathroom in DC Metro with flat-panel cabinets, medium wood cabinets, black tile, brown walls, a vessel sink, grey floor and white benchtops.
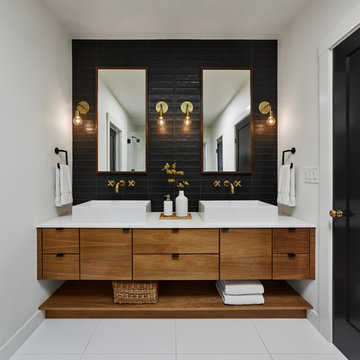
Photo of a contemporary bathroom in San Francisco with flat-panel cabinets, medium wood cabinets, black tile, white walls, a vessel sink, white floor and white benchtops.
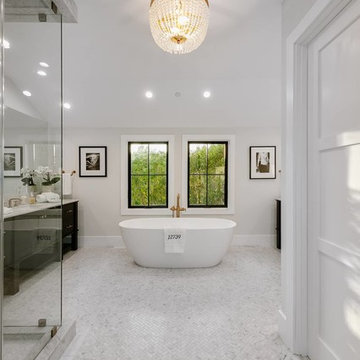
Project photographer-Therese Hyde This photo features the master bath with stand alone tub and step in shower
Inspiration for a large country bathroom in Los Angeles with furniture-like cabinets, medium wood cabinets, an alcove shower, black tile, grey walls, an undermount sink, quartzite benchtops, black floor, a hinged shower door and white benchtops.
Inspiration for a large country bathroom in Los Angeles with furniture-like cabinets, medium wood cabinets, an alcove shower, black tile, grey walls, an undermount sink, quartzite benchtops, black floor, a hinged shower door and white benchtops.
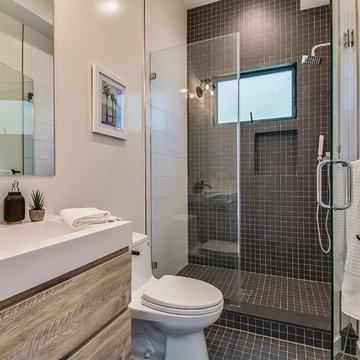
Design ideas for a large beach style 3/4 bathroom in Los Angeles with flat-panel cabinets, light wood cabinets, white tile, black tile, ceramic tile, white walls, ceramic floors, granite benchtops, black floor, a hinged shower door, white benchtops, an alcove shower, a one-piece toilet and a console sink.
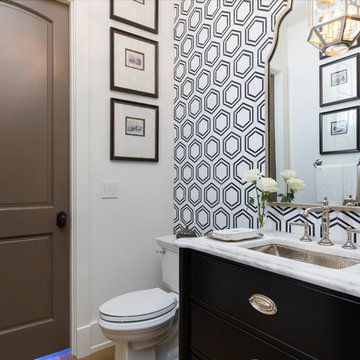
Design ideas for a small transitional 3/4 bathroom in Birmingham with furniture-like cabinets, black cabinets, a two-piece toilet, black tile, white tile, ceramic tile, white walls, porcelain floors, an undermount sink, marble benchtops, beige floor and white benchtops.
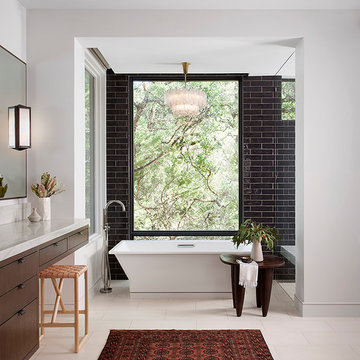
This is an example of an expansive contemporary master bathroom in Austin with flat-panel cabinets, dark wood cabinets, a freestanding tub, an open shower, black tile, quartzite benchtops, white floor, white benchtops and white walls.

Large contemporary master bathroom in Atlanta with flat-panel cabinets, light wood cabinets, a freestanding tub, a wall-mount toilet, black tile, travertine, white walls, marble floors, a vessel sink, marble benchtops, grey floor, a hinged shower door, white benchtops, a shower seat, a double vanity and a floating vanity.
Bathroom Design Ideas with Black Tile and White Benchtops
1