Bathroom Design Ideas with Black Tile and White Walls
Refine by:
Budget
Sort by:Popular Today
1 - 20 of 4,124 photos
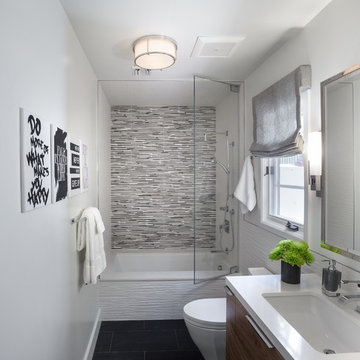
This is an example of a mid-sized contemporary 3/4 bathroom in Los Angeles with flat-panel cabinets, dark wood cabinets, an alcove tub, a shower/bathtub combo, black tile, gray tile, white tile, glass tile, white walls, porcelain floors, an undermount sink, engineered quartz benchtops, black floor, a hinged shower door and white benchtops.
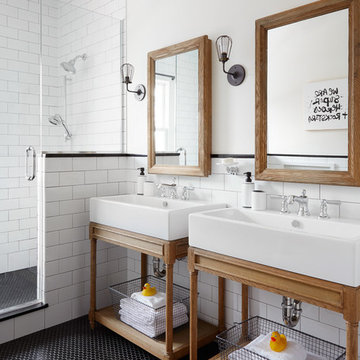
Inspiration for a scandinavian master bathroom in Chicago with a corner shower, black tile, white tile, subway tile, white walls, a console sink, mosaic tile floors, black floor and a hinged shower door.
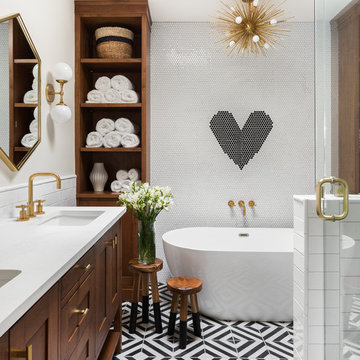
photo credit: Haris Kenjar
Original Mission tile floor.
Arteriors lighting.
Newport Brass faucets.
West Elm mirror.
Victoria + Albert tub.
caesarstone countertops
custom tile bath surround
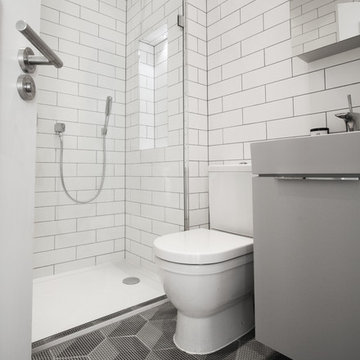
Gregory Davies
Inspiration for a small contemporary bathroom in London with grey cabinets, a double shower, black tile, ceramic tile, white walls, ceramic floors, a two-piece toilet and a console sink.
Inspiration for a small contemporary bathroom in London with grey cabinets, a double shower, black tile, ceramic tile, white walls, ceramic floors, a two-piece toilet and a console sink.

Photo of a large transitional master bathroom in Orange County with flat-panel cabinets, light wood cabinets, a freestanding tub, a curbless shower, a two-piece toilet, black tile, porcelain tile, white walls, porcelain floors, an undermount sink, engineered quartz benchtops, grey floor, an open shower, grey benchtops, a shower seat, a double vanity and a built-in vanity.

Design ideas for a small modern master bathroom in Chicago with beaded inset cabinets, medium wood cabinets, an alcove shower, a one-piece toilet, black tile, porcelain tile, white walls, porcelain floors, an undermount sink, quartzite benchtops, black floor, a hinged shower door, black benchtops, a niche, a single vanity and a built-in vanity.

This is an example of a large country master bathroom in Minneapolis with shaker cabinets, a freestanding tub, black tile, porcelain tile, engineered quartz benchtops, white benchtops, a double vanity, a built-in vanity, dark wood cabinets, white walls, an undermount sink, black floor and planked wall panelling.

This master bathroom remodel was a lot of fun. We wanted to switch things up by adding an open shelving divider between the sink and shower. This allows for additional storage in this small space. Storage is key when it comes to a couple using a bathroom space. We flanked a bank of drawers on either side of the floating vanity and doubled up storage by adding a higher end medicine cabinet with ample storage, lighting and plug outlets.

Inspiration for a contemporary master bathroom in Austin with white cabinets, a freestanding tub, a corner shower, porcelain tile, porcelain floors, engineered quartz benchtops, a hinged shower door, white benchtops, a double vanity, a floating vanity, flat-panel cabinets, black tile, white walls, an undermount sink and black floor.
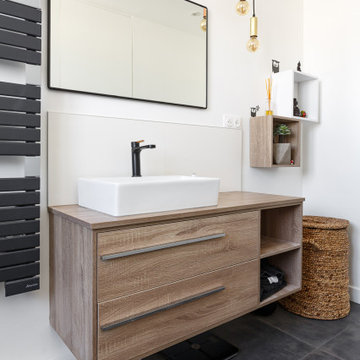
Transformer la maison où l'on a grandi
Voilà un projet de rénovation un peu particulier. Il nous a été confié par Cyril qui a grandi avec sa famille dans ce joli 50 m².
Aujourd'hui, ce bien lui appartient et il souhaitait se le réapproprier en rénovant chaque pièce. Coup de cœur pour la cuisine ouverte et sa petite verrière et la salle de bain black & white
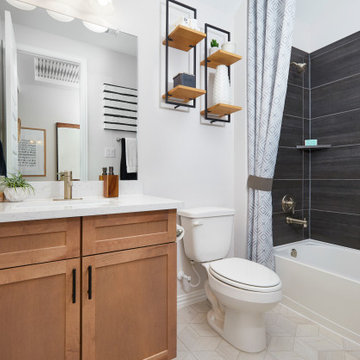
Inspiration for a mid-sized transitional kids bathroom in Other with brown cabinets, a shower/bathtub combo, black tile, ceramic tile, white walls, ceramic floors, an undermount sink, solid surface benchtops, beige floor, a shower curtain, white benchtops, a single vanity, shaker cabinets, an alcove tub and a built-in vanity.
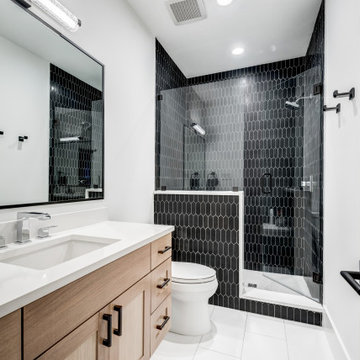
Inspiration for a modern master bathroom in Dallas with shaker cabinets, brown cabinets, an alcove shower, a two-piece toilet, black tile, ceramic tile, white walls, ceramic floors, an undermount sink, engineered quartz benchtops, white floor, a hinged shower door, white benchtops, a single vanity and a floating vanity.
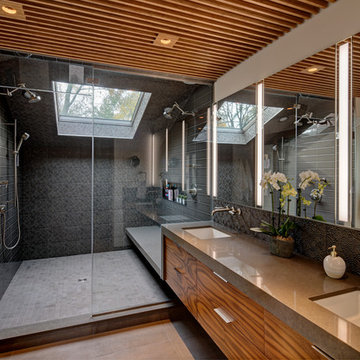
The homeowners were seeking a major renovation from their original master bath. The young family had completed several remodeling projects on the first floor of their 1980’s era home and the time had finally come where they wanted to focus on the second floor, particularly their master bath which was cramped and overpowered by a Jacuzzi-style tub.
After multiple design meetings spent choosing the right hardware and materials, everything was set, and the transformation began! Drury designer, Diana Burton, began by borrowing some space from the bedroom this way they were able to reconfigure the whole layout, which made a big difference to the homeowner. The floating vanity cabinets paired with quartz counters, wall-mounted fixtures, and mirrors featuring built-in lighting enhance the room’s sleek, clean look.
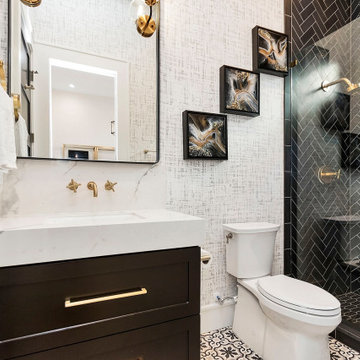
Inspiration for a transitional bathroom in Houston with shaker cabinets, black cabinets, an alcove shower, black tile, white walls, an undermount sink, multi-coloured floor and white benchtops.
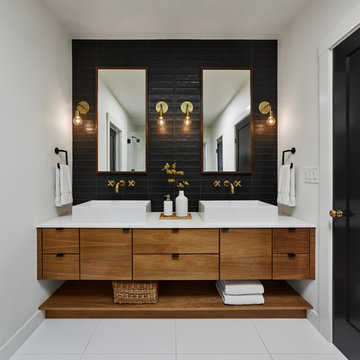
Photo of a contemporary bathroom in San Francisco with flat-panel cabinets, medium wood cabinets, black tile, white walls, a vessel sink, white floor and white benchtops.
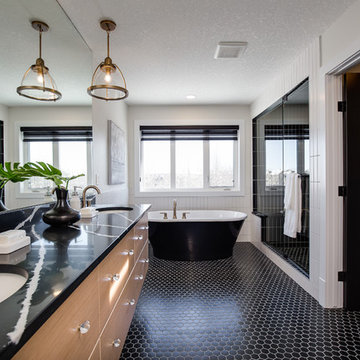
This is an example of a transitional master bathroom in Calgary with flat-panel cabinets, medium wood cabinets, a freestanding tub, an alcove shower, black tile, white walls, mosaic tile floors, an undermount sink, black floor, a hinged shower door and black benchtops.
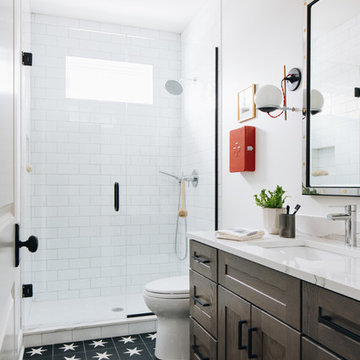
Design ideas for a mid-sized transitional 3/4 bathroom in Chicago with shaker cabinets, white walls, an undermount sink, white benchtops, grey cabinets, a drop-in tub, a shower/bathtub combo, a two-piece toilet, black tile, terra-cotta tile, limestone floors, engineered quartz benchtops, grey floor, a shower curtain, a double vanity and a built-in vanity.
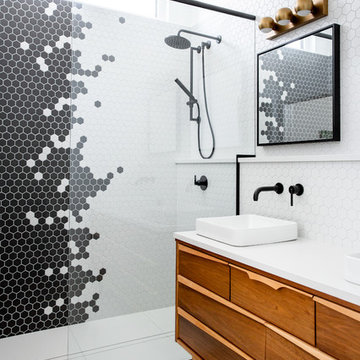
A full view of the ensuite bathroom showing the hex tile detail, curb less shower, custom vanity and fixtures
Inspiration for a midcentury 3/4 bathroom in Calgary with medium wood cabinets, black tile, black and white tile, multi-coloured tile, white tile, mosaic tile, white walls, a vessel sink, white floor, white benchtops and flat-panel cabinets.
Inspiration for a midcentury 3/4 bathroom in Calgary with medium wood cabinets, black tile, black and white tile, multi-coloured tile, white tile, mosaic tile, white walls, a vessel sink, white floor, white benchtops and flat-panel cabinets.
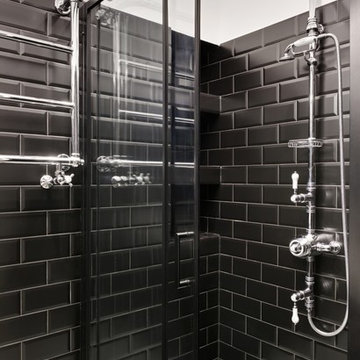
Notting Hill is one of the most charming and stylish districts in London. This apartment is situated at Hereford Road, on a 19th century building, where Guglielmo Marconi (the pioneer of wireless communication) lived for a year; now the home of my clients, a french couple.
The owners desire was to celebrate the building's past while also reflecting their own french aesthetic, so we recreated victorian moldings, cornices and rosettes. We also found an iron fireplace, inspired by the 19th century era, which we placed in the living room, to bring that cozy feeling without loosing the minimalistic vibe. We installed customized cement tiles in the bathroom and the Burlington London sanitaires, combining both french and british aesthetic.
We decided to mix the traditional style with modern white bespoke furniture. All the apartment is in bright colors, with the exception of a few details, such as the fireplace and the kitchen splash back: bold accents to compose together with the neutral colors of the space.
We have found the best layout for this small space by creating light transition between the pieces. First axis runs from the entrance door to the kitchen window, while the second leads from the window in the living area to the window in the bedroom. Thanks to this alignment, the spatial arrangement is much brighter and vaster, while natural light comes to every room in the apartment at any time of the day.
Ola Jachymiak Studio
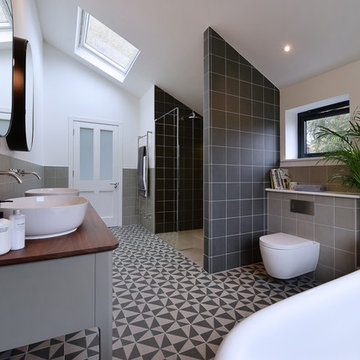
Graham D Holland
Photo of a contemporary master bathroom in London with grey cabinets, a freestanding tub, an alcove shower, a wall-mount toilet, black tile, gray tile, white walls, a vessel sink, wood benchtops, multi-coloured floor, an open shower and brown benchtops.
Photo of a contemporary master bathroom in London with grey cabinets, a freestanding tub, an alcove shower, a wall-mount toilet, black tile, gray tile, white walls, a vessel sink, wood benchtops, multi-coloured floor, an open shower and brown benchtops.
Bathroom Design Ideas with Black Tile and White Walls
1