Bathroom Design Ideas with Black Tile
Refine by:
Budget
Sort by:Popular Today
1 - 20 of 1,253 photos
Item 1 of 3

First impression count as you enter this custom-built Horizon Homes property at Kellyville. The home opens into a stylish entryway, with soaring double height ceilings.
It’s often said that the kitchen is the heart of the home. And that’s literally true with this home. With the kitchen in the centre of the ground floor, this home provides ample formal and informal living spaces on the ground floor.
At the rear of the house, a rumpus room, living room and dining room overlooking a large alfresco kitchen and dining area make this house the perfect entertainer. It’s functional, too, with a butler’s pantry, and laundry (with outdoor access) leading off the kitchen. There’s also a mudroom – with bespoke joinery – next to the garage.
Upstairs is a mezzanine office area and four bedrooms, including a luxurious main suite with dressing room, ensuite and private balcony.
Outdoor areas were important to the owners of this knockdown rebuild. While the house is large at almost 454m2, it fills only half the block. That means there’s a generous backyard.
A central courtyard provides further outdoor space. Of course, this courtyard – as well as being a gorgeous focal point – has the added advantage of bringing light into the centre of the house.
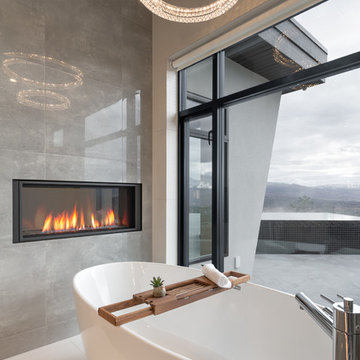
Sublime Photography
Design ideas for a mid-sized modern master bathroom in Vancouver with flat-panel cabinets, medium wood cabinets, a freestanding tub, a shower/bathtub combo, black tile, ceramic tile, porcelain floors, a trough sink and engineered quartz benchtops.
Design ideas for a mid-sized modern master bathroom in Vancouver with flat-panel cabinets, medium wood cabinets, a freestanding tub, a shower/bathtub combo, black tile, ceramic tile, porcelain floors, a trough sink and engineered quartz benchtops.

This is an example of a large country master bathroom in Minneapolis with shaker cabinets, a freestanding tub, black tile, porcelain tile, engineered quartz benchtops, white benchtops, a double vanity, a built-in vanity, dark wood cabinets, white walls, an undermount sink, black floor and planked wall panelling.

The ultimate powder room. A celebration of beautiful materials, we keep the colours very restrained as the flooring is such an eyecatcher. But the space is both luxurious and dramatic. The bespoke marble floating vanity unit, with functional storage, is both functional and beautiful. The full-height mirror opens the space, adding height and drama. the brushed brass tap gives a sense of luxury and compliments the simple Murano glass pendant.

Lakeview primary bathroom
This is an example of a mid-sized country master bathroom in Other with flat-panel cabinets, medium wood cabinets, an undermount tub, black tile, stone tile, ceramic floors, an undermount sink, engineered quartz benchtops, white floor, white benchtops, a shower seat, a double vanity, a built-in vanity and wood.
This is an example of a mid-sized country master bathroom in Other with flat-panel cabinets, medium wood cabinets, an undermount tub, black tile, stone tile, ceramic floors, an undermount sink, engineered quartz benchtops, white floor, white benchtops, a shower seat, a double vanity, a built-in vanity and wood.
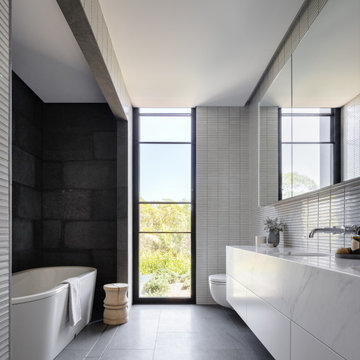
Large contemporary master bathroom in Sydney with an open shower, flat-panel cabinets, white cabinets, a freestanding tub, a wall-mount toilet, black tile, white tile, grey walls, an undermount sink, white benchtops, a single vanity, a floating vanity and grey floor.
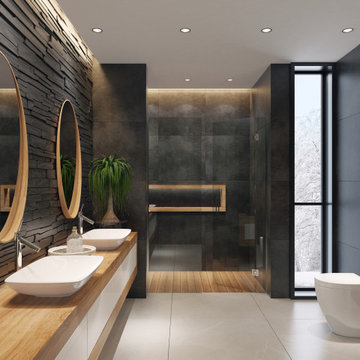
Baño dimensiones medias con suelo de cerámica porcelánica de gran formato. Plato de ducha ejecutado de obra y solado con porcelánico imitación madera. Emparchado de piedra en zona de lavabo, etc..
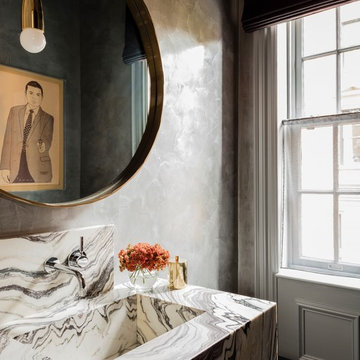
Photography by Michael J. Lee
Design ideas for a mid-sized transitional powder room in Boston with a one-piece toilet, black tile, ceramic tile, grey walls, ceramic floors, an integrated sink and marble benchtops.
Design ideas for a mid-sized transitional powder room in Boston with a one-piece toilet, black tile, ceramic tile, grey walls, ceramic floors, an integrated sink and marble benchtops.
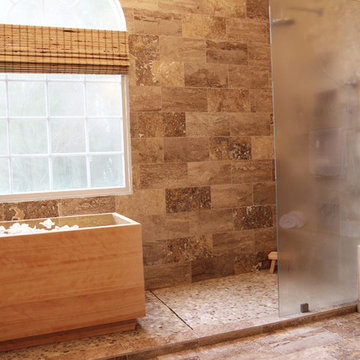
The detailed plans for this bathroom can be purchased here: https://www.changeyourbathroom.com/shop/healing-hinoki-bathroom-plans/
Japanese Hinoki Ofuro Tub in wet area combined with shower, hidden shower drain with pebble shower floor, travertine tile with brushed nickel fixtures. Atlanta Bathroom
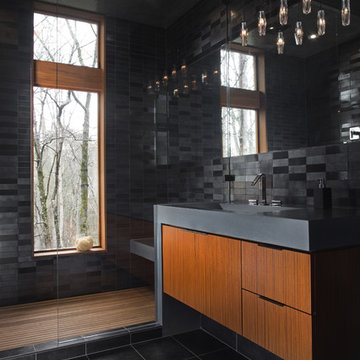
Photo by Jeff Roffman
Mid-sized contemporary bathroom in Atlanta with a trough sink, black tile, ceramic tile, black walls, porcelain floors, flat-panel cabinets and black floor.
Mid-sized contemporary bathroom in Atlanta with a trough sink, black tile, ceramic tile, black walls, porcelain floors, flat-panel cabinets and black floor.
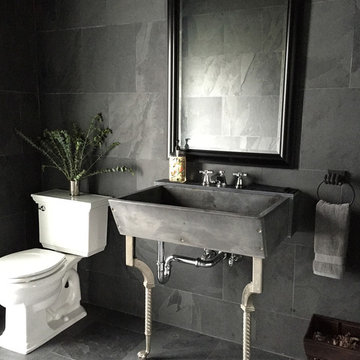
ChiChi Ubiña
Small transitional 3/4 bathroom in New York with a corner shower, a two-piece toilet, black tile, gray tile, stone tile, black walls, a console sink and limestone floors.
Small transitional 3/4 bathroom in New York with a corner shower, a two-piece toilet, black tile, gray tile, stone tile, black walls, a console sink and limestone floors.
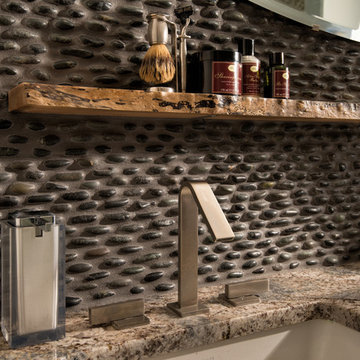
This is an example of an expansive modern master bathroom in Philadelphia with flat-panel cabinets, medium wood cabinets, a freestanding tub, an open shower, a one-piece toilet, black tile, pebble tile, white walls, ceramic floors, an undermount sink, granite benchtops, grey floor and an open shower.
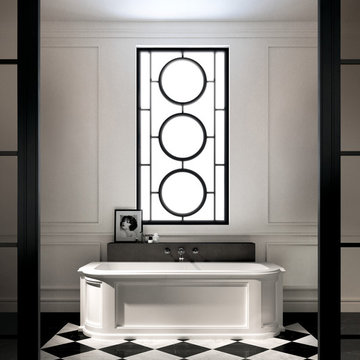
This solid carved bathtub is truly a centerpiece in any bath. Comfortable and elegant this piece will never go out of style. Also available with marble top.
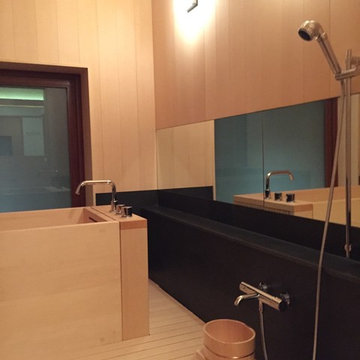
Mid-sized asian master bathroom in Orange County with flat-panel cabinets, medium wood cabinets, a japanese tub, a shower/bathtub combo, a wall-mount toilet, black tile, stone slab, white walls, medium hardwood floors, an undermount sink and wood benchtops.
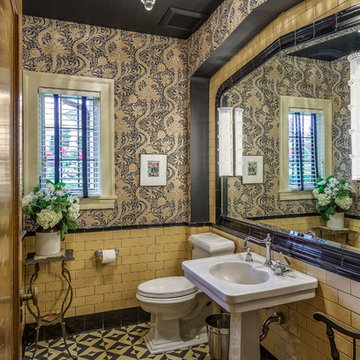
This elegant powder room has a concrete tile floor, black ceiling, and tiled-in beveled mirror. The pedestal sink was previously in the second floor guest bathroom.
Photo by Jim Houston
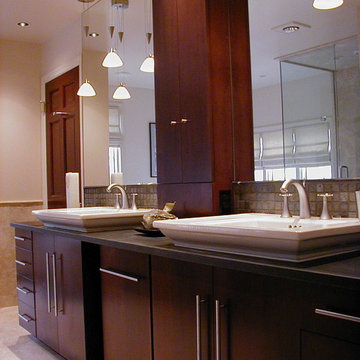
Master Suite renovation including renovation of existing bathroom area. Materials include free-form river rock shower floor and frameless shower enclosure. Project located in Fort Washington, Montgomery County, PA.
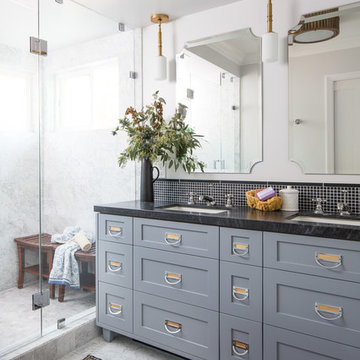
Photo by Mike Kelley
Gorgeous master bath manages to have white marble and not be icy cold feeling.
This is an example of a large transitional master bathroom in Los Angeles with shaker cabinets, grey cabinets, a one-piece toilet, black tile, stone tile, white walls, marble floors, an undermount sink, marble benchtops, an alcove shower and a hinged shower door.
This is an example of a large transitional master bathroom in Los Angeles with shaker cabinets, grey cabinets, a one-piece toilet, black tile, stone tile, white walls, marble floors, an undermount sink, marble benchtops, an alcove shower and a hinged shower door.

Builder: Michels Homes
Architecture: Alexander Design Group
Photography: Scott Amundson Photography
Inspiration for a small country powder room in Minneapolis with recessed-panel cabinets, medium wood cabinets, a one-piece toilet, black tile, vinyl floors, an undermount sink, granite benchtops, multi-coloured floor, black benchtops, a built-in vanity and wallpaper.
Inspiration for a small country powder room in Minneapolis with recessed-panel cabinets, medium wood cabinets, a one-piece toilet, black tile, vinyl floors, an undermount sink, granite benchtops, multi-coloured floor, black benchtops, a built-in vanity and wallpaper.
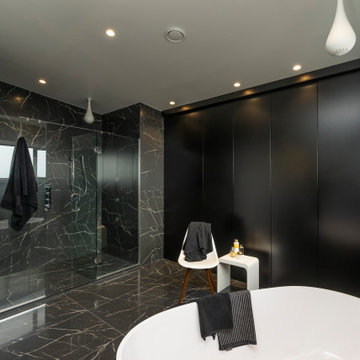
Photo of a mid-sized modern master bathroom in Auckland with flat-panel cabinets, black cabinets, a freestanding tub, a double shower, a wall-mount toilet, black tile, marble, black walls, marble floors, an undermount sink, solid surface benchtops, black floor, a hinged shower door, white benchtops, a double vanity and a floating vanity.
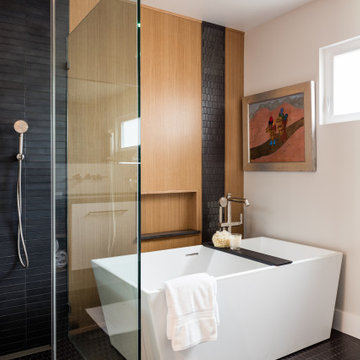
This is an example of a mid-sized contemporary bathroom in Orange County with white cabinets, a freestanding tub, black tile, beige walls and black floor.
Bathroom Design Ideas with Black Tile
1

