Bathroom Design Ideas with Black Walls and an Undermount Sink
Refine by:
Budget
Sort by:Popular Today
1 - 20 of 1,360 photos
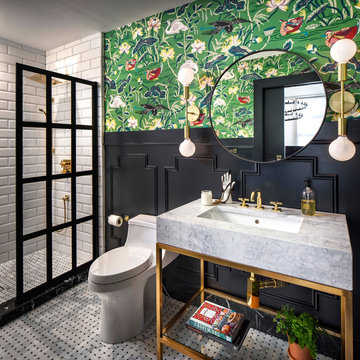
These young hip professional clients love to travel and wanted a home where they could showcase the items that they've collected abroad. Their fun and vibrant personalities are expressed in every inch of the space, which was personalized down to the smallest details. Just like they are up for adventure in life, they were up for for adventure in the design and the outcome was truly one-of-kind.
Photos by Chipper Hatter
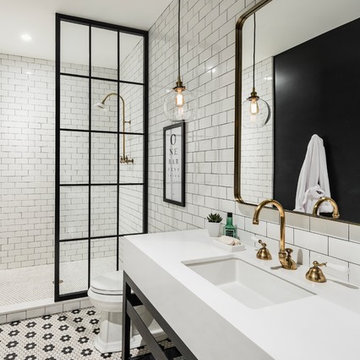
Photo of a mid-sized transitional master bathroom in Phoenix with open cabinets, black cabinets, an open shower, a two-piece toilet, black and white tile, subway tile, black walls, mosaic tile floors, an undermount sink and engineered quartz benchtops.

Mid-sized eclectic master bathroom in Chicago with shaker cabinets, medium wood cabinets, a freestanding tub, a corner shower, a two-piece toilet, gray tile, marble, black walls, marble floors, an undermount sink, quartzite benchtops, grey floor, a hinged shower door, white benchtops, an enclosed toilet, a double vanity, a built-in vanity and decorative wall panelling.

Photo of a large transitional master bathroom in Boston with recessed-panel cabinets, medium wood cabinets, an alcove shower, black walls, mosaic tile floors, an undermount sink, multi-coloured floor, a hinged shower door, white benchtops, a double vanity, a built-in vanity and planked wall panelling.
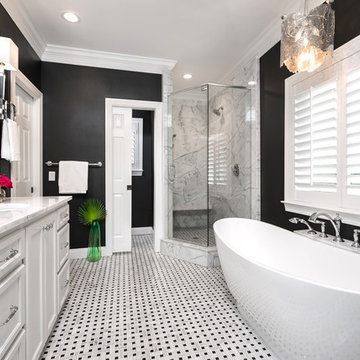
Photo of a mid-sized transitional master bathroom in Miami with white cabinets, a freestanding tub, an alcove shower, a two-piece toilet, black and white tile, mosaic tile, black walls, mosaic tile floors, an undermount sink, marble benchtops, white floor, a hinged shower door and recessed-panel cabinets.
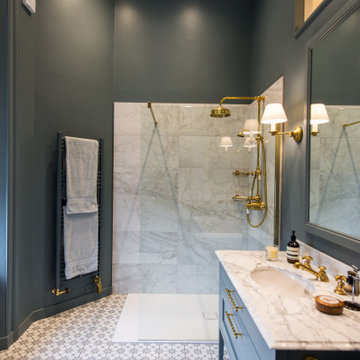
Large transitional master bathroom in Edinburgh with shaker cabinets, blue cabinets, an open shower, gray tile, black walls, an undermount sink, multi-coloured floor, an open shower, grey benchtops, a single vanity and a built-in vanity.
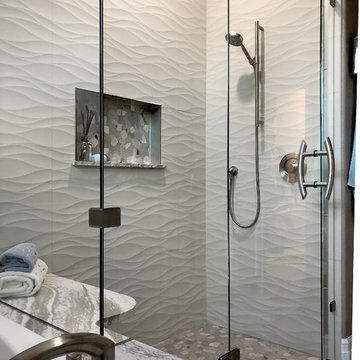
Open feel with with curbless shower entry and glass surround.
This master bath suite has the feel of waves and the seaside while including luxury and function. The shower now has a curbless entry, large seat, glass surround and personalized niche. All new fixtures and lighting. Materials have a cohesive mix with accents of flat top pebbles, beach glass and shimmering glass tile. Large format porcelain tiles are on the walls in a wave relief pattern that bring the beach inside. The counter-top is stunning with a waterfall edge over the vanity in soft wisps of warm earth tones made of easy care engineered quartz. This homeowner now loves getting ready for their day.
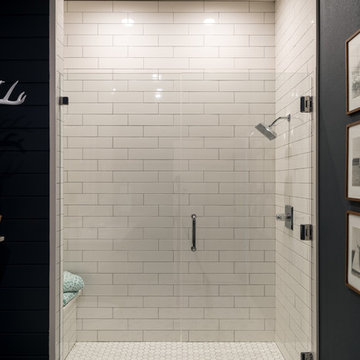
Michael Hunter Photography
Design ideas for a small beach style 3/4 bathroom with shaker cabinets, medium wood cabinets, an alcove shower, a two-piece toilet, white tile, ceramic tile, black walls, cement tiles, an undermount sink, engineered quartz benchtops, multi-coloured floor and a hinged shower door.
Design ideas for a small beach style 3/4 bathroom with shaker cabinets, medium wood cabinets, an alcove shower, a two-piece toilet, white tile, ceramic tile, black walls, cement tiles, an undermount sink, engineered quartz benchtops, multi-coloured floor and a hinged shower door.
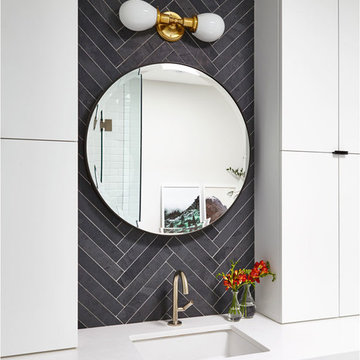
Valerie wilcox
Inspiration for a contemporary master bathroom in Toronto with flat-panel cabinets, solid surface benchtops, white cabinets, black walls and an undermount sink.
Inspiration for a contemporary master bathroom in Toronto with flat-panel cabinets, solid surface benchtops, white cabinets, black walls and an undermount sink.
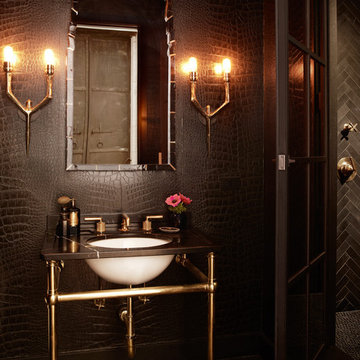
Photo of a large industrial master bathroom in New York with an undermount sink, granite benchtops, black tile, stone tile, black walls and concrete floors.
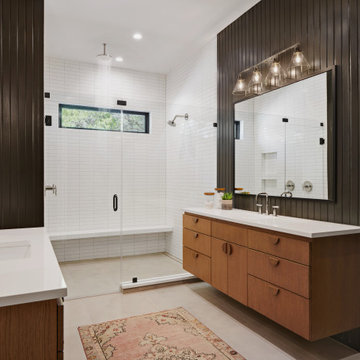
Inspiration for a mid-sized contemporary master bathroom in Austin with flat-panel cabinets, light wood cabinets, a double shower, white tile, subway tile, black walls, porcelain floors, an undermount sink, quartzite benchtops, grey floor, a hinged shower door and white benchtops.
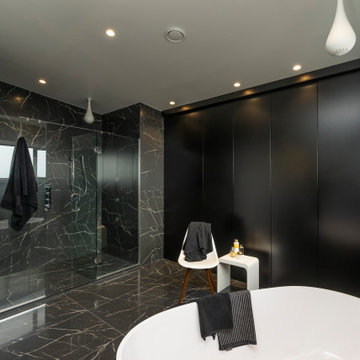
Photo of a mid-sized modern master bathroom in Auckland with flat-panel cabinets, black cabinets, a freestanding tub, a double shower, a wall-mount toilet, black tile, marble, black walls, marble floors, an undermount sink, solid surface benchtops, black floor, a hinged shower door, white benchtops, a double vanity and a floating vanity.
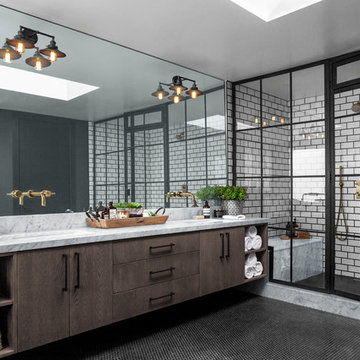
Large industrial master wet room bathroom with porcelain tile, black walls, ceramic floors, marble benchtops, black floor, a hinged shower door, grey benchtops, flat-panel cabinets, dark wood cabinets, white tile and an undermount sink.
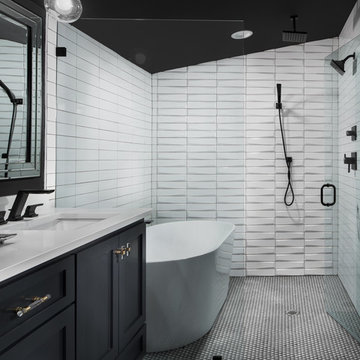
Master Bathroom of remodeled home in Homewood Alabama. Photographed for Willow Homes, Willow Design Studio and Triton Stone Group by Birmingham Alabama based architectural and interiors photographer Tommy Daspit. See more of his work on his website http://tommydaspit.com
All images are ©2019 Tommy Daspit Photographer and my not be reused without express written permission.

Classic Bermuda style architecture, fun vintage Palm Beach interiors.
Inspiration for a large tropical bathroom in Other with recessed-panel cabinets, white cabinets, an open shower, a two-piece toilet, white tile, subway tile, black walls, mosaic tile floors, an undermount sink, marble benchtops, black floor, an open shower, white benchtops, a single vanity, a built-in vanity and wallpaper.
Inspiration for a large tropical bathroom in Other with recessed-panel cabinets, white cabinets, an open shower, a two-piece toilet, white tile, subway tile, black walls, mosaic tile floors, an undermount sink, marble benchtops, black floor, an open shower, white benchtops, a single vanity, a built-in vanity and wallpaper.
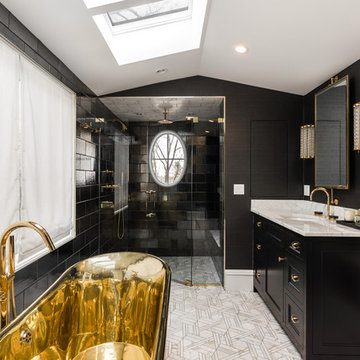
Design ideas for a small transitional master bathroom in New York with flat-panel cabinets, black cabinets, a freestanding tub, an alcove shower, a two-piece toilet, black tile, subway tile, black walls, mosaic tile floors, an undermount sink, marble benchtops, white floor, a hinged shower door and white benchtops.
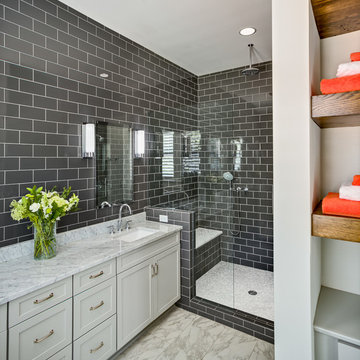
Firewater Photography
This is an example of a mid-sized arts and crafts master bathroom in Other with shaker cabinets, white cabinets, an alcove shower, a two-piece toilet, black tile, ceramic tile, black walls, ceramic floors, an undermount sink and marble benchtops.
This is an example of a mid-sized arts and crafts master bathroom in Other with shaker cabinets, white cabinets, an alcove shower, a two-piece toilet, black tile, ceramic tile, black walls, ceramic floors, an undermount sink and marble benchtops.
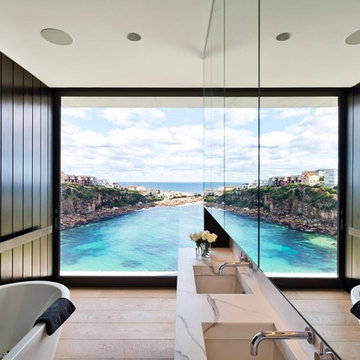
Photo of a contemporary master bathroom in Sydney with a freestanding tub, black walls, light hardwood floors, an undermount sink and marble benchtops.
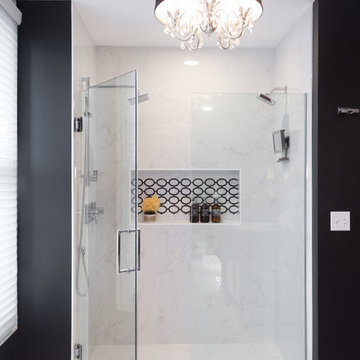
A large master bathroom that exudes glamor and edge. For this bathroom, we adorned the space with a large floating Alderwood vanity consisting of a gorgeous cherry wood finish, large crystal knobs, LED lights, and a mini bar and coffee station.
We made sure to keep a traditional glam look while adding in artistic features such as the creatively shaped entryway, dramatic black accent walls, and intricately designed shower niche.
Other features include a large crystal chandelier, porcelain tiled shower, and subtle recessed lights.
Home located in Glenview, Chicago. Designed by Chi Renovation & Design who serve Chicago and it's surrounding suburbs, with an emphasis on the North Side and North Shore. You'll find their work from the Loop through Lincoln Park, Skokie, Wilmette, and all of the way up to Lake Forest.
For more about Chi Renovation & Design, click here: https://www.chirenovation.com/
To learn more about this project, click here: https://www.chirenovation.com/portfolio/glenview-master-bathroom-remodeling/#bath-renovation

In this master bath remodel, we reconfigured the entire space, the tub and vanity stayed in the same locations but we removed 2 small closets and created one large one. The shower is now where one closet was located. We really wanted this space to feel like you were walking into a spa and be able to enjoy the peace and quite in the darkness with candles! These clients were incredibly happy with the finished space!
Bathroom Design Ideas with Black Walls and an Undermount Sink
1