Bathroom Design Ideas with Light Wood Cabinets and Black Walls
Refine by:
Budget
Sort by:Popular Today
1 - 20 of 371 photos
Item 1 of 3
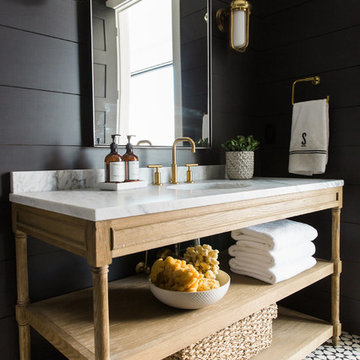
Shop the Look, See the Photo Tour here: https://www.studio-mcgee.com/studioblog/2016/4/4/modern-mountain-home-tour
Watch the Webisode: https://www.youtube.com/watch?v=JtwvqrNPjhU
Travis J Photography

The guest bath in this project was a simple black and white design with beveled subway tile and ceramic patterned tile on the floor. Bringing the tile up the wall and to the ceiling in the shower adds depth and luxury to this small bathroom. The farmhouse sink with raw pine vanity cabinet give a rustic vibe; the perfect amount of natural texture in this otherwise tile and glass space. Perfect for guests!
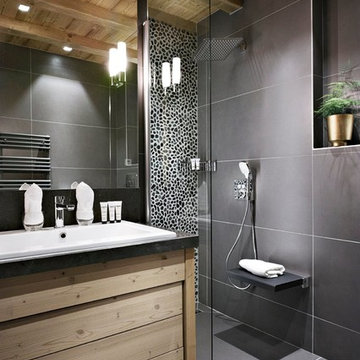
Ludovic di Orio
Design ideas for a mid-sized contemporary 3/4 bathroom in Lyon with flat-panel cabinets, light wood cabinets, black tile, black walls, a drop-in sink, a curbless shower, ceramic tile and ceramic floors.
Design ideas for a mid-sized contemporary 3/4 bathroom in Lyon with flat-panel cabinets, light wood cabinets, black tile, black walls, a drop-in sink, a curbless shower, ceramic tile and ceramic floors.
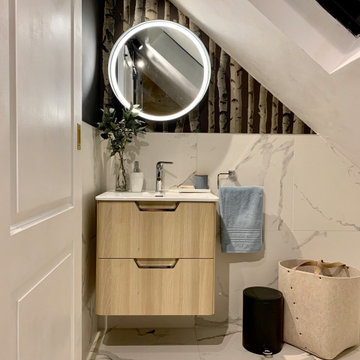
Loft bathroom design inspired by love to wood, forest, and simplicity by Scandinavian design culture. Playing with different textures and vibrant contrast of black walls and Carrara white marble floor.
Our colour scheme: white, black, light brow of natural wood, grey & green.
Does your bathroom need a facelift? or planning loft extension?
Overwhelmed with too many options and not sure what colours to choose?
Send us a msg, we are here to help you with your project!

Main bathroom
This is an example of a mid-sized contemporary bathroom in Melbourne with flat-panel cabinets, light wood cabinets, a drop-in tub, an open shower, a one-piece toilet, black tile, ceramic tile, black walls, ceramic floors, a drop-in sink, solid surface benchtops, black floor, an open shower, white benchtops, a single vanity and a built-in vanity.
This is an example of a mid-sized contemporary bathroom in Melbourne with flat-panel cabinets, light wood cabinets, a drop-in tub, an open shower, a one-piece toilet, black tile, ceramic tile, black walls, ceramic floors, a drop-in sink, solid surface benchtops, black floor, an open shower, white benchtops, a single vanity and a built-in vanity.

Basement guest bathroom with colorful tile and black and white printed wallpaper.
Design ideas for a mid-sized transitional bathroom in Denver with shaker cabinets, light wood cabinets, a curbless shower, a one-piece toilet, green tile, ceramic tile, black walls, porcelain floors, a drop-in sink, solid surface benchtops, white floor, a sliding shower screen, black benchtops, a single vanity, a built-in vanity and wallpaper.
Design ideas for a mid-sized transitional bathroom in Denver with shaker cabinets, light wood cabinets, a curbless shower, a one-piece toilet, green tile, ceramic tile, black walls, porcelain floors, a drop-in sink, solid surface benchtops, white floor, a sliding shower screen, black benchtops, a single vanity, a built-in vanity and wallpaper.
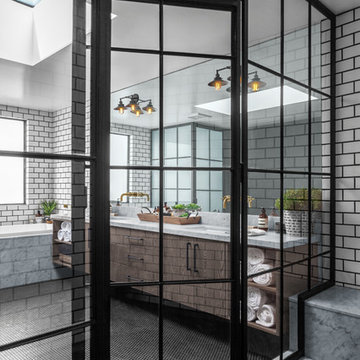
Inspiration for a large industrial master wet room bathroom in Los Angeles with raised-panel cabinets, light wood cabinets, a drop-in tub, a one-piece toilet, black and white tile, porcelain tile, black walls, a drop-in sink, marble benchtops, black floor, a hinged shower door, grey benchtops and ceramic floors.
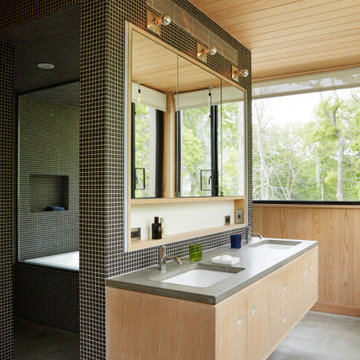
Primary bathroom with shower and tub in wet room
Inspiration for a large beach style master wet room bathroom in New York with flat-panel cabinets, light wood cabinets, a drop-in tub, black tile, ceramic tile, black walls, concrete floors, an undermount sink, concrete benchtops, grey floor, an open shower, grey benchtops, a niche, a double vanity, a floating vanity, wood and wood walls.
Inspiration for a large beach style master wet room bathroom in New York with flat-panel cabinets, light wood cabinets, a drop-in tub, black tile, ceramic tile, black walls, concrete floors, an undermount sink, concrete benchtops, grey floor, an open shower, grey benchtops, a niche, a double vanity, a floating vanity, wood and wood walls.
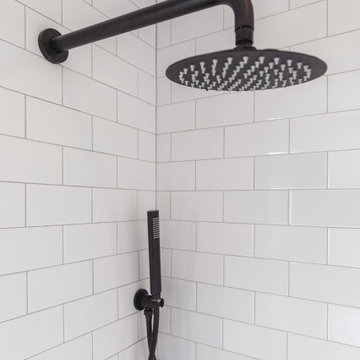
Black & White Bathroom remodel in Seattle by DHC
History meets modern - with that in mind we have created a space that not only blend well with this home age and it is personalty, we also created a timeless bathroom design that our clients love! We are here to bring your vision to reality and our design team is dedicated to create the right style for your very own personal preferences - contact us today for a free consultation! dhseattle.com
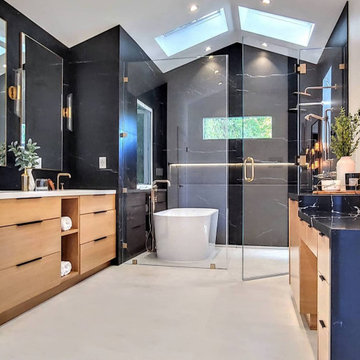
Spacious and modern master bathroom featuring dark walls with a light contrasting floor, large wet room with shower and tub, along with two counter areas.
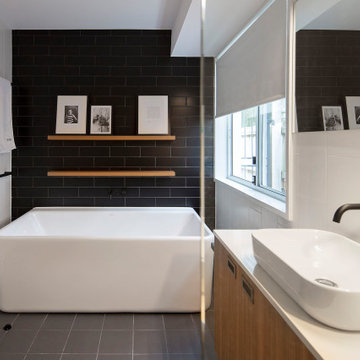
The existing bathroom was typical 90's with blue laminate counter tops, beige square tiles and step-up hobs to the showers. The client wanted a practical, modern and tasteful makeover.

In this new build we achieved a southern classic look on the exterior, with a modern farmhouse flair in the interior. The palette for this project focused on neutrals, natural woods, hues of blues, and accents of black. This allowed for a seamless and calm transition from room to room having each space speak to one another for a constant style flow throughout the home. We focused heavily on statement lighting, and classic finishes with a modern twist.
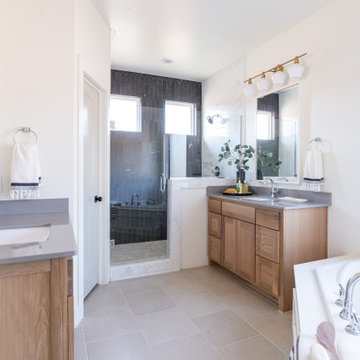
Modern Farmhouse Master Bathroom Stained Cabinets
Mid-sized country master bathroom in Oklahoma City with shaker cabinets, light wood cabinets, a corner tub, an alcove shower, a one-piece toilet, white tile, subway tile, black walls, marble floors, an undermount sink, engineered quartz benchtops, beige floor, a hinged shower door and white benchtops.
Mid-sized country master bathroom in Oklahoma City with shaker cabinets, light wood cabinets, a corner tub, an alcove shower, a one-piece toilet, white tile, subway tile, black walls, marble floors, an undermount sink, engineered quartz benchtops, beige floor, a hinged shower door and white benchtops.
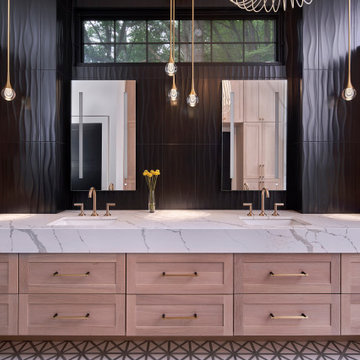
© Lassiter Photography
ReVisionCharlotte.com
This is an example of a large modern bathroom in Charlotte with light wood cabinets, black tile, black walls, mosaic tile floors, an undermount sink, engineered quartz benchtops, white benchtops, a double vanity and a built-in vanity.
This is an example of a large modern bathroom in Charlotte with light wood cabinets, black tile, black walls, mosaic tile floors, an undermount sink, engineered quartz benchtops, white benchtops, a double vanity and a built-in vanity.
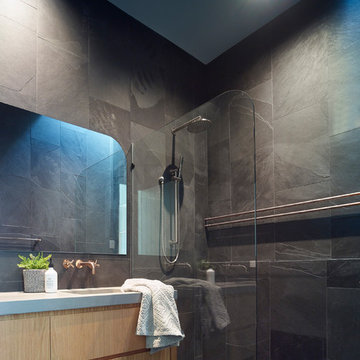
This is an example of a contemporary bathroom in Brisbane with flat-panel cabinets, light wood cabinets, a curbless shower, black tile, gray tile, black walls, an integrated sink, grey floor, an open shower and grey benchtops.
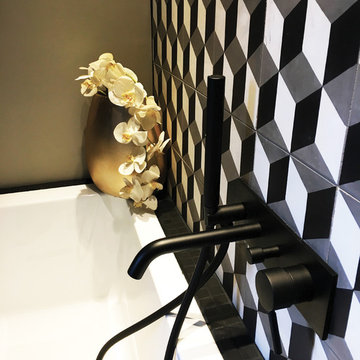
Détail salle de bain graphique et scandinave - Isabelle Le Rest Intérieurs
Design ideas for a mid-sized scandinavian master wet room bathroom in Paris with a corner tub, white tile, gray tile, black tile, ceramic tile, black walls, an integrated sink, laminate benchtops, an open shower, flat-panel cabinets, light wood cabinets, light hardwood floors, brown floor and black benchtops.
Design ideas for a mid-sized scandinavian master wet room bathroom in Paris with a corner tub, white tile, gray tile, black tile, ceramic tile, black walls, an integrated sink, laminate benchtops, an open shower, flat-panel cabinets, light wood cabinets, light hardwood floors, brown floor and black benchtops.
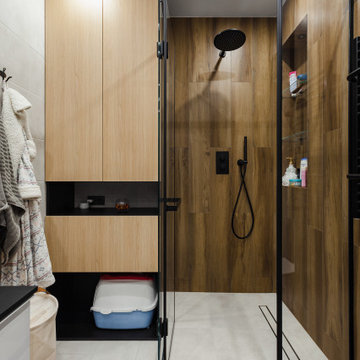
Стильная ванная комната. Душевое ограждение с черной отделкой поддерживает черные смесители, полотенцесушитель и прочие черные элементы. Светлый бетон становится уютнее в сочетании с плиткой под дерево.
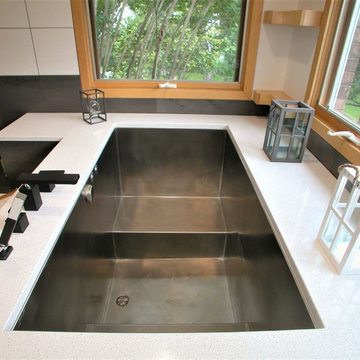
S. Haig
Design ideas for a large modern master bathroom in Houston with flat-panel cabinets, light wood cabinets, a japanese tub, a double shower, a one-piece toilet, black and white tile, porcelain tile, black walls, porcelain floors, an undermount sink, engineered quartz benchtops, black floor, an open shower and white benchtops.
Design ideas for a large modern master bathroom in Houston with flat-panel cabinets, light wood cabinets, a japanese tub, a double shower, a one-piece toilet, black and white tile, porcelain tile, black walls, porcelain floors, an undermount sink, engineered quartz benchtops, black floor, an open shower and white benchtops.
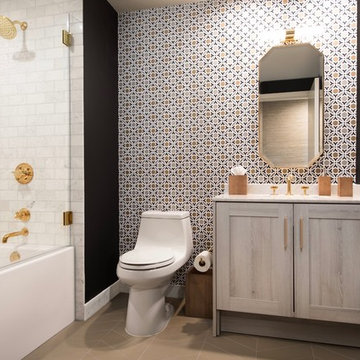
A masculine High Rise condo outfitted for a bachelor to enjoy the contemporary loft style of the home and views with handsome, bold furnishings.
This is an example of a mid-sized contemporary bathroom in San Francisco with shaker cabinets, light wood cabinets, a drop-in tub, an open shower, a one-piece toilet, gray tile, marble, black walls, cement tiles, a drop-in sink, marble benchtops, grey floor, a hinged shower door and white benchtops.
This is an example of a mid-sized contemporary bathroom in San Francisco with shaker cabinets, light wood cabinets, a drop-in tub, an open shower, a one-piece toilet, gray tile, marble, black walls, cement tiles, a drop-in sink, marble benchtops, grey floor, a hinged shower door and white benchtops.
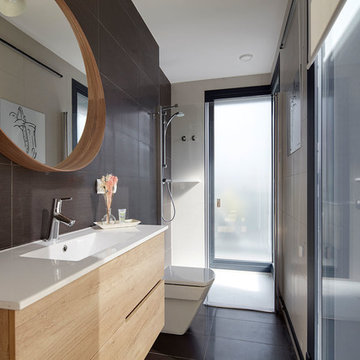
Inspiration for a small modern 3/4 bathroom in Other with flat-panel cabinets, light wood cabinets, a curbless shower, black walls, an integrated sink, a hinged shower door and white benchtops.
Bathroom Design Ideas with Light Wood Cabinets and Black Walls
1