Bathroom Design Ideas with Mirror Tile and Black Walls
Refine by:
Budget
Sort by:Popular Today
1 - 7 of 7 photos
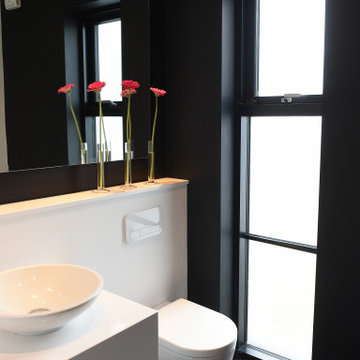
The architecture of this modern house has unique design features. The entrance foyer is bright and spacious with beautiful open frame stairs and large windows. The open-plan interior design combines the living room, dining room and kitchen providing an easy living with a stylish layout. The bathrooms and en-suites throughout the house complement the overall spacious feeling of the house.
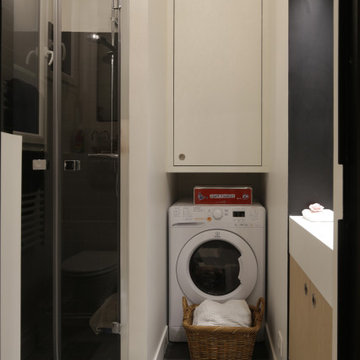
salle de bain minimaliste mais avec toutes les fonctionnalités d'une grande
This is an example of a small contemporary bathroom in Montpellier with beaded inset cabinets, white cabinets, a curbless shower, a wall-mount toilet, black tile, mirror tile, black walls, cement tiles, a wall-mount sink, solid surface benchtops, multi-coloured floor, a hinged shower door, white benchtops, a shower seat, a single vanity and a floating vanity.
This is an example of a small contemporary bathroom in Montpellier with beaded inset cabinets, white cabinets, a curbless shower, a wall-mount toilet, black tile, mirror tile, black walls, cement tiles, a wall-mount sink, solid surface benchtops, multi-coloured floor, a hinged shower door, white benchtops, a shower seat, a single vanity and a floating vanity.
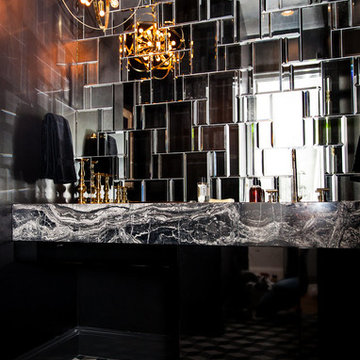
Shellophoto
Modern 3/4 bathroom in Salt Lake City with a drop-in sink, black cabinets, marble benchtops, black and white tile, mirror tile and black walls.
Modern 3/4 bathroom in Salt Lake City with a drop-in sink, black cabinets, marble benchtops, black and white tile, mirror tile and black walls.
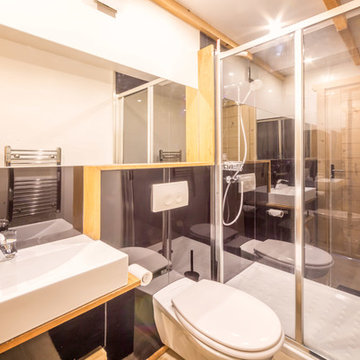
Damien McArthur
Design ideas for a mid-sized country 3/4 bathroom in Other with an alcove shower, a wall-mount toilet, black tile, mirror tile, black walls, ceramic floors, a wall-mount sink, laminate benchtops and beige floor.
Design ideas for a mid-sized country 3/4 bathroom in Other with an alcove shower, a wall-mount toilet, black tile, mirror tile, black walls, ceramic floors, a wall-mount sink, laminate benchtops and beige floor.
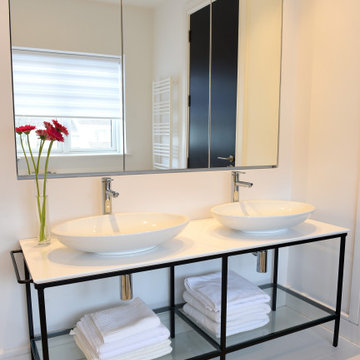
The architecture of this modern house has unique design features. The entrance foyer is bright and spacious with beautiful open frame stairs and large windows. The open-plan interior design combines the living room, dining room and kitchen providing an easy living with a stylish layout. The bathrooms and en-suites throughout the house complement the overall spacious feeling of the house.
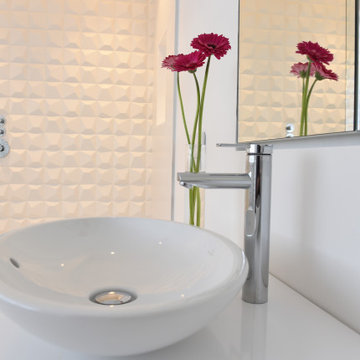
The architecture of this modern house has unique design features. The entrance foyer is bright and spacious with beautiful open frame stairs and large windows. The open-plan interior design combines the living room, dining room and kitchen providing an easy living with a stylish layout. The bathrooms and en-suites throughout the house complement the overall spacious feeling of the house.
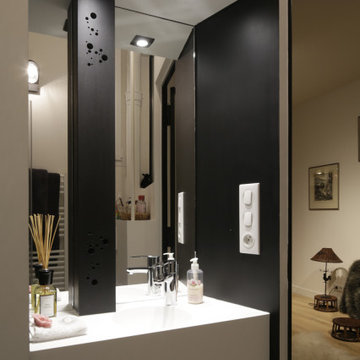
Salle de bain. Le coffrage perforé à été conçu pour cacher un tuyau de chauffage central et éviter la surchauffe de ce coffrage grâce à des ventilations hautes et basses.
Plan de travail en Corian.
Bathroom Design Ideas with Mirror Tile and Black Walls
1