Bathroom Design Ideas with Black Walls
Refine by:
Budget
Sort by:Popular Today
1 - 20 of 585 photos
Item 1 of 3

First impression count as you enter this custom-built Horizon Homes property at Kellyville. The home opens into a stylish entryway, with soaring double height ceilings.
It’s often said that the kitchen is the heart of the home. And that’s literally true with this home. With the kitchen in the centre of the ground floor, this home provides ample formal and informal living spaces on the ground floor.
At the rear of the house, a rumpus room, living room and dining room overlooking a large alfresco kitchen and dining area make this house the perfect entertainer. It’s functional, too, with a butler’s pantry, and laundry (with outdoor access) leading off the kitchen. There’s also a mudroom – with bespoke joinery – next to the garage.
Upstairs is a mezzanine office area and four bedrooms, including a luxurious main suite with dressing room, ensuite and private balcony.
Outdoor areas were important to the owners of this knockdown rebuild. While the house is large at almost 454m2, it fills only half the block. That means there’s a generous backyard.
A central courtyard provides further outdoor space. Of course, this courtyard – as well as being a gorgeous focal point – has the added advantage of bringing light into the centre of the house.
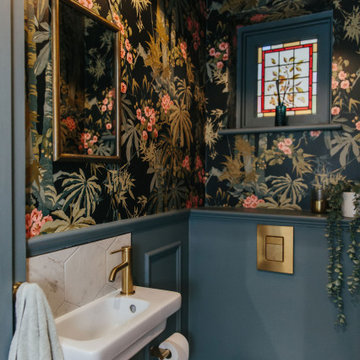
Ingmar and his family found this gem of a property on a stunning London street amongst more beautiful Victorian properties.
Despite having original period features at every turn, the house lacked the practicalities of modern family life and was in dire need of a refresh...enter Lucy, Head of Design here at My Bespoke Room.

The ultimate powder room. A celebration of beautiful materials, we keep the colours very restrained as the flooring is such an eyecatcher. But the space is both luxurious and dramatic. The bespoke marble floating vanity unit, with functional storage, is both functional and beautiful. The full-height mirror opens the space, adding height and drama. the brushed brass tap gives a sense of luxury and compliments the simple Murano glass pendant.

Photo of a small contemporary bathroom in Los Angeles with black walls, cement tiles, granite benchtops, black floor, a niche, a double vanity, a built-in vanity, flat-panel cabinets, an integrated sink, dark wood cabinets and grey benchtops.
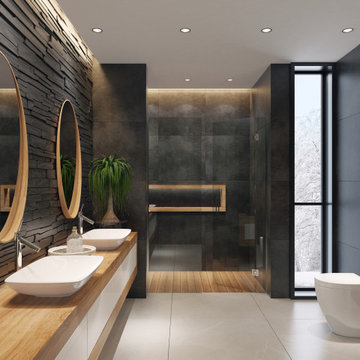
Baño dimensiones medias con suelo de cerámica porcelánica de gran formato. Plato de ducha ejecutado de obra y solado con porcelánico imitación madera. Emparchado de piedra en zona de lavabo, etc..
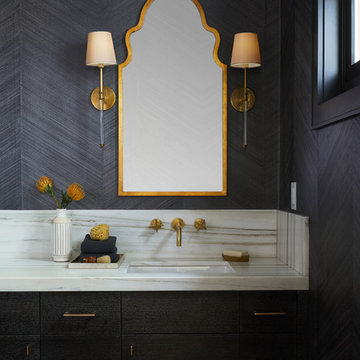
This is an example of a small transitional powder room in San Francisco with flat-panel cabinets, dark wood cabinets, a one-piece toilet, black walls, light hardwood floors, an undermount sink, marble benchtops and white benchtops.
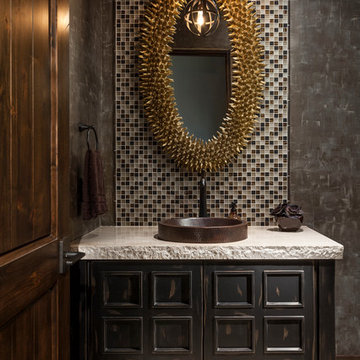
Photo of a large powder room in Phoenix with furniture-like cabinets, dark wood cabinets, multi-coloured tile, mosaic tile, a vessel sink, black walls, travertine floors, concrete benchtops, white floor and grey benchtops.
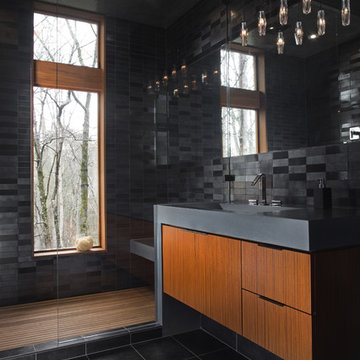
Photo by Jeff Roffman
Mid-sized contemporary bathroom in Atlanta with a trough sink, black tile, ceramic tile, black walls, porcelain floors, flat-panel cabinets and black floor.
Mid-sized contemporary bathroom in Atlanta with a trough sink, black tile, ceramic tile, black walls, porcelain floors, flat-panel cabinets and black floor.
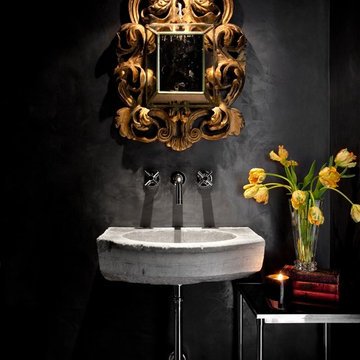
Ryann Ford
Inspiration for a mediterranean powder room in Austin with a wall-mount sink and black walls.
Inspiration for a mediterranean powder room in Austin with a wall-mount sink and black walls.
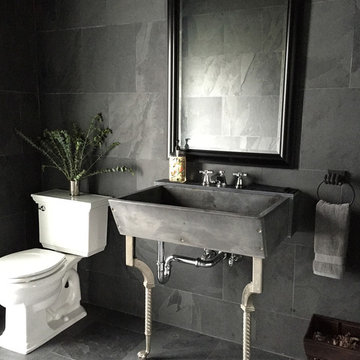
ChiChi Ubiña
Small transitional 3/4 bathroom in New York with a corner shower, a two-piece toilet, black tile, gray tile, stone tile, black walls, a console sink and limestone floors.
Small transitional 3/4 bathroom in New York with a corner shower, a two-piece toilet, black tile, gray tile, stone tile, black walls, a console sink and limestone floors.

Powder room adjoining the home theater. Amazing black and grey finishes
This is an example of a large contemporary powder room in Las Vegas with flat-panel cabinets, black cabinets, a one-piece toilet, gray tile, ceramic tile, black walls, ceramic floors, a drop-in sink, granite benchtops, grey floor, black benchtops and a floating vanity.
This is an example of a large contemporary powder room in Las Vegas with flat-panel cabinets, black cabinets, a one-piece toilet, gray tile, ceramic tile, black walls, ceramic floors, a drop-in sink, granite benchtops, grey floor, black benchtops and a floating vanity.
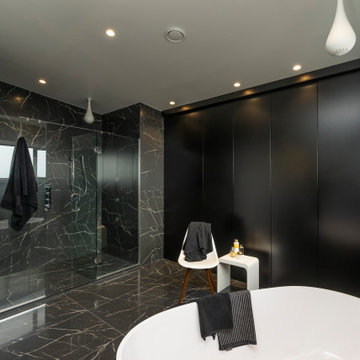
Photo of a mid-sized modern master bathroom in Auckland with flat-panel cabinets, black cabinets, a freestanding tub, a double shower, a wall-mount toilet, black tile, marble, black walls, marble floors, an undermount sink, solid surface benchtops, black floor, a hinged shower door, white benchtops, a double vanity and a floating vanity.
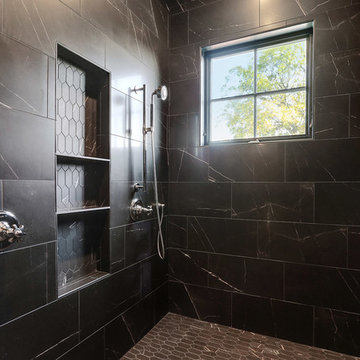
This is an example of a small country master bathroom in New Orleans with furniture-like cabinets, distressed cabinets, a double shower, black tile, ceramic tile, black walls, porcelain floors, a trough sink, granite benchtops, black floor, a hinged shower door and black benchtops.
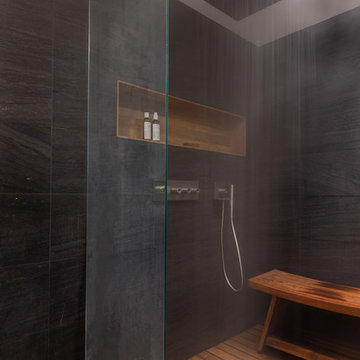
This is the master bathroom shower. We expanded the bathroom area by taking over the upstairs apartment kitchen when we combined apartments. This shower features a teak wood shower floor for a luxurious feel under foot. Also in teak is the shower nook for soaps and bottles. The rain head and hand shower make for a flexible and exhilarating bathing experience, complete with a bench for relaxing. Photos by Brad Dickson
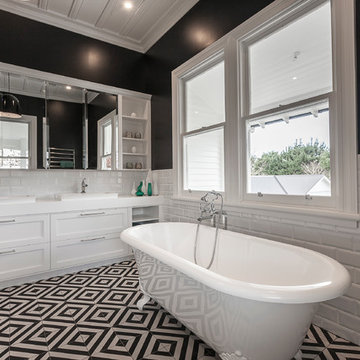
Bevelled mirrors were used on the wall cabinets and bevelled subway tiles, which I took half way up the wall and painted the rest black to reflect the black and white theme. Recessed detailing on the drawers. Photography by Kallan MacLeod
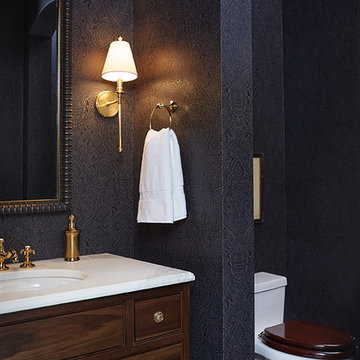
Powder Room
Photo of a mid-sized traditional powder room in Grand Rapids with an undermount sink, marble benchtops, a one-piece toilet, black walls and marble floors.
Photo of a mid-sized traditional powder room in Grand Rapids with an undermount sink, marble benchtops, a one-piece toilet, black walls and marble floors.

Classic Bermuda style architecture, fun vintage Palm Beach interiors.
Inspiration for a large tropical bathroom in Other with recessed-panel cabinets, white cabinets, an open shower, a two-piece toilet, white tile, subway tile, black walls, mosaic tile floors, an undermount sink, marble benchtops, black floor, an open shower, white benchtops, a single vanity, a built-in vanity and wallpaper.
Inspiration for a large tropical bathroom in Other with recessed-panel cabinets, white cabinets, an open shower, a two-piece toilet, white tile, subway tile, black walls, mosaic tile floors, an undermount sink, marble benchtops, black floor, an open shower, white benchtops, a single vanity, a built-in vanity and wallpaper.
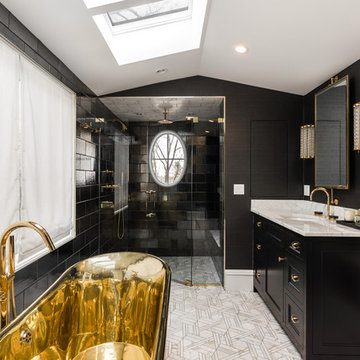
Design ideas for a small transitional master bathroom in New York with flat-panel cabinets, black cabinets, a freestanding tub, an alcove shower, a two-piece toilet, black tile, subway tile, black walls, mosaic tile floors, an undermount sink, marble benchtops, white floor, a hinged shower door and white benchtops.

The strikingly beautiful master bathroom was designed with a simple black and white color palette. Our custom Cesar Italian wall hung vanities are graced with vessel sinks, round mirrors and wonderful chrome sconces. A large walk-in shower and free standing tub attends to all needs. The view through the large sliding glass door completes this space.
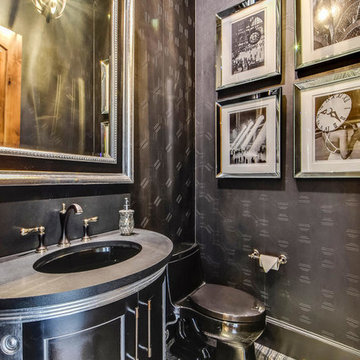
Twist Tour
Inspiration for a mediterranean powder room in Austin with furniture-like cabinets, black cabinets, a one-piece toilet, black walls, marble floors, an undermount sink, soapstone benchtops and multi-coloured floor.
Inspiration for a mediterranean powder room in Austin with furniture-like cabinets, black cabinets, a one-piece toilet, black walls, marble floors, an undermount sink, soapstone benchtops and multi-coloured floor.
Bathroom Design Ideas with Black Walls
1

