Bathroom Design Ideas with Black Walls
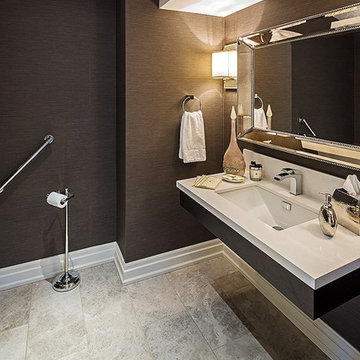
Inspiration for a large transitional powder room in Toronto with an undermount sink, black walls and beige tile.

Photo by Hans Fonk
Design ideas for a traditional bathroom in Los Angeles with a drop-in sink, raised-panel cabinets, distressed cabinets, a drop-in tub, an alcove shower, white tile and black walls.
Design ideas for a traditional bathroom in Los Angeles with a drop-in sink, raised-panel cabinets, distressed cabinets, a drop-in tub, an alcove shower, white tile and black walls.
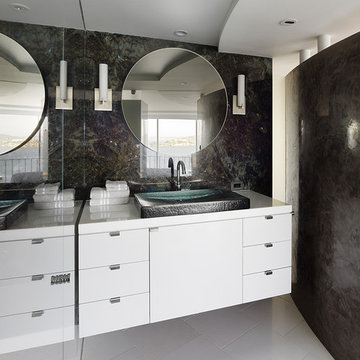
photos: Matthew Millman
This 1100 SF space is a reinvention of an early 1960s unit in one of two semi-circular apartment towers near San Francisco’s Aquatic Park. The existing design ignored the sweeping views and featured the same humdrum features one might have found in a mid-range suburban development from 40 years ago. The clients who bought the unit wanted to transform the apartment into a pied a terre with the feel of a high-end hotel getaway: sleek, exciting, sexy. The apartment would serve as a theater, revealing the spectacular sights of the San Francisco Bay.
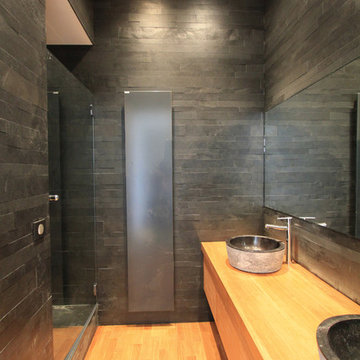
This is an example of a mid-sized contemporary 3/4 bathroom in Bordeaux with an alcove shower, black tile, stone tile, black walls, medium hardwood floors and a vessel sink.
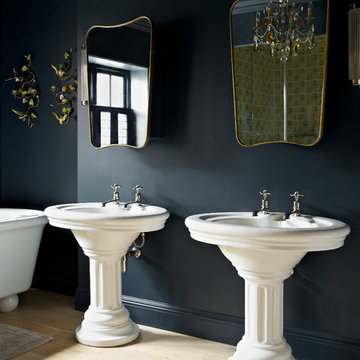
Photo of a traditional bathroom in London with a pedestal sink, black walls and light hardwood floors.
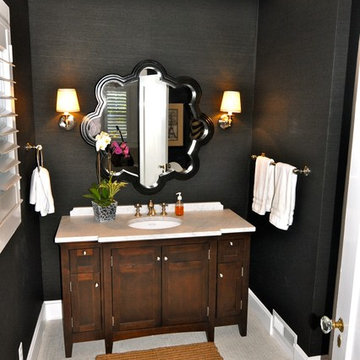
Photo of a contemporary bathroom in Sacramento with mosaic tile and black walls.
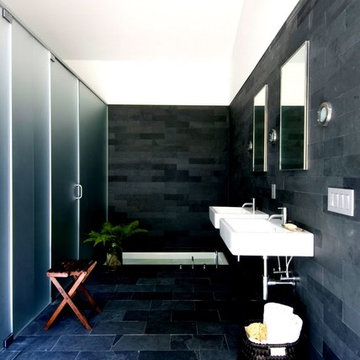
Josh McHugh
Photo of a contemporary bathroom in New York with a wall-mount sink, black walls, slate floors and slate.
Photo of a contemporary bathroom in New York with a wall-mount sink, black walls, slate floors and slate.
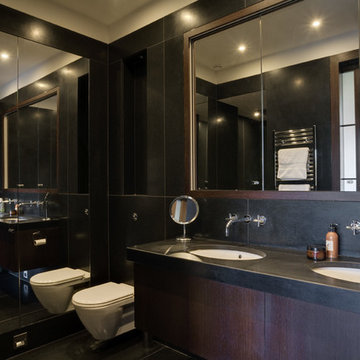
We were commissioned to transform a large run-down flat occupying the ground floor and basement of a grand house in Hampstead into a spectacular contemporary apartment.
The property was originally built for a gentleman artist in the 1870s who installed various features including the gothic panelling and stained glass in the living room, acquired from a French church.
Since its conversion into a boarding house soon after the First World War, and then flats in the 1960s, hardly any remedial work had been undertaken and the property was in a parlous state.
Photography: Bruce Heming
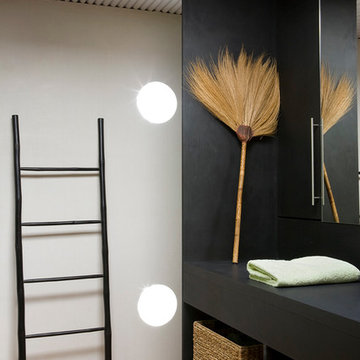
Photo of a mid-sized contemporary master bathroom in Paris with open cabinets, black walls and medium hardwood floors.
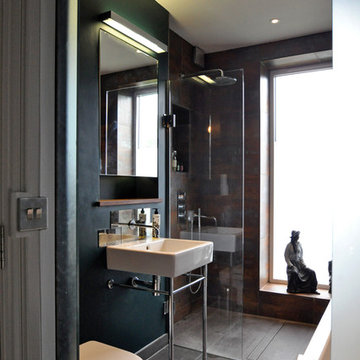
To Download the Brochure For E2 Architecture and Interiors’ Award Winning Project
The Pavilion Eco House, Blackheath
Please Paste the Link Below Into Your Browser
http://www.e2architecture.com/downloads/
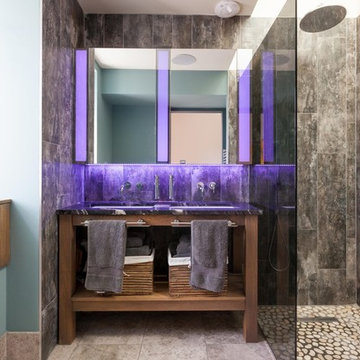
Contemporary 3/4 bathroom in Other with open cabinets, dark wood cabinets, a curbless shower, black tile, black walls, an undermount sink, grey floor, an open shower and black benchtops.
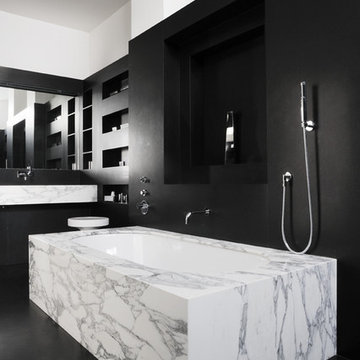
Adrien Dirand
Photo of a mid-sized modern master bathroom in Paris with an undermount tub, a shower/bathtub combo, black walls and a wall-mount sink.
Photo of a mid-sized modern master bathroom in Paris with an undermount tub, a shower/bathtub combo, black walls and a wall-mount sink.
Bathroom Design Ideas with Black Walls
1

