Bathroom Design Ideas with Marble Floors and Blue Benchtops
Refine by:
Budget
Sort by:Popular Today
1 - 20 of 76 photos

This small bathroom maximizes storage. A medicine cabinet didn't work due to the width of the vanity below and the constraints on door width with factory cabinetry. The solution was a custom mirror frame to match the cabinetry and add a wall cabinet over the toilet. Drawers in the vanity maximize easy-access storage there as well. The result is a highly functional small bathroom with more storage than one person actually needs.
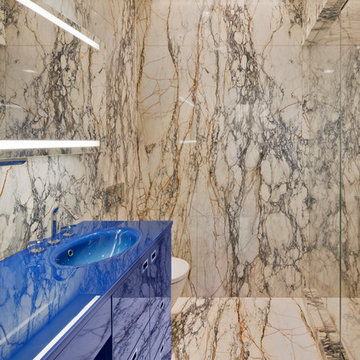
Inspiration for a mid-sized contemporary 3/4 bathroom in New York with an integrated sink, flat-panel cabinets, blue cabinets, an alcove shower, beige tile, a two-piece toilet, marble, beige walls, marble floors, solid surface benchtops, beige floor, an open shower and blue benchtops.
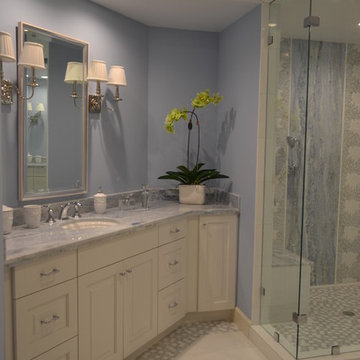
Photo courtesy of Michelle Neves and Marcia Larson with Island Interiors.
Photo of a large contemporary master bathroom in Miami with recessed-panel cabinets, white cabinets, multi-coloured tile, glass tile, blue walls, marble floors, marble benchtops, white floor and blue benchtops.
Photo of a large contemporary master bathroom in Miami with recessed-panel cabinets, white cabinets, multi-coloured tile, glass tile, blue walls, marble floors, marble benchtops, white floor and blue benchtops.
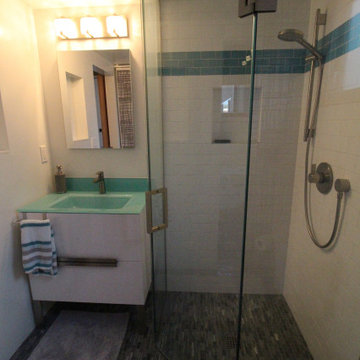
No curb corner shower and modern furniture vanity in the ADU bathroom.
This is an example of a small 3/4 bathroom in San Diego with furniture-like cabinets, white cabinets, a corner shower, a two-piece toilet, white tile, porcelain tile, yellow walls, marble floors, a console sink, glass benchtops, grey floor, a hinged shower door and blue benchtops.
This is an example of a small 3/4 bathroom in San Diego with furniture-like cabinets, white cabinets, a corner shower, a two-piece toilet, white tile, porcelain tile, yellow walls, marble floors, a console sink, glass benchtops, grey floor, a hinged shower door and blue benchtops.

This primary bath's shower increased 2 1/2 feet taking some space from an adjacent linen closet. By turning the shower lengthwise, it allowing for a much larger shower. The shallower vanity drawers and the cubbies store multiple items, the in-shower niche holds plenty of product and the medicine cabinet allows for a ton of storage.
for The blue flower marble and the blue and white countertop sparkles!
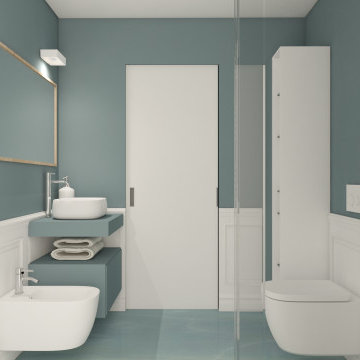
progetto del secondo bagno di servizio, con doccia e mobile contenitore, toni dell'azzurro e un onice ad effetto wow
Inspiration for a small traditional 3/4 bathroom in Milan with beaded inset cabinets, blue cabinets, a corner shower, a wall-mount toilet, blue tile, blue walls, marble floors, a vessel sink, tile benchtops, turquoise floor, a hinged shower door, blue benchtops, a single vanity, a floating vanity and decorative wall panelling.
Inspiration for a small traditional 3/4 bathroom in Milan with beaded inset cabinets, blue cabinets, a corner shower, a wall-mount toilet, blue tile, blue walls, marble floors, a vessel sink, tile benchtops, turquoise floor, a hinged shower door, blue benchtops, a single vanity, a floating vanity and decorative wall panelling.
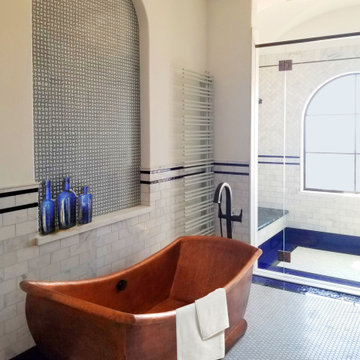
New Moroccan Villa on the Santa Barbara Riviera, overlooking the Pacific ocean and the city. In this terra cotta and deep blue home, we used natural stone mosaics and glass mosaics, along with custom carved stone columns. Every room is colorful with deep, rich colors. In the master bath we used blue stone mosaics on the groin vaulted ceiling of the shower. All the lighting was designed and made in Marrakesh, as were many furniture pieces. The entry black and white columns are also imported from Morocco. We also designed the carved doors and had them made in Marrakesh. Cabinetry doors we designed were carved in Canada. The carved plaster molding were made especially for us, and all was shipped in a large container (just before covid-19 hit the shipping world!) Thank you to our wonderful craftsman and enthusiastic vendors!
Project designed by Maraya Interior Design. From their beautiful resort town of Ojai, they serve clients in Montecito, Hope Ranch, Santa Ynez, Malibu and Calabasas, across the tri-county area of Santa Barbara, Ventura and Los Angeles, south to Hidden Hills and Calabasas.
Architecture by Thomas Ochsner in Santa Barbara, CA
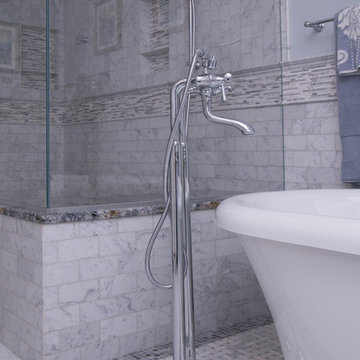
Marilyn Peryer Style House Photography
Photo of a large transitional master bathroom in Raleigh with shaker cabinets, white cabinets, a freestanding tub, white tile, marble floors, an undermount sink, granite benchtops, a double shower, a two-piece toilet, marble, blue walls, white floor, a hinged shower door and blue benchtops.
Photo of a large transitional master bathroom in Raleigh with shaker cabinets, white cabinets, a freestanding tub, white tile, marble floors, an undermount sink, granite benchtops, a double shower, a two-piece toilet, marble, blue walls, white floor, a hinged shower door and blue benchtops.
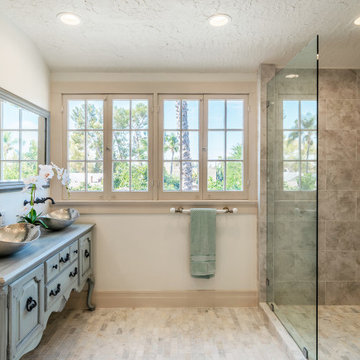
Inspiration for a mid-sized arts and crafts master bathroom in Orange County with furniture-like cabinets, blue cabinets, a double shower, gray tile, ceramic tile, white walls, marble floors, a vessel sink, wood benchtops, an open shower, blue benchtops, an enclosed toilet, a double vanity and a freestanding vanity.
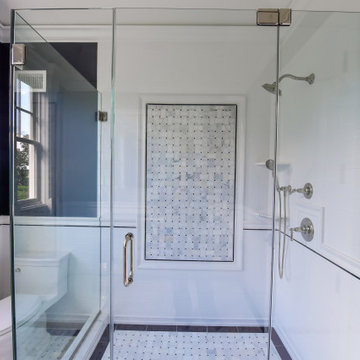
Inspiration for a large traditional 3/4 bathroom in New York with furniture-like cabinets, blue cabinets, a corner shower, a one-piece toilet, white tile, subway tile, blue walls, marble floors, an undermount sink, marble benchtops, multi-coloured floor, a hinged shower door and blue benchtops.
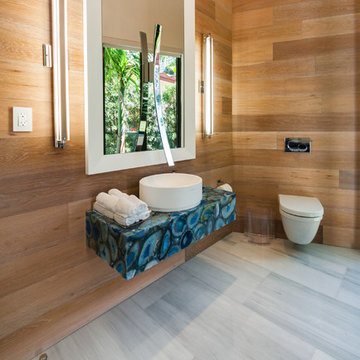
Colonial White marble floor
Antolini Precioustone Blue Agate sink base
Inspiration for a large contemporary 3/4 bathroom in Miami with a vessel sink, a wall-mount toilet, white tile, brown walls, marble floors, onyx benchtops, grey floor and blue benchtops.
Inspiration for a large contemporary 3/4 bathroom in Miami with a vessel sink, a wall-mount toilet, white tile, brown walls, marble floors, onyx benchtops, grey floor and blue benchtops.
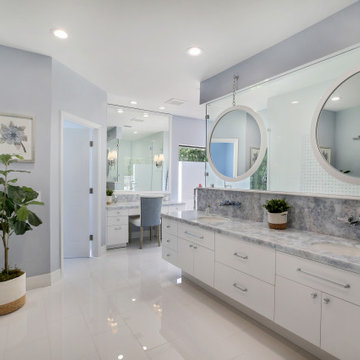
Master Bathroom
Inspiration for a mid-sized contemporary master wet room bathroom in Miami with flat-panel cabinets, white cabinets, a freestanding tub, a one-piece toilet, white tile, marble, grey walls, marble floors, an undermount sink, quartzite benchtops, white floor, a hinged shower door, blue benchtops, an enclosed toilet, a double vanity and a built-in vanity.
Inspiration for a mid-sized contemporary master wet room bathroom in Miami with flat-panel cabinets, white cabinets, a freestanding tub, a one-piece toilet, white tile, marble, grey walls, marble floors, an undermount sink, quartzite benchtops, white floor, a hinged shower door, blue benchtops, an enclosed toilet, a double vanity and a built-in vanity.
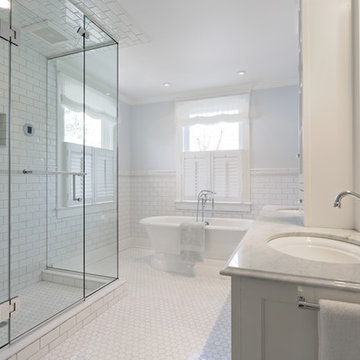
Mid-sized transitional master bathroom in New York with recessed-panel cabinets, white cabinets, a freestanding tub, a corner shower, a two-piece toilet, white tile, ceramic tile, white walls, marble floors, an undermount sink, marble benchtops, white floor, a hinged shower door, blue benchtops, a niche, a double vanity and a built-in vanity.
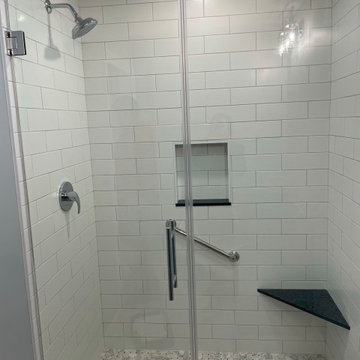
This guest bathroom was a complete remodel. We removed the existing door and added the barn door. The gray vanity has a granite countertop. The same granite was used for the niche and floating corner seat. We added a grab bar for increased safety of their guests.
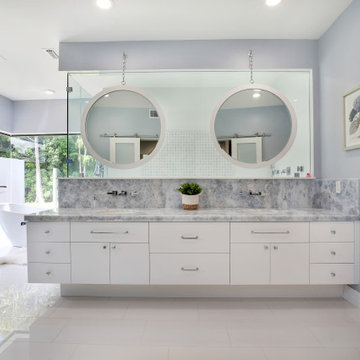
Master Bathroom
Design ideas for a mid-sized contemporary master wet room bathroom in Miami with flat-panel cabinets, white cabinets, a freestanding tub, a one-piece toilet, white tile, marble, grey walls, marble floors, an undermount sink, quartzite benchtops, white floor, a hinged shower door, blue benchtops, an enclosed toilet, a double vanity and a built-in vanity.
Design ideas for a mid-sized contemporary master wet room bathroom in Miami with flat-panel cabinets, white cabinets, a freestanding tub, a one-piece toilet, white tile, marble, grey walls, marble floors, an undermount sink, quartzite benchtops, white floor, a hinged shower door, blue benchtops, an enclosed toilet, a double vanity and a built-in vanity.

Large patterned wallpaper adds a spacial quality to this tiny guest bath. With Ebony Marble floors, a unique Cambia quartz countertop in "water blue" and herringbone tile pattern in the shower. Full Remodel by Belltown Design LLC, Photography by Julie Mannell Photography.
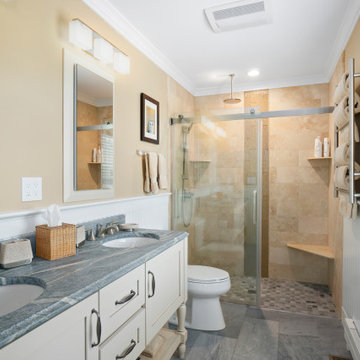
Whole house remodel in Narragansett RI. We reconfigured the floor plan and added a small addition to the right side to extend the kitchen. Thus creating a gorgeous transitional kitchen with plenty of room for cooking, storage, and entertaining. The dining room can now seat up to 12 with a recessed hutch for a few extra inches in the space. The new half bath provides lovely shades of blue and is sure to catch your eye! The rear of the first floor now has a private and cozy guest suite.
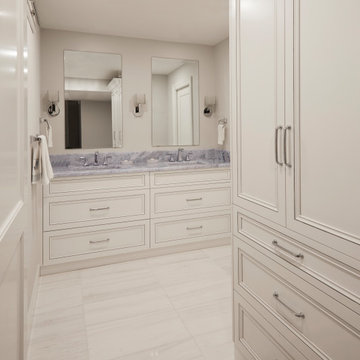
This condo we addressed the layout and making changes to the layout. By opening up the kitchen and turning the space into a great room. With the dining/bar, lanai, and family adding to the space giving it a open and spacious feeling. Then we addressed the hall with its too many doors. Changing the location of the guest bedroom door to accommodate a better furniture layout. The bathrooms we started from scratch The new look is perfectly suited for the clients and their entertaining lifestyle.
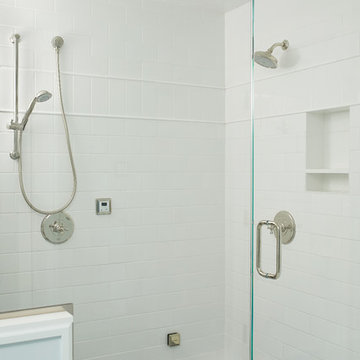
Ashley Avila Photography
Design ideas for a large beach style master bathroom in Grand Rapids with flat-panel cabinets, white cabinets, an alcove shower, white tile, ceramic tile, white walls, marble floors, an undermount sink, marble benchtops, multi-coloured floor, a hinged shower door and blue benchtops.
Design ideas for a large beach style master bathroom in Grand Rapids with flat-panel cabinets, white cabinets, an alcove shower, white tile, ceramic tile, white walls, marble floors, an undermount sink, marble benchtops, multi-coloured floor, a hinged shower door and blue benchtops.
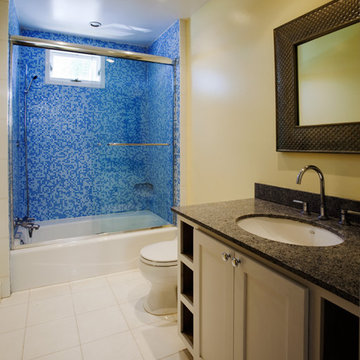
Beach House - Children's Bathroom refurbishment of bathroom
Photo by Henry Cabla
Photo of a mid-sized transitional kids bathroom in Los Angeles with shaker cabinets, white cabinets, an alcove tub, a shower/bathtub combo, a one-piece toilet, blue tile, mosaic tile, yellow walls, marble floors, an undermount sink, granite benchtops, white floor, a sliding shower screen and blue benchtops.
Photo of a mid-sized transitional kids bathroom in Los Angeles with shaker cabinets, white cabinets, an alcove tub, a shower/bathtub combo, a one-piece toilet, blue tile, mosaic tile, yellow walls, marble floors, an undermount sink, granite benchtops, white floor, a sliding shower screen and blue benchtops.
Bathroom Design Ideas with Marble Floors and Blue Benchtops
1