Bathroom Design Ideas with Blue Cabinets and Beige Walls
Refine by:
Budget
Sort by:Popular Today
1 - 20 of 1,622 photos
Item 1 of 3

DDInteriors provide the the cabinetry detail & design for all of our projects. With the right colour combination, subtle & unique detail a room can & should come into its own, every detail is considered & clever creative storage is a priority.
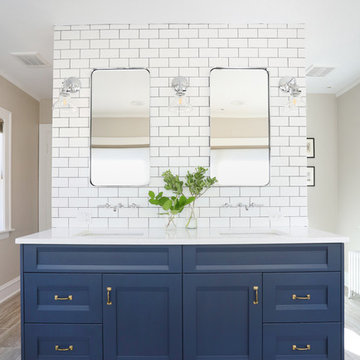
Double bowl sinks for a his & hers bathroom vanity. A combination of drawers and doors maximize the storage functionality of this vanity.
Photo by Normandy Remodeling
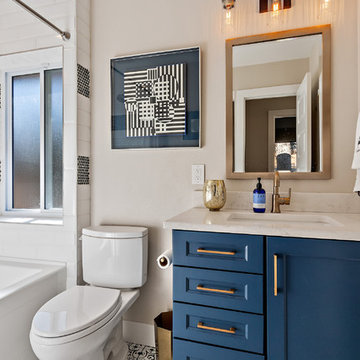
Inspiration for a transitional 3/4 bathroom in Denver with recessed-panel cabinets, blue cabinets, an alcove tub, a shower/bathtub combo, a two-piece toilet, black and white tile, beige walls, an undermount sink, multi-coloured floor, a shower curtain and white benchtops.

Photo of a transitional bathroom in Sacramento with shaker cabinets, blue cabinets, a curbless shower, blue tile, beige walls, an undermount sink, beige floor, an open shower, white benchtops, a single vanity and a built-in vanity.

Design ideas for a mid-sized transitional kids bathroom in San Francisco with recessed-panel cabinets, blue cabinets, an alcove tub, a shower/bathtub combo, a one-piece toilet, white tile, subway tile, beige walls, porcelain floors, an undermount sink, solid surface benchtops, grey floor, a shower curtain, white benchtops, a niche, a single vanity and a built-in vanity.

A new tub was installed with a tall but thin-framed sliding glass door—a thoughtful design to accommodate taller family and guests. The shower walls were finished in a Porcelain marble-looking tile to match the vanity and floor tile, a beautiful deep blue that also grounds the space and pulls everything together. All-in-all, Gayler Design Build took a small cramped bathroom and made it feel spacious and airy, even without a window!
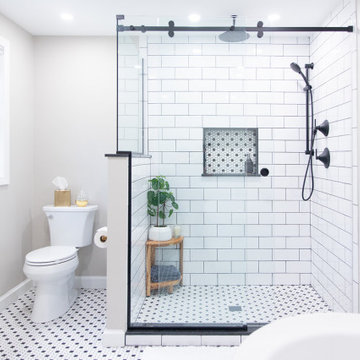
Design ideas for a mid-sized modern master bathroom in Boston with blue cabinets, a freestanding tub, an open shower, white tile, ceramic tile, beige walls, ceramic floors, black floor, a sliding shower screen, white benchtops, a niche, a double vanity and a built-in vanity.
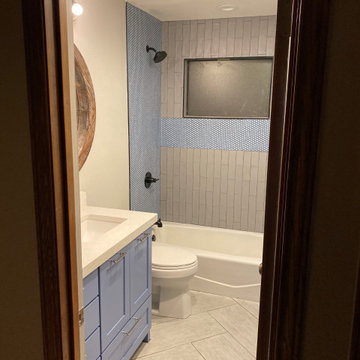
We were given the task of taking a bathroom that hadn't been updated since the house was built in the 1970's and turning it into a bathroom that the 3 kids would be happy in and to get them out of the master bathroom that we had recently completed.
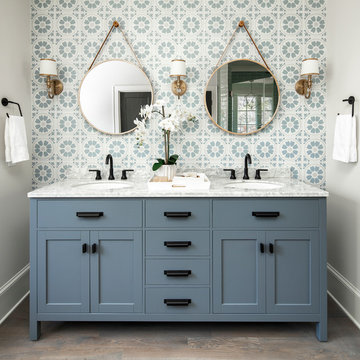
This is an example of a large country master bathroom in Charlotte with blue tile, cement tile, beige walls, marble benchtops, brown floor, blue cabinets, dark hardwood floors, an undermount sink, grey benchtops and shaker cabinets.
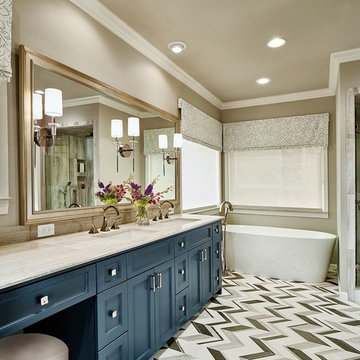
2016 CotY Award Winner
Design ideas for a mid-sized transitional master bathroom in Dallas with recessed-panel cabinets, blue cabinets, a freestanding tub, beige walls, an undermount sink, a two-piece toilet, black and white tile, gray tile, mosaic tile, linoleum floors, granite benchtops and beige benchtops.
Design ideas for a mid-sized transitional master bathroom in Dallas with recessed-panel cabinets, blue cabinets, a freestanding tub, beige walls, an undermount sink, a two-piece toilet, black and white tile, gray tile, mosaic tile, linoleum floors, granite benchtops and beige benchtops.
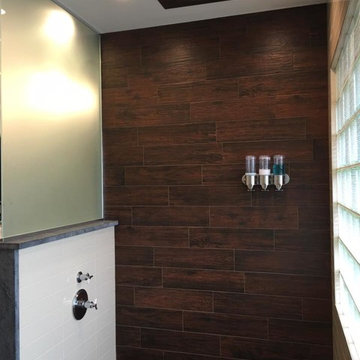
Design ideas for a mid-sized transitional kids bathroom in Other with an open shower, beige walls, an open shower, shaker cabinets, brown tile, porcelain tile, porcelain floors, solid surface benchtops, brown floor and blue cabinets.
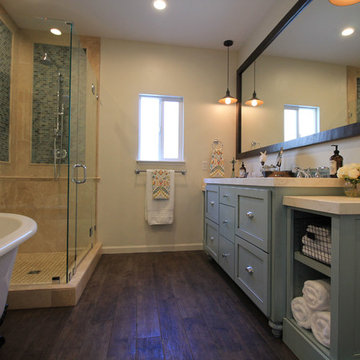
Design ideas for a mid-sized beach style master bathroom in Sacramento with an undermount sink, shaker cabinets, blue cabinets, solid surface benchtops, a claw-foot tub, a corner shower, a two-piece toilet, beige tile, stone tile, beige walls and porcelain floors.

This Chula Vista master bathroom was transformed into an elegant luxury hotel design with this Ariel Cambridge Midnight blue vanity with marble countertops. The gold frame mirror adds a touch of elegance to match the rest of the champagne bronze fixtures and hardware.
Photo credit: Nader Essa Photography
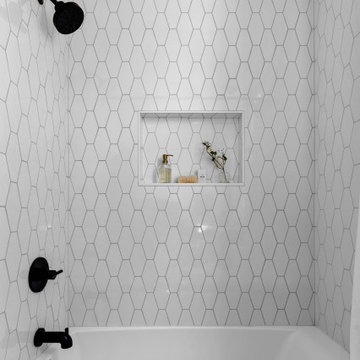
Photo of a modern 3/4 bathroom in Orange County with recessed-panel cabinets, blue cabinets, an alcove tub, a shower/bathtub combo, a one-piece toilet, white tile, beige walls, an undermount sink, grey floor, a shower curtain, white benchtops, a niche, a single vanity and a built-in vanity.
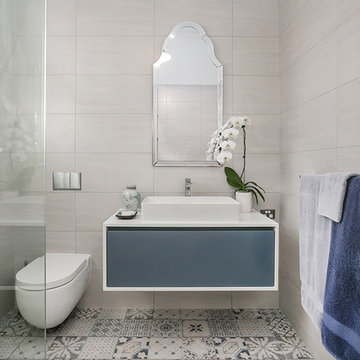
Designed by Teresa Kleeman (Embracing Space)
Built by Pepper Constructions
Photo Credit: Estate Imagery - Jonathan Bermann
This project won Best Small Bathroom & Bathroom Designer of the Year 2016 at the Kitchen,Bathroom Designer Awards 2016.

In 2019 this bathroom was remodeled for the five boys to use. The window in this bathroom was closed to allow for the addition, but this bathroom was able to get an updated layout and within the addition another bathroom was added.
The homeowners’ love for blue and white became the cornerstone of this bathroom’s design. To achieve their vision of a ship-inspired space, we introduced a color scheme that seamlessly blended these two favorite hues. The bathroom features two sinks, each with round mirrors and three blue light fixtures, giving it a nautical charm that is both calming and cohesive with the rest of this home’s updates.
The bathroom boasts a range of functional and aesthetic elements, including painted cabinets that complement the color scheme, Corian countertops that offer a sleek and easy-to-maintain surface, and a wood-grained tile floor that adds warmth and texture to the space.
The use of white and blue subway tile, wainscot tile surrounding the room, and black hardware create a nautical vibe that’s not only visually appealing but also durable. Stainless faucets and hooks (rather than towel bars) are not only stylish but also practical for a busy bathroom.
The nautical elegance of this bathroom is a testament to our commitment to understanding and bringing to life the unique vision of our clients. At Crystal Kitchen, we pride ourselves on creating spaces that are not only beautiful but also highly functional and tailored to your preferences.

This family bath increased a foot by taking some space from an adjacent linen closet., allowing for larger tub and some floor tiles which added interest to the space.
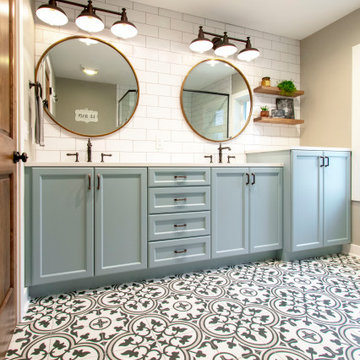
A Brookfield master bath was in desperate need of a makeover. The bathroom was dated with vinyl flooring, a claustrophobic stand-up shower and a tub that wasn’t used. Kowalske Kitchen & Bath designed this bathroom with two main goals – give the couple a spacious walk-in shower and give them a bold, fun design.
The design is stunning and on-trend. The highlight of the space is the patterned floor and aqua blue cabinetry. The new vanity spans the entire wall, giving them additional storage space. The glass shower features subway tile walls and hexagon carrara marble floor tile. The room is completed with Kohler fixtures, oil rubbed bronze lighting and hardware, open shelving and antique gold mirrors.
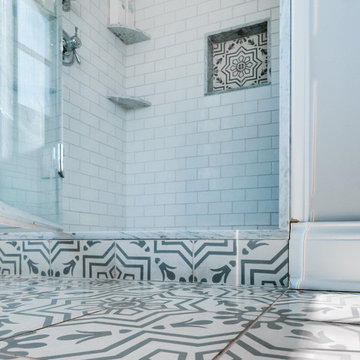
Leoni Cement Tile floor from the Cement Tile Shop. Shower includes marble threshold and shampoo shelves.
This is an example of a mid-sized transitional master bathroom in Philadelphia with raised-panel cabinets, blue cabinets, a claw-foot tub, a corner shower, a two-piece toilet, white tile, ceramic tile, beige walls, cement tiles, an integrated sink, marble benchtops, white floor, a hinged shower door and grey benchtops.
This is an example of a mid-sized transitional master bathroom in Philadelphia with raised-panel cabinets, blue cabinets, a claw-foot tub, a corner shower, a two-piece toilet, white tile, ceramic tile, beige walls, cement tiles, an integrated sink, marble benchtops, white floor, a hinged shower door and grey benchtops.
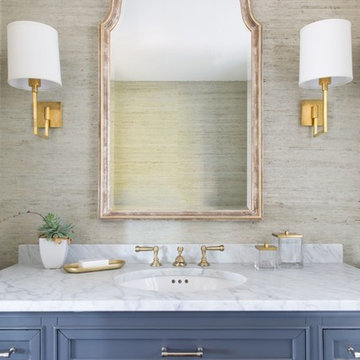
Faucet - Pottery Barn
Vanity - Restoration Hardware
Sconces - Visual Comfort
Wallpaper - Serena and Lily
Traditional bathroom in San Francisco with recessed-panel cabinets, blue cabinets, beige walls and an undermount sink.
Traditional bathroom in San Francisco with recessed-panel cabinets, blue cabinets, beige walls and an undermount sink.
Bathroom Design Ideas with Blue Cabinets and Beige Walls
1