Bathroom Design Ideas with Blue Cabinets and Black and White Tile
Refine by:
Budget
Sort by:Popular Today
1 - 20 of 272 photos
Item 1 of 3
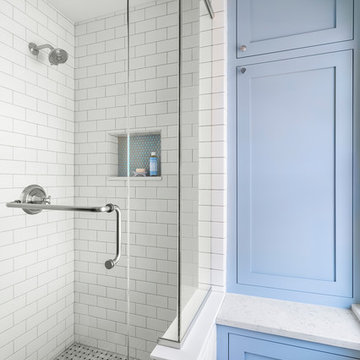
Andrea Rugg Photography
Photo of a small traditional bathroom in Minneapolis with blue cabinets, a corner shower, a two-piece toilet, black and white tile, ceramic tile, blue walls, marble floors, an undermount sink, engineered quartz benchtops, grey floor, a hinged shower door, white benchtops and shaker cabinets.
Photo of a small traditional bathroom in Minneapolis with blue cabinets, a corner shower, a two-piece toilet, black and white tile, ceramic tile, blue walls, marble floors, an undermount sink, engineered quartz benchtops, grey floor, a hinged shower door, white benchtops and shaker cabinets.
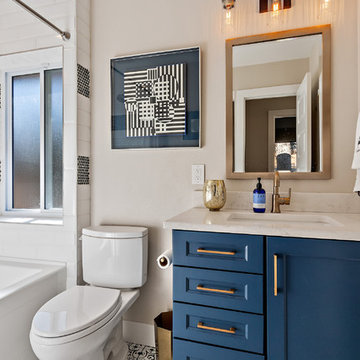
Inspiration for a transitional 3/4 bathroom in Denver with recessed-panel cabinets, blue cabinets, an alcove tub, a shower/bathtub combo, a two-piece toilet, black and white tile, beige walls, an undermount sink, multi-coloured floor, a shower curtain and white benchtops.
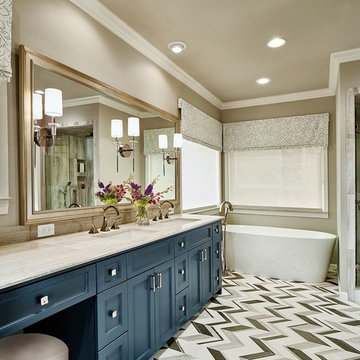
2016 CotY Award Winner
Design ideas for a mid-sized transitional master bathroom in Dallas with recessed-panel cabinets, blue cabinets, a freestanding tub, beige walls, an undermount sink, a two-piece toilet, black and white tile, gray tile, mosaic tile, linoleum floors, granite benchtops and beige benchtops.
Design ideas for a mid-sized transitional master bathroom in Dallas with recessed-panel cabinets, blue cabinets, a freestanding tub, beige walls, an undermount sink, a two-piece toilet, black and white tile, gray tile, mosaic tile, linoleum floors, granite benchtops and beige benchtops.

Masterbath remodel. Utilizing the existing space this master bathroom now looks and feels larger than ever. The homeowner was amazed by the wasted space in the existing bath design.

Our Princeton architects designed this spacious shower and made room for a freestanding soaking tub as well in a space which previously featured a built-in jacuzzi bath. The floor and walls of the shower feature La Marca Polished Statuario Nuovo, a porcelain tile with the look and feel of marble. The new vanity is by Greenfield Cabinetry in Benjamin Moore Polaris Blue.

Design ideas for a mid-sized contemporary kids bathroom in Atlanta with shaker cabinets, blue cabinets, a freestanding tub, a shower/bathtub combo, a one-piece toilet, black and white tile, cement tile, white walls, cement tiles, an undermount sink, marble benchtops, multi-coloured floor, a shower curtain, white benchtops, a niche, a single vanity and a freestanding vanity.
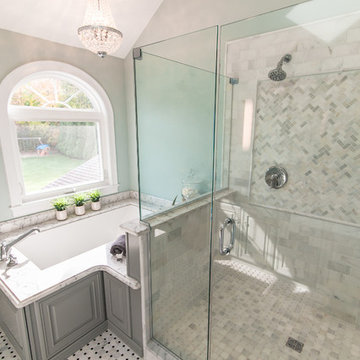
Dale Bunn Photography
Inspiration for a mid-sized traditional master bathroom in Boston with raised-panel cabinets, blue cabinets, an undermount tub, a double shower, a two-piece toilet, black and white tile, stone tile, blue walls, marble floors, an undermount sink and engineered quartz benchtops.
Inspiration for a mid-sized traditional master bathroom in Boston with raised-panel cabinets, blue cabinets, an undermount tub, a double shower, a two-piece toilet, black and white tile, stone tile, blue walls, marble floors, an undermount sink and engineered quartz benchtops.
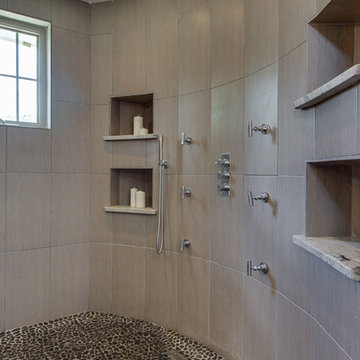
Country master bathroom in Houston with flat-panel cabinets, blue cabinets, an alcove shower, black and white tile, ceramic tile, white walls, ceramic floors, a vessel sink and granite benchtops.
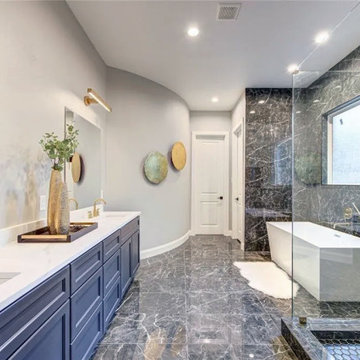
Photo of a large bathroom in Other with blue cabinets, a freestanding tub, a corner shower, black and white tile, marble, grey walls, marble floors, marble benchtops, black floor, a hinged shower door, white benchtops, a double vanity and a built-in vanity.
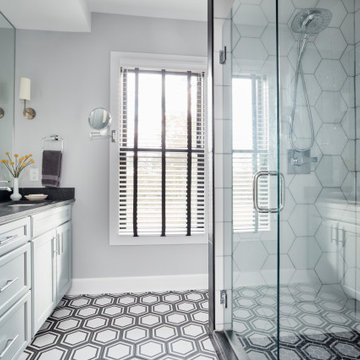
The guest bath is enlarged by borrowing space from the guest bedroom. Bold, geometric tile in contrasting black and white make this a unique space.
This is an example of a large transitional kids bathroom in St Louis with furniture-like cabinets, blue cabinets, a curbless shower, a two-piece toilet, black and white tile, mosaic tile, grey walls, terra-cotta floors, an undermount sink, soapstone benchtops, black floor, a hinged shower door and black benchtops.
This is an example of a large transitional kids bathroom in St Louis with furniture-like cabinets, blue cabinets, a curbless shower, a two-piece toilet, black and white tile, mosaic tile, grey walls, terra-cotta floors, an undermount sink, soapstone benchtops, black floor, a hinged shower door and black benchtops.
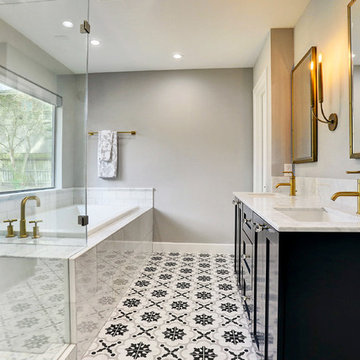
TK Images
Inspiration for a mid-sized transitional master bathroom in Houston with shaker cabinets, blue cabinets, a drop-in tub, a corner shower, a two-piece toilet, black and white tile, stone tile, grey walls, porcelain floors, an undermount sink and marble benchtops.
Inspiration for a mid-sized transitional master bathroom in Houston with shaker cabinets, blue cabinets, a drop-in tub, a corner shower, a two-piece toilet, black and white tile, stone tile, grey walls, porcelain floors, an undermount sink and marble benchtops.
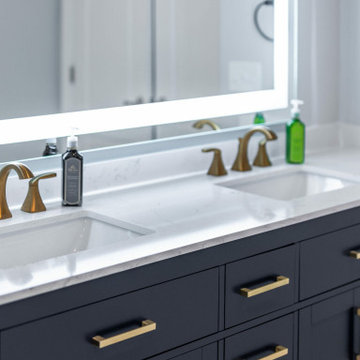
Large modern master bathroom in New York with recessed-panel cabinets, blue cabinets, a freestanding tub, an alcove shower, black and white tile, ceramic tile, grey walls, marble floors, an undermount sink, white floor, a hinged shower door, white benchtops, a niche, a double vanity and a built-in vanity.

The Granada Hills ADU project was designed from the beginning to be a replacement home for the aging mother and father of this wonderful client.
The goal was to reach the max. allowed ADU size but at the same time to not affect the backyard with a pricey addition and not to build up and block the hillside view of the property.
The final trick was a combination of all 3 options!
We converted an extra-large 3 car garage, added about 300sq. half on the front and half on the back and the biggest trick was incorporating the existing main house guest bedroom and bath into the mix.
Final result was an amazingly large and open 1100+sq 2Br+2Ba with a dedicated laundry/utility room and huge vaulted ceiling open space for the kitchen, living room and dining area.
Since the parents were reaching an age where assistance will be required the entire home was done with ADA requirements in mind, both bathrooms are fully equipped with many helpful grab bars and both showers are curb less so no need to worry about a step.
It’s hard to notice by the photos by the roof is a hip roof, this means exposed beams, king post and huge rafter beams that were covered with real oak wood and stained to create a contrasting effect to the lighter and brighter wood floor and color scheme.
Systems wise we have a brand new electrical 3.5-ton AC unit, a 400 AMP new main panel with 2 new sub panels and of course my favorite an 80amp electrical tankless water heater and recirculation pump.
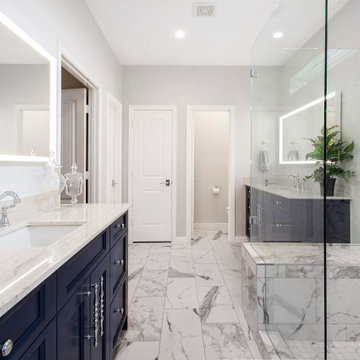
This primary bath suite underwent a big transformation from tired and dated to clean and fresh. The tub wasn't used and they had dated fixtures and builder grade shower. We used marble all around with clean lines and new vanities. The look came together!
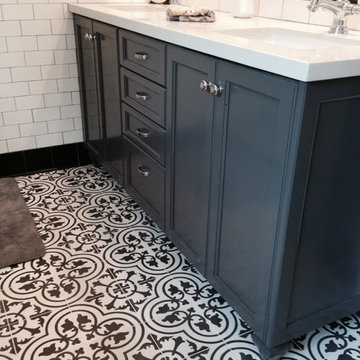
Inspiration for a mid-sized traditional master bathroom in Los Angeles with recessed-panel cabinets, blue cabinets, a drop-in tub, a corner shower, black tile, black and white tile, white tile, subway tile, white walls, ceramic floors, an undermount sink and limestone benchtops.
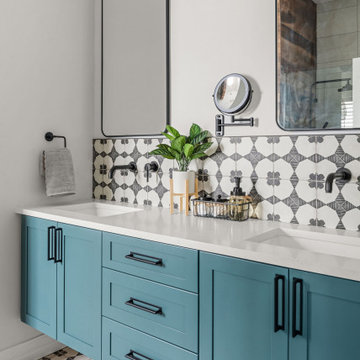
Boho Inspired Master Bathroom
This is an example of a mid-sized eclectic master bathroom in Orlando with shaker cabinets, blue cabinets, a drop-in tub, a curbless shower, a two-piece toilet, black and white tile, porcelain tile, white walls, porcelain floors, an undermount sink, engineered quartz benchtops, black floor, a hinged shower door, white benchtops, a shower seat, a double vanity and a floating vanity.
This is an example of a mid-sized eclectic master bathroom in Orlando with shaker cabinets, blue cabinets, a drop-in tub, a curbless shower, a two-piece toilet, black and white tile, porcelain tile, white walls, porcelain floors, an undermount sink, engineered quartz benchtops, black floor, a hinged shower door, white benchtops, a shower seat, a double vanity and a floating vanity.
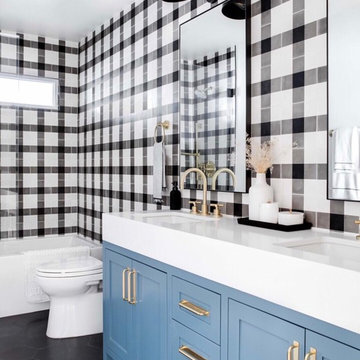
Photography - Chad Mellon
Designer - Lindye Galloway
Design ideas for a small eclectic kids bathroom in Orange County with shaker cabinets, blue cabinets, a drop-in tub, a shower/bathtub combo, a one-piece toilet, black and white tile, cement tile, white walls, cement tiles, an undermount sink, quartzite benchtops, black floor, a hinged shower door and white benchtops.
Design ideas for a small eclectic kids bathroom in Orange County with shaker cabinets, blue cabinets, a drop-in tub, a shower/bathtub combo, a one-piece toilet, black and white tile, cement tile, white walls, cement tiles, an undermount sink, quartzite benchtops, black floor, a hinged shower door and white benchtops.
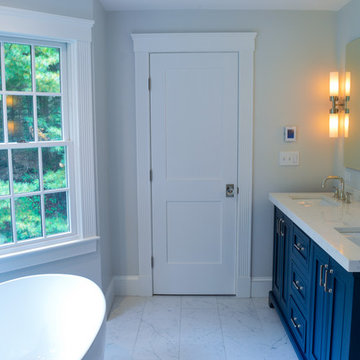
This is an example of a mid-sized traditional master bathroom in Boston with recessed-panel cabinets, blue cabinets, a freestanding tub, a curbless shower, a one-piece toilet, black and white tile, ceramic tile, ceramic floors, an undermount sink, engineered quartz benchtops, white floor, a hinged shower door and white benchtops.
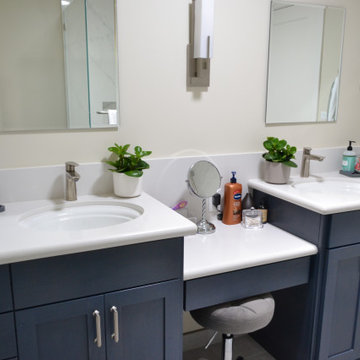
This is an example of a mid-sized transitional kids bathroom in San Francisco with recessed-panel cabinets, blue cabinets, a shower/bathtub combo, black and white tile, porcelain tile, white walls, porcelain floors, an undermount sink, engineered quartz benchtops, grey floor, a hinged shower door, white benchtops, a niche, a double vanity and a built-in vanity.
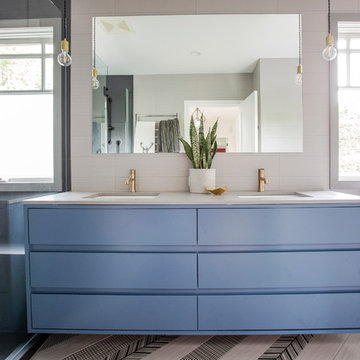
Janis Nicolay Photographer
This is an example of a mid-sized scandinavian kids bathroom in Vancouver with flat-panel cabinets, blue cabinets, an alcove shower, a one-piece toilet, black and white tile, porcelain tile, grey walls, porcelain floors, an undermount sink, engineered quartz benchtops, multi-coloured floor and a hinged shower door.
This is an example of a mid-sized scandinavian kids bathroom in Vancouver with flat-panel cabinets, blue cabinets, an alcove shower, a one-piece toilet, black and white tile, porcelain tile, grey walls, porcelain floors, an undermount sink, engineered quartz benchtops, multi-coloured floor and a hinged shower door.
Bathroom Design Ideas with Blue Cabinets and Black and White Tile
1