Bathroom Design Ideas with Blue Cabinets and Black Floor
Refine by:
Budget
Sort by:Popular Today
1 - 20 of 376 photos
Item 1 of 3

Design and Photography by I SPY DIY
Photo of a transitional bathroom in Minneapolis with flat-panel cabinets, blue cabinets, a curbless shower, blue tile, blue walls, mosaic tile floors, an undermount sink, black floor, an open shower, white benchtops, a single vanity and a freestanding vanity.
Photo of a transitional bathroom in Minneapolis with flat-panel cabinets, blue cabinets, a curbless shower, blue tile, blue walls, mosaic tile floors, an undermount sink, black floor, an open shower, white benchtops, a single vanity and a freestanding vanity.
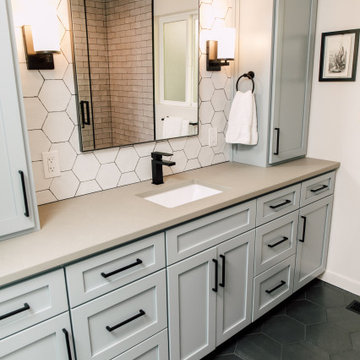
This hall bath needed an update. We went from old and dark to light and bright. Carrying some of the kitchen tile, using the same blue but in a lighter shade for the cabinets and the same quartz countertop in the bathroom gave it a cohesive look.
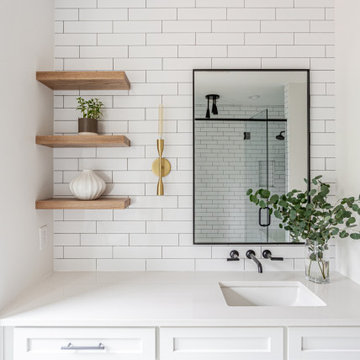
A modern farmhouse bathroom for a new construction home.
This is an example of a large country 3/4 bathroom in DC Metro with shaker cabinets, blue cabinets, a corner shower, a one-piece toilet, white tile, ceramic tile, white walls, porcelain floors, an undermount sink, engineered quartz benchtops, black floor, a hinged shower door, white benchtops, a niche, a single vanity and a built-in vanity.
This is an example of a large country 3/4 bathroom in DC Metro with shaker cabinets, blue cabinets, a corner shower, a one-piece toilet, white tile, ceramic tile, white walls, porcelain floors, an undermount sink, engineered quartz benchtops, black floor, a hinged shower door, white benchtops, a niche, a single vanity and a built-in vanity.
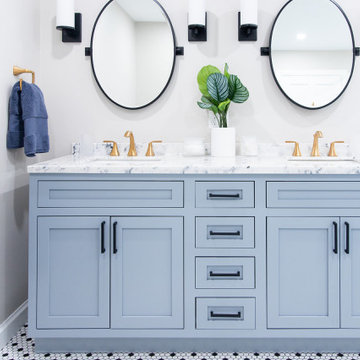
Double vanity in the master bathroom with gold colored faucets and black hardware.
Inspiration for a mid-sized modern master bathroom in Boston with blue cabinets, a freestanding tub, an open shower, white tile, ceramic tile, beige walls, ceramic floors, black floor, a sliding shower screen, white benchtops, a niche, a double vanity and a built-in vanity.
Inspiration for a mid-sized modern master bathroom in Boston with blue cabinets, a freestanding tub, an open shower, white tile, ceramic tile, beige walls, ceramic floors, black floor, a sliding shower screen, white benchtops, a niche, a double vanity and a built-in vanity.
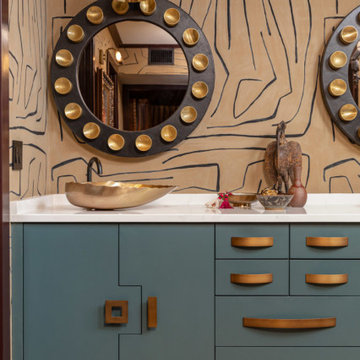
Inspiration for a midcentury bathroom in Miami with flat-panel cabinets, blue cabinets, brown walls, a vessel sink, black floor, white benchtops, a double vanity, a built-in vanity and wallpaper.
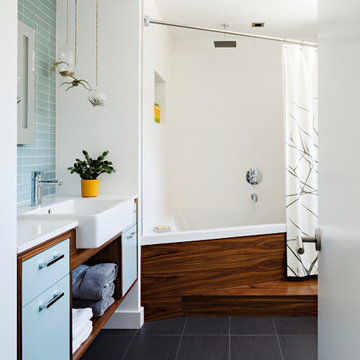
Design by Portal Design Inc.
Photo by Lincoln Barbour
Contemporary bathroom in Seattle with a drop-in sink, flat-panel cabinets, blue cabinets, blue tile, black floor and white benchtops.
Contemporary bathroom in Seattle with a drop-in sink, flat-panel cabinets, blue cabinets, blue tile, black floor and white benchtops.
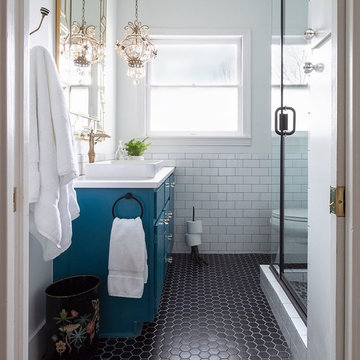
Guest Bathroom. One of the best transformations!
Photo Credit: www.megmulloy.com
Photo of a traditional 3/4 bathroom in Austin with flat-panel cabinets, blue cabinets, a corner shower, white tile, subway tile, white walls, a vessel sink, black floor and a hinged shower door.
Photo of a traditional 3/4 bathroom in Austin with flat-panel cabinets, blue cabinets, a corner shower, white tile, subway tile, white walls, a vessel sink, black floor and a hinged shower door.

This family bath increased a foot by taking some space from an adjacent linen closet., allowing for larger tub and some floor tiles which added interest to the space.
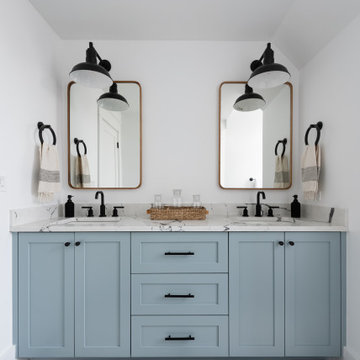
Inspiration for a country bathroom in Chicago with shaker cabinets, blue cabinets, white walls, an undermount sink, black floor, multi-coloured benchtops, a double vanity and a built-in vanity.
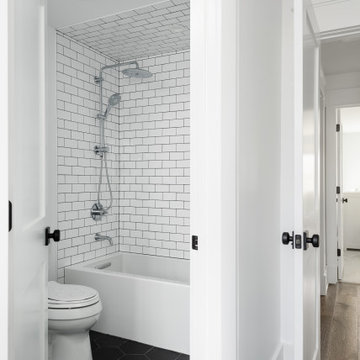
The homeowners wanted to improve the layout and function of their tired 1980’s bathrooms. The master bath had a huge sunken tub that took up half the floor space and the shower was tiny and in small room with the toilet. We created a new toilet room and moved the shower to allow it to grow in size. This new space is far more in tune with the client’s needs. The kid’s bath was a large space. It only needed to be updated to today’s look and to flow with the rest of the house. The powder room was small, adding the pedestal sink opened it up and the wallpaper and ship lap added the character that it needed
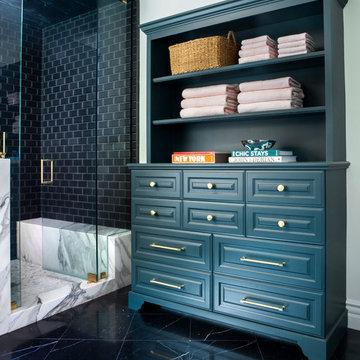
Design ideas for a large transitional master bathroom in Los Angeles with raised-panel cabinets, blue cabinets, a drop-in tub, a corner shower, a two-piece toilet, black tile, subway tile, white walls, marble floors, an undermount sink, marble benchtops, black floor, a hinged shower door and white benchtops.

This project involved 2 bathrooms, one in front of the other. Both needed facelifts and more space. We ended up moving the wall to the right out to give the space (see the before photos!) This is the kids' bathroom, so we amped up the graphics and fun with a bold, but classic, floor tile; a blue vanity; mixed finishes; matte black plumbing fixtures; and pops of red and yellow.
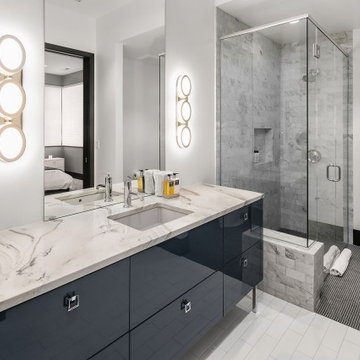
Mid-sized contemporary 3/4 bathroom in Denver with flat-panel cabinets, blue cabinets, a corner shower, a two-piece toilet, gray tile, subway tile, white walls, an undermount sink, black floor, a hinged shower door, multi-coloured benchtops, a niche, a single vanity and a freestanding vanity.
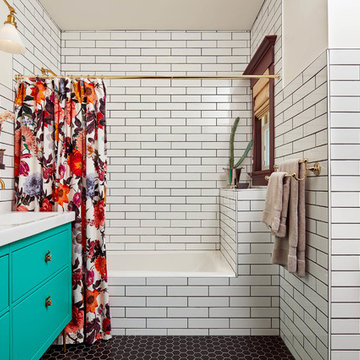
Abraham Paulin Photography
This is an example of a traditional bathroom in San Francisco with blue cabinets, a drop-in tub, a shower/bathtub combo, white tile, subway tile, white walls, an integrated sink, black floor, a shower curtain and flat-panel cabinets.
This is an example of a traditional bathroom in San Francisco with blue cabinets, a drop-in tub, a shower/bathtub combo, white tile, subway tile, white walls, an integrated sink, black floor, a shower curtain and flat-panel cabinets.
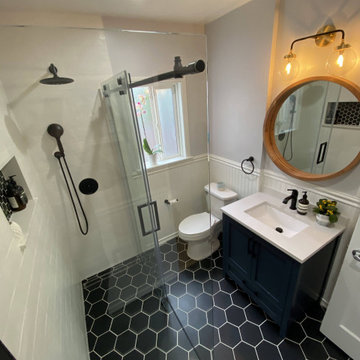
Design ideas for a mid-sized midcentury 3/4 bathroom in Los Angeles with shaker cabinets, blue cabinets, a curbless shower, a two-piece toilet, white tile, ceramic tile, white walls, ceramic floors, an undermount sink, marble benchtops, black floor, a sliding shower screen, white benchtops, a niche, a single vanity, a built-in vanity and decorative wall panelling.
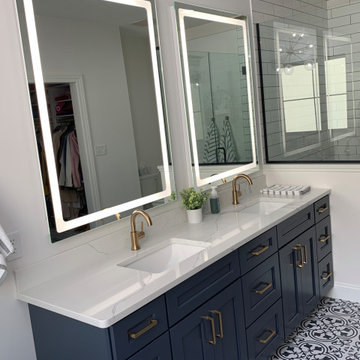
This master bath design features KraftMaid's Breslin door style in Midnight, Envi Quartz in Statuatio Fiora, Berenson Hardware's Swagger Collection modern brushed gold pulls, and Delta faucets.

Design ideas for a small transitional kids bathroom in Salt Lake City with shaker cabinets, blue cabinets, an alcove tub, an alcove shower, a one-piece toilet, beige tile, ceramic tile, beige walls, slate floors, a drop-in sink, engineered quartz benchtops, black floor, a shower curtain, white benchtops, a single vanity and a freestanding vanity.
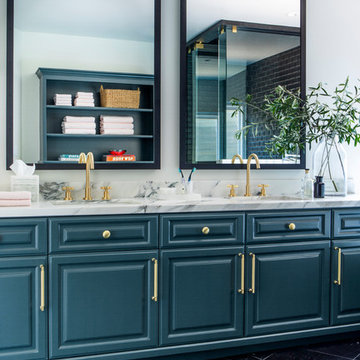
Photo of a large transitional master bathroom in Los Angeles with raised-panel cabinets, blue cabinets, a drop-in tub, a corner shower, a two-piece toilet, black tile, subway tile, white walls, marble floors, an undermount sink, marble benchtops, black floor, a hinged shower door and white benchtops.
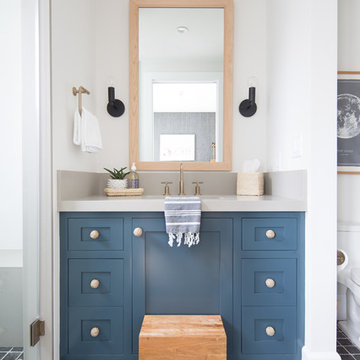
Design ideas for a beach style bathroom in Orange County with shaker cabinets, blue cabinets, an alcove shower, white walls, an undermount sink, black floor and grey benchtops.
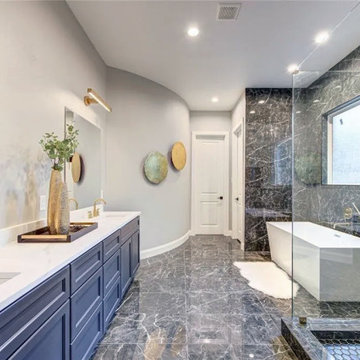
Photo of a large bathroom in Other with blue cabinets, a freestanding tub, a corner shower, black and white tile, marble, grey walls, marble floors, marble benchtops, black floor, a hinged shower door, white benchtops, a double vanity and a built-in vanity.
Bathroom Design Ideas with Blue Cabinets and Black Floor
1