All Showers Bathroom Design Ideas with Blue Cabinets
Refine by:
Budget
Sort by:Popular Today
1 - 20 of 12,057 photos
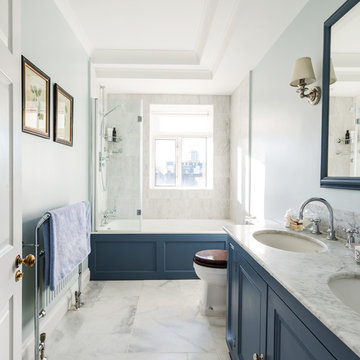
A double vanity painted in a deep dusty navy blue with a mirror to match. Love the pair of nickel wall lights here and the Leroy Brooks taps. Marble countertop and floor tiles.

Photo of a transitional bathroom in Sacramento with shaker cabinets, blue cabinets, a curbless shower, blue tile, beige walls, an undermount sink, beige floor, an open shower, white benchtops, a single vanity and a built-in vanity.
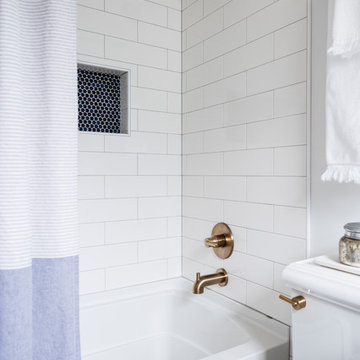
This one is near and dear to my heart. Not only is it in my own backyard, it is also the first remodel project I've gotten to do for myself! This space was previously a detached two car garage in our backyard. Seeing it transform from such a utilitarian, dingy garage to a bright and cheery little retreat was so much fun and so rewarding! This space was slated to be an AirBNB from the start and I knew I wanted to design it for the adventure seeker, the savvy traveler, and those who appreciate all the little design details . My goal was to make a warm and inviting space that our guests would look forward to coming back to after a full day of exploring the city or gorgeous mountains and trails that define the Pacific Northwest. I also wanted to make a few bold choices, like the hunter green kitchen cabinets or patterned tile, because while a lot of people might be too timid to make those choice for their own home, who doesn't love trying it on for a few days?At the end of the day I am so happy with how it all turned out!
---
Project designed by interior design studio Kimberlee Marie Interiors. They serve the Seattle metro area including Seattle, Bellevue, Kirkland, Medina, Clyde Hill, and Hunts Point.
For more about Kimberlee Marie Interiors, see here: https://www.kimberleemarie.com/

Image of Guest Bathroom. In this high contrast bathroom the dark Navy Blue vanity and shower wall tile installed in chevron pattern pop off of this otherwise neutral, white space. The white grout helps to accentuate the tile pattern on the blue accent wall in the shower for more interest.
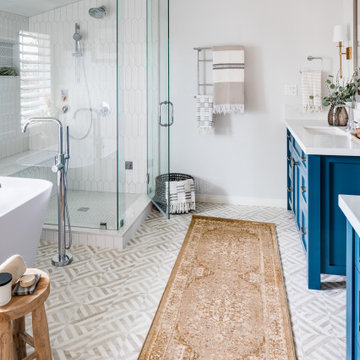
Master bathroom remodel in Encinitas
Large transitional master bathroom in San Diego with shaker cabinets, blue cabinets, a freestanding tub, a corner shower, white tile, marble floors and an undermount sink.
Large transitional master bathroom in San Diego with shaker cabinets, blue cabinets, a freestanding tub, a corner shower, white tile, marble floors and an undermount sink.

A perfect mix of blue hues and clean white tile make this bathroom a retreat! The addition of the crane wallpaper tied the space together and made this room unique.
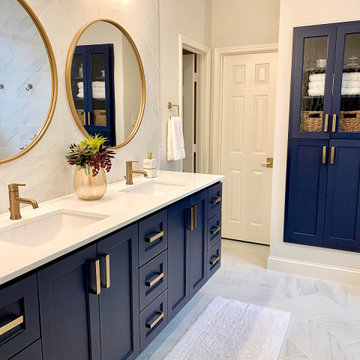
Gorgeous contemporary master bathroom renovation! Everything from the custom floating vanity and large-format herringbone vanity wall to the soaring ceilings, walk-in shower and gold accents speaks to luxury and comfort. Simple, stylish and elegant - total win!!

The theme for the design of these four bathrooms was Coastal Americana. My clients wanted classic designs that incorporated color, a coastal feel, and were fun.
The master bathroom stands out with the interesting mix of tile. We maximized the tall sloped ceiling with the glass tile accent wall behind the freestanding bath tub. A simple sandblasted "wave" glass panel separates the wet area. Shiplap walls, satin bronze fixtures, and wood details add to the beachy feel.
The three guest bathrooms, while having tile in common, each have their own unique vanities and accents. Curbless showers and frameless glass opened these rooms up to feel more spacious. The bits of blue in the floor tile lends just the right pop of blue.
Custom fabric roman shades in each room soften the look and add extra style.

Modern master bathroom featuring large format Carrara porcelain tiles, herringbone marble flooring, and custom navy vanity.
Mid-sized modern master bathroom in Los Angeles with shaker cabinets, blue cabinets, a corner shower, multi-coloured tile, porcelain tile, marble floors, marble benchtops, grey floor, a hinged shower door, white benchtops, a shower seat, a double vanity and a freestanding vanity.
Mid-sized modern master bathroom in Los Angeles with shaker cabinets, blue cabinets, a corner shower, multi-coloured tile, porcelain tile, marble floors, marble benchtops, grey floor, a hinged shower door, white benchtops, a shower seat, a double vanity and a freestanding vanity.
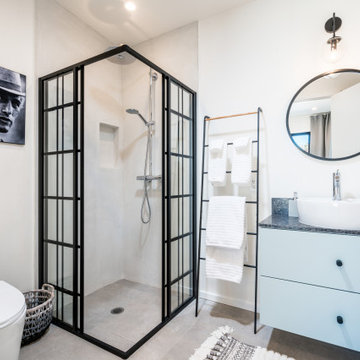
Inspiration for a mid-sized industrial 3/4 bathroom in Other with flat-panel cabinets, blue cabinets, a corner shower, white walls, a vessel sink, grey floor, grey benchtops, a two-piece toilet, concrete floors, soapstone benchtops and a sliding shower screen.
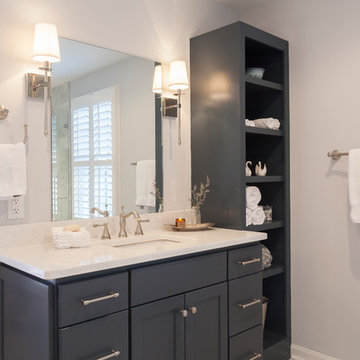
Design ideas for a mid-sized traditional 3/4 bathroom in Nashville with shaker cabinets, blue cabinets, an alcove shower, white tile, porcelain tile, grey walls, porcelain floors, an undermount sink, solid surface benchtops, white floor, a hinged shower door and white benchtops.
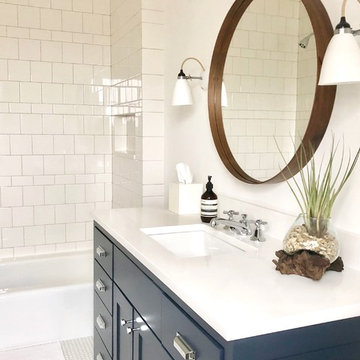
Master Bath
Design ideas for a transitional master bathroom in Dallas with furniture-like cabinets, blue cabinets, a freestanding tub, a corner shower, a one-piece toilet, white tile, white walls, mosaic tile floors, an undermount sink, engineered quartz benchtops, white floor, a hinged shower door and white benchtops.
Design ideas for a transitional master bathroom in Dallas with furniture-like cabinets, blue cabinets, a freestanding tub, a corner shower, a one-piece toilet, white tile, white walls, mosaic tile floors, an undermount sink, engineered quartz benchtops, white floor, a hinged shower door and white benchtops.
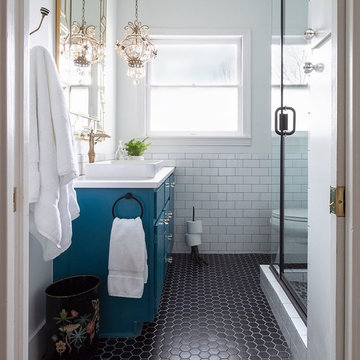
Guest Bathroom. One of the best transformations!
Photo Credit: www.megmulloy.com
Photo of a traditional 3/4 bathroom in Austin with flat-panel cabinets, blue cabinets, a corner shower, white tile, subway tile, white walls, a vessel sink, black floor and a hinged shower door.
Photo of a traditional 3/4 bathroom in Austin with flat-panel cabinets, blue cabinets, a corner shower, white tile, subway tile, white walls, a vessel sink, black floor and a hinged shower door.

Bagno moderno con gres a tutt'altezza e foliage colore blu e neutri
Inspiration for a large 3/4 bathroom in Rome with flat-panel cabinets, blue cabinets, an open shower, a wall-mount toilet, gray tile, porcelain tile, blue walls, porcelain floors, a drop-in sink, grey floor, an open shower, black benchtops, a single vanity and a freestanding vanity.
Inspiration for a large 3/4 bathroom in Rome with flat-panel cabinets, blue cabinets, an open shower, a wall-mount toilet, gray tile, porcelain tile, blue walls, porcelain floors, a drop-in sink, grey floor, an open shower, black benchtops, a single vanity and a freestanding vanity.

Photo of a large beach style master bathroom in Orange County with shaker cabinets, blue cabinets, a freestanding tub, a corner shower, a one-piece toilet, gray tile, ceramic tile, blue walls, mosaic tile floors, an undermount sink, quartzite benchtops, white floor, a hinged shower door, grey benchtops, a niche, a double vanity, a built-in vanity, vaulted and wallpaper.
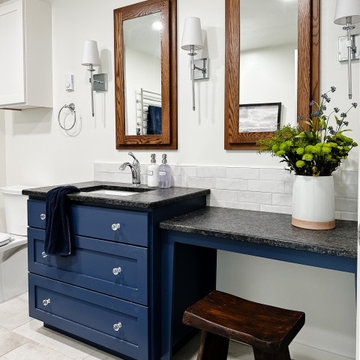
Design ideas for a country master bathroom with shaker cabinets, blue cabinets, a freestanding tub, a curbless shower, white tile, ceramic tile, white walls, granite benchtops, beige floor, black benchtops, a single vanity and a built-in vanity.
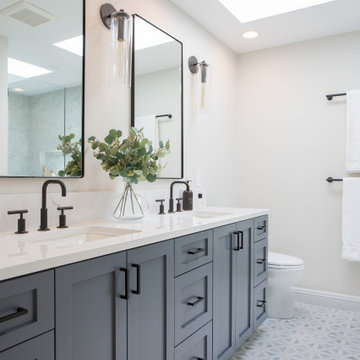
A master bath transformation in Bellevue showcasing a timeless farmhouse look with a modern twist. The flooring features a classic natural marble that is crafted into a contemporary pattern creating a perfect harmony in this modern farmhouse design.

We planned a thoughtful redesign of this beautiful home while retaining many of the existing features. We wanted this house to feel the immediacy of its environment. So we carried the exterior front entry style into the interiors, too, as a way to bring the beautiful outdoors in. In addition, we added patios to all the bedrooms to make them feel much bigger. Luckily for us, our temperate California climate makes it possible for the patios to be used consistently throughout the year.
The original kitchen design did not have exposed beams, but we decided to replicate the motif of the 30" living room beams in the kitchen as well, making it one of our favorite details of the house. To make the kitchen more functional, we added a second island allowing us to separate kitchen tasks. The sink island works as a food prep area, and the bar island is for mail, crafts, and quick snacks.
We designed the primary bedroom as a relaxation sanctuary – something we highly recommend to all parents. It features some of our favorite things: a cognac leather reading chair next to a fireplace, Scottish plaid fabrics, a vegetable dye rug, art from our favorite cities, and goofy portraits of the kids.
---
Project designed by Courtney Thomas Design in La Cañada. Serving Pasadena, Glendale, Monrovia, San Marino, Sierra Madre, South Pasadena, and Altadena.
For more about Courtney Thomas Design, see here: https://www.courtneythomasdesign.com/
To learn more about this project, see here:
https://www.courtneythomasdesign.com/portfolio/functional-ranch-house-design/

THE PROBLEM
Our client had recently purchased a beautiful home on the Merrimack River with breathtaking views. Unfortunately the views did not extend to the primary bedroom which was on the front of the house. In addition, the second floor did not offer a secondary bathroom for guests or other family members.
THE SOLUTION
Relocating the primary bedroom with en suite bath to the front of the home introduced complex framing requirements, however we were able to devise a plan that met all the requirements that our client was seeking.
In addition to a riverfront primary bedroom en suite bathroom, a walk-in closet, and a new full bathroom, a small deck was built off the primary bedroom offering expansive views through the full height windows and doors.
Updates from custom stained hardwood floors, paint throughout, updated lighting and more completed every room of the floor.

Primary bathroom remodel with steel blue double vanity and tower linen cabinet, quartz countertop, petite free-standing soaking tub, custom shower with floating bench and glass doors, herringbone porcelain tile floor, v-groove wall paneling, white ceramic subway tile in shower, and a beautiful color palette of blues, taupes, creams and sparkly chrome.
Photo by Regina Mallory Photography
All Showers Bathroom Design Ideas with Blue Cabinets
1