Bathroom Design Ideas with an Integrated Sink and Blue Floor
Refine by:
Budget
Sort by:Popular Today
1 - 20 of 454 photos
Item 1 of 3
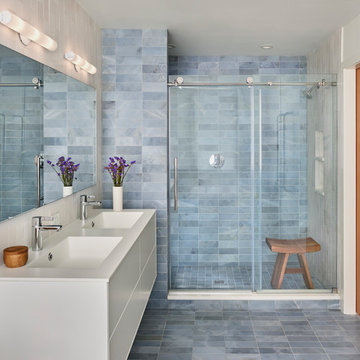
Design ideas for a contemporary 3/4 bathroom in New York with flat-panel cabinets, white cabinets, an alcove shower, blue tile, white tile, blue walls, an integrated sink, blue floor and a sliding shower screen.
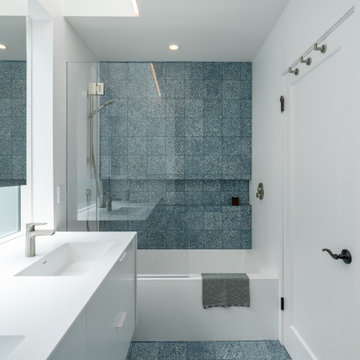
A large window of edged glass brings in diffused light without sacrificing privacy. Two tall medicine cabinets hover in front are actually hung from the header. Long skylight directly above the counter fills the room with natural light. A ribbon of shimmery blue terrazzo tiles flows from the back wall of the tub, across the floor, and up the back of the wall hung toilet on the opposite side of the room.
Bax+Towner photography
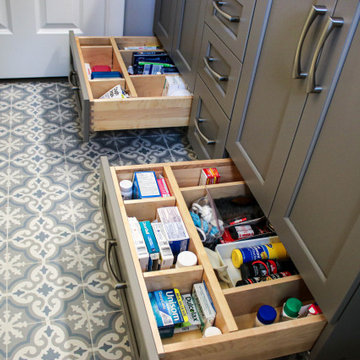
Design Craft Maple frameless Brookhill door with flat center panel in Frappe Classic paint vanity with a white solid cultured marble countertop with two Wave bowls and 4” high backsplash. Moen Eva collection includes faucets, towel bars, paper holder and vanity light. Kohler comfort height toilet and Sterling Vikrell shower unit. On the floor is 8x8 decorative Glazzio Positano Cottage tile.
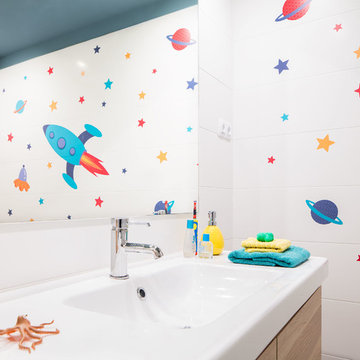
osvaldoperez
Photo of a small contemporary kids bathroom in Other with flat-panel cabinets, light wood cabinets, a two-piece toilet, white tile, ceramic tile, white walls, ceramic floors, an integrated sink, solid surface benchtops and blue floor.
Photo of a small contemporary kids bathroom in Other with flat-panel cabinets, light wood cabinets, a two-piece toilet, white tile, ceramic tile, white walls, ceramic floors, an integrated sink, solid surface benchtops and blue floor.
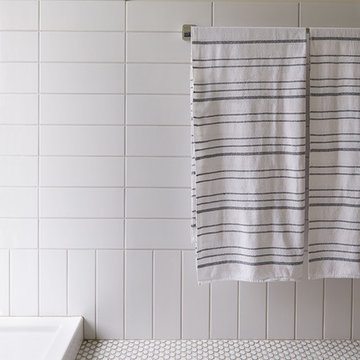
Lauren Colton
Design ideas for a small midcentury master bathroom in Seattle with flat-panel cabinets, medium wood cabinets, an alcove shower, a wall-mount toilet, white tile, ceramic tile, white walls, ceramic floors, an integrated sink, engineered quartz benchtops, blue floor and an open shower.
Design ideas for a small midcentury master bathroom in Seattle with flat-panel cabinets, medium wood cabinets, an alcove shower, a wall-mount toilet, white tile, ceramic tile, white walls, ceramic floors, an integrated sink, engineered quartz benchtops, blue floor and an open shower.
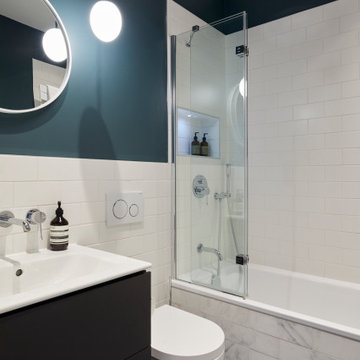
Photo of a mid-sized modern kids bathroom in London with flat-panel cabinets, brown cabinets, an alcove tub, a shower/bathtub combo, a wall-mount toilet, white tile, porcelain tile, blue walls, porcelain floors, an integrated sink, blue floor, a hinged shower door, a single vanity and a floating vanity.
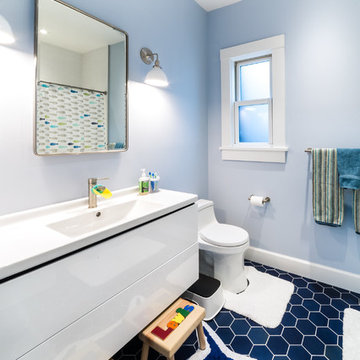
Inspiration for a mid-sized contemporary kids bathroom in San Francisco with flat-panel cabinets, white cabinets, blue walls, an integrated sink, blue floor, a one-piece toilet, porcelain floors and engineered quartz benchtops.
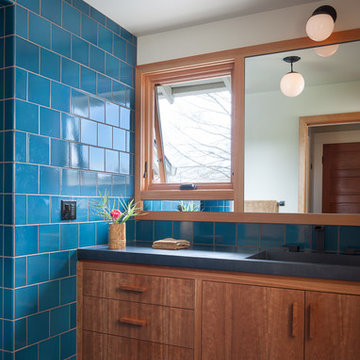
A poky upstairs layout becomes a spacious master suite, complete with a Japanese soaking tub to warm up in the long, wet months of the Pacific Northwest. The master bath now contains a central space for the vanity, a “wet room” with shower and an "ofuro" soaking tub, and a private toilet room.
Photos by Laurie Black
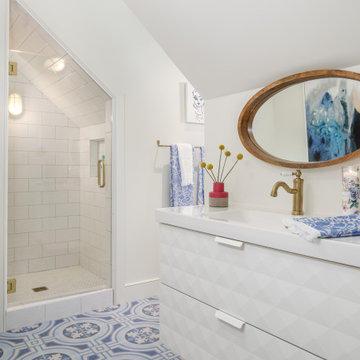
Photo of a beach style bathroom in Atlanta with flat-panel cabinets, white cabinets, an alcove shower, white tile, white walls, cement tiles, an integrated sink, blue floor, a hinged shower door and white benchtops.
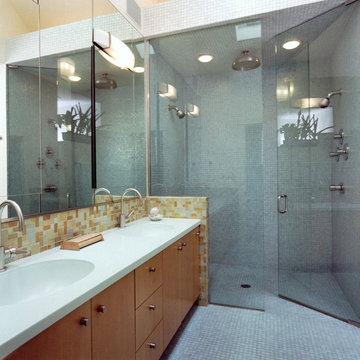
Photograph Credit: Tony Berardi and Sally Good/ Photofields
Photo of a mid-sized contemporary master bathroom in Chicago with flat-panel cabinets, medium wood cabinets, an alcove shower, beige tile, glass tile, beige walls, mosaic tile floors, an integrated sink, quartzite benchtops, blue floor, a hinged shower door, turquoise benchtops, a double vanity, a built-in vanity and vaulted.
Photo of a mid-sized contemporary master bathroom in Chicago with flat-panel cabinets, medium wood cabinets, an alcove shower, beige tile, glass tile, beige walls, mosaic tile floors, an integrated sink, quartzite benchtops, blue floor, a hinged shower door, turquoise benchtops, a double vanity, a built-in vanity and vaulted.
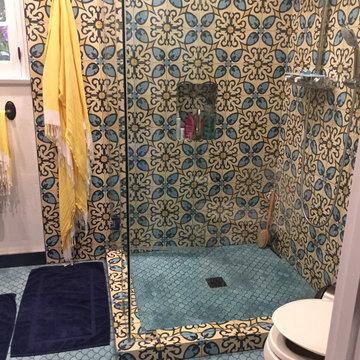
Carolyn Patterson
This is an example of a mid-sized mediterranean 3/4 bathroom in Los Angeles with furniture-like cabinets, brown cabinets, a corner shower, a one-piece toilet, blue tile, cement tile, blue walls, cement tiles, an integrated sink, tile benchtops, blue floor and a hinged shower door.
This is an example of a mid-sized mediterranean 3/4 bathroom in Los Angeles with furniture-like cabinets, brown cabinets, a corner shower, a one-piece toilet, blue tile, cement tile, blue walls, cement tiles, an integrated sink, tile benchtops, blue floor and a hinged shower door.
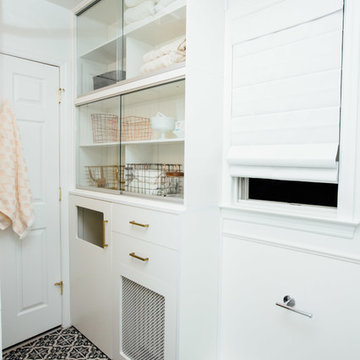
Small contemporary master bathroom in New York with glass-front cabinets, white cabinets, a drop-in tub, a shower/bathtub combo, a one-piece toilet, white tile, ceramic tile, white walls, mosaic tile floors, an integrated sink, quartzite benchtops, blue floor and a shower curtain.
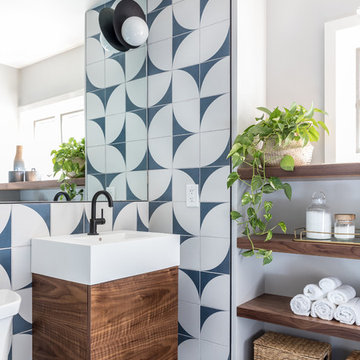
Photo of a contemporary bathroom in Sacramento with flat-panel cabinets, dark wood cabinets, blue tile, multi-coloured tile, white tile, white walls, blue floor and an integrated sink.
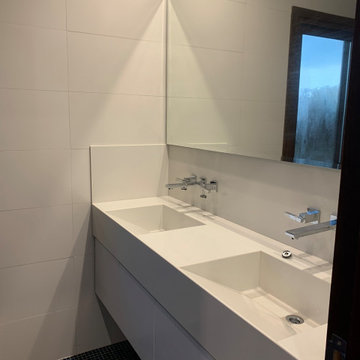
Baño niños, con revestimiento cerámico blanco, con detalle en un muro y piso de venecitas azules, muebles y artefactos blancos, mesada con bachas armadas en mismo material, Marmotech, con faldón y alzadas en mismo material,
mueble flotante, cajones, material melamina Blanca Satin
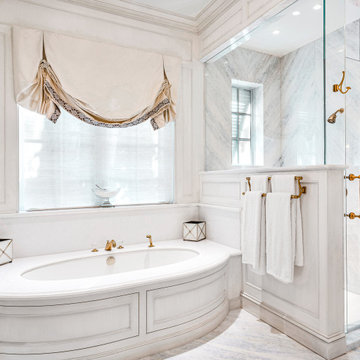
This is an example of an expansive transitional master wet room bathroom in Miami with furniture-like cabinets, grey cabinets, beige walls, ceramic floors, an integrated sink, marble benchtops, blue floor, a hinged shower door, white benchtops, a single vanity, a built-in vanity, a one-piece toilet and an undermount tub.
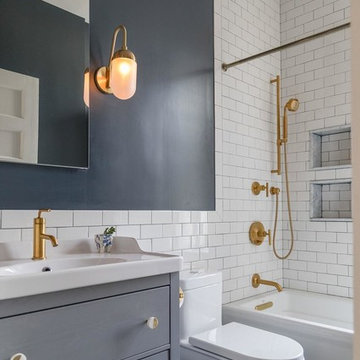
Transitional 3/4 bathroom in New York with grey cabinets, an alcove tub, a shower/bathtub combo, white tile, subway tile, grey walls, an integrated sink, blue floor and flat-panel cabinets.
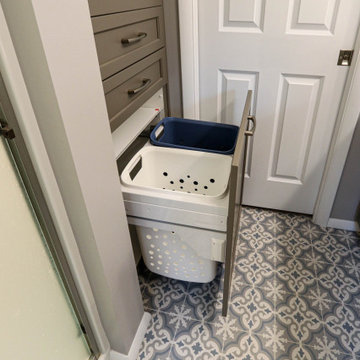
Design Craft Maple frameless Brookhill door with flat center panel in Frappe Classic paint vanity with a white solid cultured marble countertop with two Wave bowls and 4” high backsplash. Moen Eva collection includes faucets, towel bars, paper holder and vanity light. Kohler comfort height toilet and Sterling Vikrell shower unit. On the floor is 8x8 decorative Glazzio Positano Cottage tile.
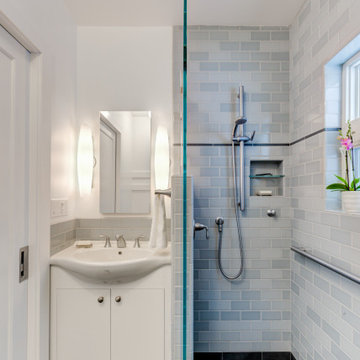
Small transitional bathroom in San Francisco with flat-panel cabinets, white cabinets, a curbless shower, a wall-mount toilet, blue tile, ceramic tile, white walls, porcelain floors, an integrated sink, solid surface benchtops, blue floor, an open shower, white benchtops, a niche, a single vanity and a built-in vanity.

Built at the turn of the century, this historic limestone’s 4,000 SF interior presented endless opportunities for a spacious and grand layout for a family of five. Modern living juxtaposes the original staircase and the exterior limestone façade. The renovation included digging out the cellar to make space for a music room and play space. The overall expansive layout includes 5 bedrooms, family room, art room and open dining/living space on the parlor floor. This design build project took 12 months to complete from start to finish.
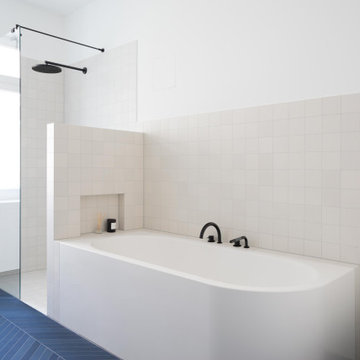
Wir haben uns gefreut, mit einem Kunden am Traumhauptbad zu arbeiten, das alle Werte eines echten MYKILOS-Designs vereint. Jeder Aspekt des Raumes wird nach Maß gefertigt, vom Waschbecken über die Wanne bis hin zur Schreinerei. Die Feinsteinzeugfliesen sind von Mutina – ein dunkelblauer Chevronboden und weiße Fliesenwände – jedes Stück wurde mit 15 gleichfarbigen Farbtönen gestaltet. Die klare Ästhetik wird durch die klassische Vola Sanitärkeramik unterstrichen, die ursprünglich von Arne Jacobsen entworfen wurde. Das Projekt bot eine wunderbare Gelegenheit, unsere Liebe zum Minimalismus und zur Moderne mit unserer Leidenschaft für echte, hochwertige Handwerkskunst zu verbinden. Weitere Projekte hier.
Bathroom Design Ideas with an Integrated Sink and Blue Floor
1