Bathroom Design Ideas with Light Hardwood Floors and Blue Floor
Refine by:
Budget
Sort by:Popular Today
1 - 20 of 22 photos
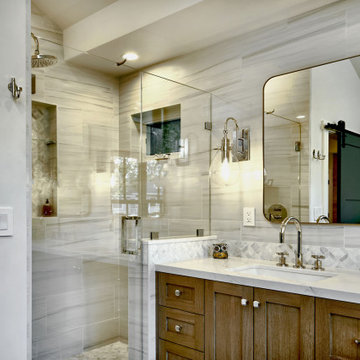
Inspiration for a mid-sized contemporary master bathroom in San Francisco with shaker cabinets, distressed cabinets, an alcove shower, a two-piece toilet, white tile, porcelain tile, white walls, light hardwood floors, an undermount sink, engineered quartz benchtops, blue floor, a hinged shower door, white benchtops, a double vanity, a floating vanity and vaulted.
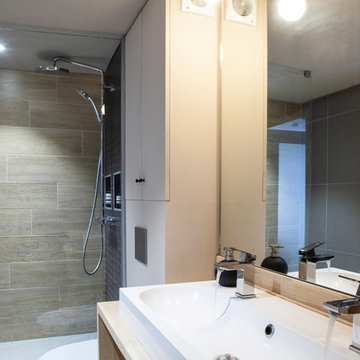
Mid-sized transitional kids bathroom in Lille with open cabinets, light wood cabinets, an undermount tub, blue tile, blue walls, light hardwood floors, a console sink, blue floor and white benchtops.
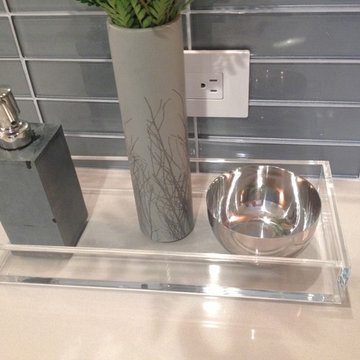
Photo of a mid-sized transitional master wet room bathroom in Other with flat-panel cabinets, distressed cabinets, a freestanding tub, blue tile, subway tile, beige walls, light hardwood floors, an undermount sink, solid surface benchtops, blue floor and a hinged shower door.
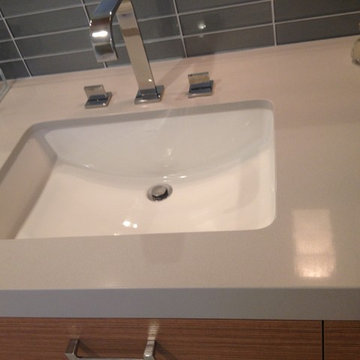
This is an example of a mid-sized transitional master wet room bathroom in Other with flat-panel cabinets, distressed cabinets, a freestanding tub, blue tile, subway tile, beige walls, light hardwood floors, an undermount sink, solid surface benchtops, blue floor and a hinged shower door.
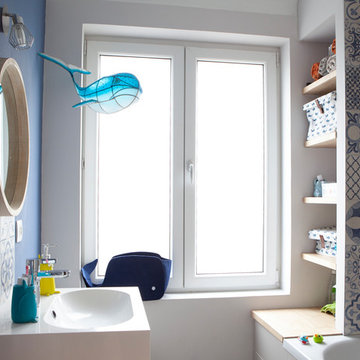
Inspiration for a mid-sized transitional kids bathroom in Lille with open cabinets, light wood cabinets, an undermount tub, blue tile, blue walls, light hardwood floors, a console sink, blue floor and white benchtops.
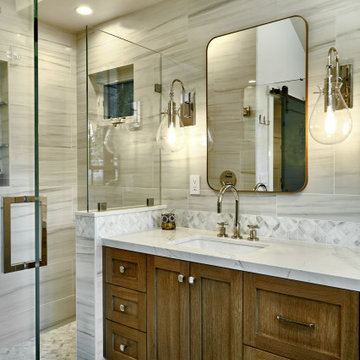
This is an example of a mid-sized contemporary master bathroom in San Francisco with shaker cabinets, distressed cabinets, an alcove shower, a two-piece toilet, white tile, porcelain tile, white walls, light hardwood floors, an undermount sink, engineered quartz benchtops, blue floor, a hinged shower door, white benchtops, a double vanity, a floating vanity and vaulted.
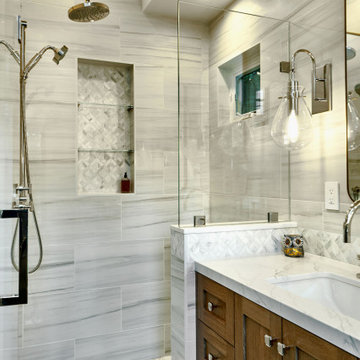
Photo of a mid-sized contemporary master bathroom in San Francisco with shaker cabinets, distressed cabinets, an alcove shower, a two-piece toilet, white tile, porcelain tile, white walls, light hardwood floors, an undermount sink, engineered quartz benchtops, blue floor, a hinged shower door, white benchtops, a double vanity, a floating vanity and vaulted.
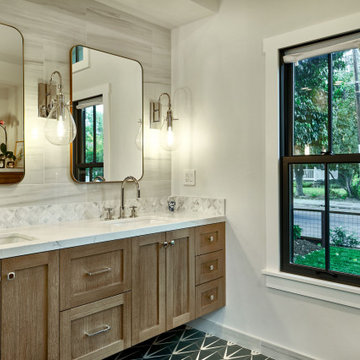
This is an example of a mid-sized contemporary master bathroom in San Francisco with shaker cabinets, distressed cabinets, an alcove shower, a two-piece toilet, white tile, porcelain tile, white walls, light hardwood floors, an undermount sink, engineered quartz benchtops, blue floor, a hinged shower door, white benchtops, a double vanity, a floating vanity and vaulted.
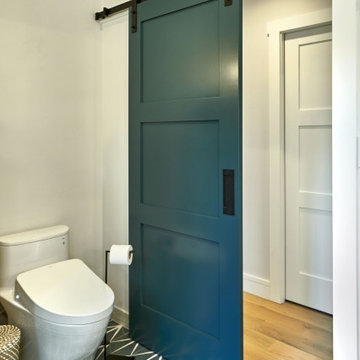
Design ideas for a mid-sized contemporary master bathroom in San Francisco with shaker cabinets, distressed cabinets, an alcove shower, a two-piece toilet, white tile, porcelain tile, white walls, light hardwood floors, an undermount sink, engineered quartz benchtops, blue floor, a hinged shower door, white benchtops, a double vanity, a floating vanity and vaulted.
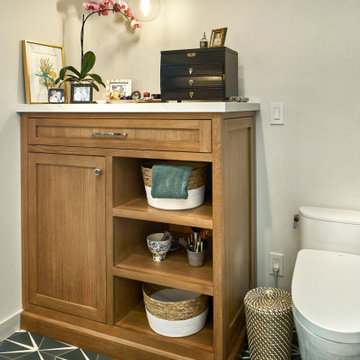
Design ideas for a mid-sized contemporary master bathroom in San Francisco with shaker cabinets, distressed cabinets, an alcove shower, a two-piece toilet, white tile, porcelain tile, white walls, light hardwood floors, an undermount sink, engineered quartz benchtops, blue floor, a hinged shower door, white benchtops, a double vanity, a floating vanity and vaulted.
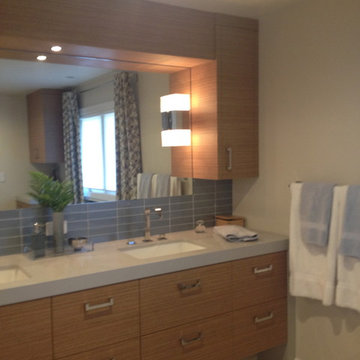
Mid-sized transitional master wet room bathroom in Other with flat-panel cabinets, distressed cabinets, a freestanding tub, blue tile, subway tile, beige walls, light hardwood floors, an undermount sink, solid surface benchtops, blue floor and a hinged shower door.
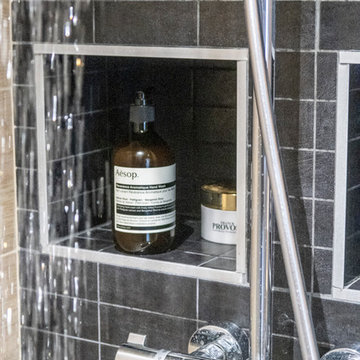
Inspiration for a mid-sized transitional kids bathroom in Lille with open cabinets, light wood cabinets, an undermount tub, blue tile, blue walls, light hardwood floors, a console sink, blue floor and white benchtops.
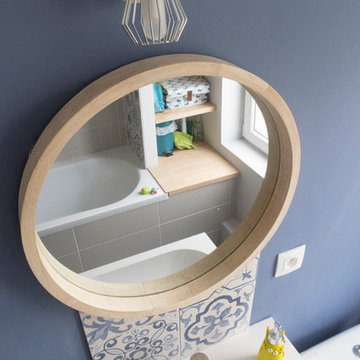
Inspiration for a mid-sized transitional kids bathroom in Lille with open cabinets, light wood cabinets, an undermount tub, blue tile, blue walls, light hardwood floors, a console sink, blue floor and white benchtops.
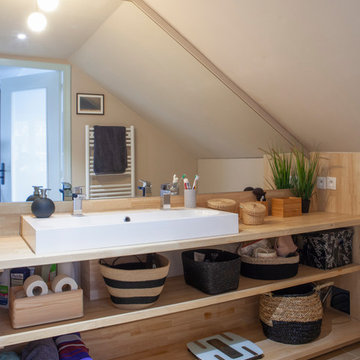
This is an example of a mid-sized transitional kids bathroom in Lille with open cabinets, light wood cabinets, an undermount tub, blue tile, blue walls, light hardwood floors, a console sink, blue floor and white benchtops.
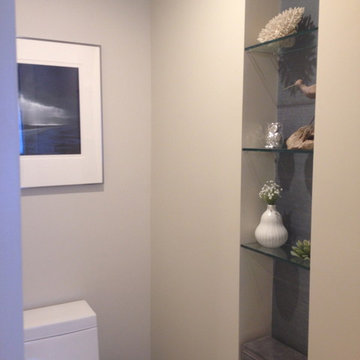
This is an example of a mid-sized transitional master wet room bathroom in Other with flat-panel cabinets, distressed cabinets, a freestanding tub, blue tile, subway tile, beige walls, light hardwood floors, an undermount sink, solid surface benchtops, blue floor and a hinged shower door.
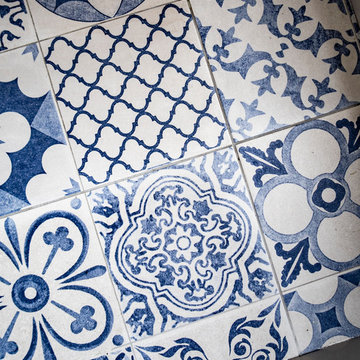
This is an example of a mid-sized transitional kids bathroom in Lille with open cabinets, light wood cabinets, an undermount tub, blue tile, blue walls, light hardwood floors, a console sink, blue floor and white benchtops.
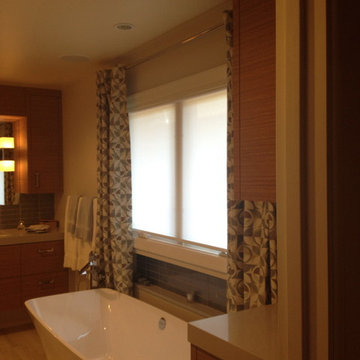
Mid-sized transitional master wet room bathroom in Other with flat-panel cabinets, distressed cabinets, a freestanding tub, blue tile, subway tile, beige walls, light hardwood floors, an undermount sink, solid surface benchtops, blue floor and a hinged shower door.
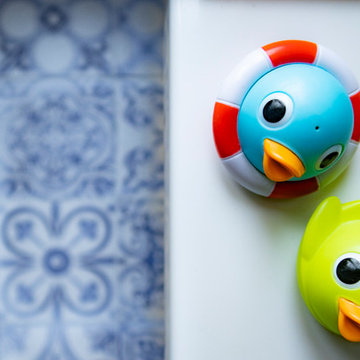
Design ideas for a mid-sized transitional kids bathroom in Lille with open cabinets, light wood cabinets, an undermount tub, blue tile, blue walls, light hardwood floors, a console sink, blue floor and white benchtops.
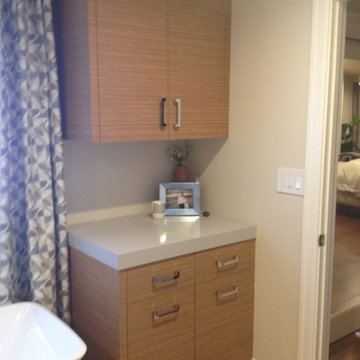
Inspiration for a mid-sized transitional master wet room bathroom in Other with flat-panel cabinets, distressed cabinets, a freestanding tub, blue tile, subway tile, beige walls, light hardwood floors, an undermount sink, solid surface benchtops, blue floor and a hinged shower door.
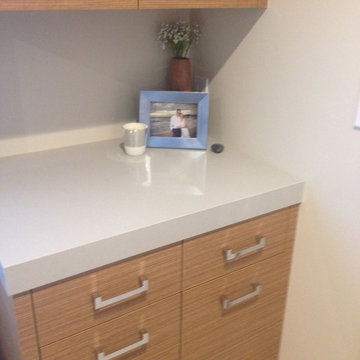
Inspiration for a mid-sized transitional master wet room bathroom in Other with flat-panel cabinets, distressed cabinets, a freestanding tub, blue tile, subway tile, beige walls, light hardwood floors, an undermount sink, solid surface benchtops, blue floor and a hinged shower door.
Bathroom Design Ideas with Light Hardwood Floors and Blue Floor
1