Bathroom Design Ideas with Slate Floors and Blue Floor
Refine by:
Budget
Sort by:Popular Today
1 - 20 of 36 photos

Pool bath with a reclaimed trough sink, fun blue patterned wall tile. Mirror and lighting by Casey Howard Designs.
This is an example of a small country 3/4 bathroom in San Francisco with blue tile, cement tile, blue walls, slate floors, a trough sink, blue floor, a single vanity and a floating vanity.
This is an example of a small country 3/4 bathroom in San Francisco with blue tile, cement tile, blue walls, slate floors, a trough sink, blue floor, a single vanity and a floating vanity.
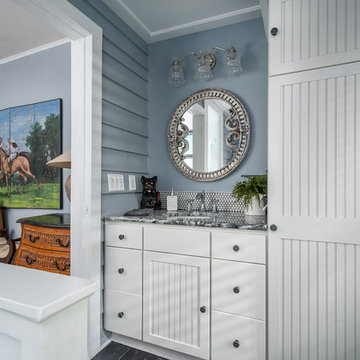
Design ideas for a mid-sized beach style master bathroom in Orlando with furniture-like cabinets, white cabinets, a claw-foot tub, white tile, mosaic tile, blue walls, slate floors, an undermount sink, granite benchtops and blue floor.
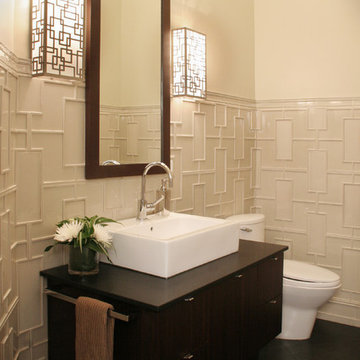
A basic powder room gets a dose of wow factor with the addition of some key components. Prior to the remodel, the bottom half of the room felt out of proportion due to the narrow space, angular juts of the walls and the seemingly overbearing 11' ceiling. A much needed scale to balance the height of the room was established with an oversized Walker Zanger tile that acknowledged the rooms geometry. The custom vanity was kept off the floor and floated to give the bath a more spacious feel. Boyd Cinese sconces flank the custom wenge framed mirror. The LaCava vessel adds height to the vanity and perfectly compliments the boxier feel of the room. The overhead light by Stonegate showcases a wood base with a linen shade and acknowledges the volume in the room which now becomes a showcase component. Photo by Pete Maric.
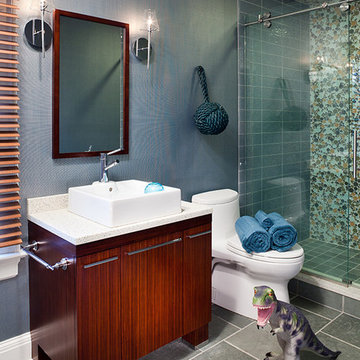
a bathroom a boy can grow into....looks good no matter his age. slate blue tile floor leads to a pattern play in shower tile. shower floor is square slate tile, side shower wall is glass subway tile and back feature wall is a whimsical round glass mosaic tile. frameless shower glass doors slide on a barn style modern nickel track. freestanding zebra wood furniture style bath vanity is finished on top with recycled glass counter top and square modern white vessel sink.
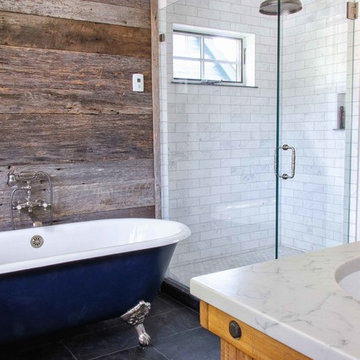
photo credits Mary Beth Jarrosak
Mid-sized country master bathroom in Other with furniture-like cabinets, blue cabinets, a claw-foot tub, a corner shower, a one-piece toilet, slate floors, marble benchtops, blue floor, a hinged shower door and white benchtops.
Mid-sized country master bathroom in Other with furniture-like cabinets, blue cabinets, a claw-foot tub, a corner shower, a one-piece toilet, slate floors, marble benchtops, blue floor, a hinged shower door and white benchtops.
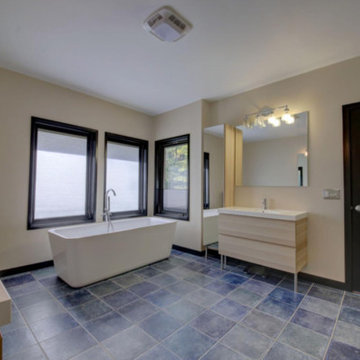
Design ideas for a mid-sized contemporary master bathroom in Other with flat-panel cabinets, light wood cabinets, a freestanding tub, an alcove shower, beige tile, porcelain tile, beige walls, slate floors, an integrated sink, solid surface benchtops, blue floor, an open shower and white benchtops.
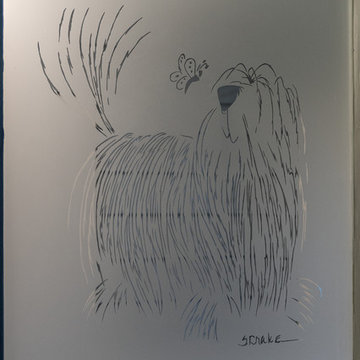
Photo of a mid-sized beach style master bathroom in Orlando with furniture-like cabinets, white cabinets, a claw-foot tub, white tile, mosaic tile, blue walls, slate floors, an undermount sink, granite benchtops and blue floor.
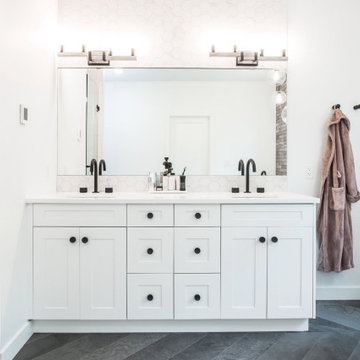
Builder - Legacy Homes.
Photography - Martine Martell Photography.
Design ideas for a large country master bathroom in Edmonton with shaker cabinets, white cabinets, a freestanding tub, a curbless shower, a one-piece toilet, white tile, ceramic tile, white walls, slate floors, an undermount sink, engineered quartz benchtops, blue floor, a hinged shower door and white benchtops.
Design ideas for a large country master bathroom in Edmonton with shaker cabinets, white cabinets, a freestanding tub, a curbless shower, a one-piece toilet, white tile, ceramic tile, white walls, slate floors, an undermount sink, engineered quartz benchtops, blue floor, a hinged shower door and white benchtops.
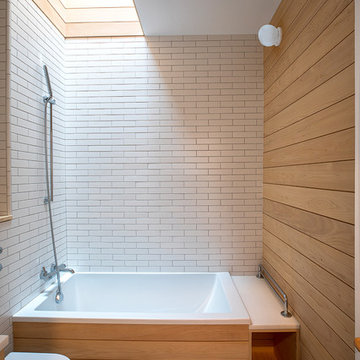
Ararat Agayan
Inspiration for a large contemporary kids wet room bathroom in New York with furniture-like cabinets, light wood cabinets, a one-piece toilet, white tile, subway tile, beige walls, slate floors, a wall-mount sink, engineered quartz benchtops, blue floor, a hinged shower door and white benchtops.
Inspiration for a large contemporary kids wet room bathroom in New York with furniture-like cabinets, light wood cabinets, a one-piece toilet, white tile, subway tile, beige walls, slate floors, a wall-mount sink, engineered quartz benchtops, blue floor, a hinged shower door and white benchtops.
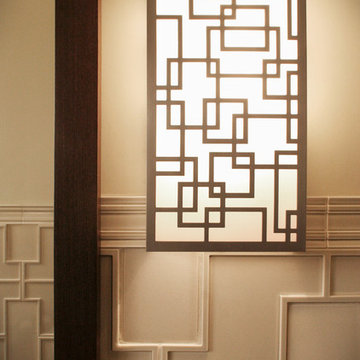
A basic powder room gets a dose of wow factor with the addition of some key components. Prior to the remodel, the bottom half of the room felt out of proportion due to the narrow space, angular juts of the walls and the seemingly overbearing 11' ceiling. A much needed scale to balance the height of the room was established with an oversized Walker Zanger tile that acknowledged the rooms geometry. The custom vanity was kept off the floor and floated to give the bath a more spacious feel. Boyd Cinese sconces flank the custom wenge framed mirror. The LaCava vessel adds height to the vanity and perfectly compliments the boxier feel of the room. The overhead light by Stonegate showcases a wood base with a linen shade and acknowledges the volume in the room which now becomes a showcase component. Photo by Pete Maric.
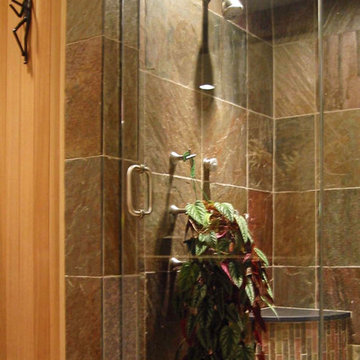
sauna / builder - cmd corp
Photo of a large traditional bathroom in Boston with beige tile, a hinged shower door, an alcove shower, slate, slate floors, with a sauna and blue floor.
Photo of a large traditional bathroom in Boston with beige tile, a hinged shower door, an alcove shower, slate, slate floors, with a sauna and blue floor.
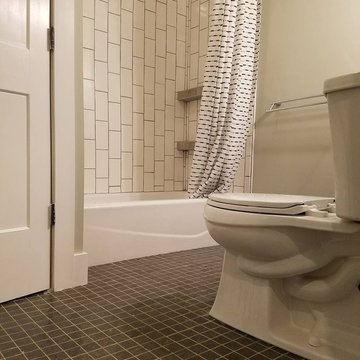
Inspiration for a small transitional master bathroom in Philadelphia with shaker cabinets, dark wood cabinets, a drop-in tub, a shower/bathtub combo, a two-piece toilet, white tile, subway tile, grey walls, slate floors, an integrated sink, solid surface benchtops, blue floor and a shower curtain.
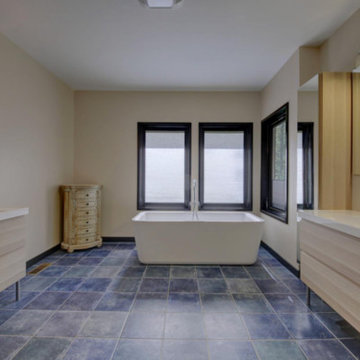
Inspiration for a mid-sized contemporary master bathroom in Other with flat-panel cabinets, light wood cabinets, a freestanding tub, an alcove shower, beige tile, porcelain tile, beige walls, slate floors, an integrated sink, solid surface benchtops, blue floor, an open shower and white benchtops.
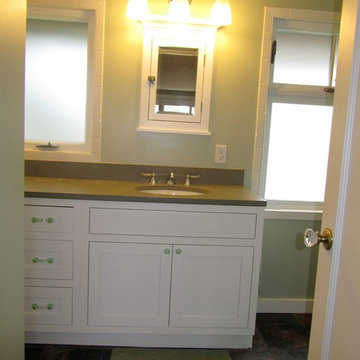
Modern master bathroom in Boise with shaker cabinets, white cabinets, an open shower, a two-piece toilet, green tile, porcelain tile, green walls, slate floors, an undermount sink, engineered quartz benchtops, blue floor, an open shower and brown benchtops.
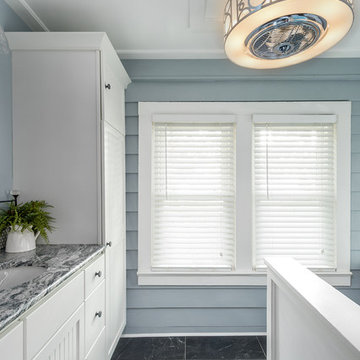
Photo of a mid-sized beach style master bathroom in Orlando with furniture-like cabinets, white cabinets, a claw-foot tub, white tile, mosaic tile, blue walls, slate floors, an undermount sink, granite benchtops and blue floor.
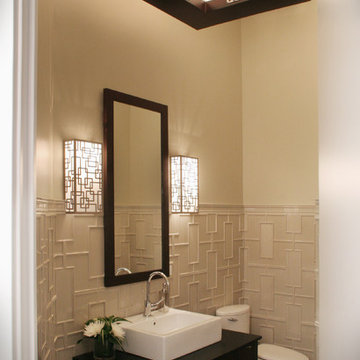
A basic powder room gets a dose of wow factor with the addition of some key components. Prior to the remodel, the bottom half of the room felt out of proportion due to the narrow space, angular juts of the walls and the seemingly overbearing 11' ceiling. A much needed scale to balance the height of the room was established with an oversized Walker Zanger tile that acknowledged the rooms geometry. The custom vanity was kept off the floor and floated to give the bath a more spacious feel. Boyd Cinese sconces flank the custom wenge framed mirror. The LaCava vessel adds height to the vanity and perfectly compliments the boxier feel of the room. The overhead light by Stonegate showcases a wood base with a linen shade and acknowledges the volume in the room which now becomes a showcase component. Photo by Pete Maric.
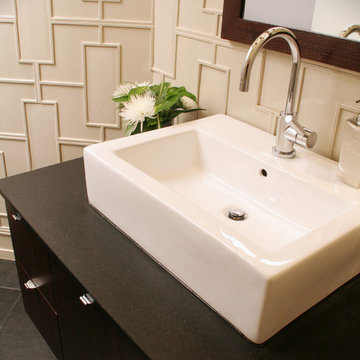
A basic powder room gets a dose of wow factor with the addition of some key components. Prior to the remodel, the bottom half of the room felt out of proportion due to the narrow space, angular juts of the walls and the seemingly overbearing 11' ceiling. A much needed scale to balance the height of the room was established with an oversized Walker Zanger tile that acknowledged the rooms geometry. The custom vanity was kept off the floor and floated to give the bath a more spacious feel. Boyd Cinese sconces flank the custom wenge framed mirror. The LaCava vessel adds height to the vanity and perfectly compliments the boxier feel of the room. The overhead light by Stonegate showcases a wood base with a linen shade and acknowledges the volume in the room which now becomes a showcase component. Photo by Pete Maric.
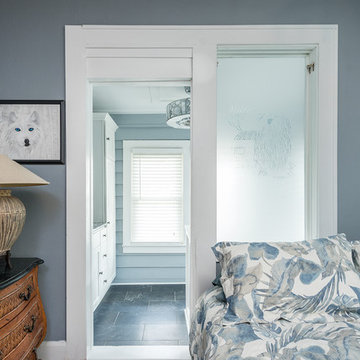
Mid-sized beach style master bathroom in Orlando with furniture-like cabinets, white cabinets, a claw-foot tub, white tile, mosaic tile, blue walls, slate floors, an undermount sink, granite benchtops and blue floor.
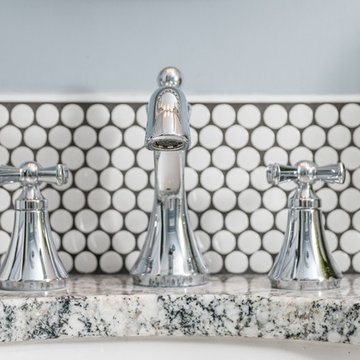
Photo of a mid-sized beach style master bathroom in Orlando with furniture-like cabinets, white cabinets, a claw-foot tub, white tile, mosaic tile, blue walls, slate floors, an undermount sink, granite benchtops and blue floor.
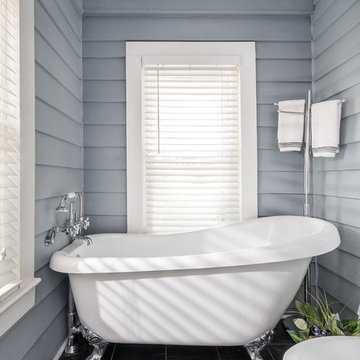
Mid-sized beach style master bathroom in Orlando with furniture-like cabinets, white cabinets, a claw-foot tub, white tile, mosaic tile, blue walls, slate floors, an undermount sink, granite benchtops and blue floor.
Bathroom Design Ideas with Slate Floors and Blue Floor
1