Bathroom Design Ideas with Blue Floor
Refine by:
Budget
Sort by:Popular Today
121 - 140 of 5,361 photos
Item 1 of 2
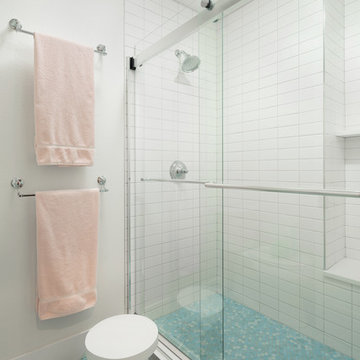
Country kids bathroom in Denver with shaker cabinets, grey cabinets, an alcove tub, a shower/bathtub combo, ceramic tile, white walls, mosaic tile floors, an undermount sink, engineered quartz benchtops, blue floor, a hinged shower door and white benchtops.
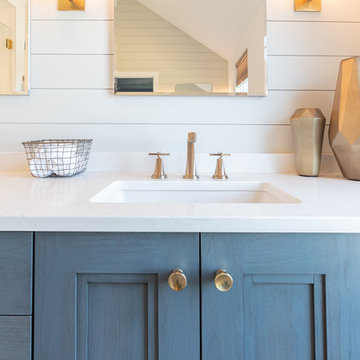
In this project, Glenbrook Cabinetry helped to create a modern farmhouse-inspired master bathroom. First, we designed a walnut double vanity, stained with Night Forest to allow the warmth of the grain to show through. Next on the opposing wall, we designed a make-up vanity to expanded storage and counter space. We additionally crafted a complimenting linen closet in the private toilet room with custom cut-outs. Each built-in piece uses brass hardware to bring warmth and a bit of contrast to the cool tones of the cabinetry and flooring. The finishing touch is the custom shiplap wall coverings, which add a slightly rustic touch to the room.
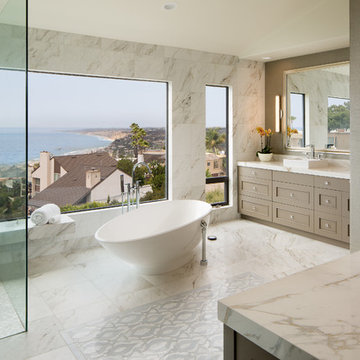
While the bathroom has plenty of space, the clients wanted to update they style to better suit their tastes and capture the ocean and sky views. We removed a water closet from the outside wall that obstructed views (far end) also allowing the vanity mirrors to reflect the spectacular view. Adding a curbless shower will allow for aging in place. Flooring: Mother-of-pearl shower floor and light blue, laser cut marble inlay in the center of the floor.
Margaret Dean- Design Studio West
James Brady Photography
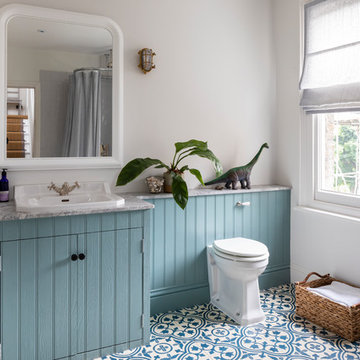
Chris Snook
Traditional kids bathroom in London with granite benchtops, blue cabinets, a one-piece toilet, white walls, mosaic tile floors, a drop-in sink, blue floor, grey benchtops and flat-panel cabinets.
Traditional kids bathroom in London with granite benchtops, blue cabinets, a one-piece toilet, white walls, mosaic tile floors, a drop-in sink, blue floor, grey benchtops and flat-panel cabinets.
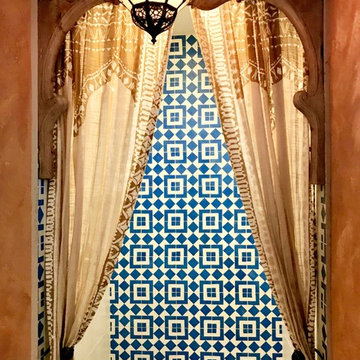
The arch around shower entry is an antique hand carved Moroccan wood. The shower and floor is blue and white Moroccan tile and a Moroccan hanging fixture.
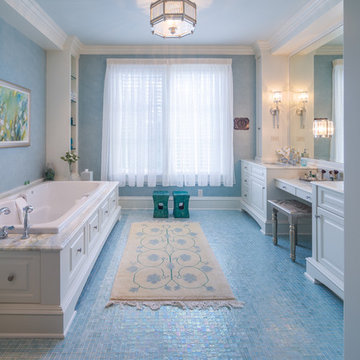
Drew Steven Photography
http://www.drewsteven.com
Design ideas for a traditional bathroom in Minneapolis with an undermount sink, raised-panel cabinets, white cabinets, a drop-in tub, blue walls, mosaic tile floors and blue floor.
Design ideas for a traditional bathroom in Minneapolis with an undermount sink, raised-panel cabinets, white cabinets, a drop-in tub, blue walls, mosaic tile floors and blue floor.
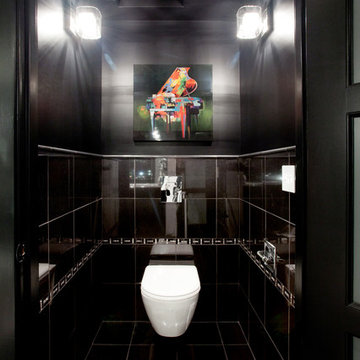
Design ideas for a contemporary bathroom in Seattle with a wall-mount toilet, black walls, ceramic floors and blue floor.
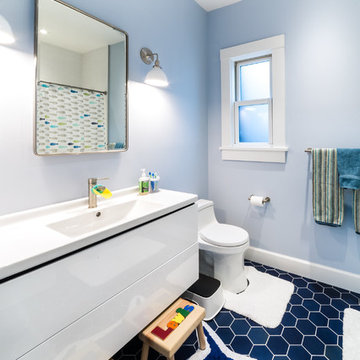
Inspiration for a mid-sized contemporary kids bathroom in San Francisco with flat-panel cabinets, white cabinets, blue walls, an integrated sink, blue floor, a one-piece toilet, porcelain floors and engineered quartz benchtops.
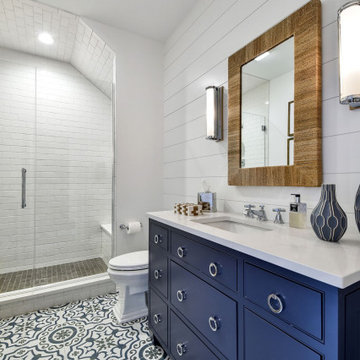
This is an example of a mid-sized transitional bathroom in Chicago with beaded inset cabinets, blue cabinets, an alcove shower, a one-piece toilet, white tile, ceramic tile, white walls, cement tiles, an undermount sink, engineered quartz benchtops, blue floor, a hinged shower door, white benchtops, a shower seat, a single vanity, a built-in vanity and planked wall panelling.
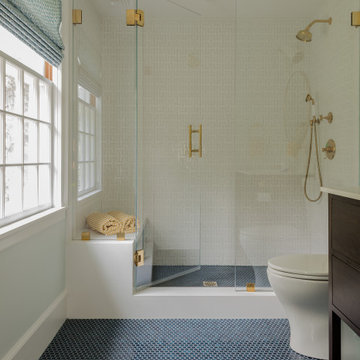
Summary of Scope: gut renovation/reconfiguration of kitchen, coffee bar, mudroom, powder room, 2 kids baths, guest bath, master bath and dressing room, kids study and playroom, study/office, laundry room, restoration of windows, adding wallpapers and window treatments
Background/description: The house was built in 1908, my clients are only the 3rd owners of the house. The prior owner lived there from 1940s until she died at age of 98! The old home had loads of character and charm but was in pretty bad condition and desperately needed updates. The clients purchased the home a few years ago and did some work before they moved in (roof, HVAC, electrical) but decided to live in the house for a 6 months or so before embarking on the next renovation phase. I had worked with the clients previously on the wife's office space and a few projects in a previous home including the nursery design for their first child so they reached out when they were ready to start thinking about the interior renovations. The goal was to respect and enhance the historic architecture of the home but make the spaces more functional for this couple with two small kids. Clients were open to color and some more bold/unexpected design choices. The design style is updated traditional with some eclectic elements. An early design decision was to incorporate a dark colored french range which would be the focal point of the kitchen and to do dark high gloss lacquered cabinets in the adjacent coffee bar, and we ultimately went with dark green.
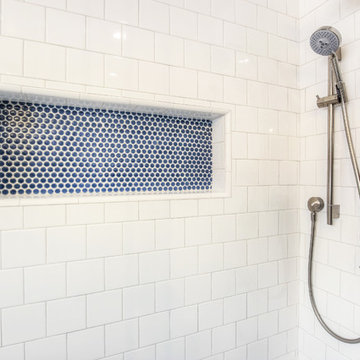
The remodeled bathroom features a beautiful custom vanity with an apron sink, patterned wall paper, white square ceramic tiles backsplash, penny round tile floors with a matching shampoo niche, shower tub combination with custom frameless shower enclosure and Wayfair mirror and light fixtures.
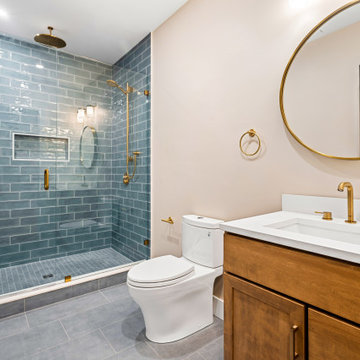
Feeling Blue-tiful Today. 12x24 Linen Blue with a 4x12 Cermaic blue wall tile
This is an example of a mid-sized 3/4 bathroom in Boston with recessed-panel cabinets, brown cabinets, an open shower, a one-piece toilet, blue tile, ceramic tile, blue walls, porcelain floors, an undermount sink, blue floor, a hinged shower door, white benchtops, a niche, a single vanity and a built-in vanity.
This is an example of a mid-sized 3/4 bathroom in Boston with recessed-panel cabinets, brown cabinets, an open shower, a one-piece toilet, blue tile, ceramic tile, blue walls, porcelain floors, an undermount sink, blue floor, a hinged shower door, white benchtops, a niche, a single vanity and a built-in vanity.
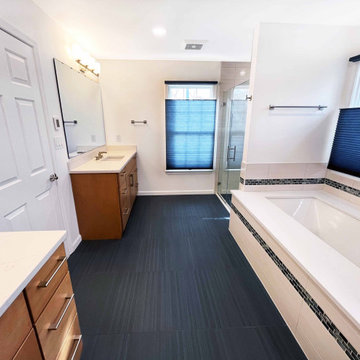
Our client chose clean lines, pops of color and warm tone cabinetry to create this stunning modern master bathroom in Pennington, NJ. Linear large format porcelain floor tiles in midnight blue compliment the blue 1"x2" glass mosaic accent tiles throughout, creating a dramatic pop of color against the neutral pale grays and whites. Maple wood honey finish vanities with eternal suede quartz countertops bring in the warmth. Brushed nickel hardware throughout.
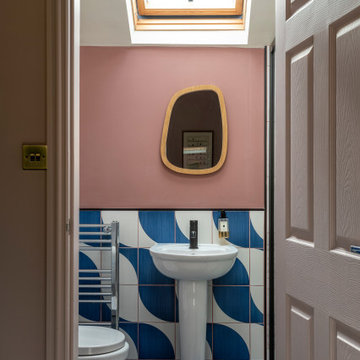
Design ideas for a contemporary bathroom in Other with blue tile, ceramic tile, pink walls, ceramic floors and blue floor.
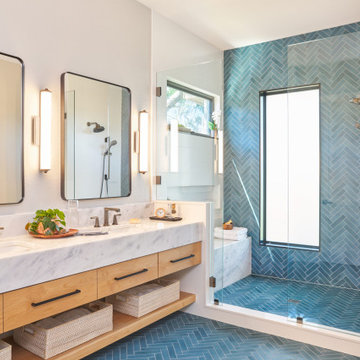
CG & S Design-Build, Austin, Texas, 2022 Regional CotY Award Winner, Residential Bath $50,001 to $75,000
Large contemporary bathroom in Austin with flat-panel cabinets, light wood cabinets, an alcove shower, blue tile, grey walls, an undermount sink, marble benchtops, blue floor, a hinged shower door, white benchtops, a shower seat, a double vanity and a floating vanity.
Large contemporary bathroom in Austin with flat-panel cabinets, light wood cabinets, an alcove shower, blue tile, grey walls, an undermount sink, marble benchtops, blue floor, a hinged shower door, white benchtops, a shower seat, a double vanity and a floating vanity.
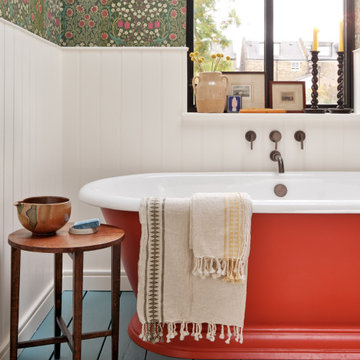
copyright Ben Quinton
Design ideas for a mid-sized transitional kids bathroom in London with flat-panel cabinets, a freestanding tub, a wall-mount toilet, multi-coloured walls, painted wood floors, a pedestal sink, blue floor, a niche, a single vanity, a freestanding vanity and wallpaper.
Design ideas for a mid-sized transitional kids bathroom in London with flat-panel cabinets, a freestanding tub, a wall-mount toilet, multi-coloured walls, painted wood floors, a pedestal sink, blue floor, a niche, a single vanity, a freestanding vanity and wallpaper.
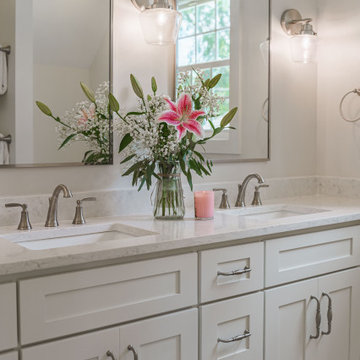
Bathroom suite for guest suite above the garage
Inspiration for a mid-sized transitional master bathroom in Other with shaker cabinets, white cabinets, an alcove shower, a one-piece toilet, beige walls, ceramic floors, an undermount sink, quartzite benchtops, blue floor, a sliding shower screen, white benchtops, a double vanity and a built-in vanity.
Inspiration for a mid-sized transitional master bathroom in Other with shaker cabinets, white cabinets, an alcove shower, a one-piece toilet, beige walls, ceramic floors, an undermount sink, quartzite benchtops, blue floor, a sliding shower screen, white benchtops, a double vanity and a built-in vanity.
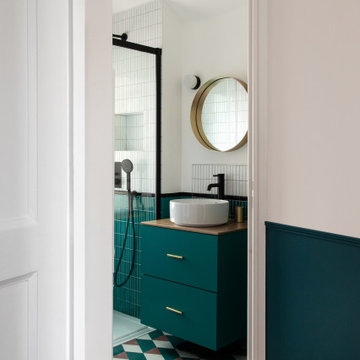
Rénovation et aménagement d'une salle d'eau
Design ideas for a small modern 3/4 bathroom in Paris with flat-panel cabinets, blue cabinets, a curbless shower, white tile, ceramic tile, white walls, cement tiles, a vessel sink, wood benchtops, blue floor, a sliding shower screen and beige benchtops.
Design ideas for a small modern 3/4 bathroom in Paris with flat-panel cabinets, blue cabinets, a curbless shower, white tile, ceramic tile, white walls, cement tiles, a vessel sink, wood benchtops, blue floor, a sliding shower screen and beige benchtops.
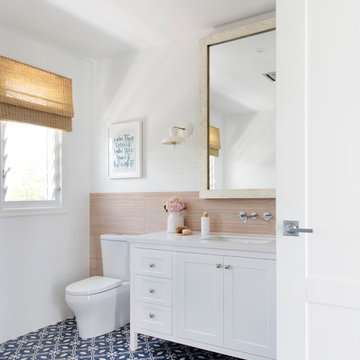
Donna Guyler Design
Photo of a large beach style bathroom in Gold Coast - Tweed with white cabinets, white walls, an undermount sink, blue floor, white benchtops, shaker cabinets, a freestanding tub, a corner shower, a wall-mount toilet, gray tile, porcelain tile, cement tiles, engineered quartz benchtops and a hinged shower door.
Photo of a large beach style bathroom in Gold Coast - Tweed with white cabinets, white walls, an undermount sink, blue floor, white benchtops, shaker cabinets, a freestanding tub, a corner shower, a wall-mount toilet, gray tile, porcelain tile, cement tiles, engineered quartz benchtops and a hinged shower door.
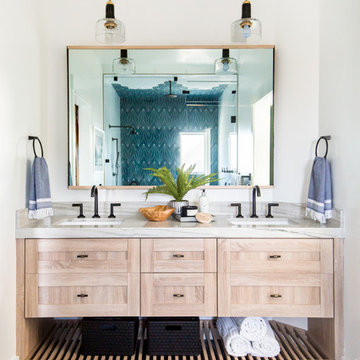
This is an example of a contemporary bathroom in Salt Lake City with shaker cabinets, light wood cabinets, an alcove shower, blue tile, white tile, white walls, an undermount sink, blue floor, a hinged shower door and beige benchtops.
Bathroom Design Ideas with Blue Floor
7