Bathroom Design Ideas with Blue Tile and Cement Tiles
Refine by:
Budget
Sort by:Popular Today
1 - 20 of 497 photos
Item 1 of 3
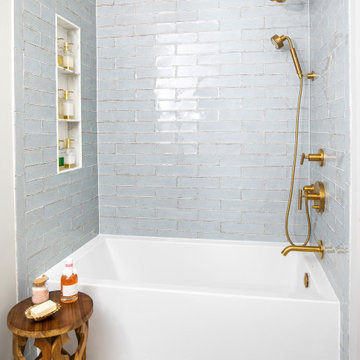
Design ideas for a mid-sized transitional kids bathroom in Dallas with shaker cabinets, white cabinets, an alcove tub, a shower/bathtub combo, a two-piece toilet, blue tile, ceramic tile, grey walls, cement tiles, an undermount sink, engineered quartz benchtops, multi-coloured floor, a shower curtain, white benchtops, a niche, a single vanity and a built-in vanity.

This is an example of a mid-sized transitional bathroom in Austin with blue cabinets, an open shower, a two-piece toilet, blue tile, white walls, cement tiles, a wall-mount sink, concrete benchtops, blue floor, an open shower, blue benchtops, a single vanity and a floating vanity.

The homeowners wanted a large bathroom that would transport them a world away and give them a spa experience at home. Two vanities, a water closet and a wet room steam shower are tailored to the cosmopolitan couple who lives there.
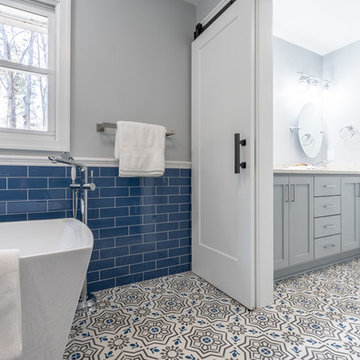
Design ideas for a mid-sized mediterranean master bathroom in Atlanta with shaker cabinets, grey cabinets, a freestanding tub, a corner shower, a two-piece toilet, blue tile, porcelain tile, grey walls, cement tiles, an undermount sink, engineered quartz benchtops and a hinged shower door.
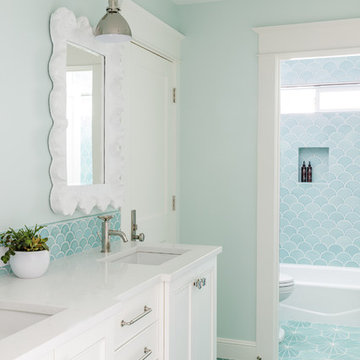
Lincoln Barbour
Inspiration for a mid-sized transitional kids bathroom in Portland with white cabinets, an alcove tub, a shower/bathtub combo, green tile, blue tile, ceramic tile, green walls, cement tiles, an undermount sink, engineered quartz benchtops, turquoise floor, a shower curtain and recessed-panel cabinets.
Inspiration for a mid-sized transitional kids bathroom in Portland with white cabinets, an alcove tub, a shower/bathtub combo, green tile, blue tile, ceramic tile, green walls, cement tiles, an undermount sink, engineered quartz benchtops, turquoise floor, a shower curtain and recessed-panel cabinets.

We plastered the walls and ceilings throughout this expansive Hill Country home for Baxter Design Group. The plastering and the custom stained beams and woodwork throughout give this home an authentic Old World vibe.
Guest Bathroom featuring blue and white tile and plaster walls.
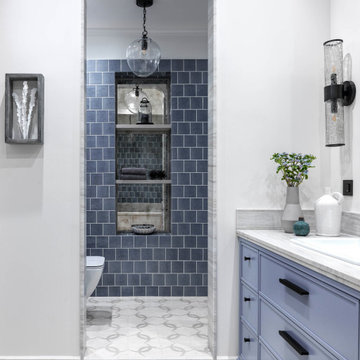
This is an example of a mid-sized contemporary master wet room bathroom in Moscow with recessed-panel cabinets, blue cabinets, an alcove tub, a wall-mount toilet, blue tile, subway tile, white walls, cement tiles, a drop-in sink, marble benchtops, white floor, a hinged shower door and grey benchtops.
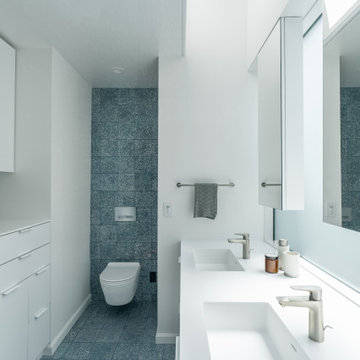
A large window of edged glass brings in diffused light without sacrificing privacy. Two tall medicine cabinets hover in front are actually hung from the header. Long skylight directly above the counter fills the room with natural light. A wide ribbon of shimmery blue terrazzo tiles flows from the back wall of the tub, across the floor, and up the back of the wall hung toilet on the opposite side of the room.
Bax+Towner photography
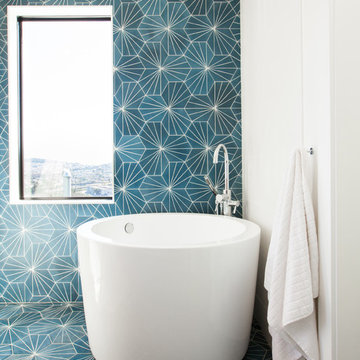
photo by Melissa Kaseman
Photo of a mid-sized modern master bathroom in San Francisco with flat-panel cabinets, medium wood cabinets, a japanese tub, a curbless shower, a wall-mount toilet, blue tile, cement tile, white walls, cement tiles, an undermount sink and engineered quartz benchtops.
Photo of a mid-sized modern master bathroom in San Francisco with flat-panel cabinets, medium wood cabinets, a japanese tub, a curbless shower, a wall-mount toilet, blue tile, cement tile, white walls, cement tiles, an undermount sink and engineered quartz benchtops.
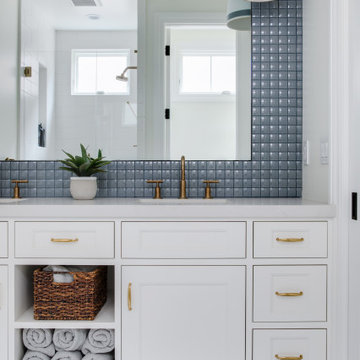
Photo of a beach style bathroom in Orange County with blue tile, cement tiles and blue floor.
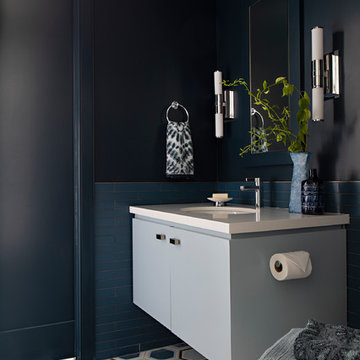
Kathryn Millet
This is an example of a small contemporary 3/4 bathroom in Los Angeles with flat-panel cabinets, blue cabinets, blue tile, glass tile, cement tiles, an undermount sink, engineered quartz benchtops, white benchtops, black walls and multi-coloured floor.
This is an example of a small contemporary 3/4 bathroom in Los Angeles with flat-panel cabinets, blue cabinets, blue tile, glass tile, cement tiles, an undermount sink, engineered quartz benchtops, white benchtops, black walls and multi-coloured floor.
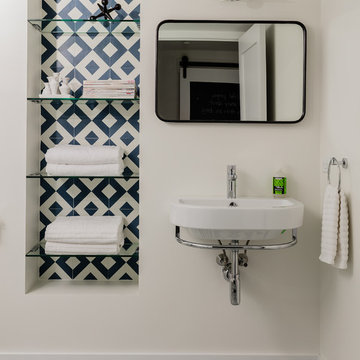
Michael J Lee
Inspiration for a small modern 3/4 bathroom in New York with an alcove shower, a one-piece toilet, blue tile, cement tile, white walls, cement tiles, a wall-mount sink, blue floor and a hinged shower door.
Inspiration for a small modern 3/4 bathroom in New York with an alcove shower, a one-piece toilet, blue tile, cement tile, white walls, cement tiles, a wall-mount sink, blue floor and a hinged shower door.
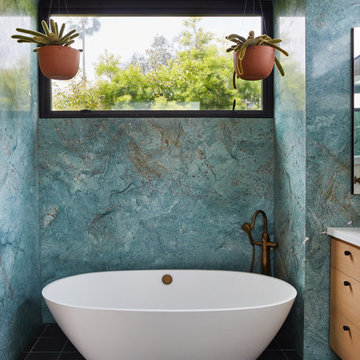
Opulent blue marble walls of the Primary Bathroom with private views of the neighborhood tree canopies.
Photo by Dan Arnold
Inspiration for a mid-sized midcentury master bathroom in Los Angeles with flat-panel cabinets, light wood cabinets, a freestanding tub, a corner shower, a one-piece toilet, blue tile, marble, blue walls, cement tiles, an undermount sink, engineered quartz benchtops, black floor, a hinged shower door and white benchtops.
Inspiration for a mid-sized midcentury master bathroom in Los Angeles with flat-panel cabinets, light wood cabinets, a freestanding tub, a corner shower, a one-piece toilet, blue tile, marble, blue walls, cement tiles, an undermount sink, engineered quartz benchtops, black floor, a hinged shower door and white benchtops.
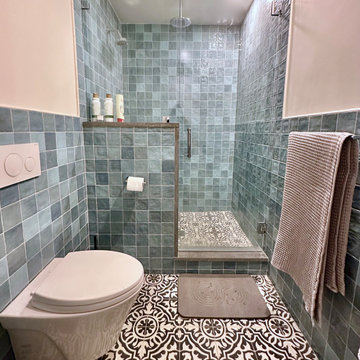
Design ideas for a small contemporary 3/4 bathroom in Boston with an alcove shower, a wall-mount toilet, blue tile, ceramic tile, cement tiles, a wall-mount sink, a hinged shower door and a single vanity.
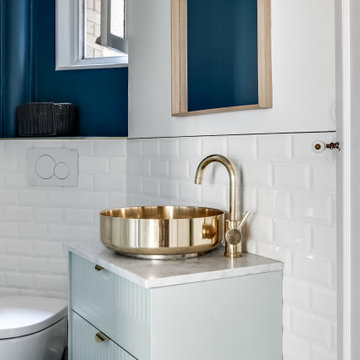
Salle de bain d'inspiration Mid-Century avec son évier et lavabo dorés.
Midcentury inspired bathroom with gold touc0hes
This is an example of a small midcentury bathroom in Paris with green cabinets, a corner shower, a wall-mount toilet, blue tile, ceramic tile, blue walls, cement tiles, a vessel sink, marble benchtops, grey floor, white benchtops, an enclosed toilet, a single vanity and a floating vanity.
This is an example of a small midcentury bathroom in Paris with green cabinets, a corner shower, a wall-mount toilet, blue tile, ceramic tile, blue walls, cement tiles, a vessel sink, marble benchtops, grey floor, white benchtops, an enclosed toilet, a single vanity and a floating vanity.

Open to the Primary Bedroom & per the architect, the new floor plan of the en suite bathroom & closet features a strikingly bold cement tile design both in pattern and color, dual sinks, steam shower with a built-in bench, and a separate WC.

This 1910 West Highlands home was so compartmentalized that you couldn't help to notice you were constantly entering a new room every 8-10 feet. There was also a 500 SF addition put on the back of the home to accommodate a living room, 3/4 bath, laundry room and back foyer - 350 SF of that was for the living room. Needless to say, the house needed to be gutted and replanned.
Kitchen+Dining+Laundry-Like most of these early 1900's homes, the kitchen was not the heartbeat of the home like they are today. This kitchen was tucked away in the back and smaller than any other social rooms in the house. We knocked out the walls of the dining room to expand and created an open floor plan suitable for any type of gathering. As a nod to the history of the home, we used butcherblock for all the countertops and shelving which was accented by tones of brass, dusty blues and light-warm greys. This room had no storage before so creating ample storage and a variety of storage types was a critical ask for the client. One of my favorite details is the blue crown that draws from one end of the space to the other, accenting a ceiling that was otherwise forgotten.
Primary Bath-This did not exist prior to the remodel and the client wanted a more neutral space with strong visual details. We split the walls in half with a datum line that transitions from penny gap molding to the tile in the shower. To provide some more visual drama, we did a chevron tile arrangement on the floor, gridded the shower enclosure for some deep contrast an array of brass and quartz to elevate the finishes.
Powder Bath-This is always a fun place to let your vision get out of the box a bit. All the elements were familiar to the space but modernized and more playful. The floor has a wood look tile in a herringbone arrangement, a navy vanity, gold fixtures that are all servants to the star of the room - the blue and white deco wall tile behind the vanity.
Full Bath-This was a quirky little bathroom that you'd always keep the door closed when guests are over. Now we have brought the blue tones into the space and accented it with bronze fixtures and a playful southwestern floor tile.
Living Room & Office-This room was too big for its own good and now serves multiple purposes. We condensed the space to provide a living area for the whole family plus other guests and left enough room to explain the space with floor cushions. The office was a bonus to the project as it provided privacy to a room that otherwise had none before.
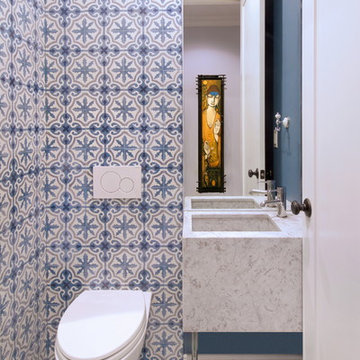
Eclectic bathroom in New York with a wall-mount toilet, blue tile, white tile, cement tile, multi-coloured walls, cement tiles, an integrated sink and multi-coloured floor.
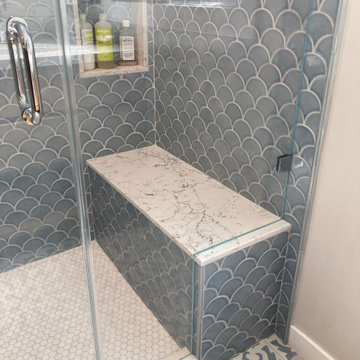
The mix of patterns and textures work perfectly thanks to the close attention to detail and careful planning.
Mid-sized modern bathroom in San Francisco with flat-panel cabinets, light wood cabinets, blue tile, grey walls, cement tiles, an undermount sink, engineered quartz benchtops, multi-coloured floor, a hinged shower door, white benchtops, a niche, a double vanity and a floating vanity.
Mid-sized modern bathroom in San Francisco with flat-panel cabinets, light wood cabinets, blue tile, grey walls, cement tiles, an undermount sink, engineered quartz benchtops, multi-coloured floor, a hinged shower door, white benchtops, a niche, a double vanity and a floating vanity.
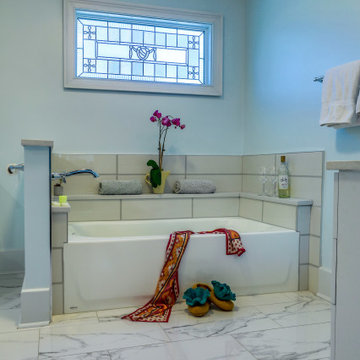
This is truly her space. Relax in this soaking tub with a glass of wine and some candles.
Photo of a large modern master bathroom in Nashville with flat-panel cabinets, white cabinets, an alcove tub, a double shower, a one-piece toilet, blue tile, cement tile, blue walls, cement tiles, an undermount sink, quartzite benchtops, multi-coloured floor, a hinged shower door, multi-coloured benchtops, a shower seat, a double vanity and a freestanding vanity.
Photo of a large modern master bathroom in Nashville with flat-panel cabinets, white cabinets, an alcove tub, a double shower, a one-piece toilet, blue tile, cement tile, blue walls, cement tiles, an undermount sink, quartzite benchtops, multi-coloured floor, a hinged shower door, multi-coloured benchtops, a shower seat, a double vanity and a freestanding vanity.
Bathroom Design Ideas with Blue Tile and Cement Tiles
1