Bathroom Design Ideas with Matchstick Tile and Blue Walls
Refine by:
Budget
Sort by:Popular Today
1 - 20 of 257 photos
Item 1 of 3

Tom Holdsworth Photography
Small midcentury 3/4 bathroom in Baltimore with shaker cabinets, black cabinets, an alcove shower, a one-piece toilet, beige tile, gray tile, matchstick tile, blue walls, porcelain floors, an undermount sink and marble benchtops.
Small midcentury 3/4 bathroom in Baltimore with shaker cabinets, black cabinets, an alcove shower, a one-piece toilet, beige tile, gray tile, matchstick tile, blue walls, porcelain floors, an undermount sink and marble benchtops.
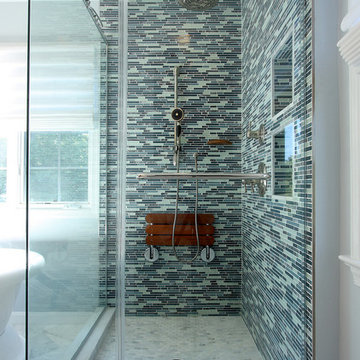
Remodeled by Murphy's Design.
Inspiration for a mid-sized contemporary master bathroom in DC Metro with an alcove shower, blue tile, matchstick tile, shaker cabinets, dark wood cabinets, a freestanding tub, blue walls, marble floors, an undermount sink, marble benchtops, a niche and a shower seat.
Inspiration for a mid-sized contemporary master bathroom in DC Metro with an alcove shower, blue tile, matchstick tile, shaker cabinets, dark wood cabinets, a freestanding tub, blue walls, marble floors, an undermount sink, marble benchtops, a niche and a shower seat.
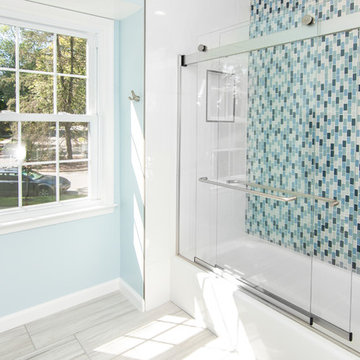
This is an example of a mid-sized contemporary bathroom in DC Metro with an alcove tub, an alcove shower, blue tile, matchstick tile, blue walls, porcelain floors, granite benchtops, beige floor and a sliding shower screen.
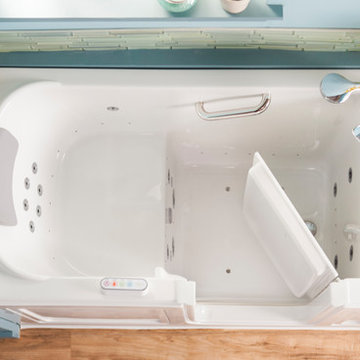
Our goal is to make customers feel independent and safe in the comfort of their own homes at every stage of life. Through our innovative walk-in tub designs, we strive to improve the quality of life for our customers by providing an accessible, secure way for people to bathe.
In addition to our unique therapeutic features, every American Standard walk-in tub includes safety and functionality benefits to fit the needs of people with limited mobility.
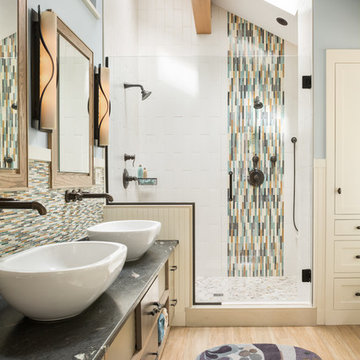
Master bathroom in Lake house.
Trent Bell Photography
Design ideas for a mid-sized contemporary master bathroom in Portland Maine with medium wood cabinets, a freestanding tub, an alcove shower, blue walls, light hardwood floors, a vessel sink, granite benchtops, flat-panel cabinets, multi-coloured tile, matchstick tile, brown floor, a hinged shower door and black benchtops.
Design ideas for a mid-sized contemporary master bathroom in Portland Maine with medium wood cabinets, a freestanding tub, an alcove shower, blue walls, light hardwood floors, a vessel sink, granite benchtops, flat-panel cabinets, multi-coloured tile, matchstick tile, brown floor, a hinged shower door and black benchtops.
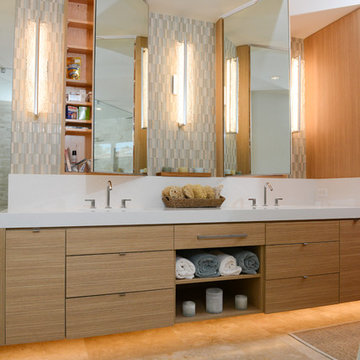
Andy Matheson
Inspiration for a beach style bathroom in Hawaii with an undermount sink, flat-panel cabinets, light wood cabinets, multi-coloured tile, matchstick tile, blue walls, quartzite benchtops and beige floor.
Inspiration for a beach style bathroom in Hawaii with an undermount sink, flat-panel cabinets, light wood cabinets, multi-coloured tile, matchstick tile, blue walls, quartzite benchtops and beige floor.
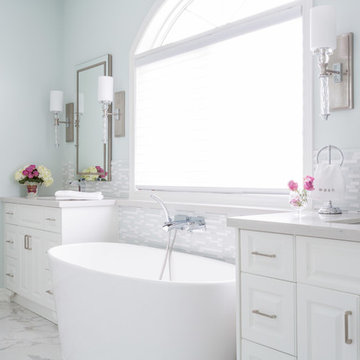
This couple’s main request was for a calming spa like ensuite bath.
The original floor plan was not changed but all the finishes and fixtures were replaced. Porcelain tile, glass and stone mosaic tile, custom vanities, new plumbing fixtures, shower and mirrors and lights replaced the builder grade materials. The new spa-like colour scheme and custom vanity table finished the room off – mission accomplished!
Photographer:
Jason Hartog
Project by Richmond Hill interior design firm Lumar Interiors. Also serving Aurora, Newmarket, King City, Markham, Thornhill, Vaughan, York Region, and the Greater Toronto Area.
For more about Lumar Interiors, click here: https://www.lumarinteriors.com/
To learn more about this project, click here: https://www.lumarinteriors.com/portfolio/richmond-hill-bathroom-renovation/
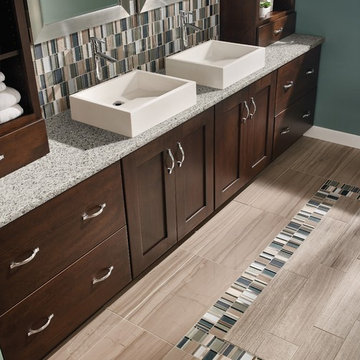
Photo of a mid-sized transitional master bathroom in Portland with shaker cabinets, dark wood cabinets, beige tile, blue tile, brown tile, gray tile, matchstick tile, blue walls, porcelain floors, a vessel sink, laminate benchtops and brown floor.
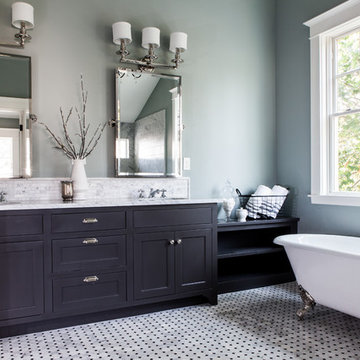
Inspiration for a large contemporary master bathroom in Orange County with shaker cabinets, black cabinets, a claw-foot tub, a two-piece toilet, gray tile, white tile, matchstick tile, blue walls, marble floors, an undermount sink, marble benchtops and grey floor.
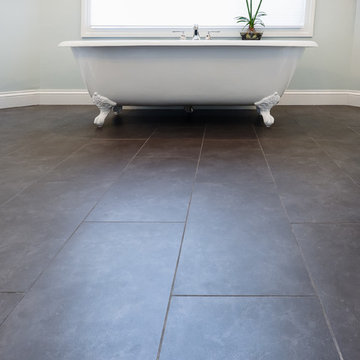
Ohana Home & Design l Minneapolis/St. Paul Residential Remodeling | 651-274-3116 | Photo by: Garret Anglin
Photo of a large traditional master bathroom in Minneapolis with an undermount sink, furniture-like cabinets, white cabinets, engineered quartz benchtops, a claw-foot tub, gray tile, blue tile, multi-coloured tile, blue walls, a corner shower, matchstick tile, slate floors, grey floor and a hinged shower door.
Photo of a large traditional master bathroom in Minneapolis with an undermount sink, furniture-like cabinets, white cabinets, engineered quartz benchtops, a claw-foot tub, gray tile, blue tile, multi-coloured tile, blue walls, a corner shower, matchstick tile, slate floors, grey floor and a hinged shower door.
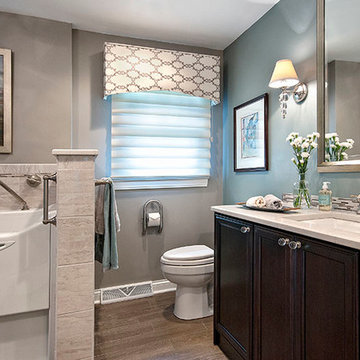
The vanity was a custom design to coordinate with the built in armoire. The glass accent tile was also used for the back splash over the quartz counter top. A cordless roman shade was added for light control and a simple upholstered cornice softens the window. A grab bar paper holder adds another safety feature.
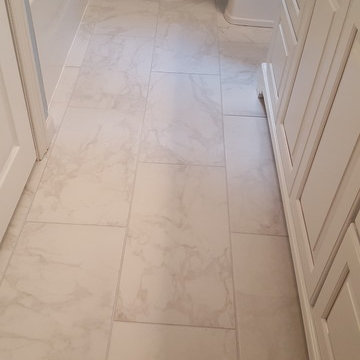
Inspiration for a small transitional 3/4 bathroom in Boston with shaker cabinets, white cabinets, a corner tub, a shower/bathtub combo, a two-piece toilet, gray tile, white tile, matchstick tile, blue walls, marble floors, an undermount sink and engineered quartz benchtops.
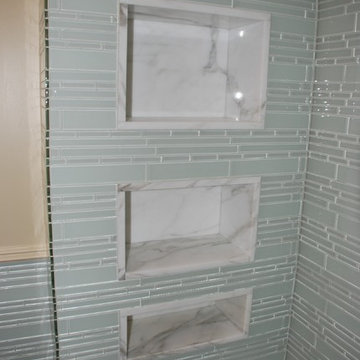
Inspiration for a mid-sized transitional master bathroom in New York with an alcove tub, a shower/bathtub combo, blue tile, green tile, matchstick tile and blue walls.
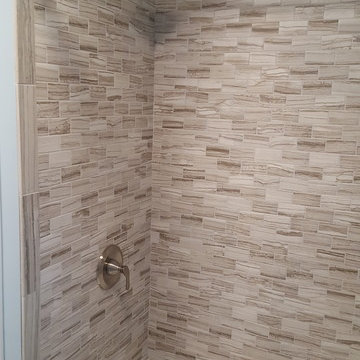
Small transitional 3/4 bathroom in Boston with shaker cabinets, white cabinets, a corner tub, a shower/bathtub combo, a two-piece toilet, gray tile, white tile, matchstick tile, blue walls, marble floors, an undermount sink and engineered quartz benchtops.
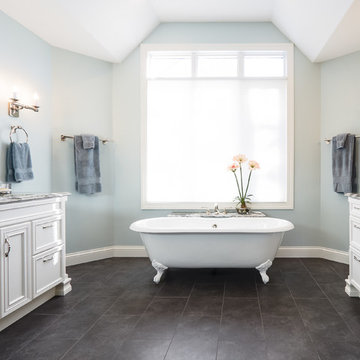
Ohana Home & Design l Minneapolis/St. Paul Residential Remodeling | 651-274-3116 | Photo by: Garret Anglin
Large traditional master bathroom in Minneapolis with an undermount sink, furniture-like cabinets, white cabinets, engineered quartz benchtops, a claw-foot tub, gray tile, blue tile, multi-coloured tile, blue walls, a corner shower, grey floor, a hinged shower door, matchstick tile and slate floors.
Large traditional master bathroom in Minneapolis with an undermount sink, furniture-like cabinets, white cabinets, engineered quartz benchtops, a claw-foot tub, gray tile, blue tile, multi-coloured tile, blue walls, a corner shower, grey floor, a hinged shower door, matchstick tile and slate floors.
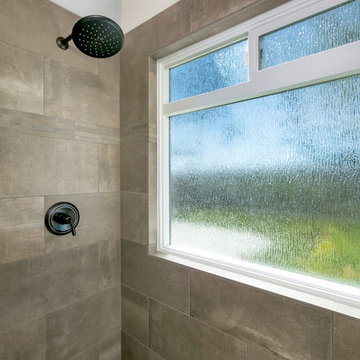
Preview First
This is an example of an expansive transitional master bathroom in San Diego with shaker cabinets, white cabinets, an alcove tub, an alcove shower, a two-piece toilet, beige tile, brown tile, gray tile, white tile, matchstick tile, blue walls, ceramic floors, an undermount sink and granite benchtops.
This is an example of an expansive transitional master bathroom in San Diego with shaker cabinets, white cabinets, an alcove tub, an alcove shower, a two-piece toilet, beige tile, brown tile, gray tile, white tile, matchstick tile, blue walls, ceramic floors, an undermount sink and granite benchtops.
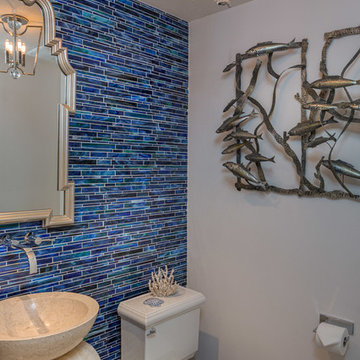
Design Studio2010
Inspiration for a beach style bathroom in Austin with a pedestal sink, a two-piece toilet, blue tile, matchstick tile and blue walls.
Inspiration for a beach style bathroom in Austin with a pedestal sink, a two-piece toilet, blue tile, matchstick tile and blue walls.
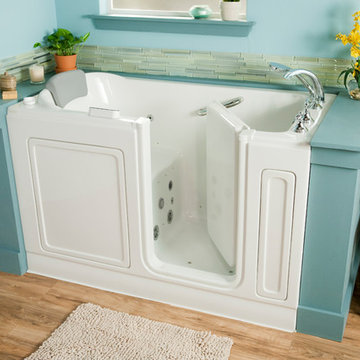
Our goal is to make customers feel independent and safe in the comfort of their own homes at every stage of life. Through our innovative walk-in tub designs, we strive to improve the quality of life for our customers by providing an accessible, secure way for people to bathe.
In addition to our unique therapeutic features, every American Standard walk-in tub includes safety and functionality benefits to fit the needs of people with limited mobility.
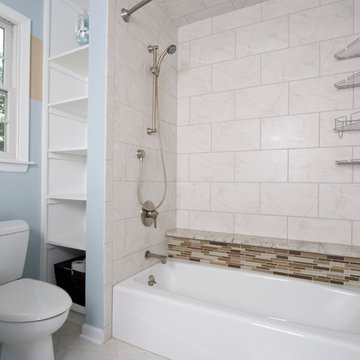
Hall bathroom in an add-a-level project showcasing the shower, toilet, and storage areas.
Inspiration for a mid-sized beach style 3/4 bathroom in New York with white cabinets, a shower/bathtub combo, brown tile, blue walls, ceramic floors, shaker cabinets, an alcove tub, a one-piece toilet, matchstick tile, an undermount sink and granite benchtops.
Inspiration for a mid-sized beach style 3/4 bathroom in New York with white cabinets, a shower/bathtub combo, brown tile, blue walls, ceramic floors, shaker cabinets, an alcove tub, a one-piece toilet, matchstick tile, an undermount sink and granite benchtops.
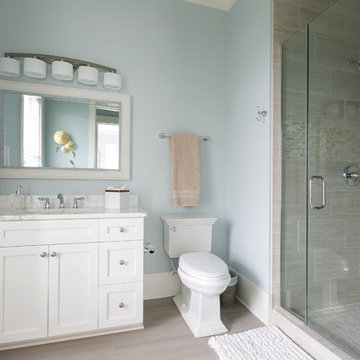
An open floor plan with a cohesive feel, this house on Johns Island is a dream come true. The expansive kitchen with the gray cabinet island as a focal point is just the beginning for this magnificent home. The great room with dining area flow flawlessly to allow for a cohesive design. The attention to detail is evident in the light fixtures and custom cabinetry.
Patrick Brickman
Bathroom Design Ideas with Matchstick Tile and Blue Walls
1