Bathroom Design Ideas with Bamboo Floors and Brick Floors
Refine by:
Budget
Sort by:Popular Today
1 - 20 of 871 photos
Item 1 of 3

This is an example of an expansive transitional master bathroom in Sydney with a built-in vanity, a freestanding tub, beige tile, beige walls, brick floors and white floor.
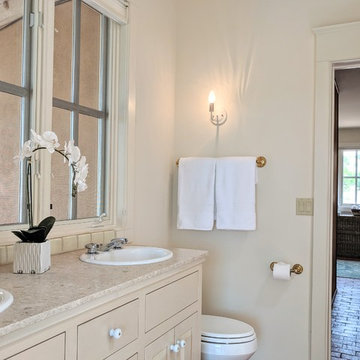
Mid-sized master bathroom in Other with flat-panel cabinets, beige cabinets, beige walls, brick floors, granite benchtops, brown floor and beige benchtops.
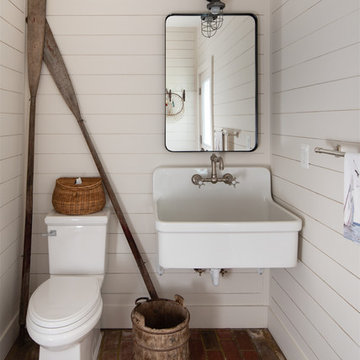
Inspiration for a mid-sized country 3/4 bathroom in Baltimore with a one-piece toilet, white tile, white walls and brick floors.
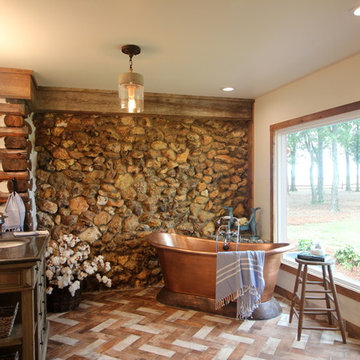
Renovation of a master bath suite, dressing room and laundry room in a log cabin farm house. Project involved expanding the space to almost three times the original square footage, which resulted in the attractive exterior rock wall becoming a feature interior wall in the bathroom, accenting the stunning copper soaking bathtub.
A two tone brick floor in a herringbone pattern compliments the variations of color on the interior rock and log walls. A large picture window near the copper bathtub allows for an unrestricted view to the farmland. The walk in shower walls are porcelain tiles and the floor and seat in the shower are finished with tumbled glass mosaic penny tile. His and hers vanities feature soapstone counters and open shelving for storage.
Concrete framed mirrors are set above each vanity and the hand blown glass and concrete pendants compliment one another.
Interior Design & Photo ©Suzanne MacCrone Rogers
Architectural Design - Robert C. Beeland, AIA, NCARB
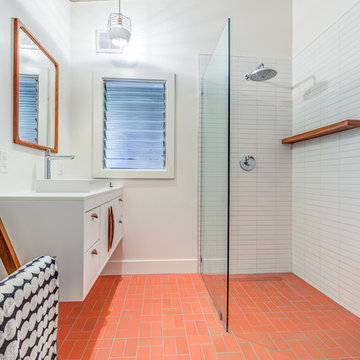
This is an example of a mid-sized midcentury 3/4 bathroom in San Francisco with flat-panel cabinets, white cabinets, a corner shower, white tile, ceramic tile, white walls, a vessel sink, engineered quartz benchtops, an open shower, white benchtops, brick floors and red floor.
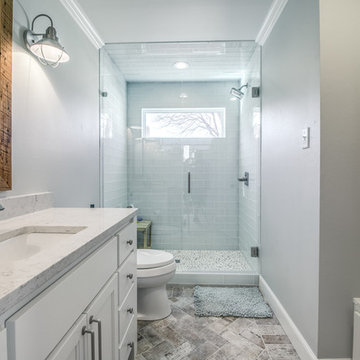
Pool House/Game Room bathroom.
Design ideas for a mid-sized country 3/4 bathroom in Austin with flat-panel cabinets, white cabinets, a two-piece toilet, glass tile, grey walls, brick floors, an undermount sink and quartzite benchtops.
Design ideas for a mid-sized country 3/4 bathroom in Austin with flat-panel cabinets, white cabinets, a two-piece toilet, glass tile, grey walls, brick floors, an undermount sink and quartzite benchtops.
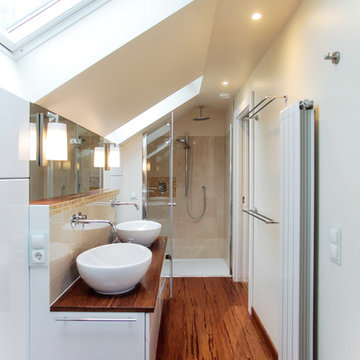
Foto: Marta Mlejnek
Inspiration for a mid-sized contemporary bathroom in Berlin with flat-panel cabinets, white cabinets, beige tile, ceramic tile, beige walls, bamboo floors, a vessel sink and wood benchtops.
Inspiration for a mid-sized contemporary bathroom in Berlin with flat-panel cabinets, white cabinets, beige tile, ceramic tile, beige walls, bamboo floors, a vessel sink and wood benchtops.
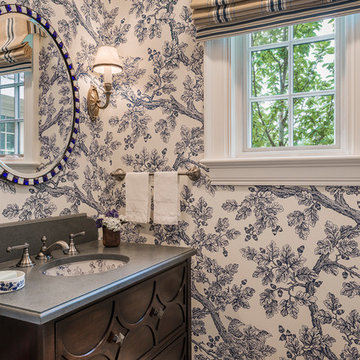
Photo Credit: Tom Crane
Photo of a traditional bathroom in Philadelphia with an undermount sink, dark wood cabinets, brick floors, multi-coloured walls, grey benchtops and recessed-panel cabinets.
Photo of a traditional bathroom in Philadelphia with an undermount sink, dark wood cabinets, brick floors, multi-coloured walls, grey benchtops and recessed-panel cabinets.
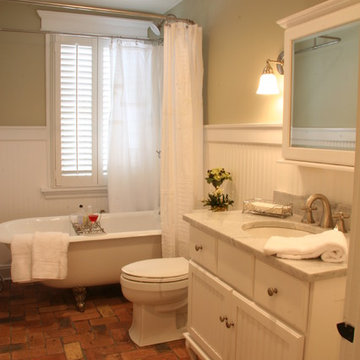
Located on a partially wooded lot in Elburn, Illinois, this home needed an eye-catching interior redo to match the unique period exterior. The residence was originally designed by Bow House, a company that reproduces the look of 300-year old bow roof Cape-Cod style homes. Since typical kitchens in old Cape Cod-style homes tend to run a bit small- or as some would like to say, cozy – this kitchen was in need of plenty of efficient storage to house a modern day family of three.
Advance Design Studio, Ltd. was able to evaluate the kitchen’s adjacent spaces and determine that there were several walls that could be relocated to allow for more usable space in the kitchen. The refrigerator was moved to the newly excavated space and incorporated into a handsome dinette, an intimate banquette, and a new coffee bar area. This allowed for more countertop and prep space in the primary area of the kitchen. It now became possible to incorporate a ball and claw foot tub and a larger vanity in the elegant new full bath that was once just an adjacent guest powder room.
Reclaimed vintage Chicago brick paver flooring was carefully installed in a herringbone pattern to give the space a truly unique touch and feel. And to top off this revamped redo, a handsome custom green-toned island with a distressed black walnut counter top graces the center of the room, the perfect final touch in this charming little kitchen.
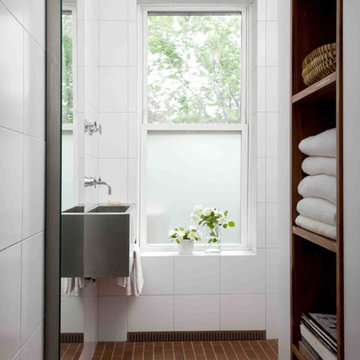
Hulya Kolabas
Design ideas for a small contemporary bathroom in New York with a wall-mount sink, white walls, open cabinets, stainless steel benchtops, white tile, porcelain tile, brick floors, a curbless shower and dark wood cabinets.
Design ideas for a small contemporary bathroom in New York with a wall-mount sink, white walls, open cabinets, stainless steel benchtops, white tile, porcelain tile, brick floors, a curbless shower and dark wood cabinets.
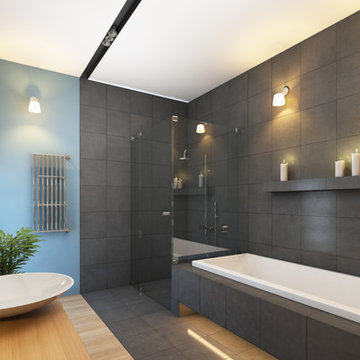
Large modern master bathroom in Toronto with flat-panel cabinets, light wood cabinets, a corner shower, a two-piece toilet, a drop-in tub, blue walls, bamboo floors, a vessel sink, wood benchtops, gray tile, porcelain tile, grey floor and a hinged shower door.

Inspiration for a mid-sized master bathroom in Los Angeles with flat-panel cabinets, light wood cabinets, a freestanding tub, a corner shower, a one-piece toilet, blue tile, ceramic tile, white walls, brick floors, an undermount sink, marble benchtops, white floor, a hinged shower door, white benchtops, an enclosed toilet, a double vanity, a built-in vanity and wallpaper.
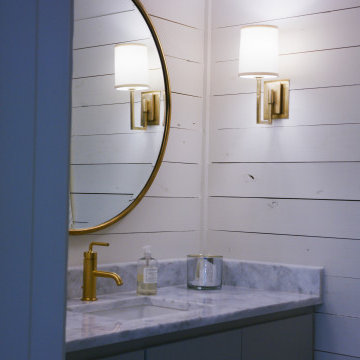
This pool bathroom incorporates ship lap walls with a sleek round mirror and floating grey vanity.
Inspiration for a small country 3/4 bathroom in Atlanta with flat-panel cabinets, grey cabinets, white tile, brick floors, an undermount sink, marble benchtops, white benchtops, a single vanity, a floating vanity and planked wall panelling.
Inspiration for a small country 3/4 bathroom in Atlanta with flat-panel cabinets, grey cabinets, white tile, brick floors, an undermount sink, marble benchtops, white benchtops, a single vanity, a floating vanity and planked wall panelling.
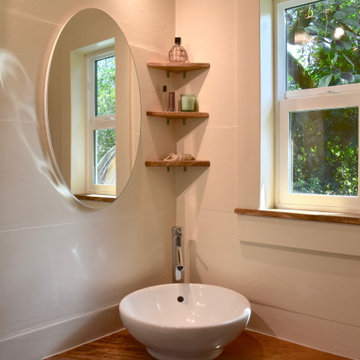
This tiny home has utilized space-saving design and put the bathroom vanity in the corner of the bathroom. Natural light in addition to track lighting makes this vanity perfect for getting ready in the morning. Triangle corner shelves give an added space for personal items to keep from cluttering the wood counter. This contemporary, costal Tiny Home features a bathroom with a shower built out over the tongue of the trailer it sits on saving space and creating space in the bathroom. This shower has it's own clear roofing giving the shower a skylight. This allows tons of light to shine in on the beautiful blue tiles that shape this corner shower. Stainless steel planters hold ferns giving the shower an outdoor feel. With sunlight, plants, and a rain shower head above the shower, it is just like an outdoor shower only with more convenience and privacy. The curved glass shower door gives the whole tiny home bathroom a bigger feel while letting light shine through to the rest of the bathroom. The blue tile shower has niches; built-in shower shelves to save space making your shower experience even better. The bathroom door is a pocket door, saving space in both the bathroom and kitchen to the other side. The frosted glass pocket door also allows light to shine through.
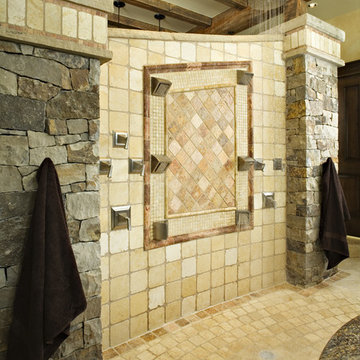
This is an example of a small country bathroom in Other with brick floors, stone tile, yellow walls, exposed beam and beige floor.
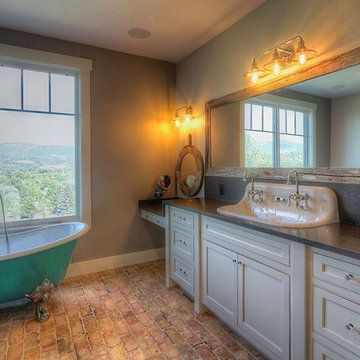
Beautiful master bath with trough sink and beaded flush inset farmhouse cabinetry by WoodHarbor cabinetry
Design ideas for a large country master bathroom in Denver with beaded inset cabinets, white cabinets, a claw-foot tub, beige walls, brick floors, a trough sink, granite benchtops, multi-coloured floor and grey benchtops.
Design ideas for a large country master bathroom in Denver with beaded inset cabinets, white cabinets, a claw-foot tub, beige walls, brick floors, a trough sink, granite benchtops, multi-coloured floor and grey benchtops.
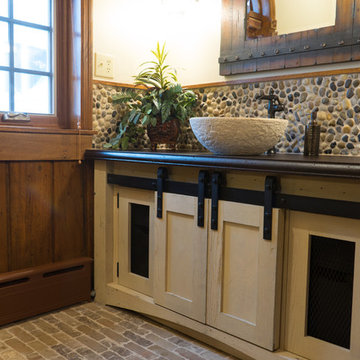
The reclaimed barn wood was made into a vanity. Colored concrete counter top, pebbled backsplash and a carved stone vessel sink gives that earthy feel. Iron details through out the space.
Photo by Lift Your Eyes Photography
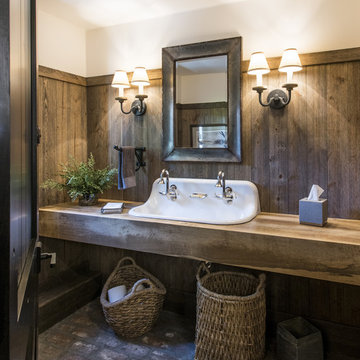
Photography by Andrew Hyslop
Large country bathroom in Louisville with open cabinets, medium wood cabinets, brick floors, a trough sink, wood benchtops, brown walls and brown benchtops.
Large country bathroom in Louisville with open cabinets, medium wood cabinets, brick floors, a trough sink, wood benchtops, brown walls and brown benchtops.
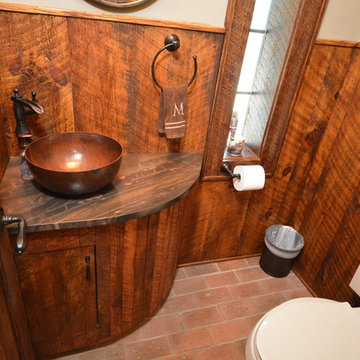
Sue Sotera
sptera construction
Small country bathroom in New York with a one-piece toilet, brown tile, brown walls, brick floors, a vessel sink and quartzite benchtops.
Small country bathroom in New York with a one-piece toilet, brown tile, brown walls, brick floors, a vessel sink and quartzite benchtops.
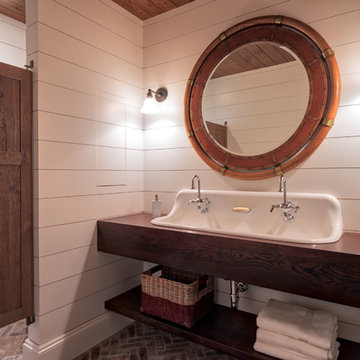
Photo of a mid-sized transitional 3/4 bathroom in Minneapolis with open cabinets, dark wood cabinets, white walls, brick floors, a trough sink, wood benchtops and red floor.
Bathroom Design Ideas with Bamboo Floors and Brick Floors
1