Bathroom Design Ideas with Dark Hardwood Floors and Brick Floors
Sort by:Popular Today
1 - 20 of 11,219 photos

This is an example of an expansive transitional master bathroom in Sydney with a built-in vanity, a freestanding tub, beige tile, beige walls, brick floors and white floor.
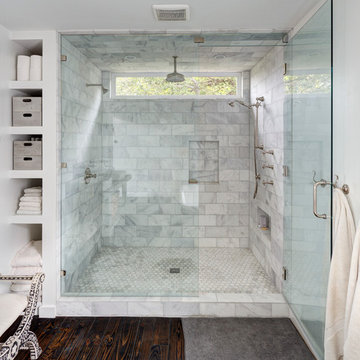
Michael Hsu
This is an example of a large contemporary master bathroom in Austin with open cabinets, white cabinets, an alcove shower, white tile, white walls, dark hardwood floors and stone tile.
This is an example of a large contemporary master bathroom in Austin with open cabinets, white cabinets, an alcove shower, white tile, white walls, dark hardwood floors and stone tile.

A modern farmhouse bathroom with herringbone brick floors and wall paneling. We loved the aged brass plumbing and classic cast iron sink.
Design ideas for a small country master bathroom in San Francisco with black cabinets, a one-piece toilet, white tile, ceramic tile, white walls, brick floors, a wall-mount sink, a shower curtain, a single vanity, a floating vanity and decorative wall panelling.
Design ideas for a small country master bathroom in San Francisco with black cabinets, a one-piece toilet, white tile, ceramic tile, white walls, brick floors, a wall-mount sink, a shower curtain, a single vanity, a floating vanity and decorative wall panelling.
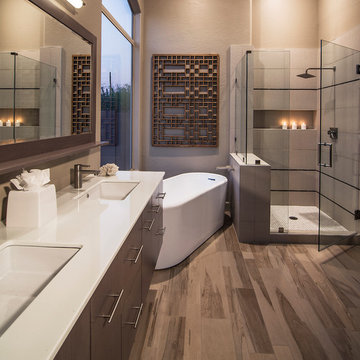
Photo of a large contemporary master bathroom in Phoenix with a freestanding tub, flat-panel cabinets, brown cabinets, a corner shower, beige tile, porcelain tile, beige walls, dark hardwood floors, an undermount sink, quartzite benchtops, brown floor, a hinged shower door and white benchtops.
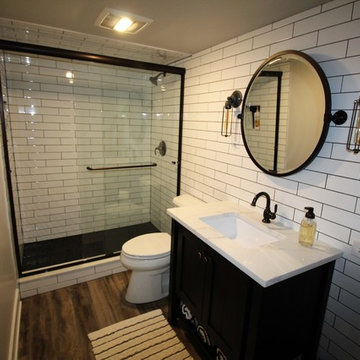
Design ideas for a mid-sized industrial 3/4 bathroom in Nashville with black cabinets, an alcove shower, a two-piece toilet, white tile, subway tile, grey walls, dark hardwood floors, an undermount sink, marble benchtops, brown floor, a sliding shower screen and white benchtops.
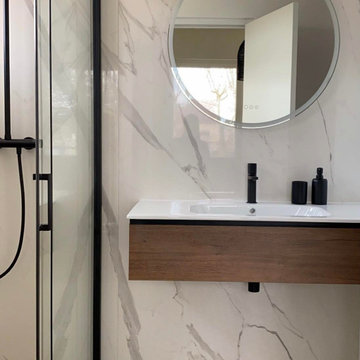
This is an example of a mid-sized bathroom in Paris with a curbless shower, dark hardwood floors and a single vanity.
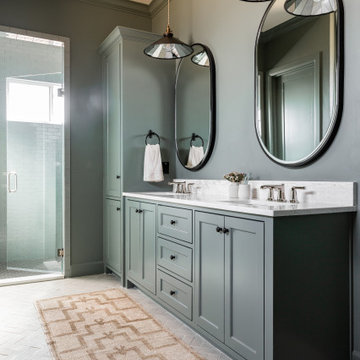
Playing off the grey subway tile in this bathroom, the herringbone-patterned thin brick adds sumptuous texture to the floor.
DESIGN
High Street Homes
PHOTOS
Jen Morley Burner
Tile Shown: Glazed Thin Brick in Silk, 2x6 in Driftwood, 3" Hexagon in Iron Ore
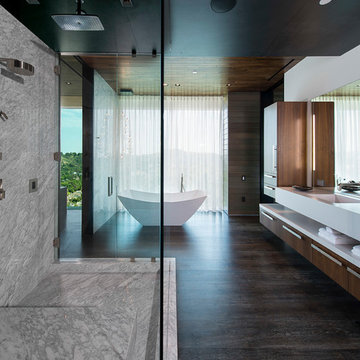
Design ideas for a contemporary bathroom in Los Angeles with flat-panel cabinets, medium wood cabinets, a freestanding tub, a corner shower, gray tile, white walls, dark hardwood floors, an integrated sink, brown floor, a hinged shower door and white benchtops.
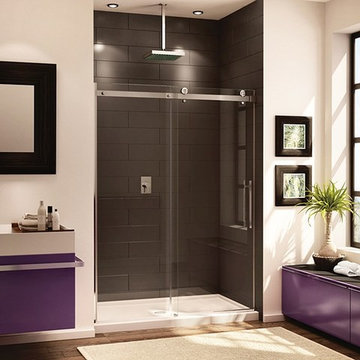
Clear glass frameless doors create an open, spacious look to make bathrooms look bigger with beauty and elegance.
This is an example of a large transitional master bathroom in Chicago with flat-panel cabinets, purple cabinets, an alcove shower, beige walls, dark hardwood floors, a vessel sink, brown floor and a sliding shower screen.
This is an example of a large transitional master bathroom in Chicago with flat-panel cabinets, purple cabinets, an alcove shower, beige walls, dark hardwood floors, a vessel sink, brown floor and a sliding shower screen.
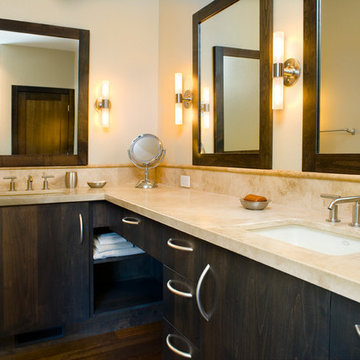
Beautifully crafted and stained custom cabinetry and mirrors that will look great for many years to come. Sophisticated travertine provides tasteful contrast. Photographed by Phillip McClain.
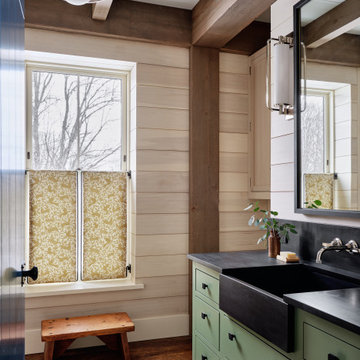
Country bathroom in Burlington with flat-panel cabinets, green cabinets, beige walls, dark hardwood floors, brown floor, black benchtops, a single vanity and a built-in vanity.

Walk-in shower, carrara marble tile, bench seat. Outdoor shower.
Mid-sized beach style master bathroom in Other with flat-panel cabinets, green cabinets, an open shower, gray tile, stone tile, brick floors, an undermount sink, marble benchtops, a hinged shower door, white benchtops, a niche, a single vanity and a built-in vanity.
Mid-sized beach style master bathroom in Other with flat-panel cabinets, green cabinets, an open shower, gray tile, stone tile, brick floors, an undermount sink, marble benchtops, a hinged shower door, white benchtops, a niche, a single vanity and a built-in vanity.

2nd Floor shared bathroom with a gorgeous black & white claw-foot tub of Spring Branch. View House Plan THD-1132: https://www.thehousedesigners.com/plan/spring-branch-1132/

Already a beauty, this classic Edwardian had a few open opportunities for transformation when we came along. Our clients had a vision of what they wanted for their space and we were able to bring it all to life.
First up - transform the ignored Powder Bathroom into a showstopper. In collaboration with decorative artists, we created a dramatic and moody moment while incorporating the home's traditional elements and mixing in contemporary silhouettes.
Next on the list, we reimagined a sitting room off the heart of the home to a more functional, comfortable, and inviting space. The result was a handsome Den with custom built-in bookcases to showcase family photos and signature reading as well three times the seating capacity than before. Now our clients have a space comfortable enough to watch football and classy enough to host a whiskey tasting.
We rounded out this project with a bit of sprucing in the Foyer and Stairway. A favorite being the alluring bordeaux bench fitted just right to fit in a niche by the stairs. Perfect place to perch and admire our client's captivating art collection.
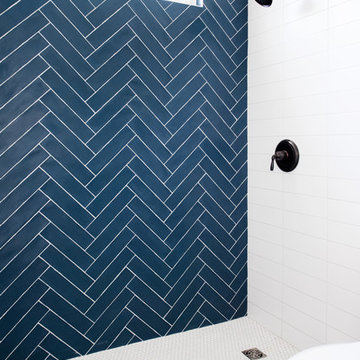
Inspiration for a mid-sized transitional 3/4 bathroom in San Diego with shaker cabinets, blue cabinets, an alcove shower, a two-piece toilet, white tile, subway tile, white walls, dark hardwood floors, an undermount sink, solid surface benchtops, brown floor and white benchtops.
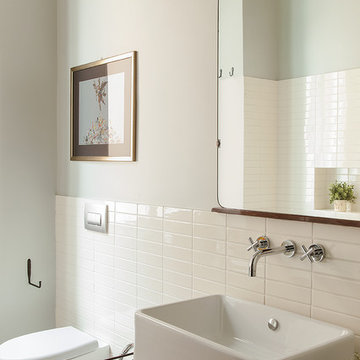
Bagno in stile industriale con rivestimento in mattonelle rettangolari fatte a mano della Mutina e pavimento in parquet.
Rubinetteria a parete per risparmiare spazio sul piano e grande lavabo in cermica tipo pilozzo.
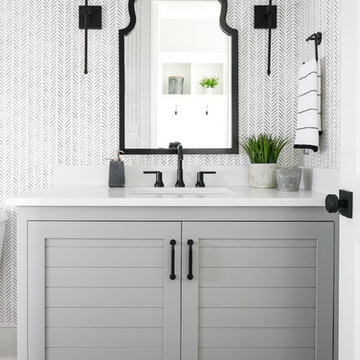
This is an example of a transitional bathroom in Louisville with grey cabinets, multi-coloured walls, dark hardwood floors, an undermount sink, brown floor, white benchtops and shaker cabinets.
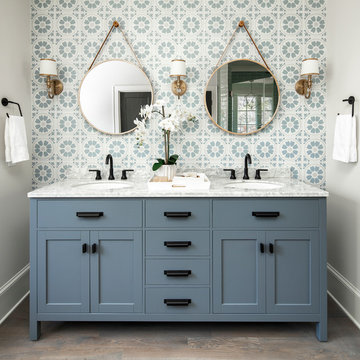
This is an example of a large country master bathroom in Charlotte with blue tile, cement tile, beige walls, marble benchtops, brown floor, blue cabinets, dark hardwood floors, an undermount sink, grey benchtops and shaker cabinets.
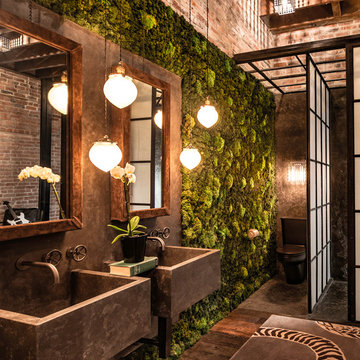
Inspiration for an industrial bathroom in Denver with a two-piece toilet, dark hardwood floors and a wall-mount sink.
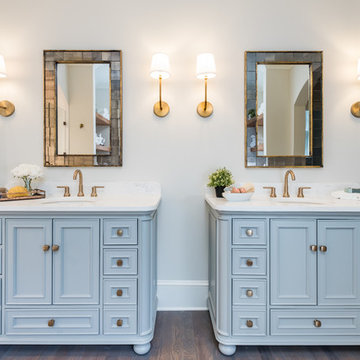
This is an example of a large traditional master bathroom in Charlotte with white tile, engineered quartz benchtops, blue cabinets, white walls, brown floor, white benchtops, dark hardwood floors and recessed-panel cabinets.
Bathroom Design Ideas with Dark Hardwood Floors and Brick Floors
1