Bathroom Design Ideas with Brick Floors and Pebble Tile Floors
Refine by:
Budget
Sort by:Popular Today
1 - 20 of 5,237 photos

This is an example of an expansive transitional master bathroom in Sydney with a built-in vanity, a freestanding tub, beige tile, beige walls, brick floors and white floor.

Design ideas for a large modern master bathroom in Melbourne with black cabinets, a freestanding tub, a double shower, a wall-mount toilet, gray tile, porcelain tile, grey walls, pebble tile floors, tile benchtops, grey floor, a sliding shower screen, white benchtops, a double vanity and a floating vanity.
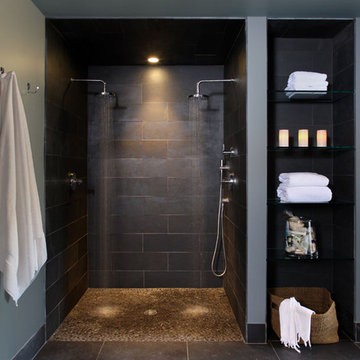
spa/bathroom in basement
Design ideas for a contemporary bathroom in DC Metro with pebble tile floors and a double shower.
Design ideas for a contemporary bathroom in DC Metro with pebble tile floors and a double shower.
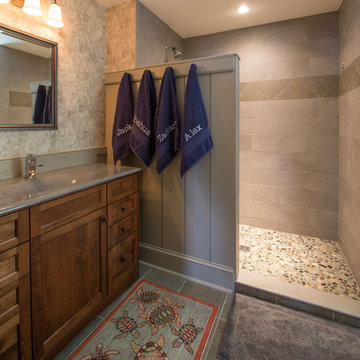
Built by Old Hampshire Designs, Inc.
Architectural drawings by Bonin Architects & Associates, PLLC
John W. Hession, photographer
Turtle rug purchased at Little River Oriental Rugs in Concord, NH.
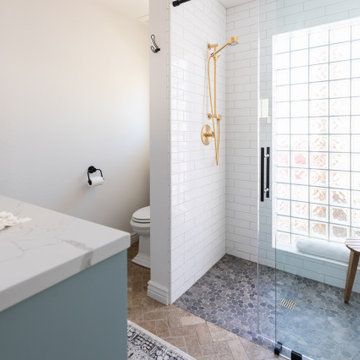
This guest bath has a light and airy feel with an organic element and pop of color. The custom vanity is in a midtown jade aqua-green PPG paint Holy Glen. It provides ample storage while giving contrast to the white and brass elements. A playful use of mixed metal finishes gives the bathroom an up-dated look. The 3 light sconce is gold and black with glass globes that tie the gold cross handle plumbing fixtures and matte black hardware and bathroom accessories together. The quartz countertop has gold veining that adds additional warmth to the space. The acacia wood framed mirror with a natural interior edge gives the bathroom an organic warm feel that carries into the curb-less shower through the use of warn toned river rock. White subway tile in an offset pattern is used on all three walls in the shower and carried over to the vanity backsplash. The shower has a tall niche with quartz shelves providing lots of space for storing shower necessities. The river rock from the shower floor is carried to the back of the niche to add visual interest to the white subway shower wall as well as a black Schluter edge detail. The shower has a frameless glass rolling shower door with matte black hardware to give the this smaller bathroom an open feel and allow the natural light in. There is a gold handheld shower fixture with a cross handle detail that looks amazing against the white subway tile wall. The white Sherwin Williams Snowbound walls are the perfect backdrop to showcase the design elements of the bathroom.
Photography by LifeCreated.

Amazing ADA Bathroom with Folding Mahogany Bench, Custom Mahogany Sink Top, Curb-less Shower, Wall Hung Dual Flush Toilet, Hand Shower with Transfer Valve and Safety Grab Bars
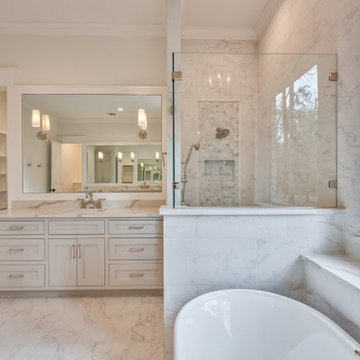
Large master bathroom in Houston with recessed-panel cabinets, grey cabinets, a freestanding tub, a corner shower, a one-piece toilet, white walls, pebble tile floors, an undermount sink, grey floor, a hinged shower door, grey benchtops, an enclosed toilet, a double vanity and a built-in vanity.

This exquisite quartz wrapped steam shower enclosure includes a ThermaSol Thermatouch digital steam shower system.
Black sliced pebble mosaic floor.
Statuary Classique Quartz, Matt black framed hinged glass shower door and niche with sliced pebble mosaic backset.
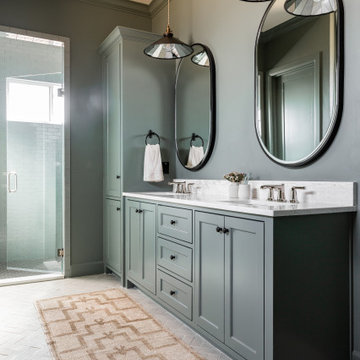
Playing off the grey subway tile in this bathroom, the herringbone-patterned thin brick adds sumptuous texture to the floor.
DESIGN
High Street Homes
PHOTOS
Jen Morley Burner
Tile Shown: Glazed Thin Brick in Silk, 2x6 in Driftwood, 3" Hexagon in Iron Ore
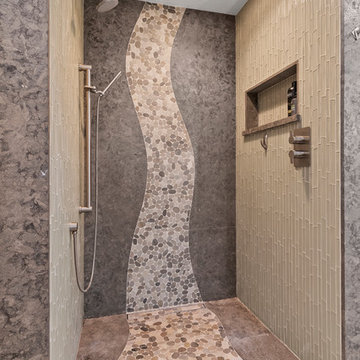
After completing their gorgeous Asian style kitchen remodel in 2017, these homeowners tackled their master bath with walk-in shower and closet. The vertical grained melamine cabinetry in "Silver Elm" by Ultracraft is highlighted with a variety of glass and pebble tiles and leathered limestone counters.
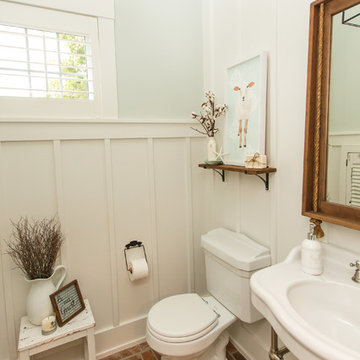
Inspiration for a small country 3/4 bathroom in Columbus with a two-piece toilet, white walls, brick floors and white benchtops.
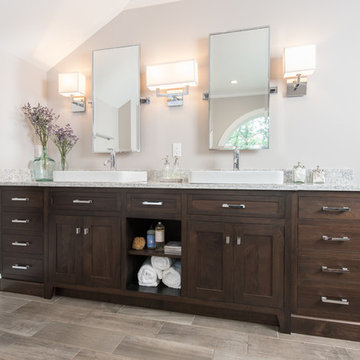
Large transitional master bathroom in Bridgeport with shaker cabinets, dark wood cabinets, a freestanding tub, a corner shower, a two-piece toilet, gray tile, ceramic tile, grey walls, pebble tile floors, a vessel sink, engineered quartz benchtops, grey floor, a hinged shower door and white benchtops.
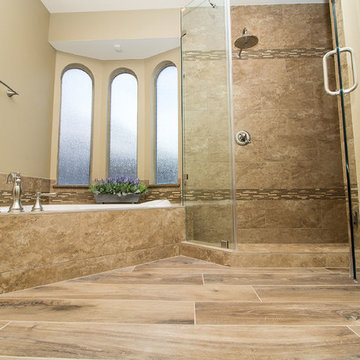
Designed By: Robby & Lisa Griffin
Photos By: Desired Photo
Inspiration for a mid-sized traditional master bathroom in Houston with raised-panel cabinets, dark wood cabinets, a corner tub, a corner shower, beige tile, porcelain tile, beige walls, pebble tile floors, an undermount sink, granite benchtops, beige floor, a hinged shower door and beige benchtops.
Inspiration for a mid-sized traditional master bathroom in Houston with raised-panel cabinets, dark wood cabinets, a corner tub, a corner shower, beige tile, porcelain tile, beige walls, pebble tile floors, an undermount sink, granite benchtops, beige floor, a hinged shower door and beige benchtops.
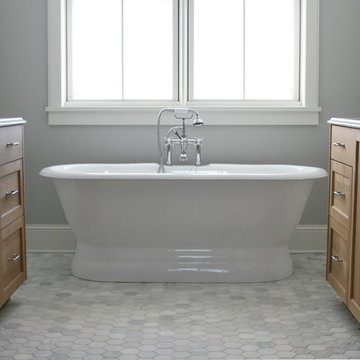
Design ideas for a large country master bathroom in Minneapolis with recessed-panel cabinets, medium wood cabinets, grey walls, pebble tile floors and grey floor.
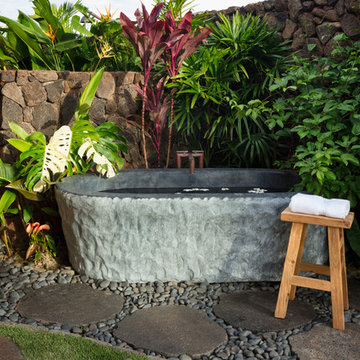
This outdoor bathtub is the perfect tropical escape. The large natural stone tub is nestled into the tropical landscaping at the back of the his and her's outdoor showers, and carefully tucked between the two rock walls dividing the showers from the main back yard. Loose flowers float in the tub and a simple teak stool holds a fresh white towel. The black pebble pathway lined with puka pavers leads back to the showers and Master bathroom beyond.
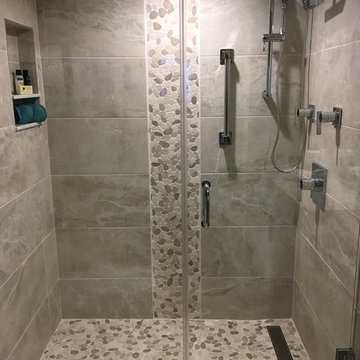
Master Bathroom remodel to include Italian ceramic floor and wall tile, pebble stone shower floor and vertical accent, niche, linear drain, high end chrome bathroom fixtures, custom white vanity and granite countertops.
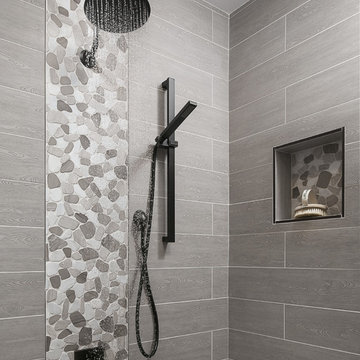
The tub and shower panel were removed to create a space to roll into and transfer onto a seated corner chair supported by grab bars.
Inspiration for a small transitional 3/4 bathroom in Sacramento with a one-piece toilet, gray tile, white walls, pebble tile floors, beaded inset cabinets, white cabinets, an alcove shower, porcelain tile, an undermount sink, engineered quartz benchtops, grey floor and an open shower.
Inspiration for a small transitional 3/4 bathroom in Sacramento with a one-piece toilet, gray tile, white walls, pebble tile floors, beaded inset cabinets, white cabinets, an alcove shower, porcelain tile, an undermount sink, engineered quartz benchtops, grey floor and an open shower.
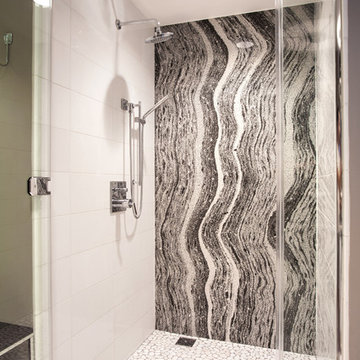
The photo doesn't even show how magnificent this slab of granite countertop is. We were able to install it in one piece without cutting it. The countertop has very fine slight sparkle to it. We wanted to create a more zen like shower but still very eye catching.
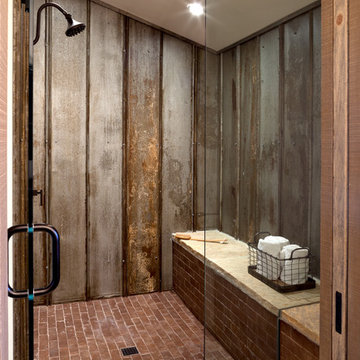
Reclaimed tin roof v-chanel material lines the shower walls. Ceramic "brick" tile adds to the rustic appeal with ultimate durability.
Photography by Emily Minton Redfield
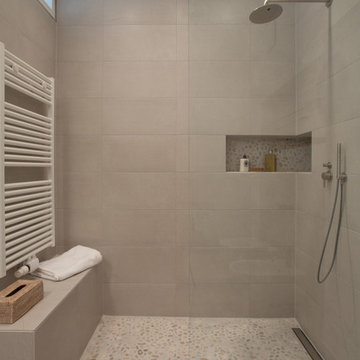
In der großzügigen Dusche findet sich nicht nur eine in den Trockenbau integrierte Ablagenische für Kosmetik, sondern darüber hinaus auch eine praktische, eingebaute Sitzbank.
Bidet, WC und Waschbecken: Villeroy & Boch
Waschtischplatte: PIBAMARMI
Armaturen: CEA
Heizkörper: HSK
Duschrinne und WC-Betätigung: TECE
Glaswand: Maßanfertigung
Fliesen: Casalgrande Padana
Kiesel: Stein & Ambiente
Fotos von Florian Goldmann
Bathroom Design Ideas with Brick Floors and Pebble Tile Floors
1