Bathroom Design Ideas with Medium Hardwood Floors and Brick Walls
Refine by:
Budget
Sort by:Popular Today
1 - 17 of 17 photos
Item 1 of 3
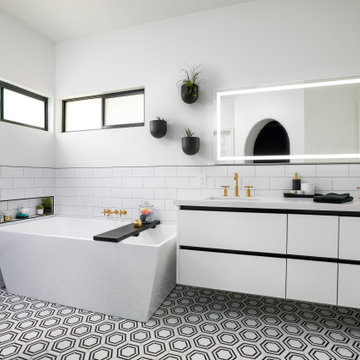
The octagonal subway tile pattern ties the other blacks and whites of the bathroom together. The floating vanity hovers above the tile to give the space more depth.
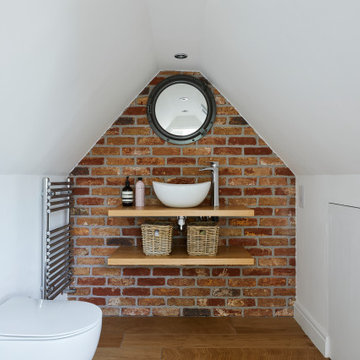
Stunning family room located in the loft, provides an area for the entire household to enjoy. A beautiful living room, that is bright and airy.
Photo of a mid-sized transitional bathroom in London with white walls, vaulted, medium hardwood floors, a vessel sink, wood benchtops, brown floor, beige benchtops, a single vanity and brick walls.
Photo of a mid-sized transitional bathroom in London with white walls, vaulted, medium hardwood floors, a vessel sink, wood benchtops, brown floor, beige benchtops, a single vanity and brick walls.
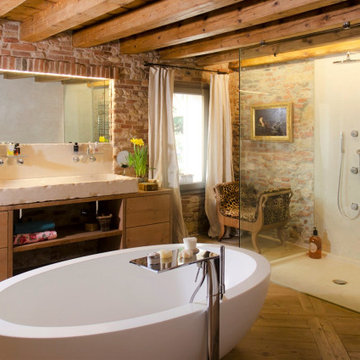
Photo of an eclectic master bathroom in Venice with flat-panel cabinets, light wood cabinets, a freestanding tub, a curbless shower, medium hardwood floors, a vessel sink, wood benchtops, a hinged shower door, a single vanity, a freestanding vanity, exposed beam and brick walls.
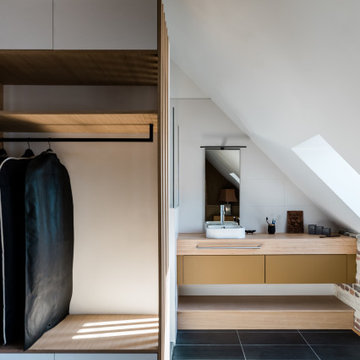
Enfin dans la dernière chambre d’amis, habillage total de la tête-de-lit avec des champlats de chêne et du papier-peint tissé Elitis et création d’une penderie sur-mesure façon hôtel élégamment ouverte par un claustra en bois sur sa salle d’eau attenante
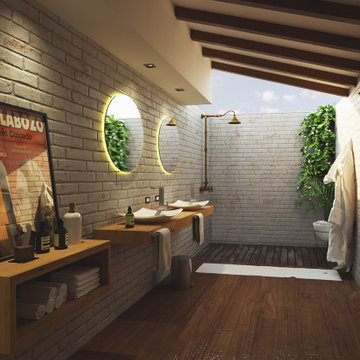
Inspiration for a large country master bathroom in Other with furniture-like cabinets, medium wood cabinets, medium hardwood floors, a vessel sink, wood benchtops, an open shower, a floating vanity, exposed beam and brick walls.
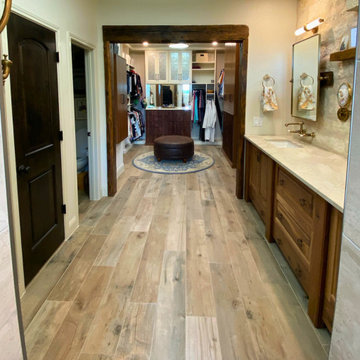
Dividing the walk-in shower and seamlessly connecting the closet and bathroom
Design ideas for a large traditional master bathroom in Austin with raised-panel cabinets, dark wood cabinets, an open shower, beige tile, beige walls, medium hardwood floors, an undermount sink, engineered quartz benchtops, an open shower, beige benchtops, a shower seat, a double vanity, a built-in vanity, exposed beam and brick walls.
Design ideas for a large traditional master bathroom in Austin with raised-panel cabinets, dark wood cabinets, an open shower, beige tile, beige walls, medium hardwood floors, an undermount sink, engineered quartz benchtops, an open shower, beige benchtops, a shower seat, a double vanity, a built-in vanity, exposed beam and brick walls.
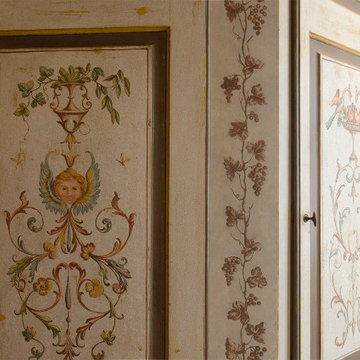
This is an example of an eclectic master bathroom in Venice with beaded inset cabinets, light wood cabinets, a freestanding tub, a curbless shower, medium hardwood floors, a vessel sink, wood benchtops, a hinged shower door, a single vanity, a freestanding vanity, exposed beam and brick walls.
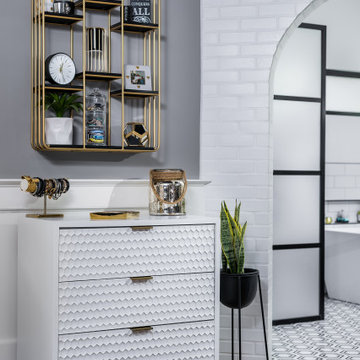
Natural elements, clean lines, and balance give this master bathroom it's polished industrial style. The medium hardwood flooring meets the octagonal subway tile to create the perfect mesh of style and functionality.
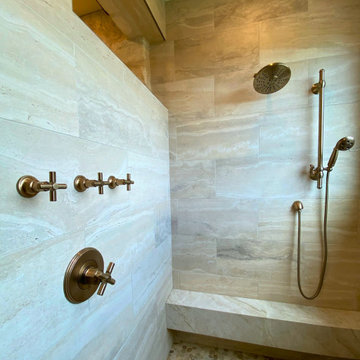
A spacious walk-in shower, complete with a beautiful bench. Lots of natural light through a beautiful window, creating an invigorating atmosphere. The custom niche adds functionality and style, keeping essentials organized.
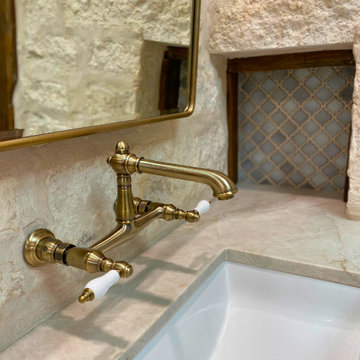
Custom Double Vanity, Floating Shelves, Wall-Mounted Sink Faucet and Rustic Masonry Wall.
Photo of a large traditional master bathroom in Austin with raised-panel cabinets, dark wood cabinets, an open shower, beige tile, beige walls, medium hardwood floors, an undermount sink, engineered quartz benchtops, an open shower, beige benchtops, a shower seat, a double vanity, a built-in vanity, exposed beam and brick walls.
Photo of a large traditional master bathroom in Austin with raised-panel cabinets, dark wood cabinets, an open shower, beige tile, beige walls, medium hardwood floors, an undermount sink, engineered quartz benchtops, an open shower, beige benchtops, a shower seat, a double vanity, a built-in vanity, exposed beam and brick walls.
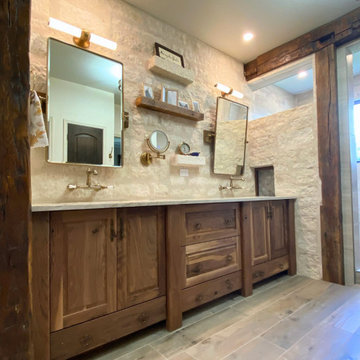
Custom Double Vanity, Floating Shelves, Wall-Mounted Sink Faucet and Rustic Masonry Wall.
Inspiration for a large traditional master bathroom in Austin with raised-panel cabinets, brown cabinets, an open shower, beige tile, beige walls, medium hardwood floors, an undermount sink, engineered quartz benchtops, brown floor, an open shower, beige benchtops, a shower seat, a double vanity, a built-in vanity, exposed beam and brick walls.
Inspiration for a large traditional master bathroom in Austin with raised-panel cabinets, brown cabinets, an open shower, beige tile, beige walls, medium hardwood floors, an undermount sink, engineered quartz benchtops, brown floor, an open shower, beige benchtops, a shower seat, a double vanity, a built-in vanity, exposed beam and brick walls.
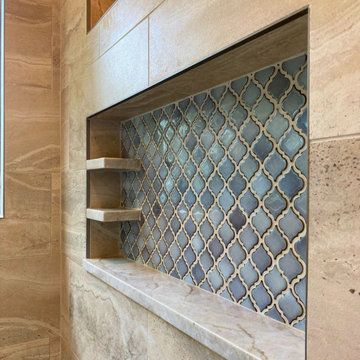
The custom niche adds functionality and style, keeping essentials organized.
Photo of a large traditional master bathroom in Austin with raised-panel cabinets, dark wood cabinets, an open shower, beige tile, beige walls, medium hardwood floors, an undermount sink, engineered quartz benchtops, an open shower, beige benchtops, a shower seat, a double vanity, a built-in vanity, exposed beam and brick walls.
Photo of a large traditional master bathroom in Austin with raised-panel cabinets, dark wood cabinets, an open shower, beige tile, beige walls, medium hardwood floors, an undermount sink, engineered quartz benchtops, an open shower, beige benchtops, a shower seat, a double vanity, a built-in vanity, exposed beam and brick walls.
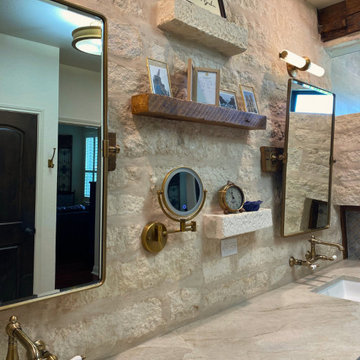
Custom Double Vanity, Floating Shelves, Wall-Mounted Sink Faucet and Rustic Masonry Wall.
Design ideas for a large traditional master bathroom in Austin with raised-panel cabinets, dark wood cabinets, an open shower, beige tile, beige walls, medium hardwood floors, an undermount sink, engineered quartz benchtops, an open shower, beige benchtops, a shower seat, a double vanity, a built-in vanity, exposed beam and brick walls.
Design ideas for a large traditional master bathroom in Austin with raised-panel cabinets, dark wood cabinets, an open shower, beige tile, beige walls, medium hardwood floors, an undermount sink, engineered quartz benchtops, an open shower, beige benchtops, a shower seat, a double vanity, a built-in vanity, exposed beam and brick walls.
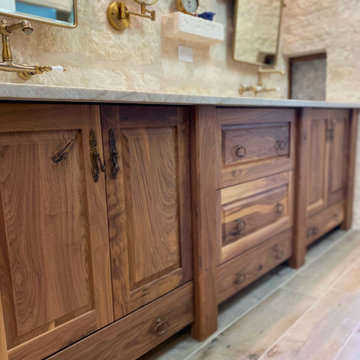
Custom Double Vanity, Floating Shelves, Wall-Mounted Sink Faucet and Rustic Masonry Wall.
Large traditional master bathroom in Austin with raised-panel cabinets, dark wood cabinets, an open shower, beige tile, beige walls, medium hardwood floors, an undermount sink, engineered quartz benchtops, an open shower, beige benchtops, a shower seat, a double vanity, a built-in vanity, exposed beam and brick walls.
Large traditional master bathroom in Austin with raised-panel cabinets, dark wood cabinets, an open shower, beige tile, beige walls, medium hardwood floors, an undermount sink, engineered quartz benchtops, an open shower, beige benchtops, a shower seat, a double vanity, a built-in vanity, exposed beam and brick walls.

Dividing the walk-in shower and seamlessly connecting the closet and bathroom, these beams create a striking visual impact
This is an example of a large traditional master bathroom in Austin with raised-panel cabinets, dark wood cabinets, an open shower, beige tile, beige walls, medium hardwood floors, an undermount sink, engineered quartz benchtops, an open shower, beige benchtops, a shower seat, a double vanity, a built-in vanity, exposed beam and brick walls.
This is an example of a large traditional master bathroom in Austin with raised-panel cabinets, dark wood cabinets, an open shower, beige tile, beige walls, medium hardwood floors, an undermount sink, engineered quartz benchtops, an open shower, beige benchtops, a shower seat, a double vanity, a built-in vanity, exposed beam and brick walls.
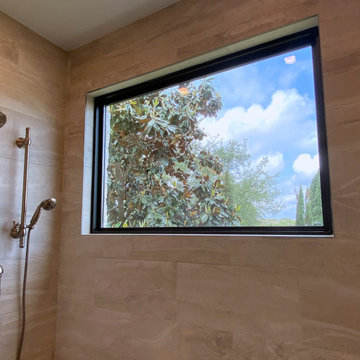
A spacious walk-in shower, complete with a beautiful bench. Lots of natural light through a beautiful window, creating an invigorating atmosphere. The custom niche adds functionality and style, keeping essentials organized.

A spacious walk-in shower, complete with a beautiful bench. Lots of natural light through a beautiful window, creating an invigorating atmosphere. The custom niche adds functionality and style, keeping essentials organized.
Bathroom Design Ideas with Medium Hardwood Floors and Brick Walls
1