Bathroom Design Ideas with Open Cabinets and Brick Walls
Refine by:
Budget
Sort by:Popular Today
1 - 20 of 37 photos
Item 1 of 3

A vibrant modern classic bathroom with decorative feature floor tiles and rustic subway wall tiles.
A combination of classic tap ware and mirrors with modern clean cut cabinetry and stone work throughout.
With an abundance of natural light spreading through a modern louver style window enhancing the strong textures and subtle colour variations of the subway wall tiles.
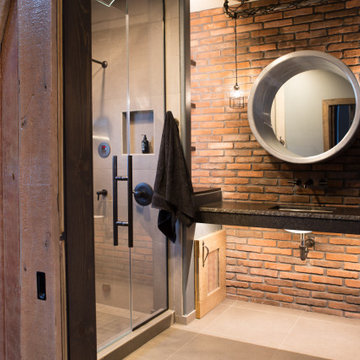
In this Cedar Rapids residence, sophistication meets bold design, seamlessly integrating dynamic accents and a vibrant palette. Every detail is meticulously planned, resulting in a captivating space that serves as a modern haven for the entire family.
The upper level is a versatile haven for relaxation, work, and rest. In the thoughtfully designed bathroom, an earthy brick accent wall adds warmth, complemented by a striking round mirror. The spacious countertop and separate shower area enhance functionality, creating a refined and inviting sanctuary.
---
Project by Wiles Design Group. Their Cedar Rapids-based design studio serves the entire Midwest, including Iowa City, Dubuque, Davenport, and Waterloo, as well as North Missouri and St. Louis.
For more about Wiles Design Group, see here: https://wilesdesigngroup.com/
To learn more about this project, see here: https://wilesdesigngroup.com/cedar-rapids-dramatic-family-home-design
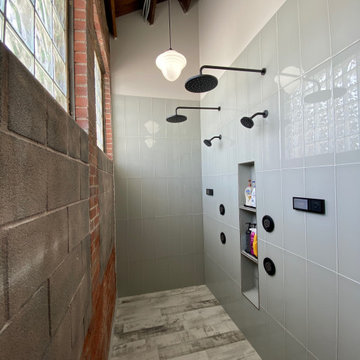
double rain shower in Master bath
Photo of a large industrial master wet room bathroom in Kansas City with open cabinets, dark wood cabinets, gray tile, cement tile, grey walls, concrete floors, a vessel sink, wood benchtops, grey floor, an open shower, brown benchtops, a single vanity, a floating vanity, exposed beam and brick walls.
Photo of a large industrial master wet room bathroom in Kansas City with open cabinets, dark wood cabinets, gray tile, cement tile, grey walls, concrete floors, a vessel sink, wood benchtops, grey floor, an open shower, brown benchtops, a single vanity, a floating vanity, exposed beam and brick walls.

Realizzazione di una sala bagno adiacente alla camera padronale. La richiesta del committente è di avere il doppio servizio LUI, LEI. Inseriamo una grande doccia fra i due servizi sfruttando la nicchia con mattoni che era il vecchio passaggi porta. Nel sotto finestra realizziamo il mobile a taglio frattino con nascosti gli impianti elettrici di servizio. Un'armadio porta biancheria con anta in legno richiama le due ante scorrevoli della piccola cabina armadi. La vasca stile retrò completa l'atmosfera di questa importante sala. Abbiamo gestito le luci con tre piccoli lampadari in ceramica bianca disposti in linea, con l'aggiunta di tre punti luce con supporti in cotto montati sulle travi e nascosti, inoltre le due specchiere hanno un taglio verticale di luce LED. I sanitari mantengono un gusto classico con le vaschette dell'acqua in ceramica. A terra pianelle di cotto realizzate a mano nel Borgo. Mentre di taglio industial sono le chiusure in metallo.
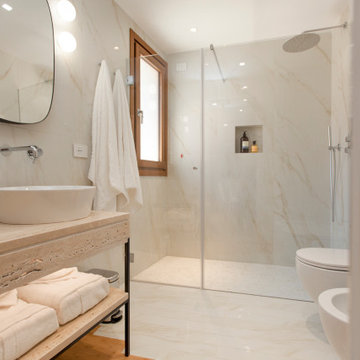
Démolition et reconstruction d'un immeuble dans le centre historique de Castellammare del Golfo composé de petits appartements confortables où vous pourrez passer vos vacances. L'idée était de conserver l'aspect architectural avec un goût historique actuel mais en le reproposant dans une tonalité moderne.Des matériaux précieux ont été utilisés, tels que du parquet en bambou pour le sol, du marbre pour les salles de bains et le hall d'entrée, un escalier métallique avec des marches en bois et des couloirs en marbre, des luminaires encastrés ou suspendus, des boiserie sur les murs des chambres et dans les couloirs, des dressings ouverte, portes intérieures en laque mate avec une couleur raffinée, fenêtres en bois, meubles sur mesure, mini-piscines et mobilier d'extérieur. Chaque étage se distingue par la couleur, l'ameublement et les accessoires d'ameublement. Tout est contrôlé par l'utilisation de la domotique. Un projet de design d'intérieur avec un design unique qui a permis d'obtenir des appartements de luxe.

Bagno Main
Design ideas for an expansive mediterranean master bathroom in Florence with open cabinets, medium wood cabinets, a freestanding tub, an open shower, a two-piece toilet, red tile, terra-cotta tile, yellow walls, dark hardwood floors, a vessel sink, wood benchtops, brown floor, an open shower, brown benchtops, a double vanity, a freestanding vanity, wood and brick walls.
Design ideas for an expansive mediterranean master bathroom in Florence with open cabinets, medium wood cabinets, a freestanding tub, an open shower, a two-piece toilet, red tile, terra-cotta tile, yellow walls, dark hardwood floors, a vessel sink, wood benchtops, brown floor, an open shower, brown benchtops, a double vanity, a freestanding vanity, wood and brick walls.
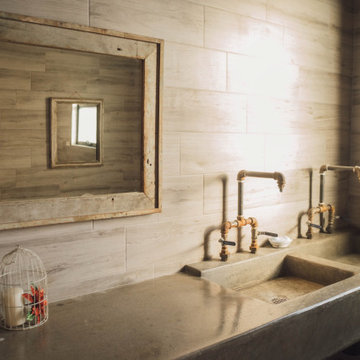
This is the bathroom of the grill area, is al made of concrete, with metal pipes faucets, old wood mirror,
Inspiration for a mid-sized industrial 3/4 bathroom in Other with open cabinets, grey cabinets, a one-piece toilet, gray tile, porcelain tile, grey walls, mosaic tile floors, a drop-in sink, concrete benchtops, black floor, grey benchtops, a double vanity, a floating vanity, exposed beam and brick walls.
Inspiration for a mid-sized industrial 3/4 bathroom in Other with open cabinets, grey cabinets, a one-piece toilet, gray tile, porcelain tile, grey walls, mosaic tile floors, a drop-in sink, concrete benchtops, black floor, grey benchtops, a double vanity, a floating vanity, exposed beam and brick walls.
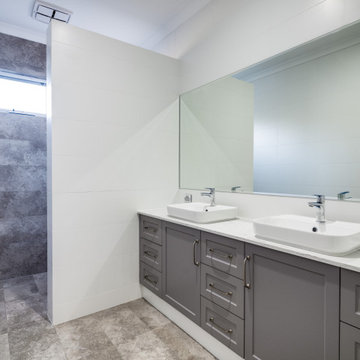
Basin - Caroma Luna Semi Recessed Basin finished off with
Zoe Positano Basin Mixer
Bathroom Tiles are Moon Stone Grey Matt Tiles
Cupboards - 2 Pak Dulux Powered Rock Satin - Polytec Ascot Profil
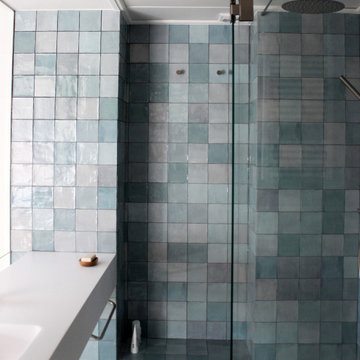
Baño en la habitación de invitados, ventana para entrada de luz natural.
Photo of a mid-sized scandinavian master bathroom in Barcelona with open cabinets, white cabinets, an alcove shower, a wall-mount toilet, blue tile, white walls, concrete floors, a trough sink, engineered quartz benchtops, white floor, a hinged shower door, white benchtops, an enclosed toilet, a single vanity, a floating vanity and brick walls.
Photo of a mid-sized scandinavian master bathroom in Barcelona with open cabinets, white cabinets, an alcove shower, a wall-mount toilet, blue tile, white walls, concrete floors, a trough sink, engineered quartz benchtops, white floor, a hinged shower door, white benchtops, an enclosed toilet, a single vanity, a floating vanity and brick walls.
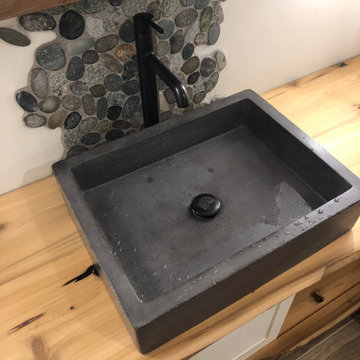
This is an example of a large country bathroom in Ottawa with open cabinets, distressed cabinets, a freestanding tub, an open shower, a one-piece toilet, gray tile, porcelain tile, white walls, pebble tile floors, a vessel sink, wood benchtops, brown floor, an open shower, a shower seat, a single vanity, a built-in vanity, exposed beam and brick walls.
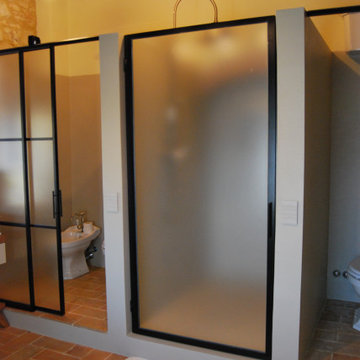
Realizzazione di una sala bagno adiacente alla camera padronale. La richiesta del committente è di avere il doppio servizio LUI, LEI. Inseriamo una grande doccia fra i due servizi sfruttando la nicchia con mattoni che era il vecchio passaggi porta. Nel sotto finestra realizziamo il mobile a taglio frattino con nascosti gli impianti elettrici di servizio. Un'armadio porta biancheria con anta in legno richiama le due ante scorrevoli della piccola cabina armadi. La vasca stile retrò completa l'atmosfera di questa importante sala. Abbiamo gestito le luci con tre piccoli lampadari in ceramica bianca disposti in linea, con l'aggiunta di tre punti luce con supporti in cotto montati sulle travi e nascosti, inoltre le due specchiere hanno un taglio verticale di luce LED. I sanitari mantengono un gusto classico con le vaschette dell'acqua in ceramica. A terra pianelle di cotto realizzate a mano nel Borgo. Mentre di taglio industial sono le chiusure in metallo.
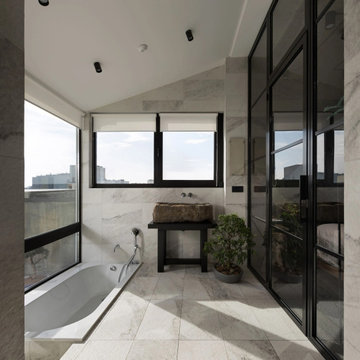
This is an example of an asian master bathroom in Los Angeles with open cabinets, black cabinets, an open shower, a one-piece toilet, gray tile, stone tile, grey walls, marble floors, a console sink, grey floor, an open shower, a single vanity, a built-in vanity and brick walls.
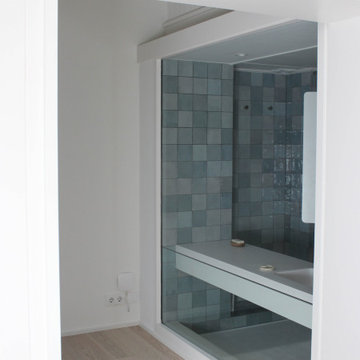
Baño en la habitación de invitados, ventana para entrada de luz natural.
This is an example of a mid-sized scandinavian master bathroom in Barcelona with open cabinets, white cabinets, an alcove shower, a wall-mount toilet, blue tile, white walls, concrete floors, a trough sink, engineered quartz benchtops, white floor, a hinged shower door, white benchtops, an enclosed toilet, a single vanity, a floating vanity and brick walls.
This is an example of a mid-sized scandinavian master bathroom in Barcelona with open cabinets, white cabinets, an alcove shower, a wall-mount toilet, blue tile, white walls, concrete floors, a trough sink, engineered quartz benchtops, white floor, a hinged shower door, white benchtops, an enclosed toilet, a single vanity, a floating vanity and brick walls.
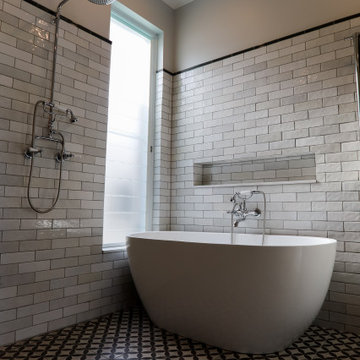
A vibrant modern classic bathroom with decorative feature floor tiles and rustic subway wall tiles.
A combination of classic tap ware and mirrors with modern clean cut cabinetry and stone work throughout.
With an abundance of natural light spreading through a modern louver style window enhancing the strong textures and subtle colour variations of the subway wall tiles.
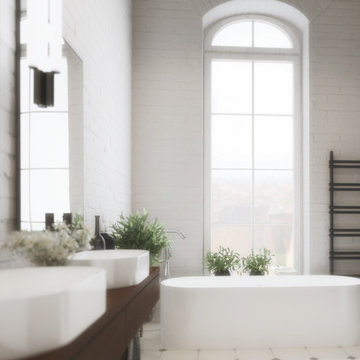
Inspiration for a large industrial master bathroom in Saint Petersburg with open cabinets, dark wood cabinets, a freestanding tub, white tile, white walls, ceramic floors, a drop-in sink, wood benchtops, white floor, brown benchtops, a double vanity, a floating vanity and brick walls.
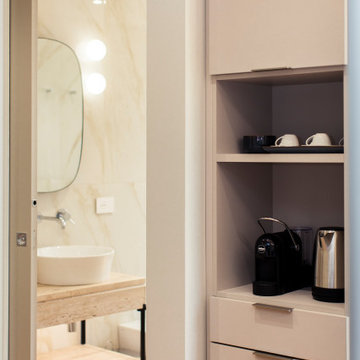
Démolition et reconstruction d'un immeuble dans le centre historique de Castellammare del Golfo composé de petits appartements confortables où vous pourrez passer vos vacances. L'idée était de conserver l'aspect architectural avec un goût historique actuel mais en le reproposant dans une tonalité moderne.Des matériaux précieux ont été utilisés, tels que du parquet en bambou pour le sol, du marbre pour les salles de bains et le hall d'entrée, un escalier métallique avec des marches en bois et des couloirs en marbre, des luminaires encastrés ou suspendus, des boiserie sur les murs des chambres et dans les couloirs, des dressings ouverte, portes intérieures en laque mate avec une couleur raffinée, fenêtres en bois, meubles sur mesure, mini-piscines et mobilier d'extérieur. Chaque étage se distingue par la couleur, l'ameublement et les accessoires d'ameublement. Tout est contrôlé par l'utilisation de la domotique. Un projet de design d'intérieur avec un design unique qui a permis d'obtenir des appartements de luxe.
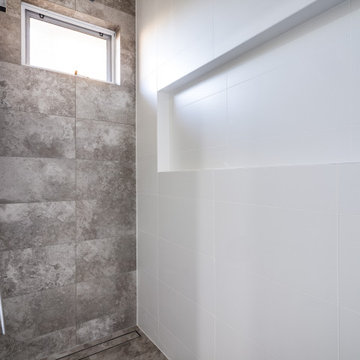
Bath - Freestanding Zoe Moderna
Bath Set - Zoe Positano Spout with Mixer
This is an example of a large modern 3/4 bathroom in Perth with open cabinets, white cabinets, a freestanding tub, an open shower, a wall-mount toilet, multi-coloured tile, ceramic tile, white walls, cement tiles, a vessel sink, laminate benchtops, multi-coloured floor, an open shower, multi-coloured benchtops, a double vanity, a built-in vanity and brick walls.
This is an example of a large modern 3/4 bathroom in Perth with open cabinets, white cabinets, a freestanding tub, an open shower, a wall-mount toilet, multi-coloured tile, ceramic tile, white walls, cement tiles, a vessel sink, laminate benchtops, multi-coloured floor, an open shower, multi-coloured benchtops, a double vanity, a built-in vanity and brick walls.
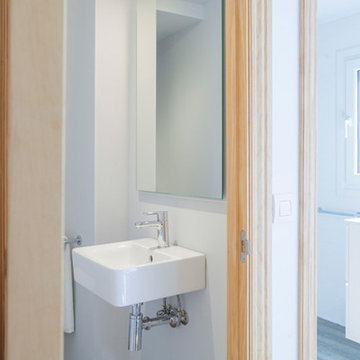
Photo of a transitional 3/4 bathroom in Bilbao with open cabinets, white cabinets, an open shower, a wall-mount toilet, white tile, ceramic tile, white walls, vinyl floors, a wall-mount sink, beige floor, a hinged shower door, white benchtops, an enclosed toilet, a single vanity, a floating vanity, recessed and brick walls.
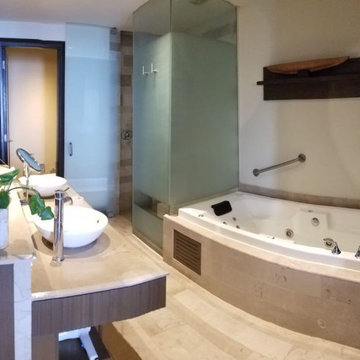
An amazing bathroom remodeling project in the beautiful Los Angeles California
Mid-sized traditional master bathroom in Los Angeles with open cabinets, brown cabinets, a drop-in tub, a corner shower, a two-piece toilet, beige tile, marble, white walls, marble floors, a vessel sink, marble benchtops, beige floor, a hinged shower door, beige benchtops, a shower seat, a double vanity, a floating vanity and brick walls.
Mid-sized traditional master bathroom in Los Angeles with open cabinets, brown cabinets, a drop-in tub, a corner shower, a two-piece toilet, beige tile, marble, white walls, marble floors, a vessel sink, marble benchtops, beige floor, a hinged shower door, beige benchtops, a shower seat, a double vanity, a floating vanity and brick walls.
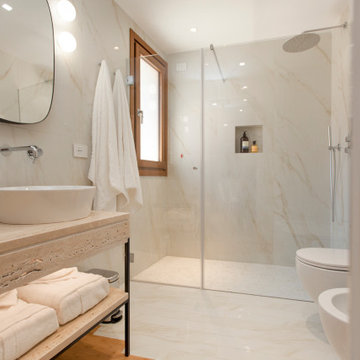
Démolition et reconstruction d'un immeuble dans le centre historique de Castellammare del Golfo composé de petits appartements confortables où vous pourrez passer vos vacances. L'idée était de conserver l'aspect architectural avec un goût historique actuel mais en le reproposant dans une tonalité moderne.Des matériaux précieux ont été utilisés, tels que du parquet en bambou pour le sol, du marbre pour les salles de bains et le hall d'entrée, un escalier métallique avec des marches en bois et des couloirs en marbre, des luminaires encastrés ou suspendus, des boiserie sur les murs des chambres et dans les couloirs, des dressings ouverte, portes intérieures en laque mate avec une couleur raffinée, fenêtres en bois, meubles sur mesure, mini-piscines et mobilier d'extérieur. Chaque étage se distingue par la couleur, l'ameublement et les accessoires d'ameublement. Tout est contrôlé par l'utilisation de la domotique. Un projet de design d'intérieur avec un design unique qui a permis d'obtenir des appartements de luxe.
Bathroom Design Ideas with Open Cabinets and Brick Walls
1