Bathroom Design Ideas with Brown Benchtops and Brick Walls
Refine by:
Budget
Sort by:Popular Today
1 - 20 of 45 photos
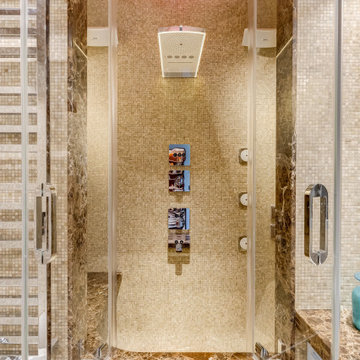
Bagno con pavimento, pareti e volta in mosaico marmoreo, finiture in marmo "emperador brown" e laccatura in "Grigio di Parma"). Vasca-doccia in mosaico, con sedile in marmo.
Bathroom finished with marble mosaic on floor, walls and vault, "emperador brown" marble details and light blue lacquering. Shower-tub with glass door, shower seat and marble mosaic finishing.
Photographer: Luca Tranquilli

Extension and refurbishment of a semi-detached house in Hern Hill.
Extensions are modern using modern materials whilst being respectful to the original house and surrounding fabric.
Views to the treetops beyond draw occupants from the entrance, through the house and down to the double height kitchen at garden level.
From the playroom window seat on the upper level, children (and adults) can climb onto a play-net suspended over the dining table.
The mezzanine library structure hangs from the roof apex with steel structure exposed, a place to relax or work with garden views and light. More on this - the built-in library joinery becomes part of the architecture as a storage wall and transforms into a gorgeous place to work looking out to the trees. There is also a sofa under large skylights to chill and read.
The kitchen and dining space has a Z-shaped double height space running through it with a full height pantry storage wall, large window seat and exposed brickwork running from inside to outside. The windows have slim frames and also stack fully for a fully indoor outdoor feel.
A holistic retrofit of the house provides a full thermal upgrade and passive stack ventilation throughout. The floor area of the house was doubled from 115m2 to 230m2 as part of the full house refurbishment and extension project.
A huge master bathroom is achieved with a freestanding bath, double sink, double shower and fantastic views without being overlooked.
The master bedroom has a walk-in wardrobe room with its own window.
The children's bathroom is fun with under the sea wallpaper as well as a separate shower and eaves bath tub under the skylight making great use of the eaves space.
The loft extension makes maximum use of the eaves to create two double bedrooms, an additional single eaves guest room / study and the eaves family bathroom.
5 bedrooms upstairs.
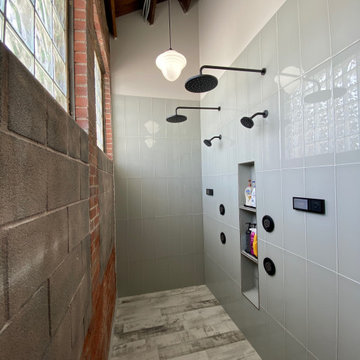
double rain shower in Master bath
Photo of a large industrial master wet room bathroom in Kansas City with open cabinets, dark wood cabinets, gray tile, cement tile, grey walls, concrete floors, a vessel sink, wood benchtops, grey floor, an open shower, brown benchtops, a single vanity, a floating vanity, exposed beam and brick walls.
Photo of a large industrial master wet room bathroom in Kansas City with open cabinets, dark wood cabinets, gray tile, cement tile, grey walls, concrete floors, a vessel sink, wood benchtops, grey floor, an open shower, brown benchtops, a single vanity, a floating vanity, exposed beam and brick walls.
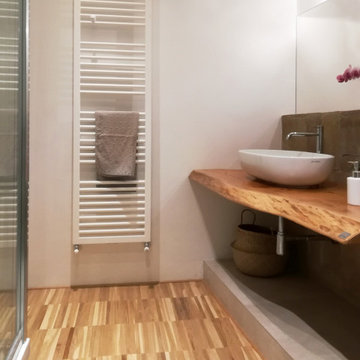
Le vecchie pianelle in cotto del solaio sono stare riusate come rivestimento. Le piastrelle della doccia riprendono motivi a smalto tipici delle ceramiche medievali, ma in maniera frammentata. La mensola in rovere rustico armonizza a da calore all'ambiente.
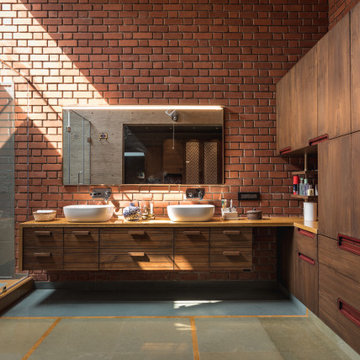
Expansive industrial master bathroom in Other with flat-panel cabinets, medium wood cabinets, a corner shower, red walls, a vessel sink, wood benchtops, grey floor, a hinged shower door, brown benchtops, a double vanity, a floating vanity and brick walls.

Realizzazione di una sala bagno adiacente alla camera padronale. La richiesta del committente è di avere il doppio servizio LUI, LEI. Inseriamo una grande doccia fra i due servizi sfruttando la nicchia con mattoni che era il vecchio passaggi porta. Nel sotto finestra realizziamo il mobile a taglio frattino con nascosti gli impianti elettrici di servizio. Un'armadio porta biancheria con anta in legno richiama le due ante scorrevoli della piccola cabina armadi. La vasca stile retrò completa l'atmosfera di questa importante sala. Abbiamo gestito le luci con tre piccoli lampadari in ceramica bianca disposti in linea, con l'aggiunta di tre punti luce con supporti in cotto montati sulle travi e nascosti, inoltre le due specchiere hanno un taglio verticale di luce LED. I sanitari mantengono un gusto classico con le vaschette dell'acqua in ceramica. A terra pianelle di cotto realizzate a mano nel Borgo. Mentre di taglio industial sono le chiusure in metallo.

Bagno Main
Design ideas for an expansive mediterranean master bathroom in Florence with open cabinets, medium wood cabinets, a freestanding tub, an open shower, a two-piece toilet, red tile, terra-cotta tile, yellow walls, dark hardwood floors, a vessel sink, wood benchtops, brown floor, an open shower, brown benchtops, a double vanity, a freestanding vanity, wood and brick walls.
Design ideas for an expansive mediterranean master bathroom in Florence with open cabinets, medium wood cabinets, a freestanding tub, an open shower, a two-piece toilet, red tile, terra-cotta tile, yellow walls, dark hardwood floors, a vessel sink, wood benchtops, brown floor, an open shower, brown benchtops, a double vanity, a freestanding vanity, wood and brick walls.

Inspiration for a small contemporary 3/4 bathroom with beaded inset cabinets, medium wood cabinets, a curbless shower, a wall-mount toilet, beige tile, stone slab, beige walls, limestone floors, a vessel sink, wood benchtops, beige floor, an open shower, brown benchtops, a niche, a single vanity, a floating vanity, recessed and brick walls.
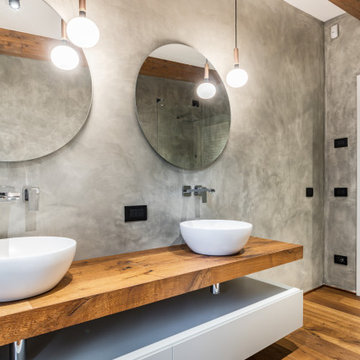
This is an example of an industrial bathroom in Rome with white cabinets, light hardwood floors, wood benchtops, brown floor, an open shower, brown benchtops, a double vanity, a floating vanity, exposed beam and brick walls.
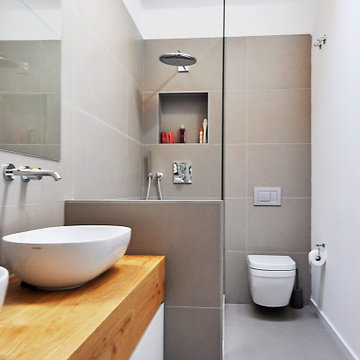
Inspiration for a large modern master bathroom in Barcelona with flat-panel cabinets, white cabinets, a curbless shower, a wall-mount toilet, gray tile, ceramic tile, ceramic floors, wood benchtops, grey floor, brown benchtops, an enclosed toilet, a double vanity, a built-in vanity, exposed beam, brick walls, grey walls and an open shower.
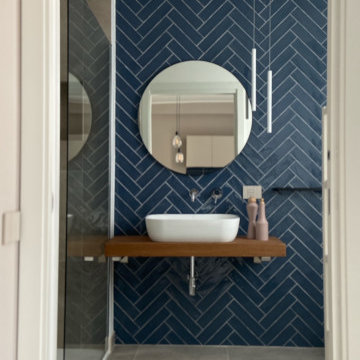
Petits appartements confortables, étudiés dans les moindres détails, pour pouvoir contenir tout ce qui peut être utilisé par une personne ou un couple - des espaces uniques pour les appartements composés de cuisine, salon, chambre et salle de bain
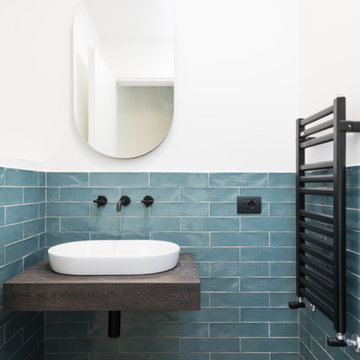
Inspiration for a small contemporary bathroom in Rome with medium wood cabinets, a wall-mount toilet, green tile, porcelain tile, white walls, porcelain floors, a vessel sink, laminate benchtops, beige floor, brown benchtops, a single vanity, a floating vanity and brick walls.
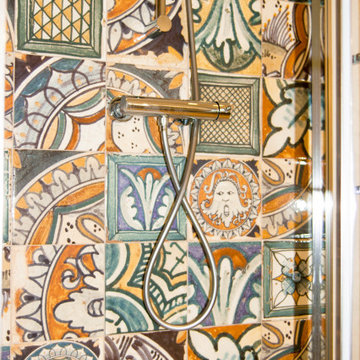
Le vecchie pianelle in cotto del solaio sono stare riusate come rivestimento. Le piastrelle della doccia riprendono motivi a smalto tipici delle ceramiche medievali, ma in maniera frammentata. La mensola in rovere rustico armonizza a da calore all'ambiente.
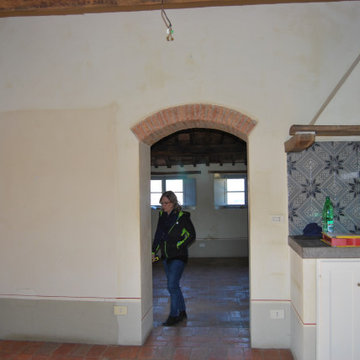
Realizzazione di una sala bagno adiacente alla camera padronale. La richiesta del committente è di avere il doppio servizio LUI, LEI. Inseriamo una grande doccia fra i due servizi sfruttando la nicchia con mattoni che era il vecchio passaggi porta. Nel sotto finestra realizziamo il mobile a taglio frattino con nascosti gli impianti elettrici di servizio. Un'armadio porta biancheria con anta in legno richiama le due ante scorrevoli della piccola cabina armadi. La vasca stile retrò completa l'atmosfera di questa importante sala. Abbiamo gestito le luci con tre piccoli lampadari in ceramica bianca disposti in linea, con l'aggiunta di tre punti luce con supporti in cotto montati sulle travi e nascosti, inoltre le due specchiere hanno un taglio verticale di luce LED. I sanitari mantengono un gusto classico con le vaschette dell'acqua in ceramica. A terra pianelle di cotto realizzate a mano nel Borgo. Mentre di taglio industial sono le chiusure in metallo.
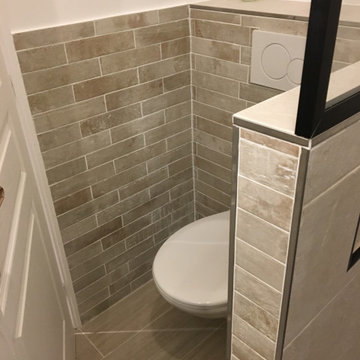
Harmonie des carrelages , cacher les WC derrière la porte
Belle rénovation de salle de bain.
Revoir l'agencement et moderniser .
Harmonie de beige pour une atmosphère reposante.
Joli choix de matériaux, jolie réalisation par AJC plomberie à l'Etang la ville
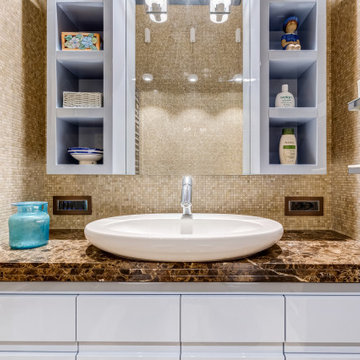
Bagno: area lavabo. Pareti e volta in mosaico marmoreo, piano e cornici in marmo "emperador brown", laccatura in "Grigio di Parma". Lavabo da appoggio con troppo-pieno incorporato (senza foro).
---
Bathroom: sink area. Marble mosaic finished walls and vault, "emperador brown" marble top and light blue lacquering. Countertop washbasin with built-in overflow (no hole needed).
---
Photographer: Luca Tranquilli
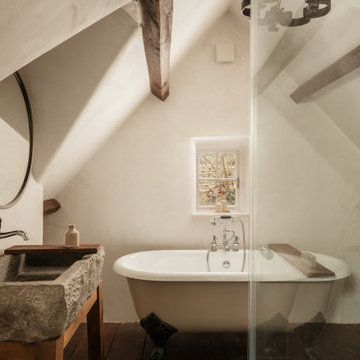
Mid-sized country master bathroom in Gloucestershire with dark wood cabinets, a claw-foot tub, an open shower, a two-piece toilet, beige walls, dark hardwood floors, a trough sink, wood benchtops, brown floor, an open shower, brown benchtops, a single vanity, a freestanding vanity, exposed beam and brick walls.
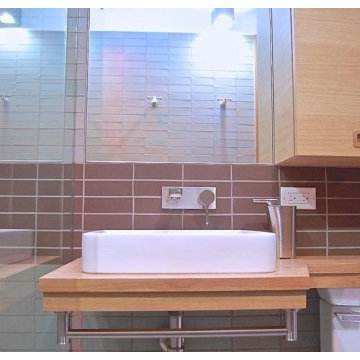
Custom design of a compact family bathroom in a midcentury Eichler house. Designed for aging and accessibility.
Project location: Palo Alto, Bay Area California
Design and photo by Re:modern
Contractor: H&H Builders
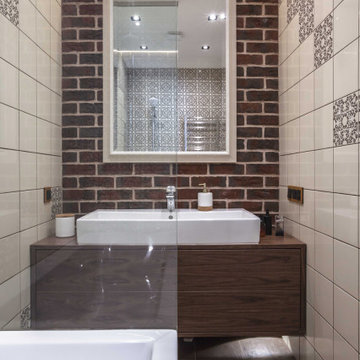
Ванная комната
Авторы | Михаил Топоров | Илья Коршик
Photo of a mid-sized industrial master bathroom in Moscow with flat-panel cabinets, medium wood cabinets, a corner tub, a shower/bathtub combo, beige tile, ceramic tile, white walls, porcelain floors, a drop-in sink, wood benchtops, brown floor, an open shower, brown benchtops, a single vanity, a floating vanity and brick walls.
Photo of a mid-sized industrial master bathroom in Moscow with flat-panel cabinets, medium wood cabinets, a corner tub, a shower/bathtub combo, beige tile, ceramic tile, white walls, porcelain floors, a drop-in sink, wood benchtops, brown floor, an open shower, brown benchtops, a single vanity, a floating vanity and brick walls.
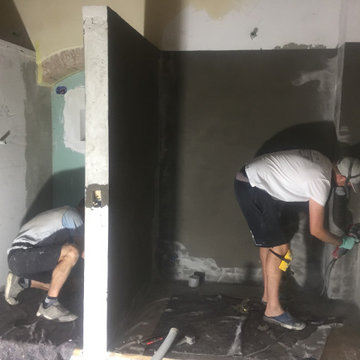
Realizzazione di una sala bagno adiacente alla camera padronale. La richiesta del committente è di avere il doppio servizio LUI, LEI. Inseriamo una grande doccia fra i due servizi sfruttando la nicchia con mattoni che era il vecchio passaggi porta. Nel sotto finestra realizziamo il mobile a taglio frattino con nascosti gli impianti elettrici di servizio. Un'armadio porta biancheria con anta in legno richiama le due ante scorrevoli della piccola cabina armadi. La vasca stile retrò completa l'atmosfera di questa importante sala. Abbiamo gestito le luci con tre piccoli lampadari in ceramica bianca disposti in linea, con l'aggiunta di tre punti luce con supporti in cotto montati sulle travi e nascosti, inoltre le due specchiere hanno un taglio verticale di luce LED. I sanitari mantengono un gusto classico con le vaschette dell'acqua in ceramica. A terra pianelle di cotto realizzate a mano nel Borgo. Mentre di taglio industial sono le chiusure in metallo.
Bathroom Design Ideas with Brown Benchtops and Brick Walls
1