Bathroom Design Ideas with Brown Benchtops
Refine by:
Budget
Sort by:Popular Today
1 - 20 of 154 photos

Design ideas for a mid-sized industrial master bathroom in Paris with light wood cabinets, an undermount tub, a shower/bathtub combo, a one-piece toilet, gray tile, ceramic tile, white walls, wood-look tile, a drop-in sink, wood benchtops, brown floor, a hinged shower door, brown benchtops, a single vanity, a freestanding vanity and flat-panel cabinets.
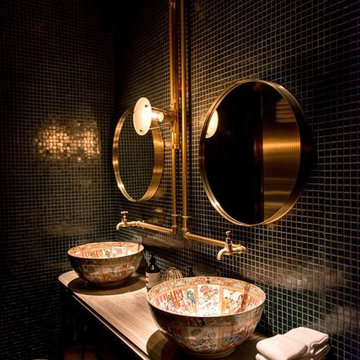
Design ideas for an industrial bathroom in Other with brown cabinets, black tile, mosaic tile, a vessel sink, wood benchtops, brown benchtops and flat-panel cabinets.
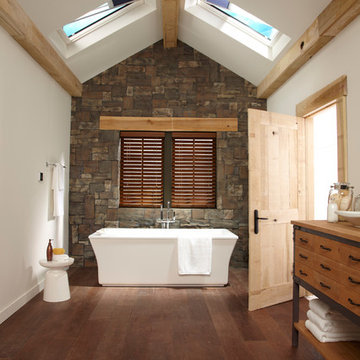
Inspiration for a contemporary bathroom in New York with medium wood cabinets, a freestanding tub, gray tile, white walls, medium hardwood floors, a vessel sink, wood benchtops, brown floor, brown benchtops and flat-panel cabinets.
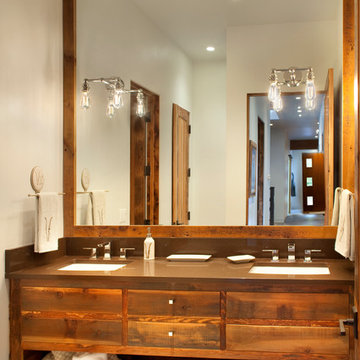
Gibeon Photography
Design ideas for a country bathroom in Other with an undermount sink, open cabinets, medium wood cabinets and brown benchtops.
Design ideas for a country bathroom in Other with an undermount sink, open cabinets, medium wood cabinets and brown benchtops.
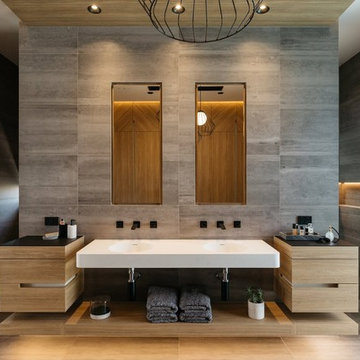
The SUMMIT, is Beechwood Homes newest display home at Craigburn Farm. This masterpiece showcases our commitment to design, quality and originality. The Summit is the epitome of luxury. From the general layout down to the tiniest finish detail, every element is flawless.
Specifically, the Summit highlights the importance of atmosphere in creating a family home. The theme throughout is warm and inviting, combining abundant natural light with soothing timber accents and an earthy palette. The stunning window design is one of the true heroes of this property, helping to break down the barrier of indoor and outdoor. An open plan kitchen and family area are essential features of a cohesive and fluid home environment.
Adoring this Ensuite displayed in "The Summit" by Beechwood Homes. There is nothing classier than the combination of delicate timber and concrete beauty.
The perfect outdoor area for entertaining friends and family. The indoor space is connected to the outdoor area making the space feel open - perfect for extending the space!
The Summit makes the most of state of the art automation technology. An electronic interface controls the home theatre systems, as well as the impressive lighting display which comes to life at night. Modern, sleek and spacious, this home uniquely combines convenient functionality and visual appeal.
The Summit is ideal for those clients who may be struggling to visualise the end product from looking at initial designs. This property encapsulates all of the senses for a complete experience. Appreciate the aesthetic features, feel the textures, and imagine yourself living in a home like this.
Tiles by Italia Ceramics!
Visit Beechwood Homes - Display Home "The Summit"
54 FERGUSSON AVENUE,
CRAIGBURN FARM
Opening Times Sat & Sun 1pm – 4:30pm
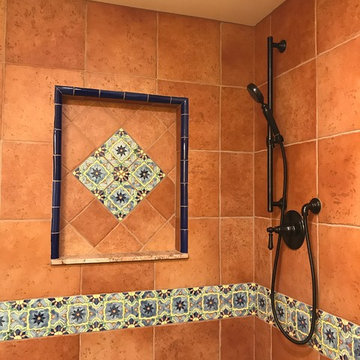
Shower niche and set up
Inspiration for a small 3/4 bathroom in Los Angeles with shaker cabinets, dark wood cabinets, a corner shower, a two-piece toilet, red tile, porcelain tile, yellow walls, porcelain floors, an undermount sink, granite benchtops, brown floor, a hinged shower door and brown benchtops.
Inspiration for a small 3/4 bathroom in Los Angeles with shaker cabinets, dark wood cabinets, a corner shower, a two-piece toilet, red tile, porcelain tile, yellow walls, porcelain floors, an undermount sink, granite benchtops, brown floor, a hinged shower door and brown benchtops.
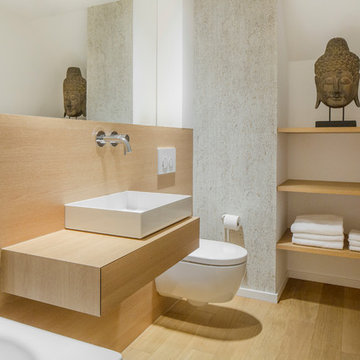
Inspiration for a contemporary bathroom in Dusseldorf with medium wood cabinets, a drop-in tub, a wall-mount toilet, white walls, light hardwood floors, a vessel sink, wood benchtops, brown floor, brown benchtops and flat-panel cabinets.
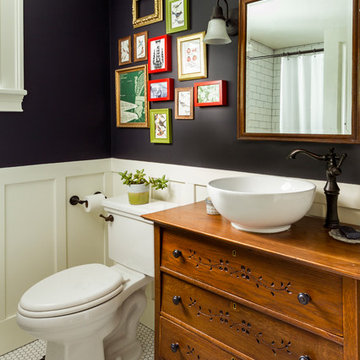
Building Design, Plans, and Interior Finishes by: Fluidesign Studio I Builder: Schmidt Homes Remodeling I Photographer: Seth Benn Photography
Design ideas for a mid-sized country bathroom in Minneapolis with a two-piece toilet, medium wood cabinets, black walls, a vessel sink, wood benchtops, multi-coloured floor, brown benchtops and flat-panel cabinets.
Design ideas for a mid-sized country bathroom in Minneapolis with a two-piece toilet, medium wood cabinets, black walls, a vessel sink, wood benchtops, multi-coloured floor, brown benchtops and flat-panel cabinets.
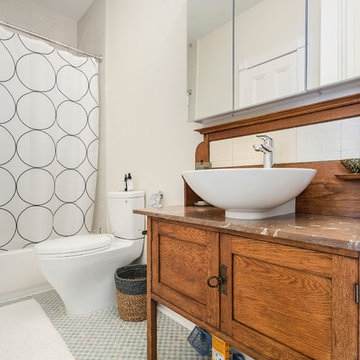
Photo of a transitional bathroom in New York with medium wood cabinets, an alcove tub, a shower/bathtub combo, beige walls, a vessel sink, wood benchtops, grey floor, a shower curtain, brown benchtops and shaker cabinets.
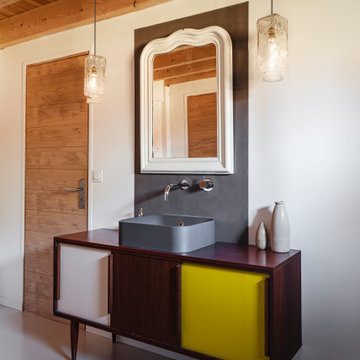
Stanislas Ledoux © 2019 Houzz
Contemporary bathroom in Bordeaux with dark wood cabinets, white walls, concrete floors, wood benchtops, grey floor, brown benchtops and flat-panel cabinets.
Contemporary bathroom in Bordeaux with dark wood cabinets, white walls, concrete floors, wood benchtops, grey floor, brown benchtops and flat-panel cabinets.
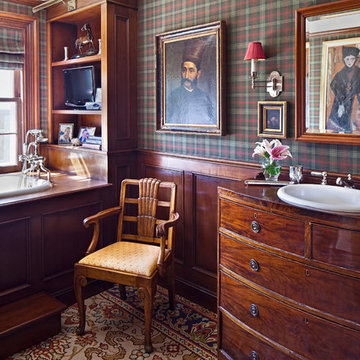
Design ideas for a country bathroom in New York with a drop-in sink, medium wood cabinets, wood benchtops, a drop-in tub, multi-coloured walls, brown benchtops and flat-panel cabinets.
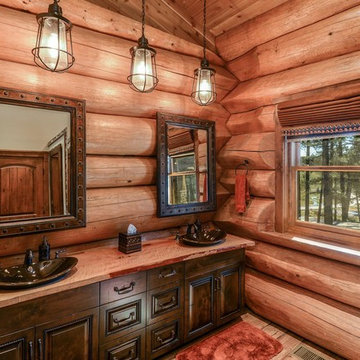
Master Ensuite with dual sinks
Photo of a mid-sized country master bathroom in Phoenix with dark wood cabinets, brown walls, medium hardwood floors, a vessel sink, wood benchtops, brown floor, brown benchtops and raised-panel cabinets.
Photo of a mid-sized country master bathroom in Phoenix with dark wood cabinets, brown walls, medium hardwood floors, a vessel sink, wood benchtops, brown floor, brown benchtops and raised-panel cabinets.
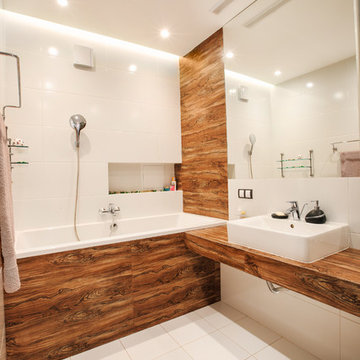
Старикова Ольга
Inspiration for a contemporary bathroom in Moscow with an alcove tub, a shower/bathtub combo, white walls, white tile, ceramic tile, ceramic floors, wood benchtops, a vessel sink and brown benchtops.
Inspiration for a contemporary bathroom in Moscow with an alcove tub, a shower/bathtub combo, white walls, white tile, ceramic tile, ceramic floors, wood benchtops, a vessel sink and brown benchtops.
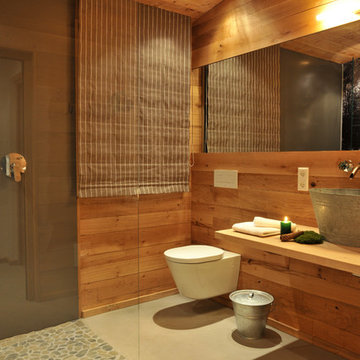
Handweiserhütte oHG
Jessica Gerritsen & Ralf Blümer
Lenninghof 26 (am Skilift)
57392 Schmallenberg
© Fotos: Cyrus Saedi, Hotelfotograf | www.cyrus-saedi.com
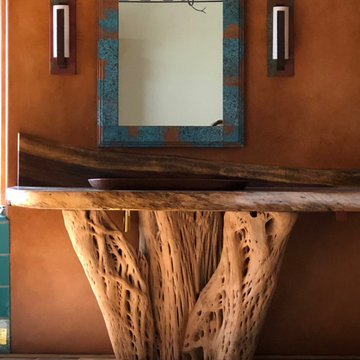
This original 1970's master bedroom suite was transformed into a very exciting and unique southwestern design. In the Master bath we chose a double slipper copper tub, saguaro cactus for the vanity bases with custom copper sinks, and a parota wood slab for the counter and back splash acquired in Mexico by Casa Mexicana Imports. Artobrick wall tiles were designed with hand picked colors and patterns. The barn door for closing the space between bedroom and bath was antique Mexican paneled door we upholstered bathroom view side with a Sunbrella fabric Pendleton design and framed it in leather. The Adobe fireplace and custom shelf unit in the master bedroom were added,
Custom paint for the walls in the bath and the Master bedroom ceilings. Hickory wood flooring was used for the bedroom, which tied in well with the natural saguaro cactus wood tones.
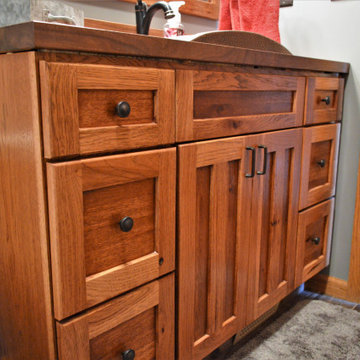
Cabinet Brand: Haas Signature Collection
Wood Species: Rustic Hickory
Cabinet Finish: Pecan
Door Style: Shakertown V
Counter top: John Boos Butcher Block, Walnut, Oil finish
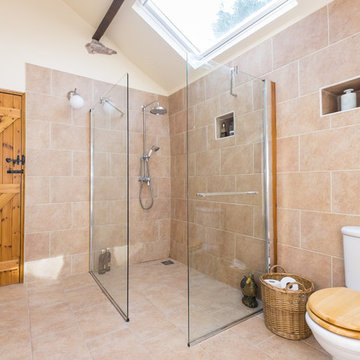
Once an outdoor workshop, now a ground floor wet room with huge walk in shower, customised vanity unit, cast iron radiator, large skylight and beautiful stone effect tiling. Photos by Chris Lewis & Amelia Wilson
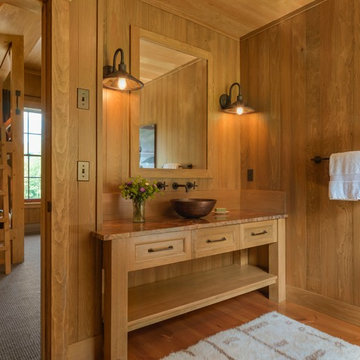
Susan Teare photography
Design ideas for a country kids bathroom in Burlington with medium wood cabinets, brown walls, medium hardwood floors, a vessel sink, brown floor, brown benchtops and recessed-panel cabinets.
Design ideas for a country kids bathroom in Burlington with medium wood cabinets, brown walls, medium hardwood floors, a vessel sink, brown floor, brown benchtops and recessed-panel cabinets.
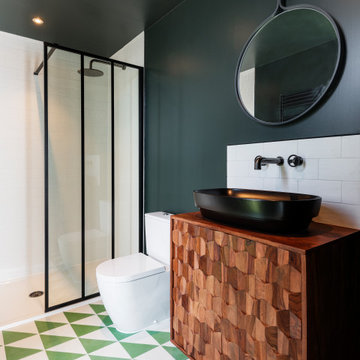
the warm coloured wooden vanity unit with 3D doors is complemented by the bold geometric floor tiles.
Design ideas for a large contemporary 3/4 bathroom in Devon with medium wood cabinets, an alcove shower, a two-piece toilet, white tile, subway tile, green walls, a vessel sink, wood benchtops, multi-coloured floor, brown benchtops and flat-panel cabinets.
Design ideas for a large contemporary 3/4 bathroom in Devon with medium wood cabinets, an alcove shower, a two-piece toilet, white tile, subway tile, green walls, a vessel sink, wood benchtops, multi-coloured floor, brown benchtops and flat-panel cabinets.
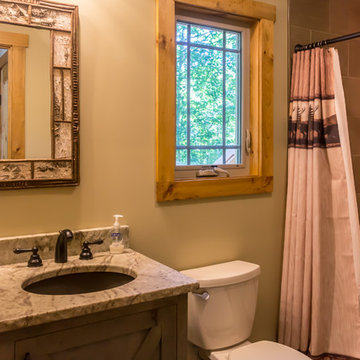
Deep in the woods, this mountain cabin just outside Asheville, NC, was designed as the perfect weekend getaway space. The owner uses it as an Airbnb for income. From the wooden cathedral ceiling to the nature-inspired loft railing, from the wood-burning free-standing stove, to the stepping stone walkways—everything is geared toward easy relaxation. For maximum interior space usage, the sleeping loft is accessed via an outside stairway.
Bathroom Design Ideas with Brown Benchtops
1