Bathroom Design Ideas with Brown Cabinets and a Drop-in Sink
Refine by:
Budget
Sort by:Popular Today
1 - 20 of 3,700 photos
Item 1 of 3

Large contemporary master bathroom in Perth with flat-panel cabinets, brown cabinets, a freestanding tub, an open shower, a wall-mount toilet, gray tile, porcelain tile, grey walls, porcelain floors, a drop-in sink, engineered quartz benchtops, grey floor, an open shower, white benchtops, an enclosed toilet, a double vanity and a floating vanity.
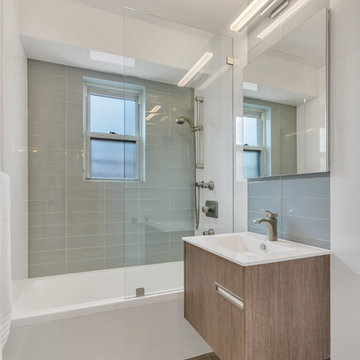
Design ideas for a small modern 3/4 bathroom in New York with flat-panel cabinets, brown cabinets, a drop-in tub, a shower/bathtub combo, a one-piece toilet, green tile, glass tile, grey walls, ceramic floors, a drop-in sink, quartzite benchtops, black floor and an open shower.

Photo of a mid-sized midcentury master bathroom in San Francisco with brown cabinets, a corner shower, white tile, ceramic tile, porcelain floors, a drop-in sink, marble benchtops, black floor, a hinged shower door, a double vanity, a freestanding vanity and vaulted.
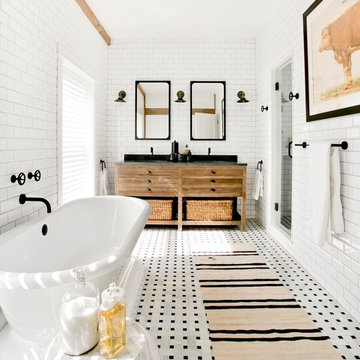
Rikki Snyder
Photo of a large country master wet room bathroom in New York with brown cabinets, a freestanding tub, a wall-mount toilet, white tile, ceramic tile, white walls, mosaic tile floors, a drop-in sink, granite benchtops, white floor and flat-panel cabinets.
Photo of a large country master wet room bathroom in New York with brown cabinets, a freestanding tub, a wall-mount toilet, white tile, ceramic tile, white walls, mosaic tile floors, a drop-in sink, granite benchtops, white floor and flat-panel cabinets.
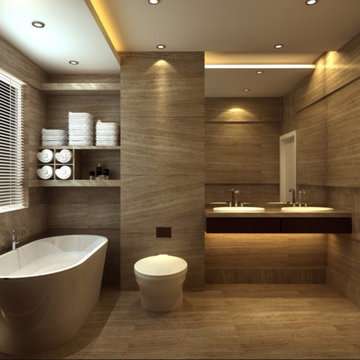
Bathroom Remodeling in Sherman Oaks
This is an example of a mid-sized modern master bathroom in Los Angeles with a freestanding tub, a one-piece toilet, a drop-in sink, solid surface benchtops, open cabinets, brown cabinets, beige tile, brown tile, travertine, brown walls, travertine floors and brown floor.
This is an example of a mid-sized modern master bathroom in Los Angeles with a freestanding tub, a one-piece toilet, a drop-in sink, solid surface benchtops, open cabinets, brown cabinets, beige tile, brown tile, travertine, brown walls, travertine floors and brown floor.
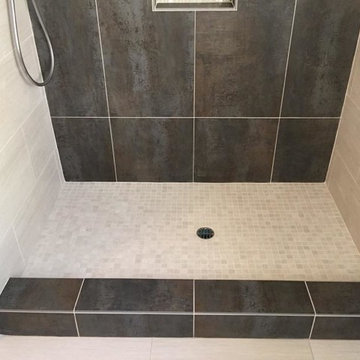
This Shower was tiled with an off white 12x24 on the two side walls and bathroom floor. The back wall and dam were accented with 18x30 gray tile and we used a 1/2x1/2 glass in the back of both shelves and 1x1 on the shower floor.

We are delighted to reveal our recent ‘House of Colour’ Barnes project.
We had such fun designing a space that’s not just aesthetically playful and vibrant, but also functional and comfortable for a young family. We loved incorporating lively hues, bold patterns and luxurious textures. What a pleasure to have creative freedom designing interiors that reflect our client’s personality.
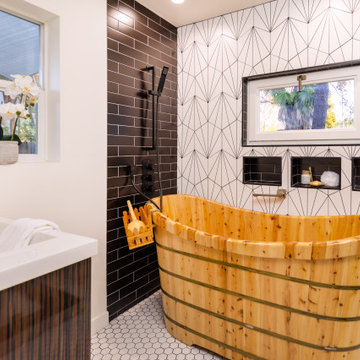
Ojai, CA - Complete Home Remodel / Bathroom
Installation of tile, shower stall, vanity and a fresh paint to finish.
This is an example of a small contemporary 3/4 bathroom in Los Angeles with recessed-panel cabinets, brown cabinets, a freestanding tub, a corner shower, a one-piece toilet, white tile, ceramic tile, white walls, ceramic floors, a drop-in sink, engineered quartz benchtops, white floor, a hinged shower door, white benchtops, a niche, a single vanity and a built-in vanity.
This is an example of a small contemporary 3/4 bathroom in Los Angeles with recessed-panel cabinets, brown cabinets, a freestanding tub, a corner shower, a one-piece toilet, white tile, ceramic tile, white walls, ceramic floors, a drop-in sink, engineered quartz benchtops, white floor, a hinged shower door, white benchtops, a niche, a single vanity and a built-in vanity.
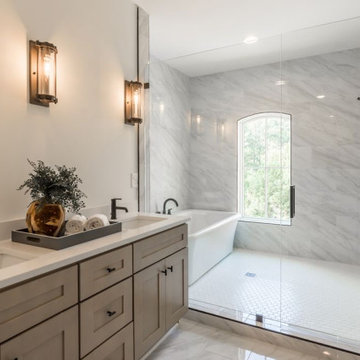
Large transitional master bathroom in Atlanta with shaker cabinets, brown cabinets, a freestanding tub, a double shower, a one-piece toilet, white tile, marble, white walls, mosaic tile floors, a drop-in sink, engineered quartz benchtops, white floor, a hinged shower door, white benchtops, a double vanity, a built-in vanity and brick walls.
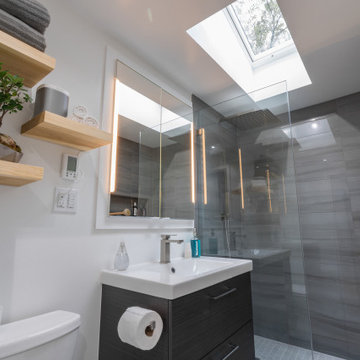
Small contemporary master bathroom with flat-panel cabinets, brown cabinets, an open shower, a two-piece toilet, gray tile, porcelain tile, white walls, ceramic floors, a drop-in sink, grey floor and a hinged shower door.
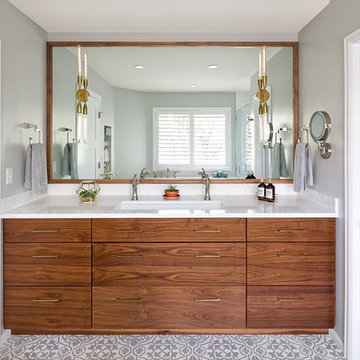
Luxury meets tranquility in this master bathroom remodel. The black walnut cabinetry is paired beautifully with a symmetrically patterned floor tile. The sleek and simple design of the freestanding bath makes this room feel luxurious while also being compact. The bathroom is fitted perfectly with gorgeous tile work and unique lighting and hardware features that give this room a spa-like feel. Photo Credit: StudioQPhoto.com.
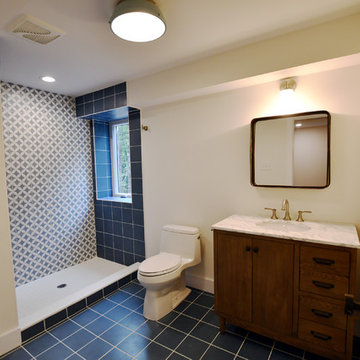
Mid-sized midcentury bathroom in New York with flat-panel cabinets, brown cabinets, an alcove shower, a one-piece toilet, blue tile, porcelain tile, grey walls, porcelain floors, a drop-in sink, marble benchtops, blue floor, a hinged shower door and white benchtops.
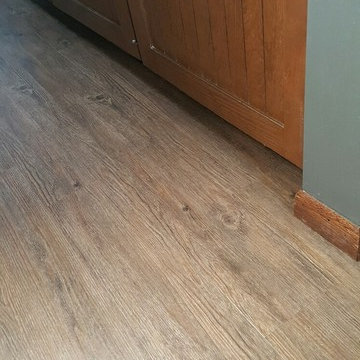
Luxury Vinyl Planks are a great option for water areas like bathrooms, basements, and kitchens. The technology is advancing so that the product looks and feels like natural products like wood and stone.

Une salle de bain épurée qui combine l’élégance du chêne avec une mosaïque présente tant au sol qu’au mur, accompagné d’une structure de verrière réalisée en verre flûte.
Les accents dorés dispersés dans la salle de bain se démarquent en contraste avec la mosaïque.

This mesmerising floor in marble herringbone tiles, echos the Art Deco style with its stunning colour palette. Embracing our clients openness to sustainability, we installed a unique cabinet and marble sink, which was repurposed into a standout bathroom feature with its intricate detailing and extensive storage.
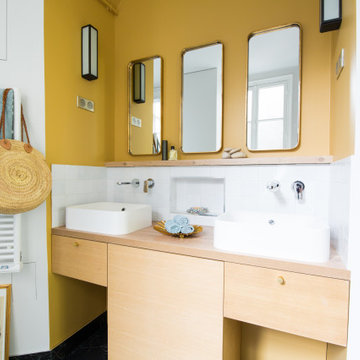
Photo of a large contemporary master bathroom in Paris with beaded inset cabinets, brown cabinets, an undermount tub, an open shower, a two-piece toilet, white tile, ceramic tile, yellow walls, marble floors, a drop-in sink, wood benchtops, black floor, an open shower, brown benchtops and a double vanity.
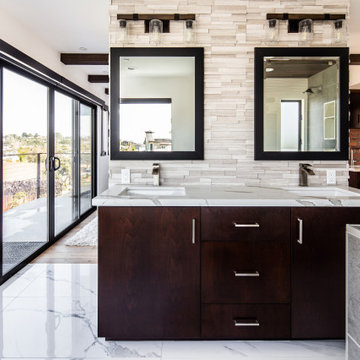
Large contemporary master bathroom in San Diego with flat-panel cabinets, brown cabinets, a double shower, gray tile, quartzite benchtops, white benchtops, a double vanity, a built-in vanity, stone tile, white walls, porcelain floors, a drop-in sink, white floor and a sliding shower screen.
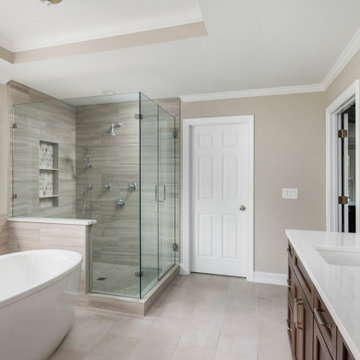
Unwind from the day in your master oasis.
Inspiration for a large transitional master bathroom in Atlanta with shaker cabinets, brown cabinets, a freestanding tub, a double shower, a one-piece toilet, beige tile, porcelain tile, beige walls, porcelain floors, a drop-in sink, engineered quartz benchtops, beige floor, a hinged shower door and white benchtops.
Inspiration for a large transitional master bathroom in Atlanta with shaker cabinets, brown cabinets, a freestanding tub, a double shower, a one-piece toilet, beige tile, porcelain tile, beige walls, porcelain floors, a drop-in sink, engineered quartz benchtops, beige floor, a hinged shower door and white benchtops.
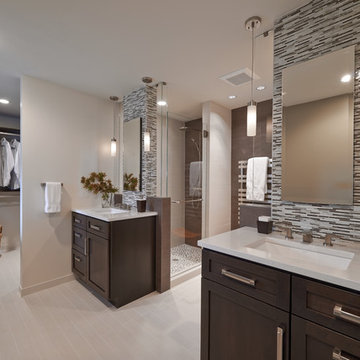
NW Architectural Photography, Designer Collaborative Interiors
Photo of a large midcentury master bathroom in Seattle with shaker cabinets, quartzite benchtops, an open shower, brown tile, porcelain tile, a drop-in sink, beige floor, a hinged shower door, brown cabinets, beige walls, porcelain floors and white benchtops.
Photo of a large midcentury master bathroom in Seattle with shaker cabinets, quartzite benchtops, an open shower, brown tile, porcelain tile, a drop-in sink, beige floor, a hinged shower door, brown cabinets, beige walls, porcelain floors and white benchtops.

Initialement configuré avec 4 chambres, deux salles de bain & un espace de vie relativement cloisonné, la disposition de cet appartement dans son état existant convenait plutôt bien aux nouveaux propriétaires.
Cependant, les espaces impartis de la chambre parentale, sa salle de bain ainsi que la cuisine ne présentaient pas les volumes souhaités, avec notamment un grand dégagement de presque 4m2 de surface perdue.
L’équipe d’Ameo Concept est donc intervenue sur plusieurs points : une optimisation complète de la suite parentale avec la création d’une grande salle d’eau attenante & d’un double dressing, le tout dissimulé derrière une porte « secrète » intégrée dans la bibliothèque du salon ; une ouverture partielle de la cuisine sur l’espace de vie, dont les agencements menuisés ont été réalisés sur mesure ; trois chambres enfants avec une identité propre pour chacune d’entre elles, une salle de bain fonctionnelle, un espace bureau compact et organisé sans oublier de nombreux rangements invisibles dans les circulations.
L’ensemble des matériaux utilisés pour cette rénovation ont été sélectionnés avec le plus grand soin : parquet en point de Hongrie, plans de travail & vasque en pierre naturelle, peintures Farrow & Ball et appareillages électriques en laiton Modelec, sans oublier la tapisserie sur mesure avec la réalisation, notamment, d’une tête de lit magistrale en tissu Pierre Frey dans la chambre parentale & l’intégration de papiers peints Ananbo.
Un projet haut de gamme où le souci du détail fut le maitre mot !
Bathroom Design Ideas with Brown Cabinets and a Drop-in Sink
1