Bathroom Design Ideas with Brown Cabinets and an Urinal
Sort by:Popular Today
1 - 14 of 14 photos
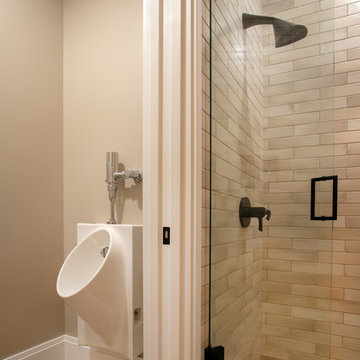
Our clients had been looking for property on Crooked Lake for years and years. In their search, the stumbled upon a beautiful parcel with a fantastic, elevated view of basically the entire lake. Once they had the location, they found a builder to work with and that was Harbor View Custom Builders. From their they were referred to us for their design needs. It was our pleasure to help our client design a beautiful, two story vacation home. They were looking for an architectural style consistent with Northern Michigan cottages, but they also wanted a contemporary flare. The finished product is just over 3,800 s.f and includes three bedrooms, a bunk room, 4 bathrooms, home bar, three fireplaces and a finished bonus room over the garage complete with a bathroom and sleeping accommodations.
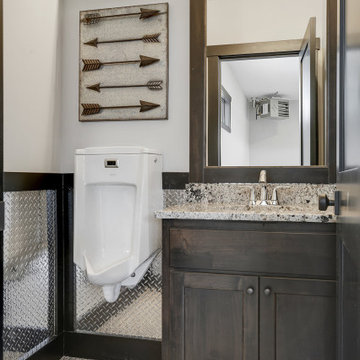
Inspiration for a small country bathroom in Minneapolis with furniture-like cabinets, brown cabinets, an urinal, grey walls, an undermount sink, granite benchtops, grey floor, multi-coloured benchtops, an enclosed toilet, a single vanity and a built-in vanity.
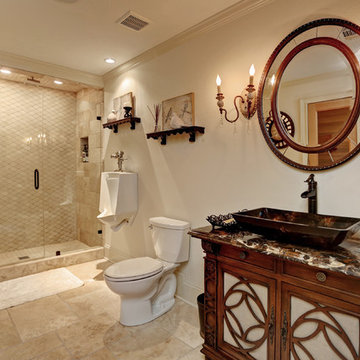
Bathroom Urinal
Photo of a mid-sized traditional wet room bathroom in Atlanta with beaded inset cabinets, brown cabinets, an urinal, grey walls, travertine floors, with a sauna, a vessel sink, onyx benchtops, brown floor and a hinged shower door.
Photo of a mid-sized traditional wet room bathroom in Atlanta with beaded inset cabinets, brown cabinets, an urinal, grey walls, travertine floors, with a sauna, a vessel sink, onyx benchtops, brown floor and a hinged shower door.
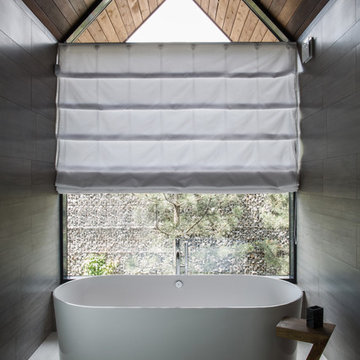
Large contemporary master wet room bathroom in Other with a freestanding tub, brown cabinets, an urinal, brown tile, porcelain tile, white walls, ceramic floors, an undermount sink, solid surface benchtops, grey floor and a sliding shower screen.
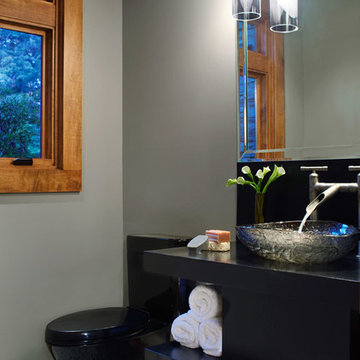
Simplicity is key in this Zen inspired powder room. The floating vanity is home to two open shelves eliminating any chance of clutter. The dark finishes against the grey walls create an inviting neutral palette. Hanging pendants of clear and frosted glass add sparkle while the pebble flooring aptly named Zen Garden by Walker Zanger adds dimension and interest.
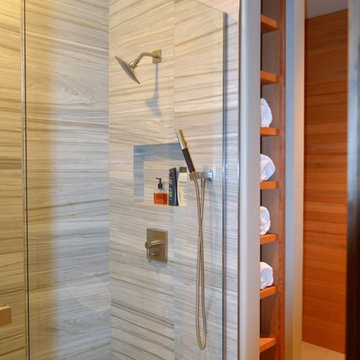
Jack and Jack Bath, urinal, toilet, 2 vanities.
Mid-sized industrial kids bathroom in Seattle with furniture-like cabinets, brown cabinets, an alcove shower, an urinal, multi-coloured tile, porcelain tile, brown walls, porcelain floors, an undermount sink, granite benchtops, beige floor and a hinged shower door.
Mid-sized industrial kids bathroom in Seattle with furniture-like cabinets, brown cabinets, an alcove shower, an urinal, multi-coloured tile, porcelain tile, brown walls, porcelain floors, an undermount sink, granite benchtops, beige floor and a hinged shower door.
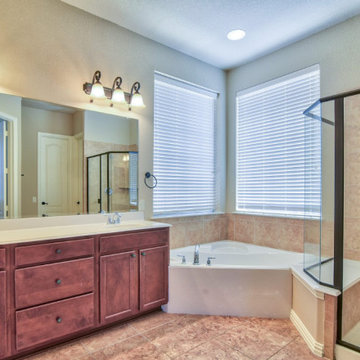
Photo of a mid-sized traditional master bathroom in Dallas with raised-panel cabinets, brown cabinets, a corner tub, a corner shower, an urinal, beige tile, ceramic tile, beige walls, ceramic floors, an integrated sink, marble benchtops, beige floor, a hinged shower door and beige benchtops.
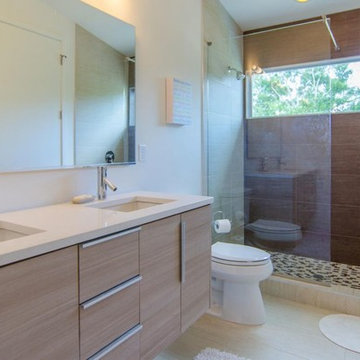
Large contemporary master bathroom in Tampa with brown cabinets, an open shower, an urinal and an open shower.
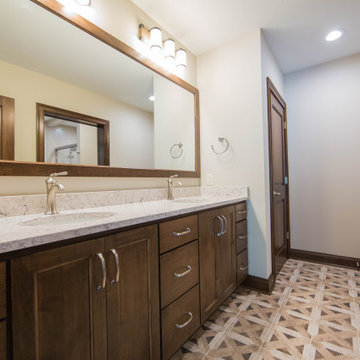
A full bath in the basement serves the additional family room and a third guest bedroom.
Photo of an expansive transitional bathroom in Indianapolis with recessed-panel cabinets, brown cabinets, an urinal, beige walls, porcelain floors, an undermount sink, granite benchtops, brown floor, multi-coloured benchtops, a double vanity and a built-in vanity.
Photo of an expansive transitional bathroom in Indianapolis with recessed-panel cabinets, brown cabinets, an urinal, beige walls, porcelain floors, an undermount sink, granite benchtops, brown floor, multi-coloured benchtops, a double vanity and a built-in vanity.
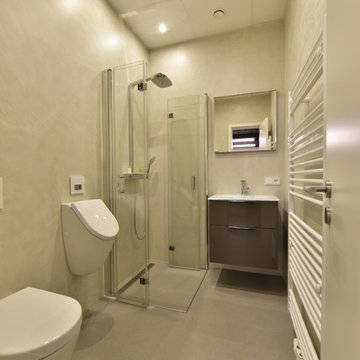
Design ideas for a mid-sized modern 3/4 bathroom in Other with flat-panel cabinets, brown cabinets, a curbless shower, an urinal, beige walls, an integrated sink, grey floor and a hinged shower door.
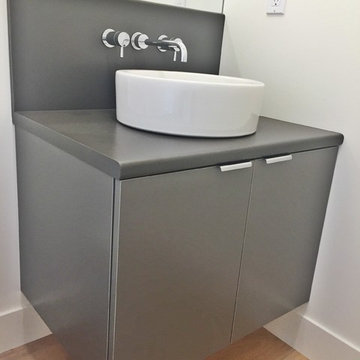
This is an example of a large modern 3/4 bathroom in Vancouver with furniture-like cabinets, brown cabinets, an urinal, white tile, white walls, light hardwood floors, a vessel sink, laminate benchtops, brown floor and brown benchtops.
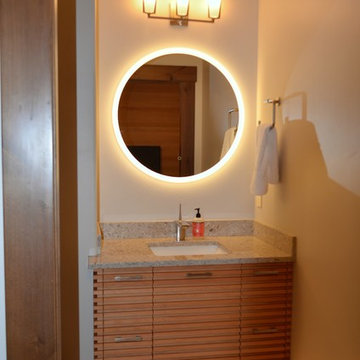
Wall hung custom vanity. Lighted mirror by Europhase, Hudson Valley vanity light.
Photo of a mid-sized industrial kids bathroom in Seattle with furniture-like cabinets, brown cabinets, an alcove shower, an urinal, multi-coloured tile, porcelain tile, brown walls, porcelain floors, an undermount sink, granite benchtops, beige floor and a hinged shower door.
Photo of a mid-sized industrial kids bathroom in Seattle with furniture-like cabinets, brown cabinets, an alcove shower, an urinal, multi-coloured tile, porcelain tile, brown walls, porcelain floors, an undermount sink, granite benchtops, beige floor and a hinged shower door.
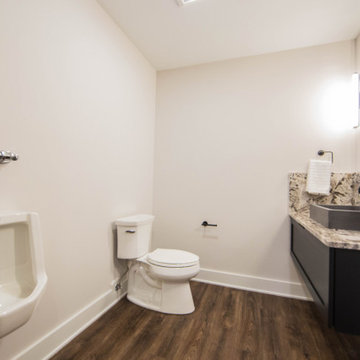
One of the basement's bathroom's features a urinal.
This is an example of an expansive modern bathroom in Indianapolis with recessed-panel cabinets, brown cabinets, an urinal, beige walls, medium hardwood floors, a vessel sink, granite benchtops, brown floor, white benchtops, a single vanity and a freestanding vanity.
This is an example of an expansive modern bathroom in Indianapolis with recessed-panel cabinets, brown cabinets, an urinal, beige walls, medium hardwood floors, a vessel sink, granite benchtops, brown floor, white benchtops, a single vanity and a freestanding vanity.
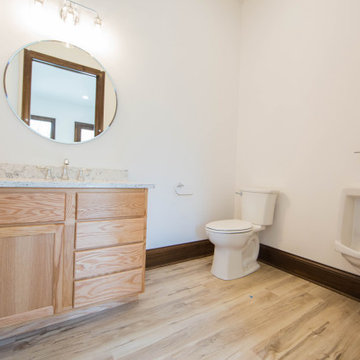
A dedicated powder room for the owner's wood shop features a urinal and standard toilet.
Photo of an expansive transitional 3/4 bathroom in Indianapolis with recessed-panel cabinets, brown cabinets, an urinal, beige walls, medium hardwood floors, an undermount sink, granite benchtops, brown floor, multi-coloured benchtops, a single vanity and a freestanding vanity.
Photo of an expansive transitional 3/4 bathroom in Indianapolis with recessed-panel cabinets, brown cabinets, an urinal, beige walls, medium hardwood floors, an undermount sink, granite benchtops, brown floor, multi-coloured benchtops, a single vanity and a freestanding vanity.
Bathroom Design Ideas with Brown Cabinets and an Urinal
1