Bathroom Design Ideas with Flat-panel Cabinets and Brown Cabinets
Refine by:
Budget
Sort by:Popular Today
1 - 20 of 11,549 photos

Large contemporary master bathroom in Perth with flat-panel cabinets, brown cabinets, a freestanding tub, an open shower, a wall-mount toilet, gray tile, porcelain tile, grey walls, porcelain floors, a drop-in sink, engineered quartz benchtops, grey floor, an open shower, white benchtops, an enclosed toilet, a double vanity and a floating vanity.

Design ideas for a mid-sized contemporary kids bathroom in Melbourne with brown cabinets, blue tile, porcelain floors, quartzite benchtops, beige floor, beige benchtops, a double vanity, a built-in vanity and flat-panel cabinets.

This stunning master bathroom started with a creative reconfiguration of space, but it’s the wall of shimmering blue dimensional tile that really makes this a “statement” bathroom.
The homeowners’, parents of two boys, wanted to add a master bedroom and bath onto the main floor of their classic mid-century home. Their objective was to be close to their kids’ rooms, but still have a quiet and private retreat.
To obtain space for the master suite, the construction was designed to add onto the rear of their home. This was done by expanding the interior footprint into their existing outside corner covered patio. To create a sizeable suite, we also utilized the current interior footprint of their existing laundry room, adjacent to the patio. The design also required rebuilding the exterior walls of the kitchen nook which was adjacent to the back porch. Our clients rounded out the updated rear home design by installing all new windows along the back wall of their living and dining rooms.
Once the structure was formed, our design team worked with the homeowners to fill in the space with luxurious elements to form their desired retreat with universal design in mind. The selections were intentional, mixing modern-day comfort and amenities with 1955 architecture.
The shower was planned to be accessible and easy to use at the couple ages in place. Features include a curb-less, walk-in shower with a wide shower door. We also installed two shower fixtures, a handheld unit and showerhead.
To brighten the room without sacrificing privacy, a clearstory window was installed high in the shower and the room is topped off with a skylight.
For ultimate comfort, heated floors were installed below the silvery gray wood-plank floor tiles which run throughout the entire room and into the shower! Additional features include custom cabinetry in rich walnut with horizontal grain and white quartz countertops. In the shower, oversized white subway tiles surround a mermaid-like soft-blue tile niche, and at the vanity the mirrors are surrounded by boomerang-shaped ultra-glossy marine blue tiles. These create a dramatic focal point. Serene and spectacular.

Can you believe this bath used to have a tiny single vanity and freestanding tub? We transformed this bath with a spa like shower and wall hung vanity with plenty of storage/

Our clients decided to take their childhood home down to the studs and rebuild into a contemporary three-story home filled with natural light. We were struck by the architecture of the home and eagerly agreed to provide interior design services for their kitchen, three bathrooms, and general finishes throughout. The home is bright and modern with a very controlled color palette, clean lines, warm wood tones, and variegated tiles.
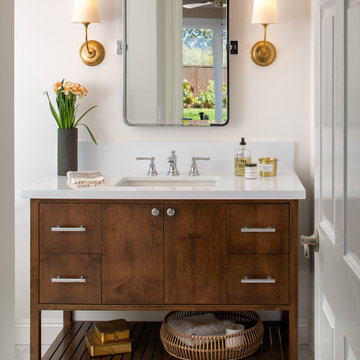
This is an example of a small transitional 3/4 bathroom in San Diego with flat-panel cabinets, brown cabinets, engineered quartz benchtops, white benchtops, a single vanity and a freestanding vanity.
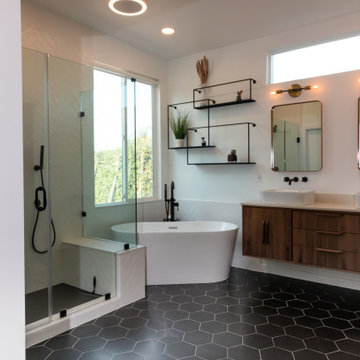
Inspiration for a midcentury bathroom in Orange County with flat-panel cabinets, brown cabinets, a freestanding tub, a corner shower, black and white tile, porcelain tile, white walls, porcelain floors, a vessel sink, engineered quartz benchtops, black floor, a hinged shower door, white benchtops, a shower seat, a double vanity and a floating vanity.
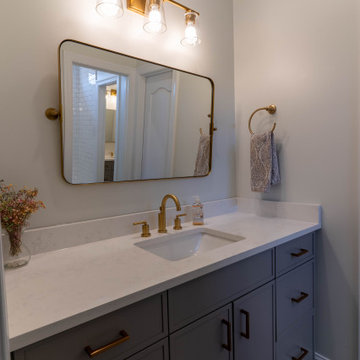
These bathroom renovations unfold a story of renewal, where once-quaint bathrooms are now super spacious, with no shortage of storage solutions, and distinctive tile designs for a touch of contemporary opulence. With an emphasis on modernity, these revamped bathrooms are the perfect place to get ready in the morning, enjoy a luxurious self-care moment, and unwind in the evenings!

The phrase "luxury master suite" brings this room to mind. With a double shower, double hinged glass door and free standing tub, this water room is the hallmark of simple luxury. It also features a hidden niche, a hemlock ceiling and brushed nickle fixtures paired with a majestic view.

Our Austin studio decided to go bold with this project by ensuring that each space had a unique identity in the Mid-Century Modern style bathroom, butler's pantry, and mudroom. We covered the bathroom walls and flooring with stylish beige and yellow tile that was cleverly installed to look like two different patterns. The mint cabinet and pink vanity reflect the mid-century color palette. The stylish knobs and fittings add an extra splash of fun to the bathroom.
The butler's pantry is located right behind the kitchen and serves multiple functions like storage, a study area, and a bar. We went with a moody blue color for the cabinets and included a raw wood open shelf to give depth and warmth to the space. We went with some gorgeous artistic tiles that create a bold, intriguing look in the space.
In the mudroom, we used siding materials to create a shiplap effect to create warmth and texture – a homage to the classic Mid-Century Modern design. We used the same blue from the butler's pantry to create a cohesive effect. The large mint cabinets add a lighter touch to the space.
---
Project designed by the Atomic Ranch featured modern designers at Breathe Design Studio. From their Austin design studio, they serve an eclectic and accomplished nationwide clientele including in Palm Springs, LA, and the San Francisco Bay Area.
For more about Breathe Design Studio, see here: https://www.breathedesignstudio.com/
To learn more about this project, see here: https://www.breathedesignstudio.com/atomic-ranch

The master bathroom is large with plenty of built-in storage space and double vanity. The countertops carry on from the kitchen. A large freestanding tub sits adjacent to the window next to the large stand-up shower. The floor is a dark great chevron tile pattern that grounds the lighter design finishes.

Large and modern master bathroom primary bathroom. Grey and white marble paired with warm wood flooring and door. Expansive curbless shower and freestanding tub sit on raised platform with LED light strip. Modern glass pendants and small black side table add depth to the white grey and wood bathroom. Large skylights act as modern coffered ceiling flooding the room with natural light.

Complete remodeling of existing master bathroom, including open shower, free-standing tub, venetian plaster on the walls and smart switchable glass window.

We ? bathroom renovations! This initially drab space was so poorly laid-out that it fit only a tiny vanity for a family of four!
Working in the existing footprint, and in a matter of a few weeks, we were able to design and renovate this space to accommodate a double vanity (SO important when it is the only bathroom in the house!). In addition, we snuck in a private toilet room for added functionality. Now this bath is a stunning workhorse!
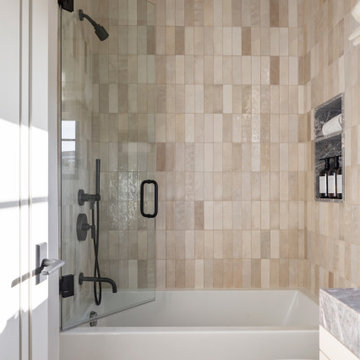
Photo of a mid-sized 3/4 bathroom in Los Angeles with flat-panel cabinets, brown cabinets, an alcove tub, a shower/bathtub combo, a one-piece toilet, beige tile, terra-cotta tile, white walls, an undermount sink, marble benchtops, a hinged shower door, brown benchtops, a single vanity and a built-in vanity.

Mid-sized modern bathroom in Sydney with flat-panel cabinets, brown cabinets, gray tile, ceramic tile, ceramic floors, engineered quartz benchtops, grey floor, a hinged shower door, a niche, a single vanity, a floating vanity, a curbless shower, a two-piece toilet, a vessel sink and white benchtops.

Photo of a small contemporary master bathroom in Canberra - Queanbeyan with brown cabinets, a one-piece toilet, cement tile, white walls, cement tiles, engineered quartz benchtops, blue floor, a niche, a single vanity, a floating vanity, vaulted and flat-panel cabinets.
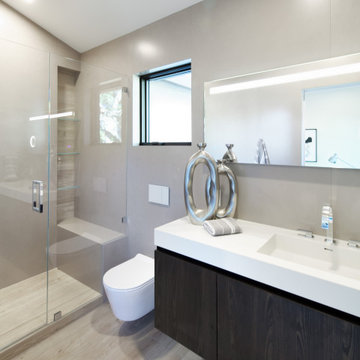
Designers: Susan Bowen & Revital Kaufman-Meron
Photos: LucidPic Photography - Rich Anderson
Photo of a large modern bathroom in San Francisco with flat-panel cabinets, brown cabinets, a wall-mount toilet, beige tile, beige walls, light hardwood floors, an undermount sink, beige floor, a hinged shower door, white benchtops, a single vanity and a floating vanity.
Photo of a large modern bathroom in San Francisco with flat-panel cabinets, brown cabinets, a wall-mount toilet, beige tile, beige walls, light hardwood floors, an undermount sink, beige floor, a hinged shower door, white benchtops, a single vanity and a floating vanity.
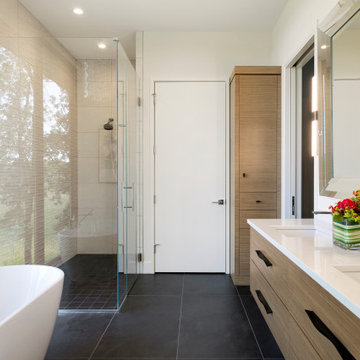
Large contemporary master bathroom in Minneapolis with flat-panel cabinets, brown cabinets, a freestanding tub, a corner shower, ceramic floors, an undermount sink, black floor, a hinged shower door, white benchtops, a double vanity and a freestanding vanity.
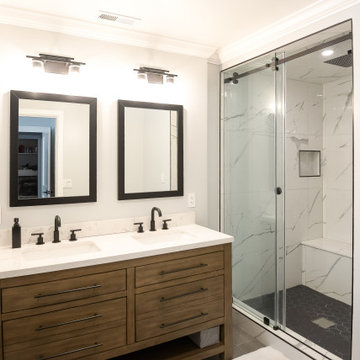
Photo of a mid-sized contemporary master bathroom in San Francisco with flat-panel cabinets, brown cabinets, an alcove shower, a two-piece toilet, white tile, marble, grey walls, cement tiles, an integrated sink, quartzite benchtops, grey floor, a sliding shower screen, white benchtops, a shower seat, a double vanity and a freestanding vanity.
Bathroom Design Ideas with Flat-panel Cabinets and Brown Cabinets
1