Bathroom Design Ideas with Brown Cabinets and Multi-coloured Walls
Refine by:
Budget
Sort by:Popular Today
1 - 20 of 538 photos
Item 1 of 3

The design of this bathroom exudes a sense of minimalist elegance, combining clean lines, functional elements, and subtle details. The top-mount rounded sink, floating vanity with finger-pull handles, and wall-mounted taps create a cohesive and visually appealing space that is both practical and stylish.

This modern design was achieved through chrome fixtures, a smoky taupe color palette and creative lighting. There is virtually no wood in this contemporary master bathroom—even the doors are framed in metal.

Nestled within an established west-end enclave, this transformation is both contemporary yet traditional—in keeping with the surrounding neighbourhood's aesthetic. A family home is refreshed with a spacious master suite, large, bright kitchen suitable for both casual gatherings and entertaining, and a sizeable rear addition. The kitchen's crisp, clean palette is the perfect neutral foil for the handmade backsplash, and generous floor-to-ceiling windows provide a vista to the lush green yard and onto the Humber ravine. The rear 2-storey addition is blended seamlessly with the existing home, revealing a new master suite bedroom and sleek ensuite with bold blue tiling. Two additional additional bedrooms were refreshed to update juvenile kids' rooms to more mature finishes and furniture—appropriate for young adults.
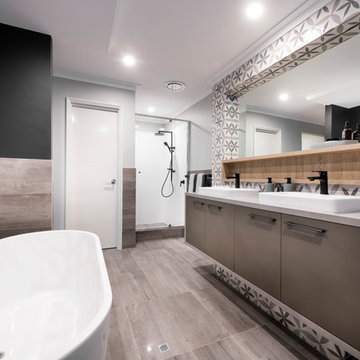
This is an example of a beach style master bathroom in Perth with flat-panel cabinets, brown cabinets, a freestanding tub, an alcove shower, multi-coloured walls, a vessel sink, a hinged shower door and grey benchtops.
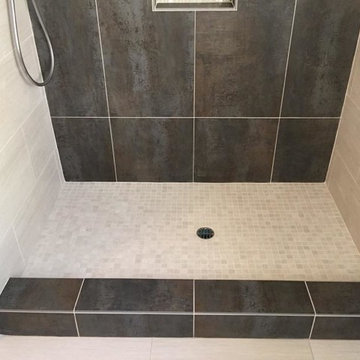
This Shower was tiled with an off white 12x24 on the two side walls and bathroom floor. The back wall and dam were accented with 18x30 gray tile and we used a 1/2x1/2 glass in the back of both shelves and 1x1 on the shower floor.
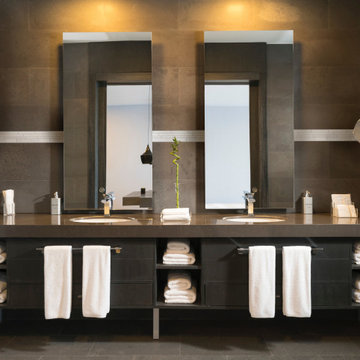
Design ideas for a contemporary master bathroom in Paris with brown cabinets, brown tile, multi-coloured walls, an undermount sink, brown floor, brown benchtops, a double vanity and flat-panel cabinets.

White and grey tile colors remind you of this luxurious bathroom’s foggy Bay Area location, and the silver finish in the shower tones in. Add a black metal window frame and black metal hardware on the cabinets for a callback to the farmhouse style. Vertical light fixtures either side of the mirror make for perfect balance when shaving or applying make-up. The bow-fronted warm wood custom vanity with a single-piece countertop also forms the shower wall. This corner shower is enclosed with glass to protect from the luxurious rain shower head and handheld wand splash. A niche puts storage at the right height, with an operable window for fresh air and natural light creating the perfect spot to keep a clean towel and washcloth handy. Oversized floor tiles outside the shower echo the smaller floor tiles inside, grounding the space. All the details are just right.

Benedict Canyon Beverly Hills luxury home spa style primary bathroom. Photo by William MacCollum.
Inspiration for a large modern master bathroom in Los Angeles with furniture-like cabinets, brown cabinets, a freestanding tub, a corner shower, multi-coloured walls, medium hardwood floors, a wall-mount sink, brown floor, a hinged shower door, white benchtops, a double vanity, a floating vanity and recessed.
Inspiration for a large modern master bathroom in Los Angeles with furniture-like cabinets, brown cabinets, a freestanding tub, a corner shower, multi-coloured walls, medium hardwood floors, a wall-mount sink, brown floor, a hinged shower door, white benchtops, a double vanity, a floating vanity and recessed.
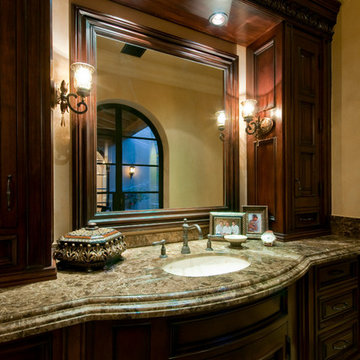
This Italian Villa bathroom vanity features a custom built-in dark wood vanity.
Photo of an expansive mediterranean master bathroom in Phoenix with furniture-like cabinets, brown cabinets, a freestanding tub, an alcove shower, a one-piece toilet, multi-coloured tile, mirror tile, multi-coloured walls, travertine floors, a vessel sink, granite benchtops, multi-coloured floor, an open shower and multi-coloured benchtops.
Photo of an expansive mediterranean master bathroom in Phoenix with furniture-like cabinets, brown cabinets, a freestanding tub, an alcove shower, a one-piece toilet, multi-coloured tile, mirror tile, multi-coloured walls, travertine floors, a vessel sink, granite benchtops, multi-coloured floor, an open shower and multi-coloured benchtops.

This image showcases the luxurious design features of the principal ensuite, embodying a perfect blend of elegance and functionality. The focal point of the space is the expansive double vanity unit, meticulously crafted to provide ample storage and countertop space for two. Its sleek lines and modern design aesthetic add a touch of sophistication to the room.
The feature tile, serves as a striking focal point, infusing the space with texture and visual interest. It's a bold geometric pattern, and intricate mosaic, elevating the design of the ensuite, adding a sense of luxury and personality.
Natural lighting floods the room through large windows illuminating the space and enhancing its spaciousness. The abundance of natural light creates a warm and inviting atmosphere, while also highlighting the beauty of the design elements and finishes.
Overall, this principal ensuite epitomizes modern luxury, offering a serene retreat where residents can unwind and rejuvenate in style. Every design feature is thoughtfully curated to create a luxurious and functional space that exceeds expectations.
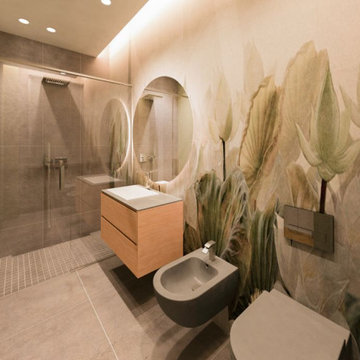
il bagno padronale, direttamente collegato alla camera matrimoniale. Rilassante e nel contempo elegante, grazie alla carta da parati adatta per luoghi umidi.

Midcentury Modern inspired new build home. Color, texture, pattern, interesting roof lines, wood, light!
Inspiration for a mid-sized midcentury bathroom in Detroit with furniture-like cabinets, brown cabinets, a one-piece toilet, green tile, ceramic tile, multi-coloured walls, light hardwood floors, a vessel sink, wood benchtops, brown floor, brown benchtops, a freestanding vanity, vaulted and wallpaper.
Inspiration for a mid-sized midcentury bathroom in Detroit with furniture-like cabinets, brown cabinets, a one-piece toilet, green tile, ceramic tile, multi-coloured walls, light hardwood floors, a vessel sink, wood benchtops, brown floor, brown benchtops, a freestanding vanity, vaulted and wallpaper.
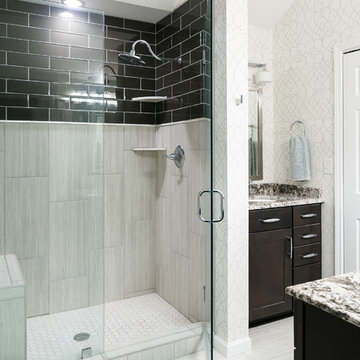
Updated Spec Home: The Bathrooms
The last stop on the main level of this Updated Spec Home are the Bathrooms. Every surface of the Guest Bath and Master Bath was touched- even some renovations in the Master bedroom. All I can say is thank goodness these two love wallpaper – we selected classic patterns for each bath that will stand the test of time!
Guest Bathroom
The Guest Bath also doubles as my mom’s bath. The footprint remained the same but we updated everything. A new vanity was chosen to give her that furniture look while still providing some storage – although there is a linen closet located just outside the bath. We topped it off with a beautiful mirror with great detail and an equally great light fixture. Also, we mixed the finishes in the bath between nickel and champagne, i.e., gold/silver mix. Mixing metals is perfectly acceptable and quite frankly way more interesting the everything matching. Updated Spec Home Bathrooms - Robin's Nest Interiors
Updated Spec Home Bathrooms - Robin's Nest Interiors
We found this amazing wallpaper with its subtle colors and pattern and selected a large square tile to coordinate for the floor. Yes, you can do a large tile in a small bath because it actually makes the space feel larger. For finishing touches, we had this gorgeous shower curtain made. Above the new toilet, we added interesting abstract artwork framed in a large mat so it would not clash with the wallpaper.
Master Bathroom
Originally, the Master Bath had a large garden tub as the focal point and a tiny stand up shower in the corner. We removed the garden tub, moved the shower to this area as the focal point and turned the tiny shower into a much needed linen closet. At this point, I know you are thinking, what about resale with no tub? There is a tub in the Guest Bath so the house will still be appealing to young families or bath lovers alike.
© 2016 RealTourCast | Tim Furlong Jr.
Tile selections came first – my sister fell in love with this gorgeous dark greige glass tile. We used it in the upper half of the shower while keeping the lower half light with this plank tile in a striated pattern. We carried the plank tile onto the floor for a seamless look.
Updated Spec Home Bathrooms - Robin's Nest Interiors
We replaced the two vanities with stock cabinetry that looks custom in a rich wood stain. Also, we found a gorgeous granite remnant for the countertop and finished off the vanity area with oversized mirrors, sleek lighting, and striking hardware.Updated Spec Home Bathrooms - Robin's Nest Interiors
The wallpaper is absolutely perfect for this space – it adds an interesting backdrop without overpowering the room. Her fantastic artwork was able to fit in the niche next to the new toilet. This is one gorgeous bath!
Updated Spec Home Bathrooms - Robin's Nest Interiors
Coming Soon
Spoiler Alert – my mom and sister have decided to update their Basement Family Room and add a small Powder Bath so look for Season 2 of the Updated Spec Home series!
See the rest of this house through these links! Foyer & Great Room, Kitchen & Breakfast Area, Bedrooms, Guest Bedroom.
Photo by Tim Furlong Jr.
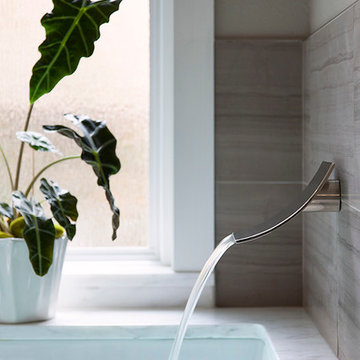
Ryanne Ford
Large contemporary master bathroom in Austin with flat-panel cabinets, brown cabinets, a drop-in tub, a corner shower, a two-piece toilet, brown tile, ceramic tile, multi-coloured walls, ceramic floors, a drop-in sink, solid surface benchtops, beige floor and a hinged shower door.
Large contemporary master bathroom in Austin with flat-panel cabinets, brown cabinets, a drop-in tub, a corner shower, a two-piece toilet, brown tile, ceramic tile, multi-coloured walls, ceramic floors, a drop-in sink, solid surface benchtops, beige floor and a hinged shower door.
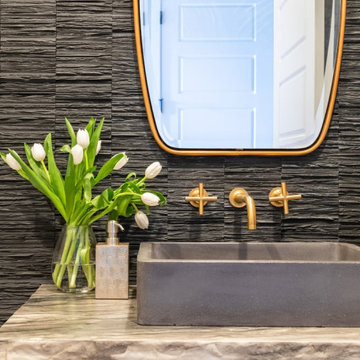
Our studio got to work with incredible clients to design this new-build home from the ground up. We wanted to make certain that we showcased the breathtaking views, so we designed the entire space around the vistas. Our inspiration for this home was a mix of modern design and mountain style homes, and we made sure to add natural finishes and textures throughout. The fireplace in the great room is a perfect example of this, as we featured an Italian marble in different finishes and tied it together with an iron mantle. All the finishes, furniture, and material selections were hand-picked–like the 200-pound chandelier in the master bedroom and the hand-made wallpaper in the living room–to accentuate the natural setting of the home as well as to serve as focal design points themselves.
---
Project designed by Montecito interior designer Margarita Bravo. She serves Montecito as well as surrounding areas such as Hope Ranch, Summerland, Santa Barbara, Isla Vista, Mission Canyon, Carpinteria, Goleta, Ojai, Los Olivos, and Solvang.
For more about MARGARITA BRAVO, click here: https://www.margaritabravo.com/
To learn more about this project, click here:
https://www.margaritabravo.com/portfolio/castle-pines-village-interior-design/
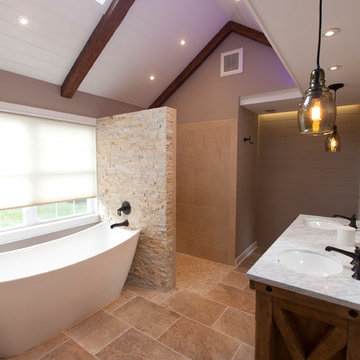
This is an example of a mid-sized country master bathroom in New York with furniture-like cabinets, brown cabinets, a freestanding tub, an open shower, a two-piece toilet, beige tile, porcelain tile, multi-coloured walls, porcelain floors, an undermount sink and marble benchtops.
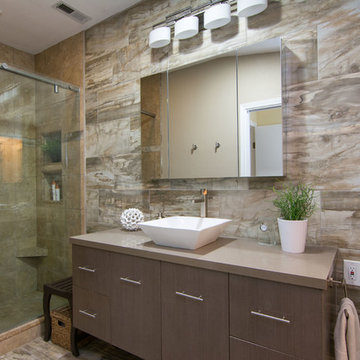
Faux stone ceramic tile covers the back wall and floor of this master bathroom upgrade. The toilet was moved into it's own room for privacy. The square vessel sink, three-panel mirrored cabinet, and contemporary faucet add to the overall look.
- Brian Covington Photographer
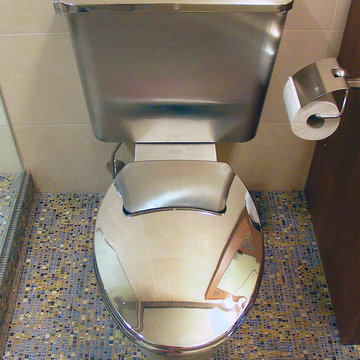
The guest / den bath houses a highly reflective stainless steel water closet, like the kitchen cabinetry. Here, the multi-colored tile that is Klimt-like in feel and look and price, reflects the diversity of the kitchen mosaics. Custom designed wood cabinetry adds an Art Nouveau aura.
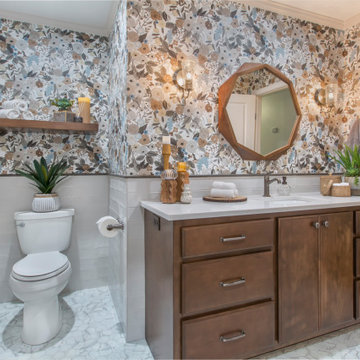
Final photos by www.impressia.net
Photo of a mid-sized transitional 3/4 bathroom in Other with raised-panel cabinets, brown cabinets, an alcove tub, an alcove shower, a two-piece toilet, white tile, glass tile, multi-coloured walls, mosaic tile floors, an undermount sink, quartzite benchtops, grey floor, a shower curtain, white benchtops, a single vanity, a built-in vanity and wallpaper.
Photo of a mid-sized transitional 3/4 bathroom in Other with raised-panel cabinets, brown cabinets, an alcove tub, an alcove shower, a two-piece toilet, white tile, glass tile, multi-coloured walls, mosaic tile floors, an undermount sink, quartzite benchtops, grey floor, a shower curtain, white benchtops, a single vanity, a built-in vanity and wallpaper.
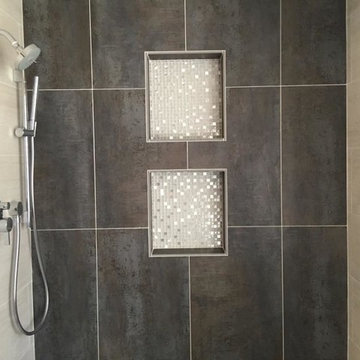
This Shower was tiled with an off white 12x24 on the two side walls and bathroom floor. The back wall and dam were accented with 18x30 gray tile and we used a 1/2x1/2 glass in the back of both shelves and 1x1 on the shower floor.
Bathroom Design Ideas with Brown Cabinets and Multi-coloured Walls
1