Bathroom Design Ideas with Brown Cabinets and Orange Cabinets
Refine by:
Budget
Sort by:Popular Today
1 - 20 of 32,124 photos
Item 1 of 3

Design ideas for a small contemporary master bathroom in Sydney with brown cabinets, a drop-in tub, an open shower, a two-piece toilet, white tile, ceramic tile, white walls, limestone floors, a wall-mount sink, concrete benchtops, grey floor, an open shower, grey benchtops, a niche, a single vanity and a floating vanity.

With inspiration gathered from both historical and contemporary references, this contemporary master ensuite is truly unique.
Photo of a mid-sized contemporary master bathroom in Sunshine Coast with brown cabinets, white tile, ceramic tile, a vessel sink, engineered quartz benchtops, white benchtops, a double vanity and a built-in vanity.
Photo of a mid-sized contemporary master bathroom in Sunshine Coast with brown cabinets, white tile, ceramic tile, a vessel sink, engineered quartz benchtops, white benchtops, a double vanity and a built-in vanity.

Design ideas for a mid-sized contemporary kids bathroom in Melbourne with brown cabinets, blue tile, porcelain floors, quartzite benchtops, beige floor, beige benchtops, a double vanity, a built-in vanity and flat-panel cabinets.

Inspiration for a small contemporary bathroom in Sydney with flat-panel cabinets, brown cabinets, a wall-mount toilet, blue tile, ceramic tile, blue walls, ceramic floors, a vessel sink, engineered quartz benchtops, grey floor, grey benchtops, a single vanity and a floating vanity.

Large contemporary master bathroom in Perth with flat-panel cabinets, brown cabinets, a freestanding tub, an open shower, a wall-mount toilet, gray tile, porcelain tile, grey walls, porcelain floors, a drop-in sink, engineered quartz benchtops, grey floor, an open shower, white benchtops, an enclosed toilet, a double vanity and a floating vanity.

The design of this bathroom exudes a sense of minimalist elegance, combining clean lines, functional elements, and subtle details. The top-mount rounded sink, floating vanity with finger-pull handles, and wall-mounted taps create a cohesive and visually appealing space that is both practical and stylish.
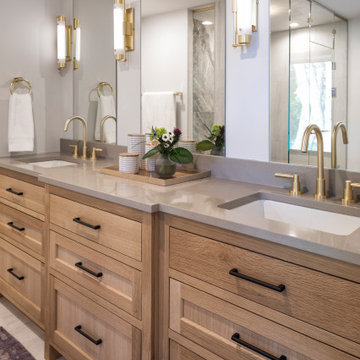
The master bath has beautiful details from the rift cut white oak inset cabinetry, to the mushroom colored quartz countertops, to the brass sconce lighting and plumbing... it creates a serene oasis right off the master.
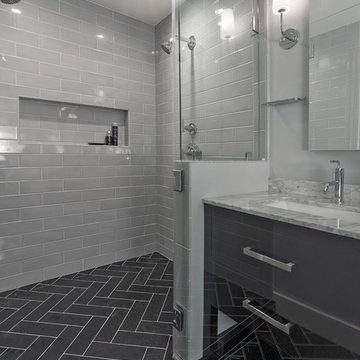
Ken Wyner Photography
Photo of a mid-sized transitional 3/4 bathroom in DC Metro with brown cabinets, a one-piece toilet, white tile, subway tile, grey walls, ceramic floors, an undermount sink, engineered quartz benchtops, black floor, a hinged shower door, white benchtops, an alcove shower and flat-panel cabinets.
Photo of a mid-sized transitional 3/4 bathroom in DC Metro with brown cabinets, a one-piece toilet, white tile, subway tile, grey walls, ceramic floors, an undermount sink, engineered quartz benchtops, black floor, a hinged shower door, white benchtops, an alcove shower and flat-panel cabinets.
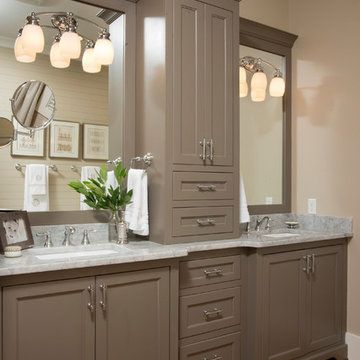
Photo of a mid-sized country bathroom in Charleston with an undermount sink, recessed-panel cabinets, grey walls, medium hardwood floors, marble benchtops and brown cabinets.
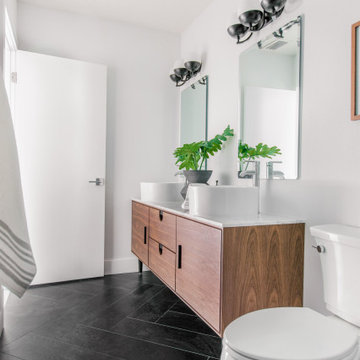
Inspiration for a small scandinavian master bathroom in Tampa with flat-panel cabinets, brown cabinets, an alcove shower, a one-piece toilet, white tile, subway tile, white walls, ceramic floors, a vessel sink, engineered quartz benchtops, black floor, a hinged shower door, white benchtops, a niche, a double vanity and a freestanding vanity.
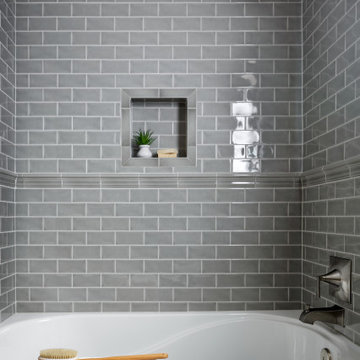
Inspiration for a small arts and crafts kids bathroom in Houston with brown cabinets, an alcove shower, white tile, ceramic tile, grey walls, porcelain floors, an undermount sink, quartzite benchtops, white floor, a hinged shower door, white benchtops and a single vanity.

Design ideas for a large transitional master bathroom in Other with brown cabinets, green tile, white walls, white benchtops, a double vanity and a built-in vanity.

Inspiration for a large transitional master bathroom in San Francisco with recessed-panel cabinets, brown cabinets, a freestanding tub, a double shower, a one-piece toilet, white tile, marble, beige walls, marble floors, an undermount sink, marble benchtops, white floor, a hinged shower door, white benchtops, a double vanity, a built-in vanity and wallpaper.
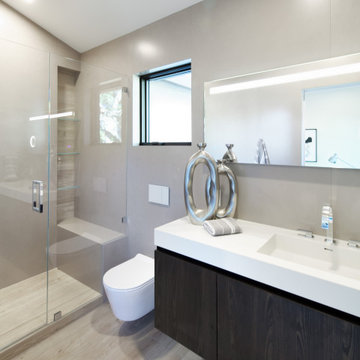
Designers: Susan Bowen & Revital Kaufman-Meron
Photos: LucidPic Photography - Rich Anderson
Photo of a large modern bathroom in San Francisco with flat-panel cabinets, brown cabinets, a wall-mount toilet, beige tile, beige walls, light hardwood floors, an undermount sink, beige floor, a hinged shower door, white benchtops, a single vanity and a floating vanity.
Photo of a large modern bathroom in San Francisco with flat-panel cabinets, brown cabinets, a wall-mount toilet, beige tile, beige walls, light hardwood floors, an undermount sink, beige floor, a hinged shower door, white benchtops, a single vanity and a floating vanity.
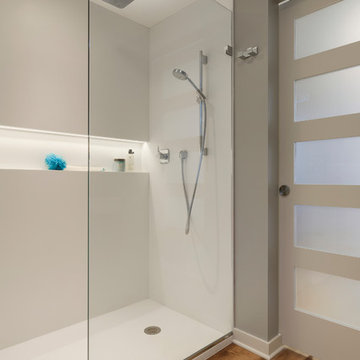
A full Corian shower in bright white ensures that this small bathroom will never feel cramped. A recessed niche with back-lighting is a fun way to add an accent detail within the shower. The niche lighting can also act as a night light for guests that are sleeping in the main basement space.
Photos by Spacecrafting Photography

The Holloway blends the recent revival of mid-century aesthetics with the timelessness of a country farmhouse. Each façade features playfully arranged windows tucked under steeply pitched gables. Natural wood lapped siding emphasizes this homes more modern elements, while classic white board & batten covers the core of this house. A rustic stone water table wraps around the base and contours down into the rear view-out terrace.
Inside, a wide hallway connects the foyer to the den and living spaces through smooth case-less openings. Featuring a grey stone fireplace, tall windows, and vaulted wood ceiling, the living room bridges between the kitchen and den. The kitchen picks up some mid-century through the use of flat-faced upper and lower cabinets with chrome pulls. Richly toned wood chairs and table cap off the dining room, which is surrounded by windows on three sides. The grand staircase, to the left, is viewable from the outside through a set of giant casement windows on the upper landing. A spacious master suite is situated off of this upper landing. Featuring separate closets, a tiled bath with tub and shower, this suite has a perfect view out to the rear yard through the bedroom's rear windows. All the way upstairs, and to the right of the staircase, is four separate bedrooms. Downstairs, under the master suite, is a gymnasium. This gymnasium is connected to the outdoors through an overhead door and is perfect for athletic activities or storing a boat during cold months. The lower level also features a living room with a view out windows and a private guest suite.
Architect: Visbeen Architects
Photographer: Ashley Avila Photography
Builder: AVB Inc.

Master Bathroom remodel in North Fork vacation house. The marble tile floor flows straight through to the shower eliminating the need for a curb. A stationary glass panel keeps the water in and eliminates the need for a door. Glass tile on the walls compliments the marble on the floor while maintaining the modern feel of the space.
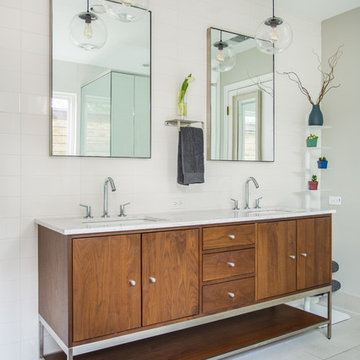
After reviving their kitchen, this couple was ready to tackle the master bathroom by getting rid of some Venetian plaster and a built in tub, removing fur downs and a bulky shower surround, and just making the entire space feel lighter, brighter, and bringing into a more mid-century style space.
The cabinet is a freestanding furniture piece that we allowed the homeowner to purchase themselves to save a little bit on cost, and it came with prefabricated with a counter and undermount sinks. We installed 2 floating shelves in walnut above the commode to match the vanity piece.
The faucets are Hansgrohe Talis S widespread in chrome, and the tub filler is from the same collection. The shower control, also from Hansgrohe, is the Ecostat S Pressure Balance with a Croma SAM Set Plus shower head set.
The gorgeous freestanding soaking tub if from Jason - the Forma collection. The commode is a Toto Drake II two-piece, elongated.
Tile was really fun to play with in this space so there is a pretty good mix. The floor tile is from Daltile in their Fabric Art Modern Textile in white. We kept is fairly simple on the vanity back wall, shower walls and tub surround walls with an Interceramic IC Brites White in their wall tile collection. A 1" hex on the shower floor is from Daltile - the Keystones collection. The accent tiles were very fun to choose and we settled on Daltile Natural Hues - Paprika in the shower, and Jade by the tub.
The wall color was updated to a neutral Gray Screen from Sherwin Williams, with Extra White as the ceiling color.
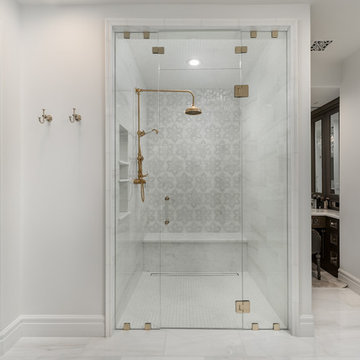
This stunning master bathroom features a walk-in shower with mosaic wall tile and a built-in shower bench, custom brass bathroom hardware and marble floors, which we can't get enough of!
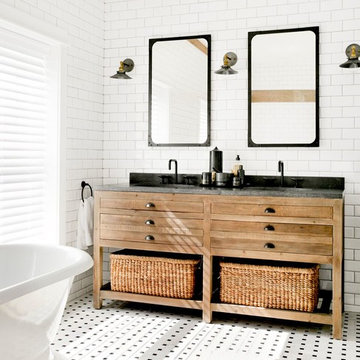
Rikki Snyder
Design ideas for a large country master bathroom in New York with brown cabinets, a freestanding tub, white tile, ceramic tile, mosaic tile floors, granite benchtops, white floor and flat-panel cabinets.
Design ideas for a large country master bathroom in New York with brown cabinets, a freestanding tub, white tile, ceramic tile, mosaic tile floors, granite benchtops, white floor and flat-panel cabinets.
Bathroom Design Ideas with Brown Cabinets and Orange Cabinets
1