Bathroom Design Ideas with Brown Cabinets and Porcelain Floors
Refine by:
Budget
Sort by:Popular Today
1 - 20 of 9,684 photos

Design ideas for a mid-sized contemporary kids bathroom in Melbourne with brown cabinets, blue tile, porcelain floors, quartzite benchtops, beige floor, beige benchtops, a double vanity, a built-in vanity and flat-panel cabinets.

Large contemporary master bathroom in Perth with flat-panel cabinets, brown cabinets, a freestanding tub, an open shower, a wall-mount toilet, gray tile, porcelain tile, grey walls, porcelain floors, a drop-in sink, engineered quartz benchtops, grey floor, an open shower, white benchtops, an enclosed toilet, a double vanity and a floating vanity.
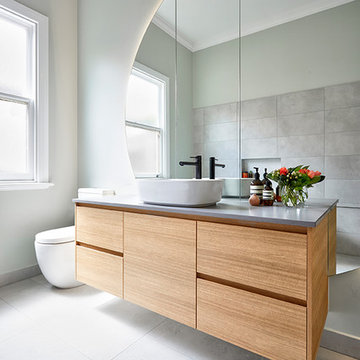
David_russell_photography
Photo of a large contemporary 3/4 bathroom in Melbourne with flat-panel cabinets, brown cabinets, a freestanding tub, an open shower, a wall-mount toilet, porcelain tile, porcelain floors, a vessel sink and solid surface benchtops.
Photo of a large contemporary 3/4 bathroom in Melbourne with flat-panel cabinets, brown cabinets, a freestanding tub, an open shower, a wall-mount toilet, porcelain tile, porcelain floors, a vessel sink and solid surface benchtops.
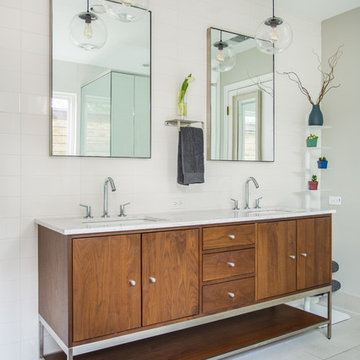
After reviving their kitchen, this couple was ready to tackle the master bathroom by getting rid of some Venetian plaster and a built in tub, removing fur downs and a bulky shower surround, and just making the entire space feel lighter, brighter, and bringing into a more mid-century style space.
The cabinet is a freestanding furniture piece that we allowed the homeowner to purchase themselves to save a little bit on cost, and it came with prefabricated with a counter and undermount sinks. We installed 2 floating shelves in walnut above the commode to match the vanity piece.
The faucets are Hansgrohe Talis S widespread in chrome, and the tub filler is from the same collection. The shower control, also from Hansgrohe, is the Ecostat S Pressure Balance with a Croma SAM Set Plus shower head set.
The gorgeous freestanding soaking tub if from Jason - the Forma collection. The commode is a Toto Drake II two-piece, elongated.
Tile was really fun to play with in this space so there is a pretty good mix. The floor tile is from Daltile in their Fabric Art Modern Textile in white. We kept is fairly simple on the vanity back wall, shower walls and tub surround walls with an Interceramic IC Brites White in their wall tile collection. A 1" hex on the shower floor is from Daltile - the Keystones collection. The accent tiles were very fun to choose and we settled on Daltile Natural Hues - Paprika in the shower, and Jade by the tub.
The wall color was updated to a neutral Gray Screen from Sherwin Williams, with Extra White as the ceiling color.
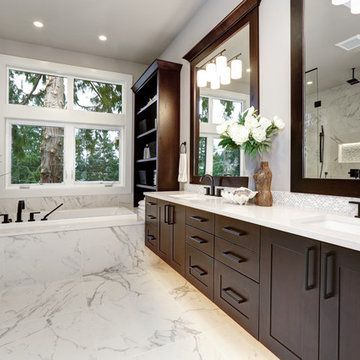
This is an example of a large modern master bathroom in DC Metro with shaker cabinets, brown cabinets, a drop-in tub, a curbless shower, a two-piece toilet, white tile, porcelain tile, white walls, porcelain floors, an undermount sink, engineered quartz benchtops, white floor, a hinged shower door and white benchtops.

Our Austin studio decided to go bold with this project by ensuring that each space had a unique identity in the Mid-Century Modern style bathroom, butler's pantry, and mudroom. We covered the bathroom walls and flooring with stylish beige and yellow tile that was cleverly installed to look like two different patterns. The mint cabinet and pink vanity reflect the mid-century color palette. The stylish knobs and fittings add an extra splash of fun to the bathroom.
The butler's pantry is located right behind the kitchen and serves multiple functions like storage, a study area, and a bar. We went with a moody blue color for the cabinets and included a raw wood open shelf to give depth and warmth to the space. We went with some gorgeous artistic tiles that create a bold, intriguing look in the space.
In the mudroom, we used siding materials to create a shiplap effect to create warmth and texture – a homage to the classic Mid-Century Modern design. We used the same blue from the butler's pantry to create a cohesive effect. The large mint cabinets add a lighter touch to the space.
---
Project designed by the Atomic Ranch featured modern designers at Breathe Design Studio. From their Austin design studio, they serve an eclectic and accomplished nationwide clientele including in Palm Springs, LA, and the San Francisco Bay Area.
For more about Breathe Design Studio, see here: https://www.breathedesignstudio.com/
To learn more about this project, see here: https://www.breathedesignstudio.com/atomic-ranch
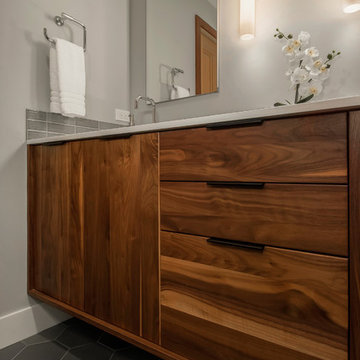
seattle home tours
Inspiration for a mid-sized midcentury master bathroom in Seattle with flat-panel cabinets, brown cabinets, a curbless shower, a two-piece toilet, ceramic tile, grey walls, porcelain floors, an undermount sink, engineered quartz benchtops, a sliding shower screen, white benchtops, gray tile and grey floor.
Inspiration for a mid-sized midcentury master bathroom in Seattle with flat-panel cabinets, brown cabinets, a curbless shower, a two-piece toilet, ceramic tile, grey walls, porcelain floors, an undermount sink, engineered quartz benchtops, a sliding shower screen, white benchtops, gray tile and grey floor.
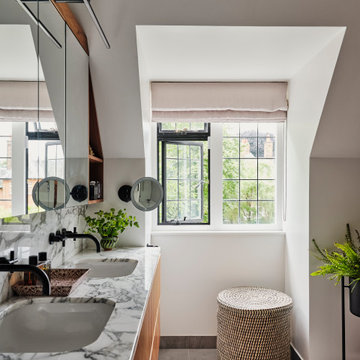
The primary en-suite in our Blackheath Restoration project contains a bespoke wooden wall mounted vanity with marble worktop & splashback, matt black wall mounted taps, a picture light and porcelain floor tiles
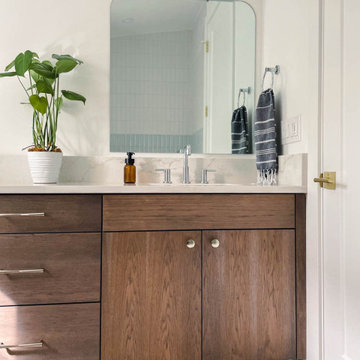
This mid-century modern bath features a custom hickory vanity with legs, color blocking tile, original 70's light fixtures, and terrazzo inspired floors.

This mesmerising floor in marble herringbone tiles, echos the Art Deco style with its stunning colour palette. Embracing our clients openness to sustainability, we installed a unique cabinet and marble sink, which was repurposed into a standout bathroom feature with its intricate detailing and extensive storage.

Grand Primary bathroom vanity area, featuring a custom vanity with drop down for makeup, black hardware and large mirrors.
Design ideas for a large modern bathroom in Los Angeles with flat-panel cabinets, brown cabinets, white walls, porcelain floors, engineered quartz benchtops, white floor, white benchtops, a double vanity and a built-in vanity.
Design ideas for a large modern bathroom in Los Angeles with flat-panel cabinets, brown cabinets, white walls, porcelain floors, engineered quartz benchtops, white floor, white benchtops, a double vanity and a built-in vanity.

This 1956 John Calder Mackay home had been poorly renovated in years past. We kept the 1400 sqft footprint of the home, but re-oriented and re-imagined the bland white kitchen to a midcentury olive green kitchen that opened up the sight lines to the wall of glass facing the rear yard. We chose materials that felt authentic and appropriate for the house: handmade glazed ceramics, bricks inspired by the California coast, natural white oaks heavy in grain, and honed marbles in complementary hues to the earth tones we peppered throughout the hard and soft finishes. This project was featured in the Wall Street Journal in April 2022.

A custom primary bathroom with granite countertops and porcelain tile flooring.
Design ideas for a mid-sized traditional master bathroom with recessed-panel cabinets, brown cabinets, a corner tub, a curbless shower, a two-piece toilet, white tile, yellow walls, an undermount sink, granite benchtops, white floor, a hinged shower door, multi-coloured benchtops, a niche, a double vanity, a built-in vanity, porcelain tile and porcelain floors.
Design ideas for a mid-sized traditional master bathroom with recessed-panel cabinets, brown cabinets, a corner tub, a curbless shower, a two-piece toilet, white tile, yellow walls, an undermount sink, granite benchtops, white floor, a hinged shower door, multi-coloured benchtops, a niche, a double vanity, a built-in vanity, porcelain tile and porcelain floors.
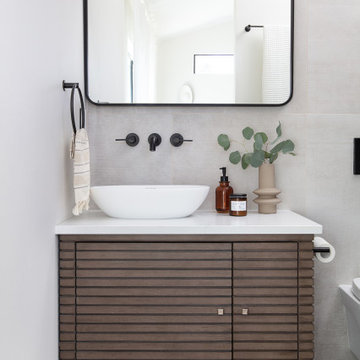
Small midcentury master bathroom in San Diego with brown cabinets, an open shower, beige tile, ceramic tile, white walls, porcelain floors, a vessel sink, engineered quartz benchtops, black floor, white benchtops, a single vanity and a freestanding vanity.

Master Bathroom Designed with luxurious materials like marble countertop with an undermount sink, flat-panel cabinets, light wood cabinets, floors are a combination of hexagon tiles and wood flooring, white walls around and an eye-catching texture bathroom wall panel. freestanding bathtub enclosed frosted hinged shower door.

This is an example of an expansive contemporary master wet room bathroom in Salt Lake City with flat-panel cabinets, brown cabinets, a japanese tub, beige walls, porcelain floors, an undermount sink, quartzite benchtops, grey floor, a hinged shower door, grey benchtops, a double vanity and a built-in vanity.

The shower floor and niche are designed in a Skyline Honed 1 x 1 Hexagon Marble Mosaic tile. We added a shower bench and strategically placed grab bars for stability and safety, along with robe hooks for convenience. Delta fixtures in matte black complete this gorgeous ADA-compliant shower.

We ? bathroom renovations! This initially drab space was so poorly laid-out that it fit only a tiny vanity for a family of four!
Working in the existing footprint, and in a matter of a few weeks, we were able to design and renovate this space to accommodate a double vanity (SO important when it is the only bathroom in the house!). In addition, we snuck in a private toilet room for added functionality. Now this bath is a stunning workhorse!
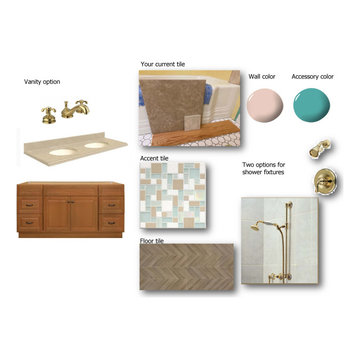
Design ideas for a small master bathroom in San Francisco with raised-panel cabinets, brown cabinets, a drop-in tub, an alcove shower, blue tile, blue walls, porcelain floors, an undermount sink, engineered quartz benchtops, beige floor, a hinged shower door, beige benchtops, a double vanity and a freestanding vanity.

Photo of a mid-sized midcentury master bathroom in San Francisco with brown cabinets, a corner shower, white tile, ceramic tile, porcelain floors, a drop-in sink, marble benchtops, black floor, a hinged shower door, a double vanity, a freestanding vanity and vaulted.
Bathroom Design Ideas with Brown Cabinets and Porcelain Floors
1