Bathroom Design Ideas with Brown Cabinets and Slate Floors
Refine by:
Budget
Sort by:Popular Today
1 - 20 of 226 photos
Item 1 of 3
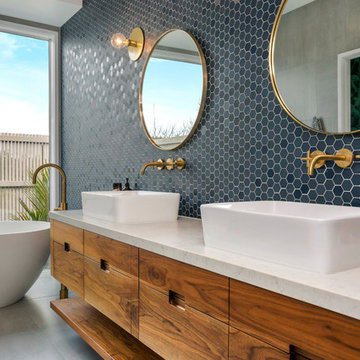
Treetown
Contemporary master bathroom in Hamilton with a freestanding tub, a vessel sink, brown cabinets, a curbless shower, a wall-mount toilet, blue tile, mosaic tile, blue walls, slate floors, marble benchtops, brown floor, an open shower and flat-panel cabinets.
Contemporary master bathroom in Hamilton with a freestanding tub, a vessel sink, brown cabinets, a curbless shower, a wall-mount toilet, blue tile, mosaic tile, blue walls, slate floors, marble benchtops, brown floor, an open shower and flat-panel cabinets.
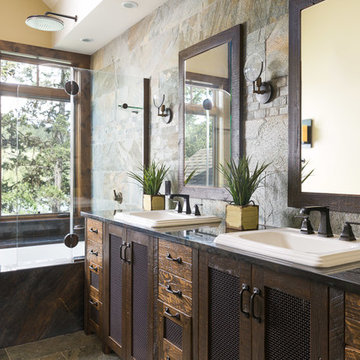
Klassen Photography
This is an example of a mid-sized country master bathroom in Jackson with brown cabinets, an undermount tub, a shower/bathtub combo, slate, slate floors, a drop-in sink, granite benchtops, multi-coloured benchtops, gray tile, yellow walls, grey floor, an open shower and recessed-panel cabinets.
This is an example of a mid-sized country master bathroom in Jackson with brown cabinets, an undermount tub, a shower/bathtub combo, slate, slate floors, a drop-in sink, granite benchtops, multi-coloured benchtops, gray tile, yellow walls, grey floor, an open shower and recessed-panel cabinets.
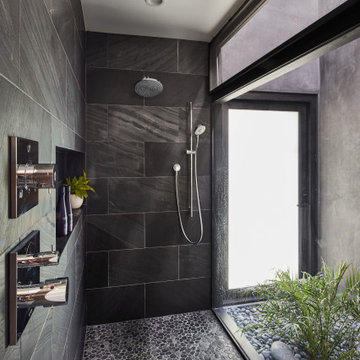
The primary shower is open to an enclosed shower garden. The garden has a large opening to the sky above for incredible natural light as well as open to the south lawn beyond. With a flick of a switch, the south door in the shower garden to the exterior can obscure the landscape beyond for modesty and privacy when using the shower.

FineCraft Contractors, Inc.
Harrison Design
Photo of a small modern master bathroom in DC Metro with furniture-like cabinets, brown cabinets, an alcove shower, a two-piece toilet, beige tile, porcelain tile, beige walls, slate floors, an undermount sink, quartzite benchtops, multi-coloured floor, a hinged shower door, black benchtops, an enclosed toilet, a single vanity, a freestanding vanity, vaulted and planked wall panelling.
Photo of a small modern master bathroom in DC Metro with furniture-like cabinets, brown cabinets, an alcove shower, a two-piece toilet, beige tile, porcelain tile, beige walls, slate floors, an undermount sink, quartzite benchtops, multi-coloured floor, a hinged shower door, black benchtops, an enclosed toilet, a single vanity, a freestanding vanity, vaulted and planked wall panelling.
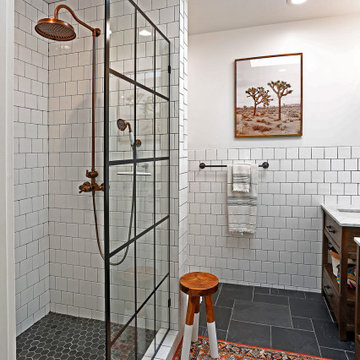
Primary ensuite bathroom, lots of natural light from the new skylight
Inspiration for a mid-sized contemporary 3/4 bathroom in Seattle with flat-panel cabinets, brown cabinets, an alcove shower, a wall-mount toilet, white tile, porcelain tile, white walls, slate floors, an undermount sink, engineered quartz benchtops, grey floor, an open shower, white benchtops, a double vanity and a freestanding vanity.
Inspiration for a mid-sized contemporary 3/4 bathroom in Seattle with flat-panel cabinets, brown cabinets, an alcove shower, a wall-mount toilet, white tile, porcelain tile, white walls, slate floors, an undermount sink, engineered quartz benchtops, grey floor, an open shower, white benchtops, a double vanity and a freestanding vanity.
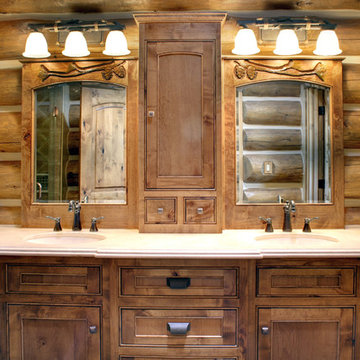
Mid-sized country master bathroom in Atlanta with recessed-panel cabinets, brown cabinets, an alcove shower, beige walls, an undermount sink, granite benchtops, a hinged shower door, a freestanding tub, slate floors and multi-coloured floor.

The master bathroom is large with plenty of built-in storage space and double vanity. The countertops carry on from the kitchen. A large freestanding tub sits adjacent to the window next to the large stand-up shower. The floor is a dark great chevron tile pattern that grounds the lighter design finishes.
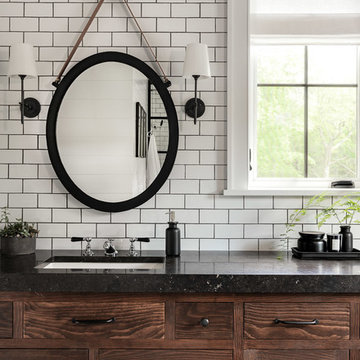
Master bathroom details.
Photographer: Rob Karosis
Photo of a large country master bathroom in New York with flat-panel cabinets, brown cabinets, white tile, subway tile, white walls, slate floors, an undermount sink, concrete benchtops, black floor and black benchtops.
Photo of a large country master bathroom in New York with flat-panel cabinets, brown cabinets, white tile, subway tile, white walls, slate floors, an undermount sink, concrete benchtops, black floor and black benchtops.
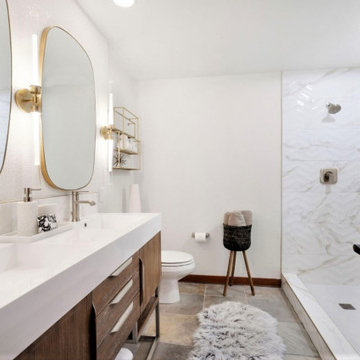
This lovely, upgraded bathroom had the tub removed to super-size the shower area and create more space for the Airbnb guests and owners. New vanity, mirrors and lights complement the contemporary design.
Slate floors and beautiful large format glass tiles and to the updated vibe in this mountain home
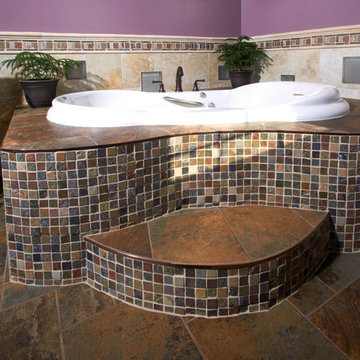
Vista Pro Studios
Inspiration for a large mediterranean master bathroom in Other with an undermount sink, granite benchtops, a drop-in tub, a two-piece toilet, brown tile, porcelain tile, purple walls, raised-panel cabinets, brown cabinets, a corner shower and slate floors.
Inspiration for a large mediterranean master bathroom in Other with an undermount sink, granite benchtops, a drop-in tub, a two-piece toilet, brown tile, porcelain tile, purple walls, raised-panel cabinets, brown cabinets, a corner shower and slate floors.
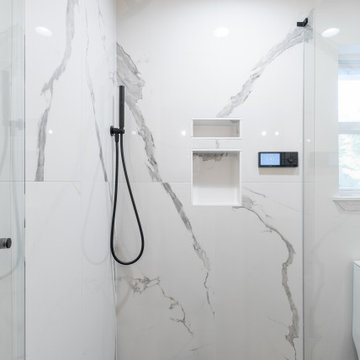
Mid-sized master bathroom in Seattle with flat-panel cabinets, brown cabinets, an alcove shower, a one-piece toilet, white walls, slate floors, a vessel sink, engineered quartz benchtops, grey floor, a hinged shower door, white benchtops, a double vanity and a freestanding vanity.
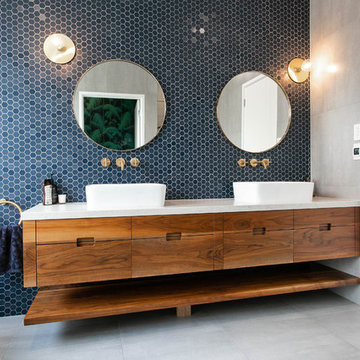
Treetown
Mid-sized traditional master bathroom in Hamilton with furniture-like cabinets, brown cabinets, a freestanding tub, a curbless shower, a wall-mount toilet, blue tile, mosaic tile, blue walls, slate floors, a vessel sink, marble benchtops, brown floor and an open shower.
Mid-sized traditional master bathroom in Hamilton with furniture-like cabinets, brown cabinets, a freestanding tub, a curbless shower, a wall-mount toilet, blue tile, mosaic tile, blue walls, slate floors, a vessel sink, marble benchtops, brown floor and an open shower.
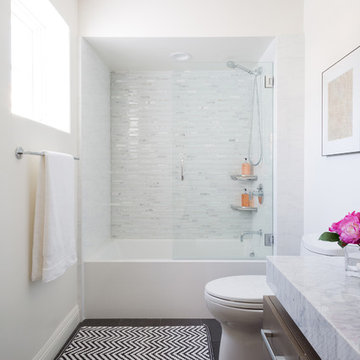
In this guest bathroom, the combination of stone and wood creates a modern yet inviting space. A free standing vanity with wood cabinets and a marble pedestal sink with coordinating mirror compliment the stone floor and marble wall tiles.
Photos by Amy Bartlam.

The master bathroom is large with plenty of built-in storage space and double vanity. The countertops carry on from the kitchen. A large freestanding tub sits adjacent to the window next to the large stand-up shower. The floor is a dark great chevron tile pattern that grounds the lighter design finishes.
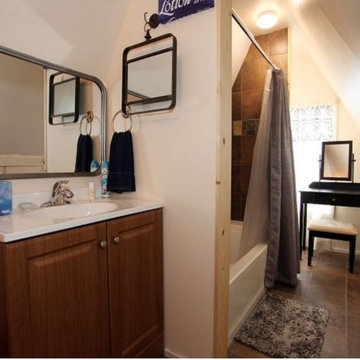
Mid-mod details at bathroom
angled ceilings
This is an example of a mid-sized midcentury bathroom in Denver with furniture-like cabinets, brown cabinets, an alcove tub, an alcove shower, brown tile, stone tile, white walls, slate floors, an integrated sink, solid surface benchtops, brown floor, a shower curtain, white benchtops, a niche and a single vanity.
This is an example of a mid-sized midcentury bathroom in Denver with furniture-like cabinets, brown cabinets, an alcove tub, an alcove shower, brown tile, stone tile, white walls, slate floors, an integrated sink, solid surface benchtops, brown floor, a shower curtain, white benchtops, a niche and a single vanity.
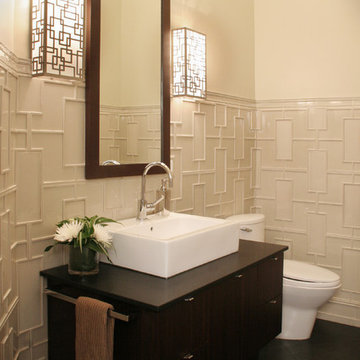
A basic powder room gets a dose of wow factor with the addition of some key components. Prior to the remodel, the bottom half of the room felt out of proportion due to the narrow space, angular juts of the walls and the seemingly overbearing 11' ceiling. A much needed scale to balance the height of the room was established with an oversized Walker Zanger tile that acknowledged the rooms geometry. The custom vanity was kept off the floor and floated to give the bath a more spacious feel. Boyd Cinese sconces flank the custom wenge framed mirror. The LaCava vessel adds height to the vanity and perfectly compliments the boxier feel of the room. The overhead light by Stonegate showcases a wood base with a linen shade and acknowledges the volume in the room which now becomes a showcase component. Photo by Pete Maric.
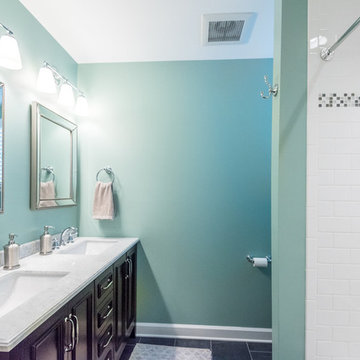
Sara Eastman Photography
Photo of a master bathroom in Richmond with ceramic tile, raised-panel cabinets, brown cabinets, a drop-in tub, a shower/bathtub combo, a one-piece toilet, white tile, green walls, slate floors, an undermount sink, marble benchtops, grey floor and a shower curtain.
Photo of a master bathroom in Richmond with ceramic tile, raised-panel cabinets, brown cabinets, a drop-in tub, a shower/bathtub combo, a one-piece toilet, white tile, green walls, slate floors, an undermount sink, marble benchtops, grey floor and a shower curtain.
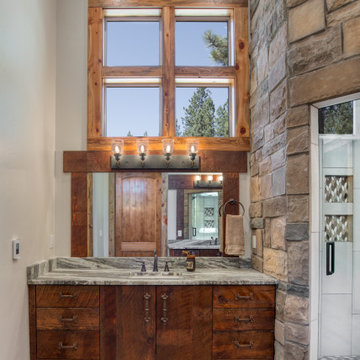
Master bathroom cabinetry and vanity done in Barnwood
Photo of a large arts and crafts master bathroom in Other with flat-panel cabinets, brown cabinets, a double shower, a one-piece toilet, multi-coloured tile, stone slab, beige walls, slate floors, an undermount sink, granite benchtops, beige floor, a hinged shower door, grey benchtops, an enclosed toilet, a single vanity, a built-in vanity and vaulted.
Photo of a large arts and crafts master bathroom in Other with flat-panel cabinets, brown cabinets, a double shower, a one-piece toilet, multi-coloured tile, stone slab, beige walls, slate floors, an undermount sink, granite benchtops, beige floor, a hinged shower door, grey benchtops, an enclosed toilet, a single vanity, a built-in vanity and vaulted.
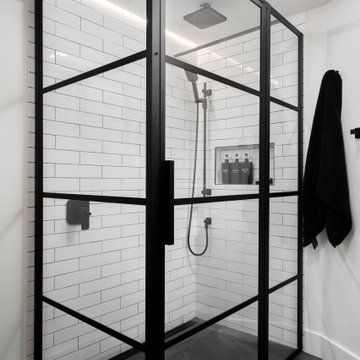
A basement bathroom for a teen boy was custom made to his personal aesthetic. a floating vanity gives more space for a matt underneath and makes the room feel even bigger. a shower with black hardware and fixtures is a dramatic look. The wood tones of the vanity warm up the dark fixtures and tiles.
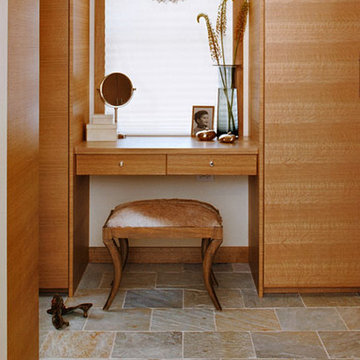
Modern bathroom in Boston with slate floors, flat-panel cabinets, brown cabinets, beige tile and wood benchtops.
Bathroom Design Ideas with Brown Cabinets and Slate Floors
1