Bathroom Design Ideas with Brown Cabinets and Yellow Walls
Refine by:
Budget
Sort by:Popular Today
1 - 20 of 256 photos
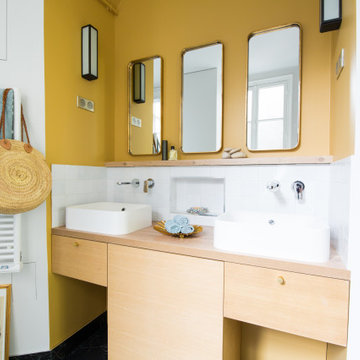
Photo of a large contemporary master bathroom in Paris with beaded inset cabinets, brown cabinets, an undermount tub, an open shower, a two-piece toilet, white tile, ceramic tile, yellow walls, marble floors, a drop-in sink, wood benchtops, black floor, an open shower, brown benchtops and a double vanity.
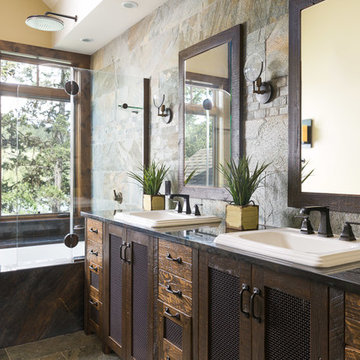
Klassen Photography
This is an example of a mid-sized country master bathroom in Jackson with brown cabinets, an undermount tub, a shower/bathtub combo, slate, slate floors, a drop-in sink, granite benchtops, multi-coloured benchtops, gray tile, yellow walls, grey floor, an open shower and recessed-panel cabinets.
This is an example of a mid-sized country master bathroom in Jackson with brown cabinets, an undermount tub, a shower/bathtub combo, slate, slate floors, a drop-in sink, granite benchtops, multi-coloured benchtops, gray tile, yellow walls, grey floor, an open shower and recessed-panel cabinets.
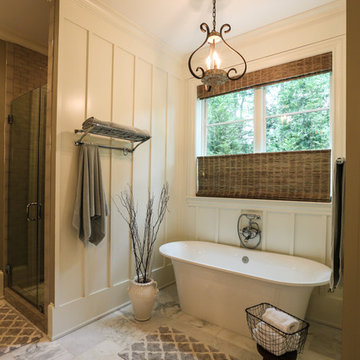
Mid-sized transitional master bathroom in Atlanta with recessed-panel cabinets, brown cabinets, marble benchtops, an undermount sink, a freestanding tub, a double shower, a one-piece toilet, white tile, stone tile, yellow walls and marble floors.
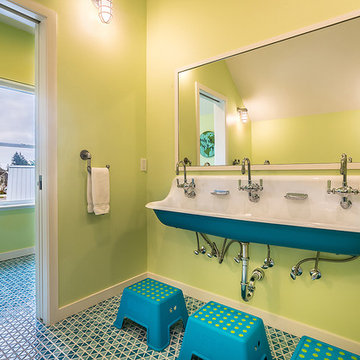
A custom vacation home by Grouparchitect and Hughes Construction. Photographer credit: © 2018 AMF Photography.
Photo of a large beach style kids bathroom in Seattle with flat-panel cabinets, brown cabinets, an alcove tub, a shower/bathtub combo, a one-piece toilet, white tile, ceramic tile, yellow walls, a wall-mount sink, engineered quartz benchtops, blue floor, a shower curtain, grey benchtops and ceramic floors.
Photo of a large beach style kids bathroom in Seattle with flat-panel cabinets, brown cabinets, an alcove tub, a shower/bathtub combo, a one-piece toilet, white tile, ceramic tile, yellow walls, a wall-mount sink, engineered quartz benchtops, blue floor, a shower curtain, grey benchtops and ceramic floors.
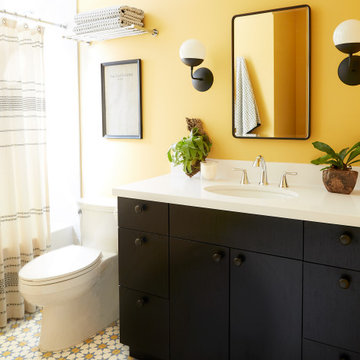
Design ideas for a mid-sized midcentury kids bathroom in San Francisco with flat-panel cabinets, brown cabinets, a shower/bathtub combo, white tile, yellow walls, ceramic floors, a drop-in sink, multi-coloured floor, a shower curtain, white benchtops, a single vanity and a built-in vanity.
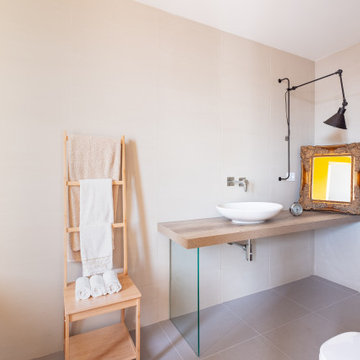
Photo by Barbara Pau
In partnership W/ Facile Ristrutturare
Photo of a mid-sized contemporary master bathroom in Cagliari with open cabinets, brown cabinets, a drop-in tub, a wall-mount toilet, gray tile, porcelain tile, yellow walls, porcelain floors, a vessel sink, wood benchtops, grey floor and brown benchtops.
Photo of a mid-sized contemporary master bathroom in Cagliari with open cabinets, brown cabinets, a drop-in tub, a wall-mount toilet, gray tile, porcelain tile, yellow walls, porcelain floors, a vessel sink, wood benchtops, grey floor and brown benchtops.

Pink pop in the golden radiance of the brass bathroom - a mixture of unfinished sheet brass, flagstone flooring, chrome plumbing fixtures and tree stump makes for a shower glow like no other
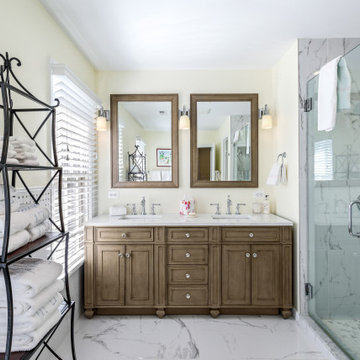
Photo of a mid-sized transitional master bathroom in DC Metro with recessed-panel cabinets, brown cabinets, a two-piece toilet, yellow walls, marble floors, an undermount sink, granite benchtops, white floor, a hinged shower door, white benchtops, a double vanity and a freestanding vanity.

Photo of a small modern master bathroom in DC Metro with flat-panel cabinets, brown cabinets, an alcove shower, a bidet, multi-coloured tile, ceramic tile, yellow walls, pebble tile floors, a pedestal sink, engineered quartz benchtops, multi-coloured floor, a sliding shower screen, white benchtops, a shower seat, a single vanity and a built-in vanity.
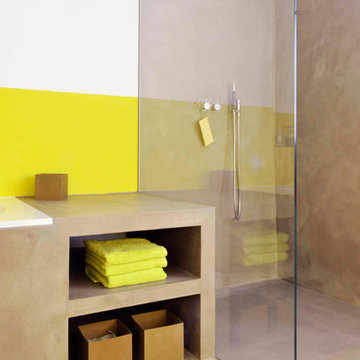
This is an example of a contemporary bathroom in Frankfurt with an open shower, yellow walls, open cabinets, brown cabinets and an open shower.

A custom primary bathroom with granite countertops and porcelain tile flooring.
Design ideas for a mid-sized traditional master bathroom with recessed-panel cabinets, brown cabinets, a corner tub, a curbless shower, a two-piece toilet, white tile, yellow walls, an undermount sink, granite benchtops, white floor, a hinged shower door, multi-coloured benchtops, a niche, a double vanity, a built-in vanity, porcelain tile and porcelain floors.
Design ideas for a mid-sized traditional master bathroom with recessed-panel cabinets, brown cabinets, a corner tub, a curbless shower, a two-piece toilet, white tile, yellow walls, an undermount sink, granite benchtops, white floor, a hinged shower door, multi-coloured benchtops, a niche, a double vanity, a built-in vanity, porcelain tile and porcelain floors.
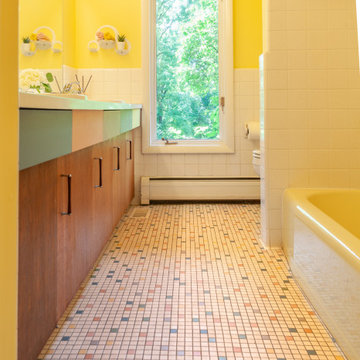
Photo of a small midcentury master bathroom in Detroit with flat-panel cabinets, brown cabinets, an alcove tub, an alcove shower, a two-piece toilet, white tile, ceramic tile, yellow walls, ceramic floors, a drop-in sink, laminate benchtops, multi-coloured floor, a shower curtain, white benchtops, a single vanity and a built-in vanity.
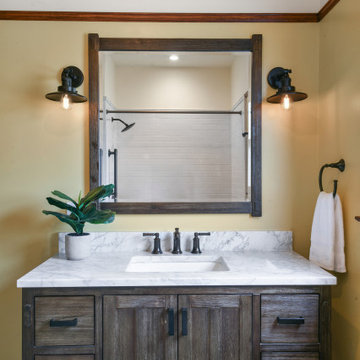
Inspiration for a mid-sized arts and crafts bathroom in San Francisco with brown cabinets, an alcove tub, a shower/bathtub combo, a two-piece toilet, white tile, ceramic tile, yellow walls, ceramic floors, an undermount sink, marble benchtops, green floor, a shower curtain, grey benchtops, a niche, a single vanity and a freestanding vanity.
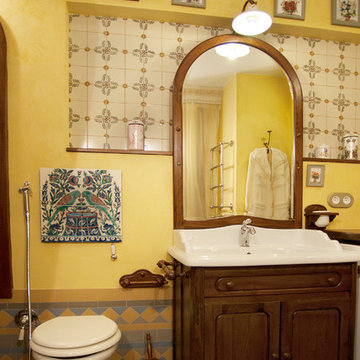
авторы проекта Маргарита Степанова и Анжелика Корнишова
Mid-sized midcentury master bathroom in Moscow with recessed-panel cabinets, brown cabinets, a freestanding tub, an open shower, a wall-mount toilet, multi-coloured tile, ceramic tile, yellow walls, ceramic floors, an integrated sink, laminate benchtops, multi-coloured floor, a shower curtain and white benchtops.
Mid-sized midcentury master bathroom in Moscow with recessed-panel cabinets, brown cabinets, a freestanding tub, an open shower, a wall-mount toilet, multi-coloured tile, ceramic tile, yellow walls, ceramic floors, an integrated sink, laminate benchtops, multi-coloured floor, a shower curtain and white benchtops.
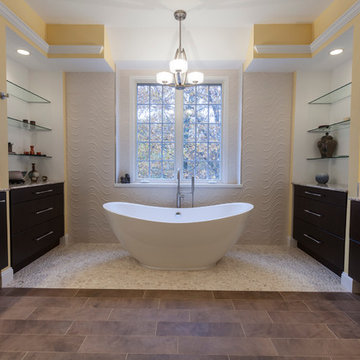
David Dadekian
Design ideas for a large contemporary master bathroom in New York with flat-panel cabinets, brown cabinets, a freestanding tub, a corner shower, a two-piece toilet, white tile, porcelain tile, yellow walls, pebble tile floors, a vessel sink, quartzite benchtops, beige floor and a hinged shower door.
Design ideas for a large contemporary master bathroom in New York with flat-panel cabinets, brown cabinets, a freestanding tub, a corner shower, a two-piece toilet, white tile, porcelain tile, yellow walls, pebble tile floors, a vessel sink, quartzite benchtops, beige floor and a hinged shower door.
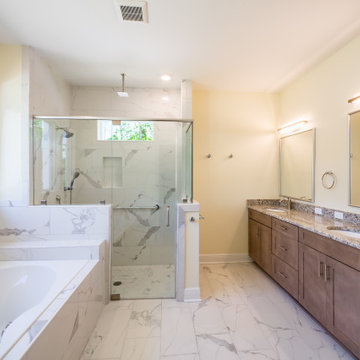
A custom primary bathroom with granite countertops and porcelain tile flooring.
Inspiration for a mid-sized traditional master bathroom with recessed-panel cabinets, brown cabinets, a corner tub, a curbless shower, a two-piece toilet, white tile, yellow walls, an undermount sink, granite benchtops, white floor, a hinged shower door, multi-coloured benchtops, a niche, a double vanity, a built-in vanity, porcelain tile and porcelain floors.
Inspiration for a mid-sized traditional master bathroom with recessed-panel cabinets, brown cabinets, a corner tub, a curbless shower, a two-piece toilet, white tile, yellow walls, an undermount sink, granite benchtops, white floor, a hinged shower door, multi-coloured benchtops, a niche, a double vanity, a built-in vanity, porcelain tile and porcelain floors.

Rodwin Architecture & Skycastle Homes
Location: Louisville, Colorado, USA
This 3,800 sf. modern farmhouse on Roosevelt Ave. in Louisville is lovingly called "Teddy Homesevelt" (AKA “The Ted”) by its owners. The ground floor is a simple, sunny open concept plan revolving around a gourmet kitchen, featuring a large island with a waterfall edge counter. The dining room is anchored by a bespoke Walnut, stone and raw steel dining room storage and display wall. The Great room is perfect for indoor/outdoor entertaining, and flows out to a large covered porch and firepit.
The homeowner’s love their photogenic pooch and the custom dog wash station in the mudroom makes it a delight to take care of her. In the basement there’s a state-of-the art media room, starring a uniquely stunning celestial ceiling and perfectly tuned acoustics. The rest of the basement includes a modern glass wine room, a large family room and a giant stepped window well to bring the daylight in.
The Ted includes two home offices: one sunny study by the foyer and a second larger one that doubles as a guest suite in the ADU above the detached garage.
The home is filled with custom touches: the wide plank White Oak floors merge artfully with the octagonal slate tile in the mudroom; the fireplace mantel and the Great Room’s center support column are both raw steel I-beams; beautiful Doug Fir solid timbers define the welcoming traditional front porch and delineate the main social spaces; and a cozy built-in Walnut breakfast booth is the perfect spot for a Sunday morning cup of coffee.
The two-story custom floating tread stair wraps sinuously around a signature chandelier, and is flooded with light from the giant windows. It arrives on the second floor at a covered front balcony overlooking a beautiful public park. The master bedroom features a fireplace, coffered ceilings, and its own private balcony. Each of the 3-1/2 bathrooms feature gorgeous finishes, but none shines like the master bathroom. With a vaulted ceiling, a stunningly tiled floor, a clean modern floating double vanity, and a glass enclosed “wet room” for the tub and shower, this room is a private spa paradise.
This near Net-Zero home also features a robust energy-efficiency package with a large solar PV array on the roof, a tight envelope, Energy Star windows, electric heat-pump HVAC and EV car chargers.
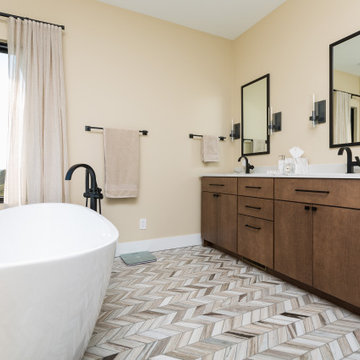
Monterey door style with Walnut stain on Maple.
Large midcentury master bathroom in DC Metro with flat-panel cabinets, brown cabinets, a freestanding tub, multi-coloured tile, yellow walls, light hardwood floors, an undermount sink, engineered quartz benchtops, brown floor, white benchtops and a double vanity.
Large midcentury master bathroom in DC Metro with flat-panel cabinets, brown cabinets, a freestanding tub, multi-coloured tile, yellow walls, light hardwood floors, an undermount sink, engineered quartz benchtops, brown floor, white benchtops and a double vanity.
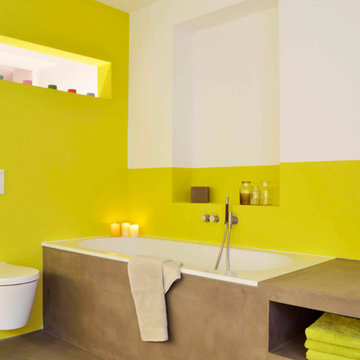
This is an example of a contemporary bathroom in Frankfurt with open cabinets, brown cabinets, a drop-in tub, a wall-mount toilet and yellow walls.
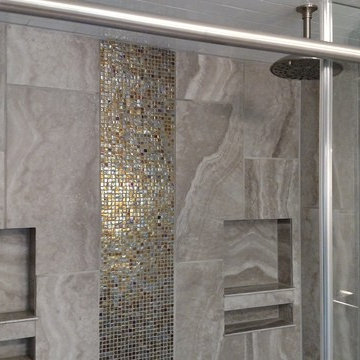
Conversion of adjoining bedroom into master bathroom suite with walk-in closet, water closet, powder room, walk-in shower and standalone tub, Waterworks standing faucet, marble vanity with dual sinks. Photo by Madeux Home Improvements
Bathroom Design Ideas with Brown Cabinets and Yellow Walls
1